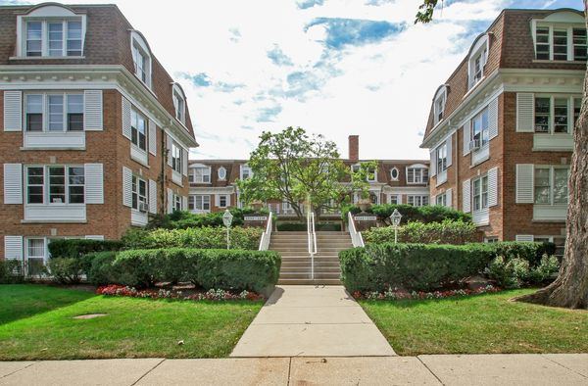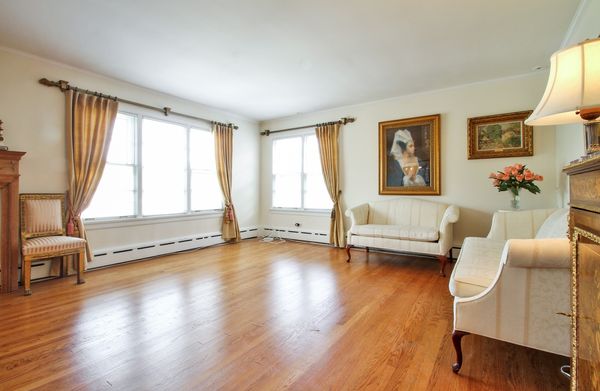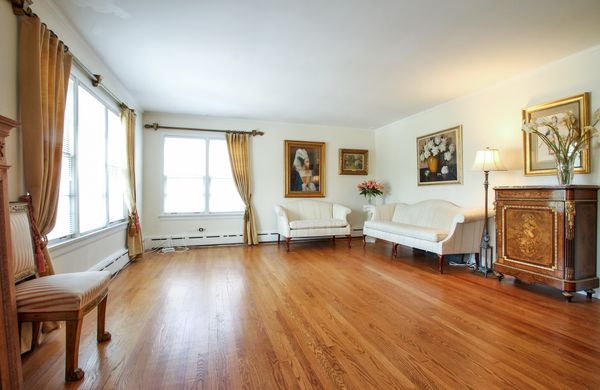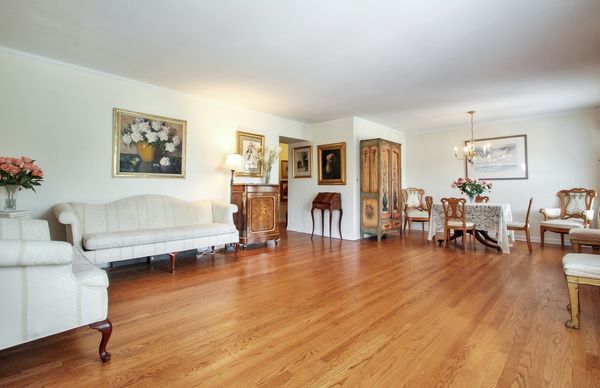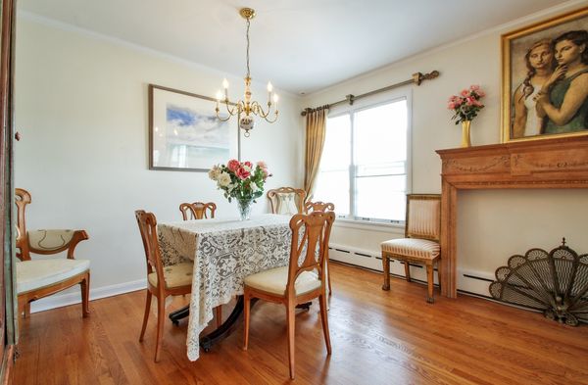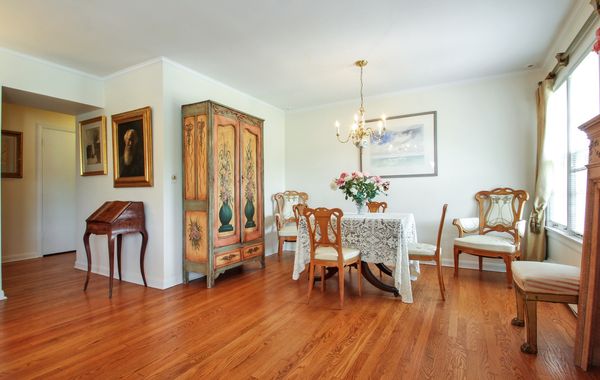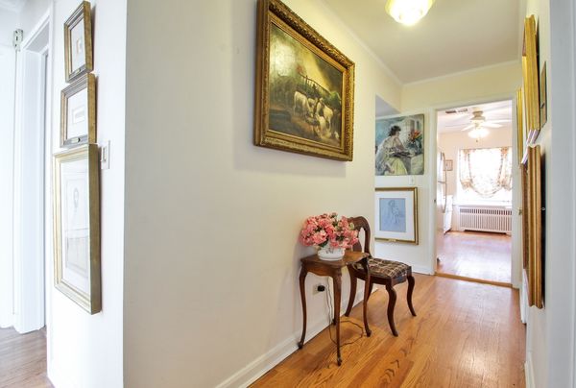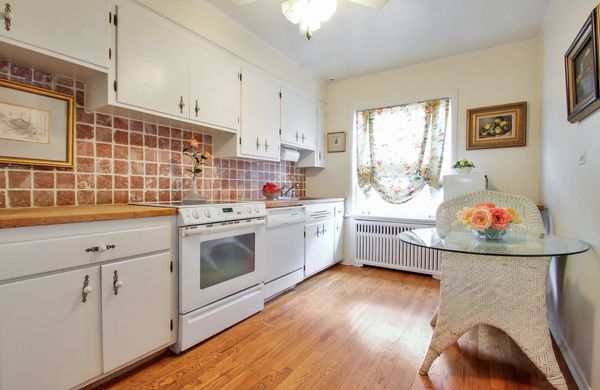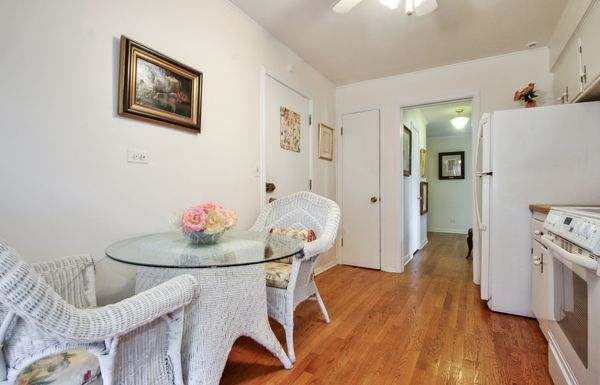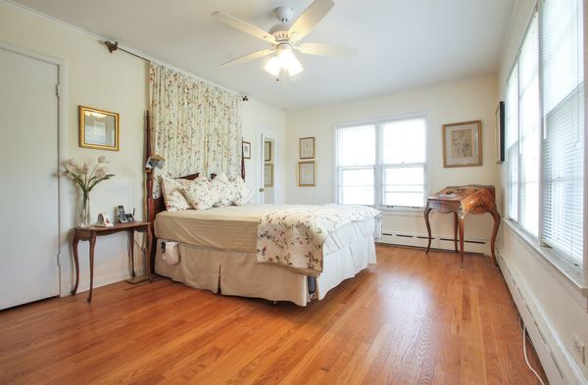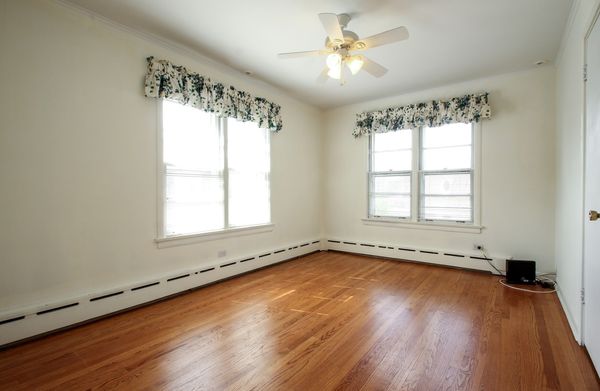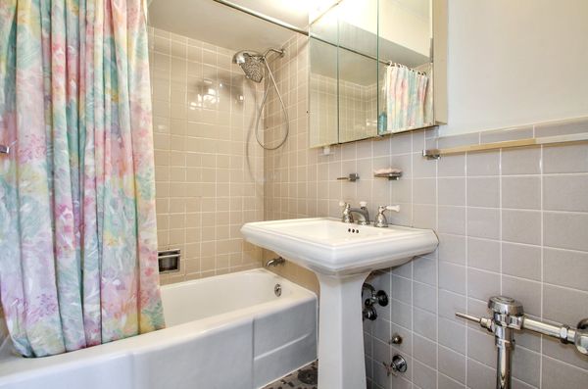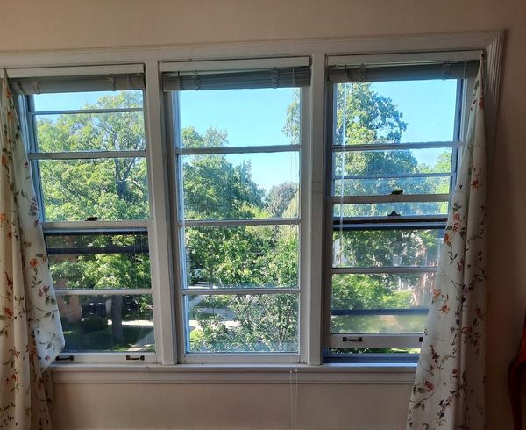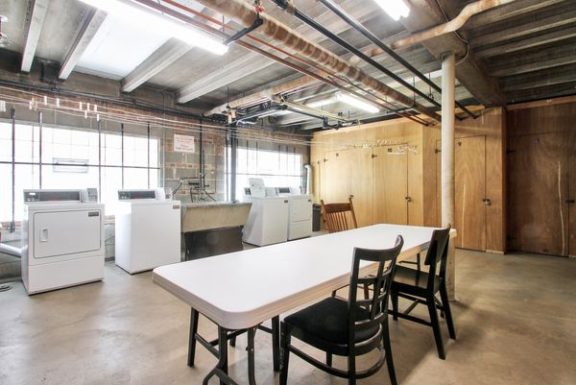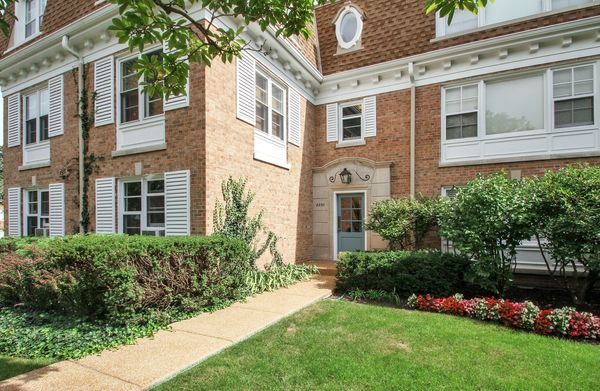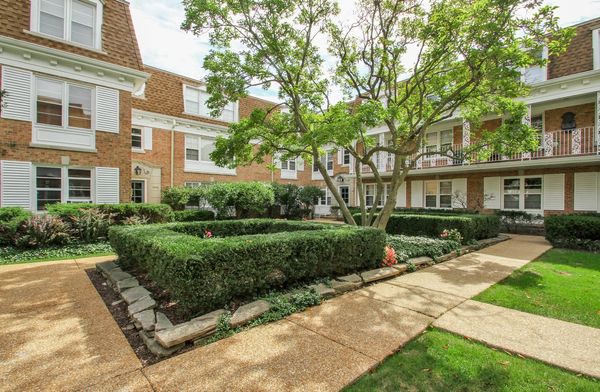2230 Central Street Unit 3
Evanston, IL
60201
About this home
Welcome to your new home! This spacious two-bedroom condo offers a perfect blend of comfort, style, convenience, and privacy. As you step inside, natural light and treetop views greet you in every room from the 17 windows and four exposures. The entrance foyer and hallways create a separation between the living and private bedroom areas. A large living room and dining room provide an expansive feeling for relaxing and entertaining. Enjoy your morning coffee and other meals in the eat-in kitchen with white cabinets, tumbled marble back-splash, pantry, new refrigerator, and newer stove and dishwasher. Cove molding and hardwood floors throughout add a touch of elegance. Two large bedrooms provide the tranquil space and closets you need. Bathroom features pedestal sink and grey tile. Seven closets, including a coat closet and linen closet, offer ample closet space, with additional storage in the basement. One of the only units in the complex with central air. Custom window treatments. A beautiful landscaped courtyard and garden greets you as you enter the complex. One garage space included with unit. Laundry, storage unit and bike area in the basement. Location matters and this condo doesn't disappoint. Nestled in a vibrant neighborhood, walk to the Central Street business district to enjoy restaurants, a wide variety of shops, parks, CTA bus and Metra station.
