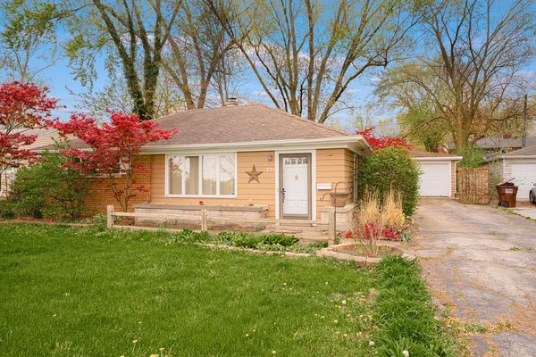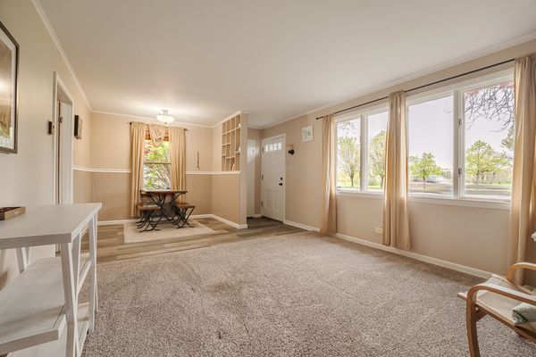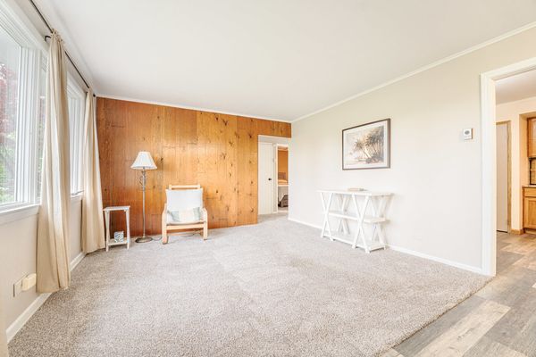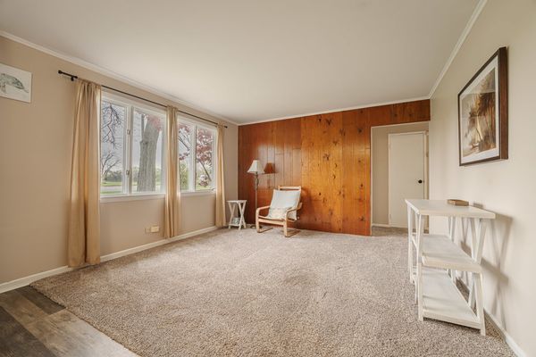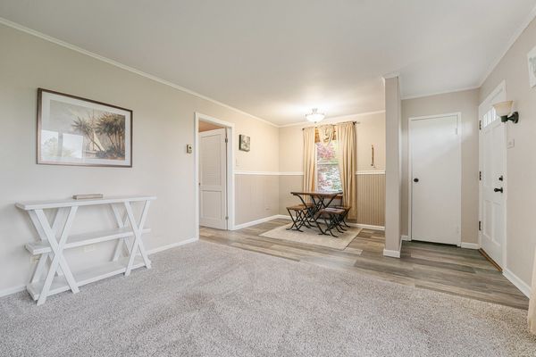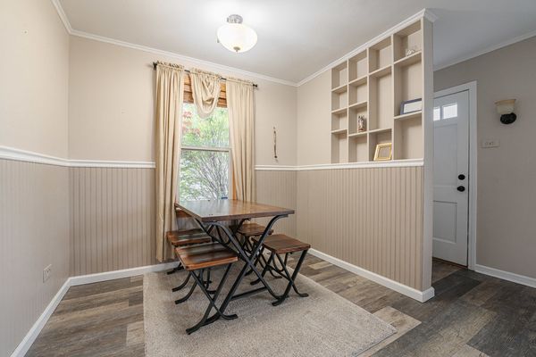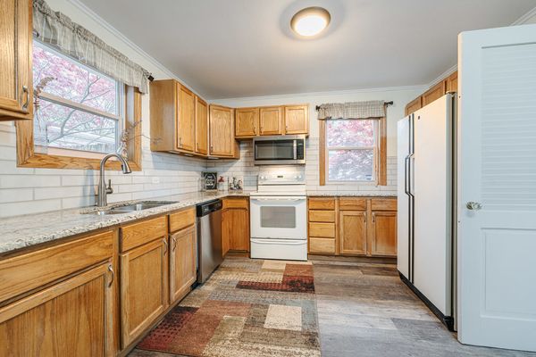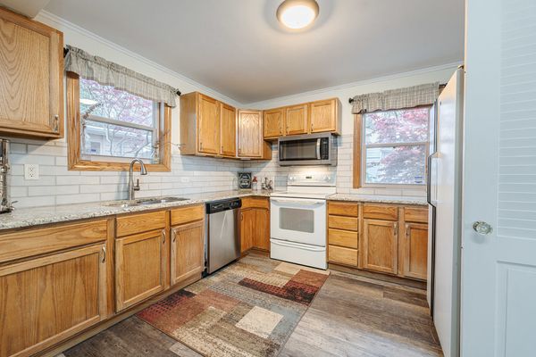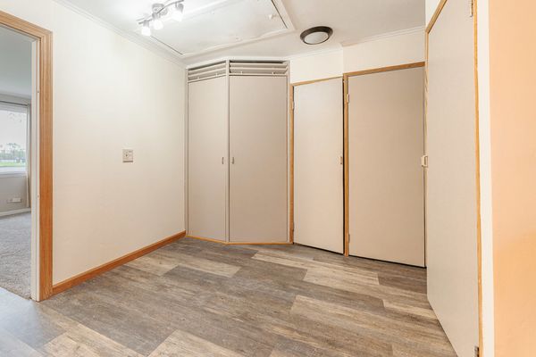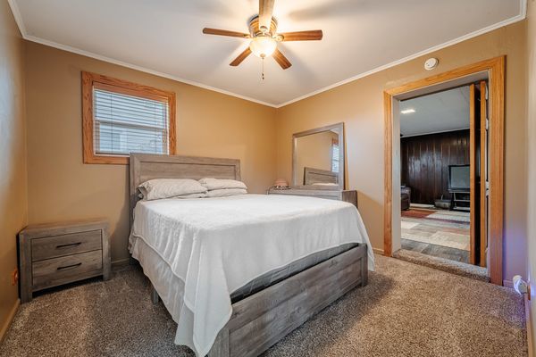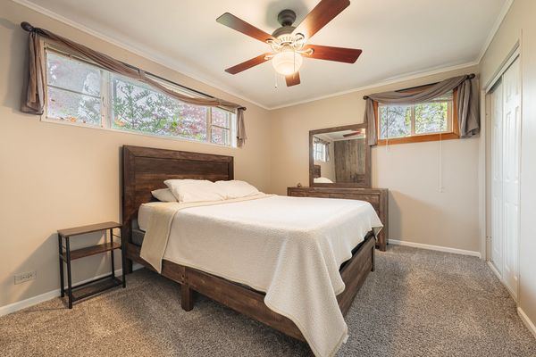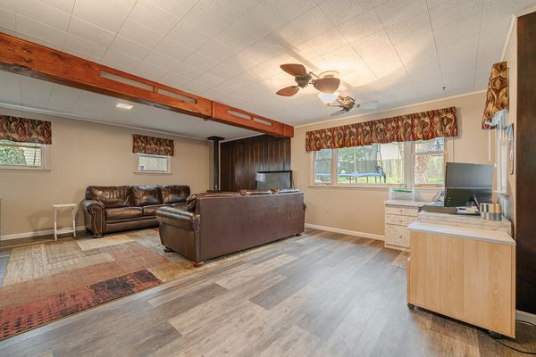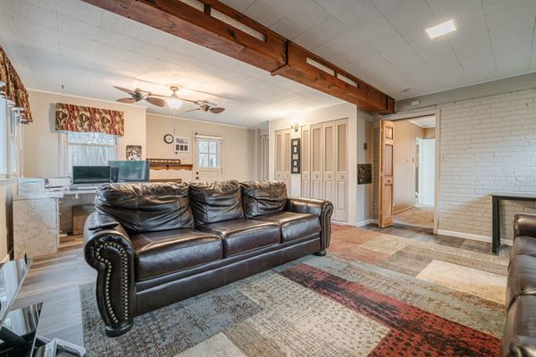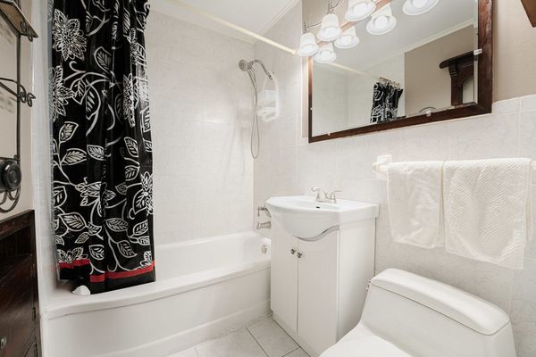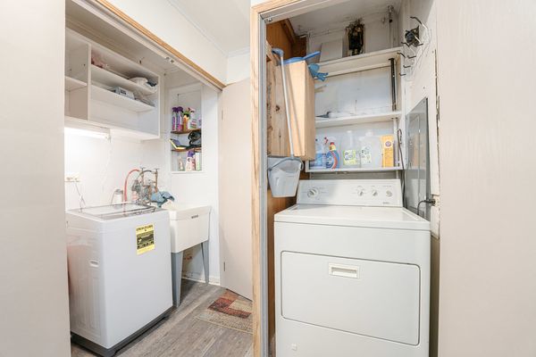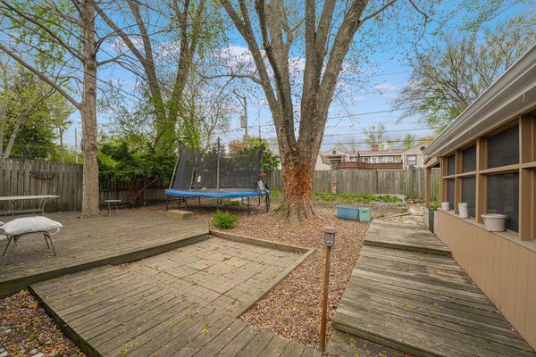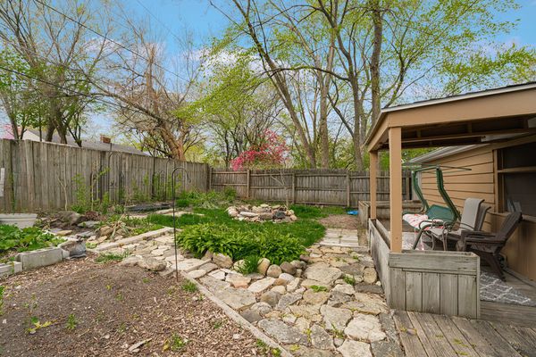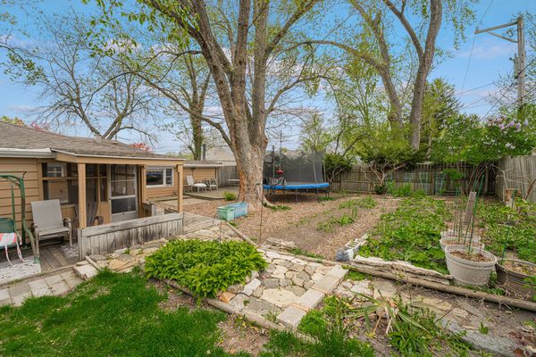223 Sauk Trail
Park Forest, IL
60466
About this home
Welcome home to this meticulously maintained true ranch with absolutely GORGEOUS curb appeal and a stellar backyard 'getaway'! As you enter through the front, you'll love the open, spacious feel the living/dining room combination offers. The rustic plank flooring and beadboard wainscoting also adds a nice cozy feel to the dining room space. Both the living room and both bedrooms have newer carpeting. The bathroom was updated just a few years ago with new vanity, toilet, and lighting. Eat-in kitchen has plenty of cabinet space, granite countertops and newer subway tile backsplash. Laundry closet conveniently located in the kitchen - both the washer and dryer stay. Huge family room, also with rustic plank flooring, brick accent wall, exposed beam and wood burning fireplace to keep you warm on those cold winter nights! The fenced in backyard is perfect for entertaining! Several patio/deck areas - one with a firepit. Brand new $7k leaf filters installed (2024) for maintenance free gutters. Detached 1.5 car garage with screened in porch on the side. The IDEAL spot to have your morning coffee! Radiant heated flooring throughout most of house (except for family room), newer water heater and windows just a few years old. Both the front and backyard are landscaped with gorgeous trees and perennials that come back year after year! Great location close to schools, parks, Metra Station, shopping, dining and more. Schedule your showing today!
