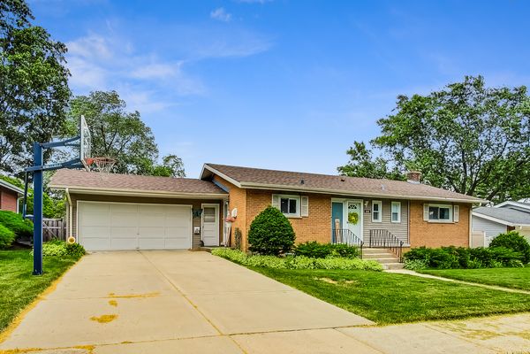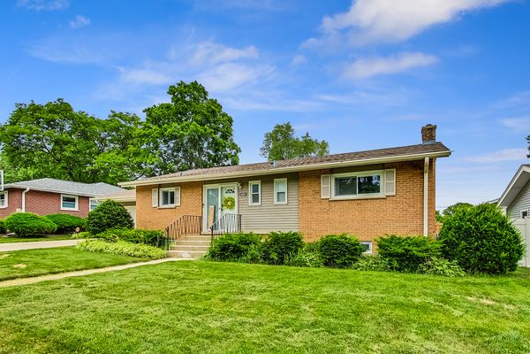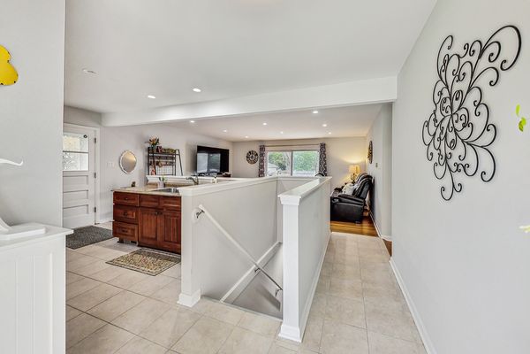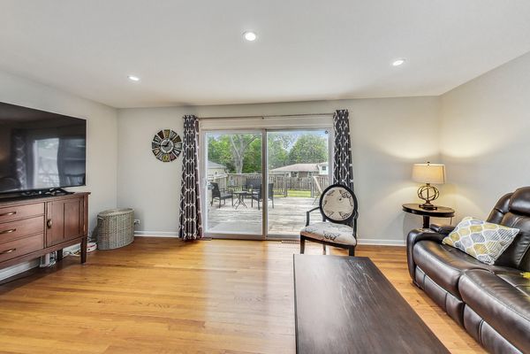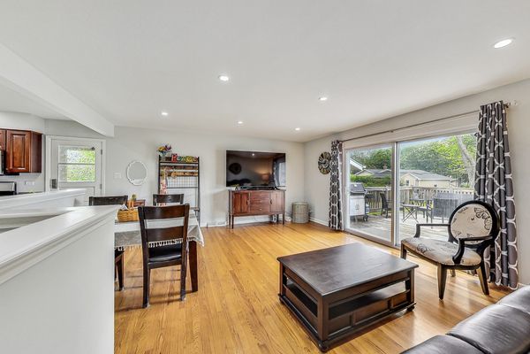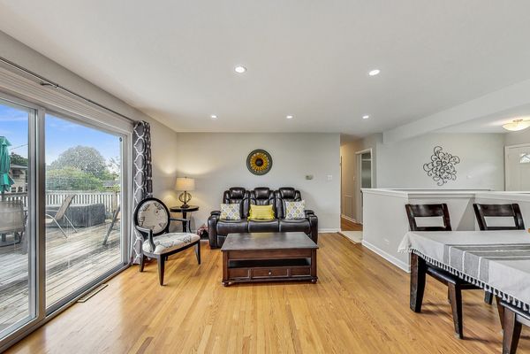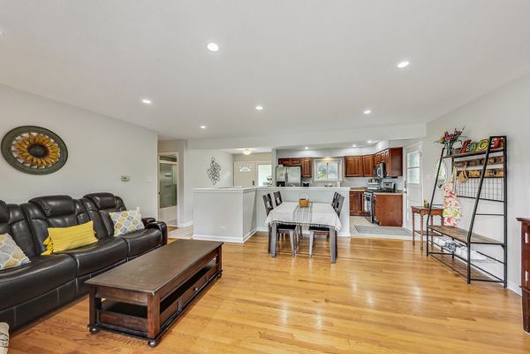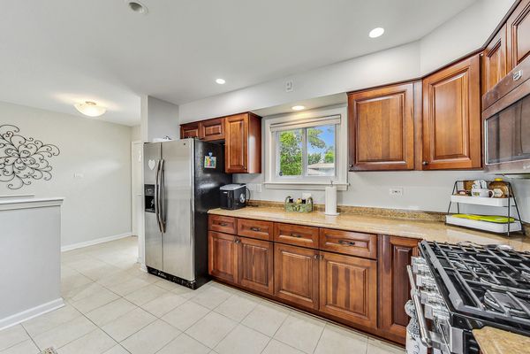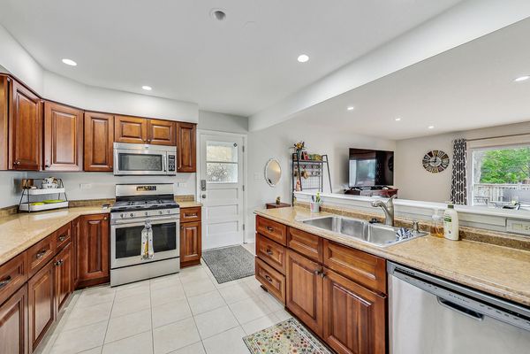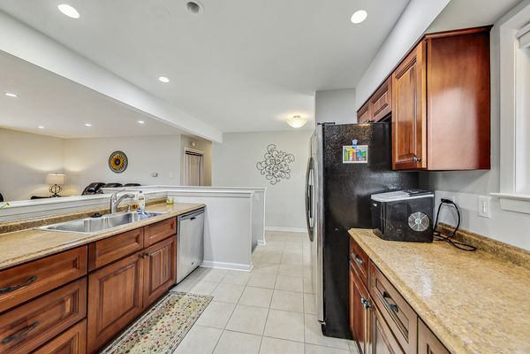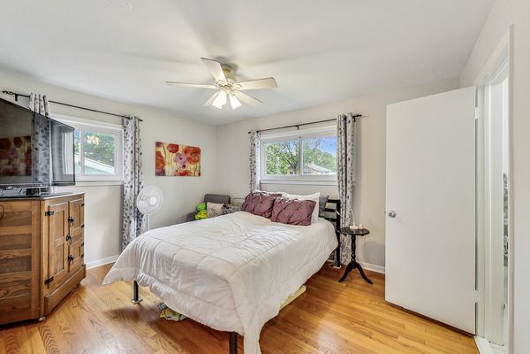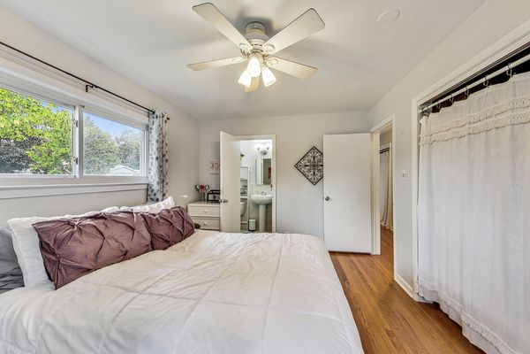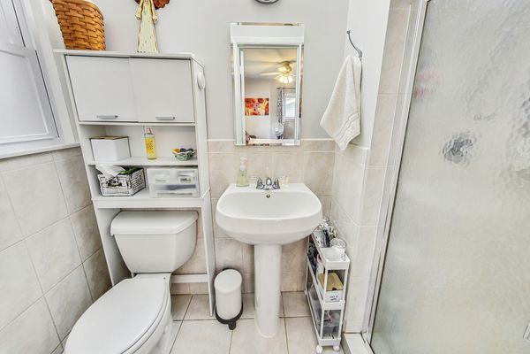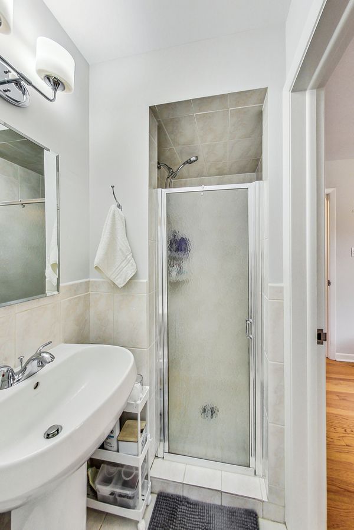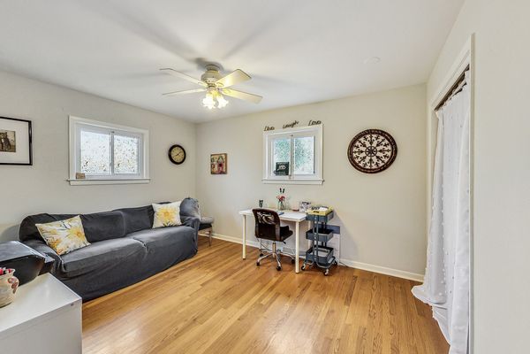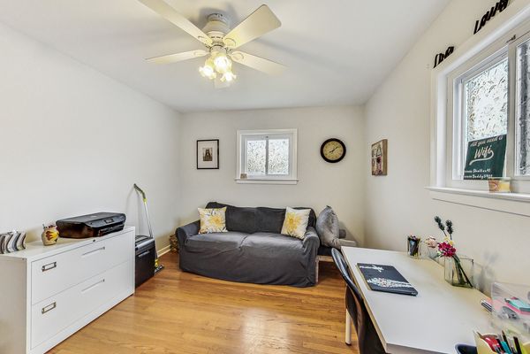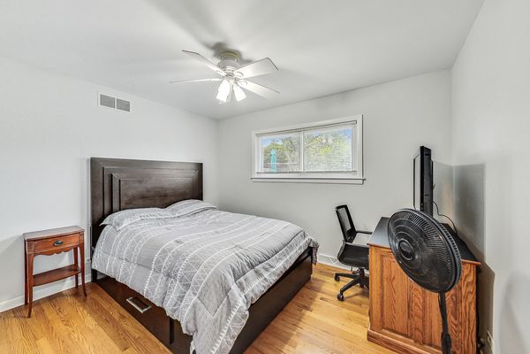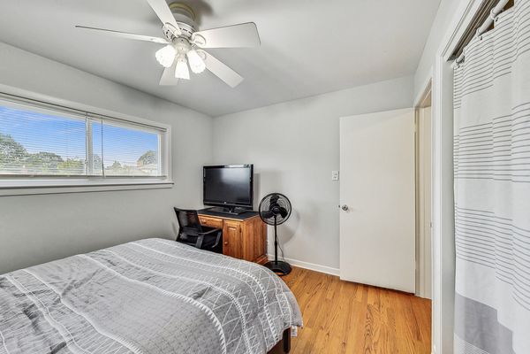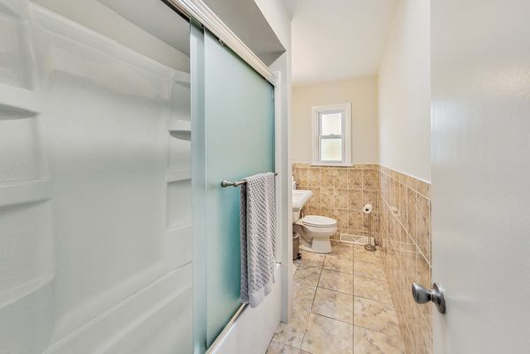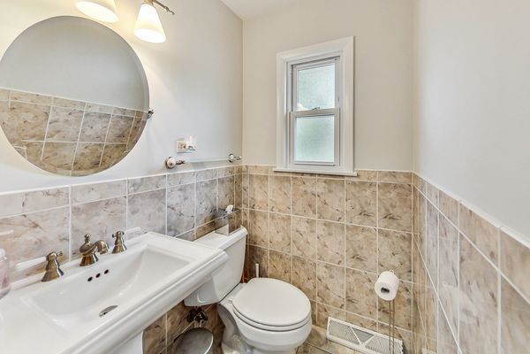223 S YALE Avenue
Arlington Heights, IL
60005
About this home
THIS IS IT! RANCH STYLE, PRIMARY SUITE, UPDATES, 2 car garage!! PRIME LOCATION! Stunning 4 bed, 3 bath home effortlessly blends modern elegance with thoughtful design. From the moment you step inside, you'll be captivated by the wide-open layout, bright and airy spaces, and fresh paint. Admire exquisite architectural details throughout, including soft-close drawers! Every inch of this residence has been meticulously crafted, ensuring no space is left unturned. Well-appointed kitchen boasts quality cabinetry, complementary granite countertops, and stainless steel appliances, making meal prep a delight. The kitchen seamlessly flows into the dining area and brilliant living room, perfect for entertaining. Large slider door provides direct access to the wood deck, offering serene views of the backyard. Three generous bedrooms are flooded with natural light and provide ample closet storage. The primary suite is a true retreat, featuring an ensuite bathroom with a walk-in shower. Additional full bathroom on the main level for added convenience. Head downstairs to the ultimate entertaining destination: a full, finished basement with NEW flooring, a fabulous kitchenette, and a huge rec space. The bonus bedroom and expansive full bathroom are ideal for accommodating guests. The dedicated laundry room and impressive storage space will keep you organized easy year-round. Host your summer gatherings in the sprawling, fully fenced backyard oasis! Plenty of green space to run and play, while the deck offers the perfect spot for lounging and outdoor dining. Oversized 2 car garage offers even more storage solutions! Located blocks from schools, Pioneer Park and Pool, tennis courts, and Sunset Meadows Park. Less than 5 minutes to booming downtown Arlington Heights dining, shopping, the Metra, nightlife, library, and more! Top-rated schools include Westgate Elementary, South Middle and Rolling Meadows High School. This exceptional home offers both convenience and a vibrant community lifestyle, make it yours today! Welcome home!
