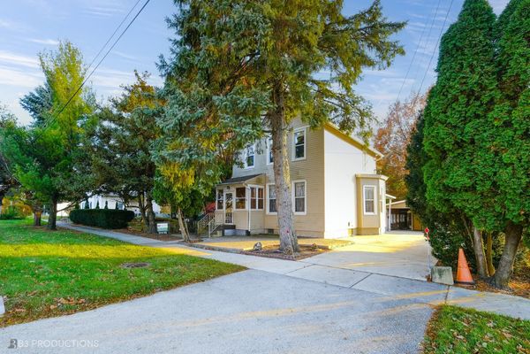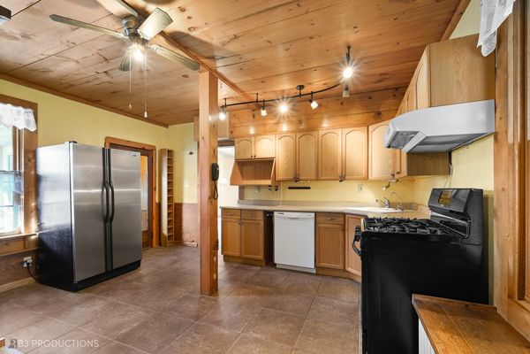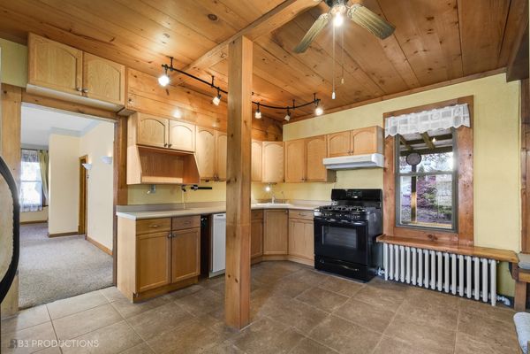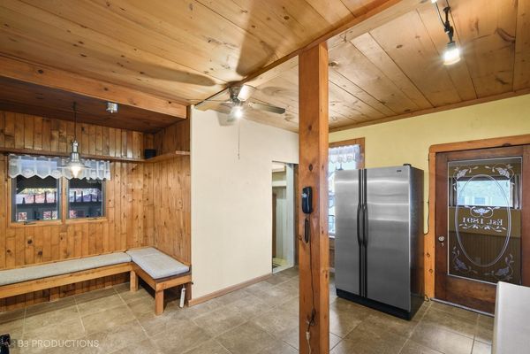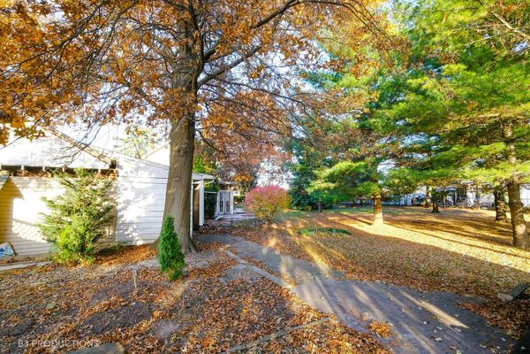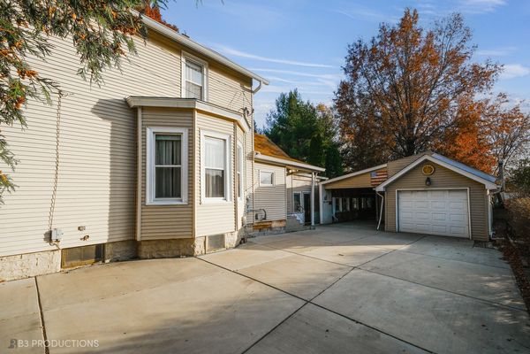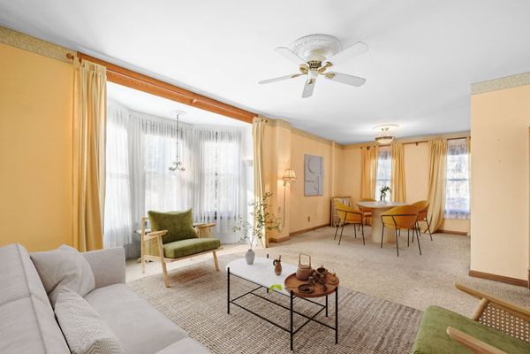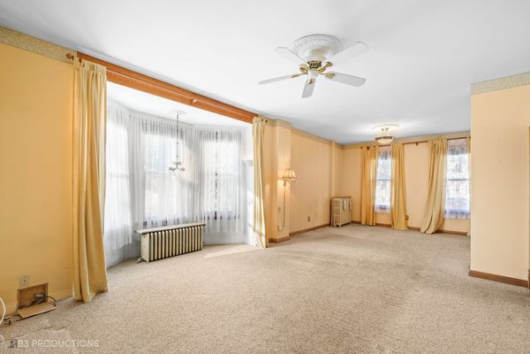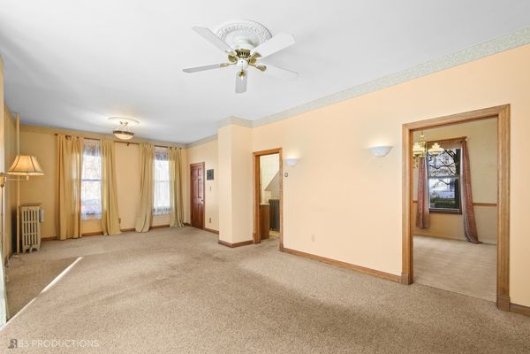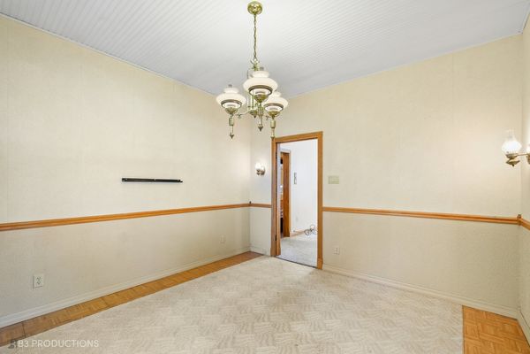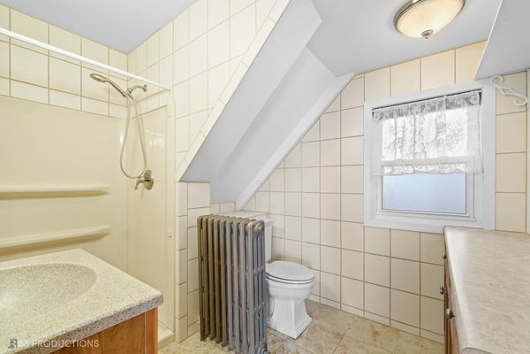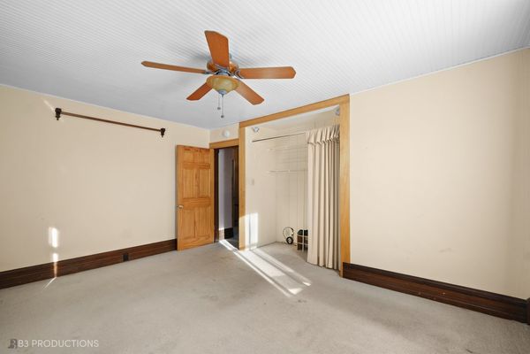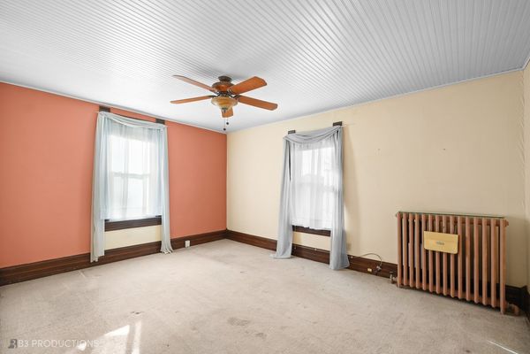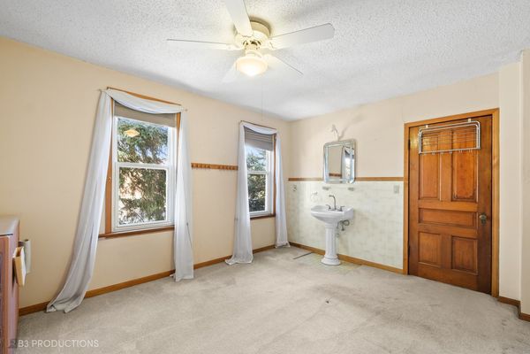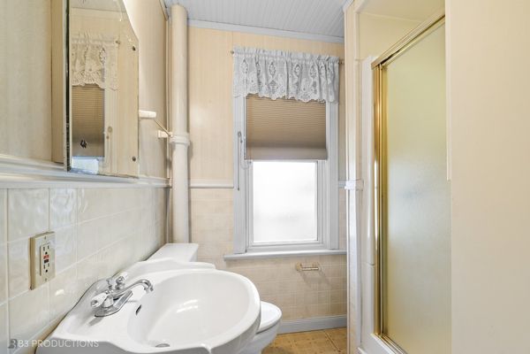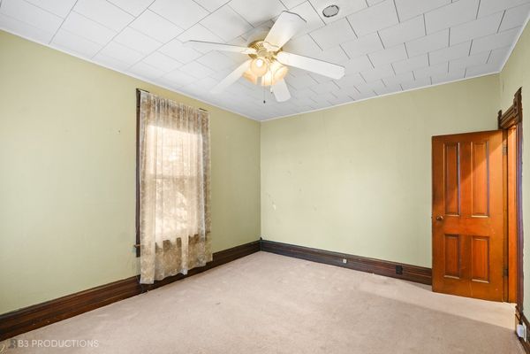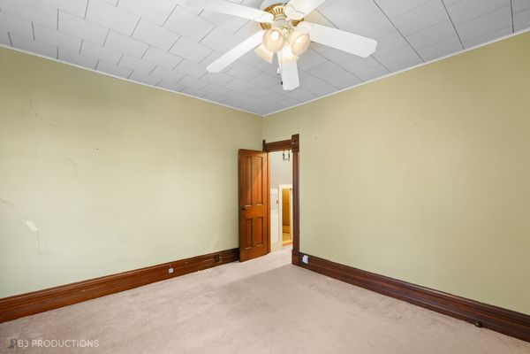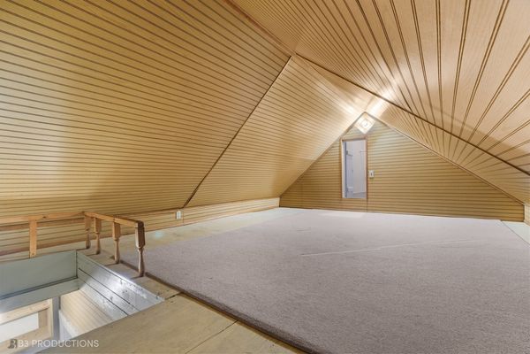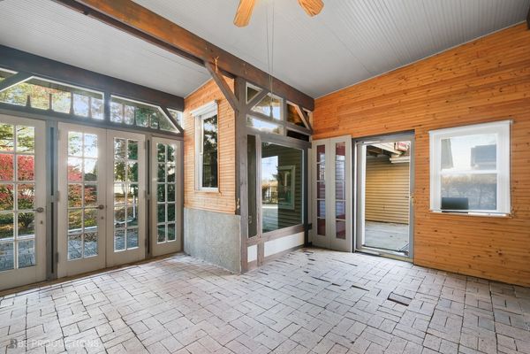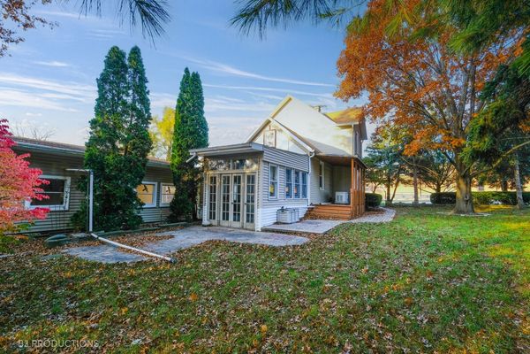223 E 17th Street
Lockport, IL
60441
About this home
This Historic home built in 1890 owned farm land all around the area. Owner has pictures of farmer and his wife when it was built. 4 bedrooms 2 bath home and has 1 bedroom on main floor. Front foyer leads to stair case to second floor. Eat in kitchen that was updated in the 90's. Large living Room and dinning room. Upstairs is 3 bedrooms. When family member was living with the owner one of the bedroom was turned into a kitchen so you will find a gas and water line in the front second floor bedroom. Home is also has a Generac generator. Home has beautiful original woodwork. Second bath upstairs has shower, sink and toilet. Amazing back and side yard with many trees and pine trees. Paver brick patios and walk ways. The side yard has a stone foundation of the long gone silo that the owners put a fountain in. There is a 3 season room attached to back of the house with french doors leading out to the yard. This house is truly a treasure and a diamond in the ruff. The side lot is 60' by 160' so as far as the building department in Lockport says it is a buildable lot but would have to be subdivided. Front and back porches serve as mud rooms. Upstairs in the closet of the smaller bedroom is a little door that leads to a room also access from stairs to basement. One car deep garage with work room and storage. Possibly could make it a 2 car garage. If your looking for a little bit of Lockport history this is it!! Being sold AS-IS!! Home is NOT IN Historic District
