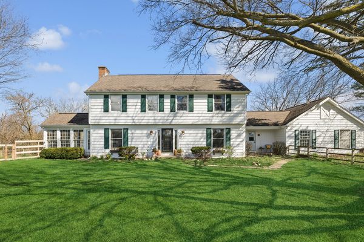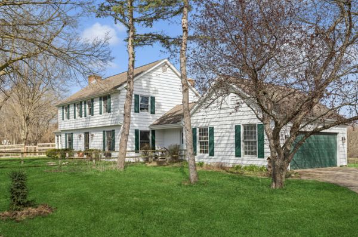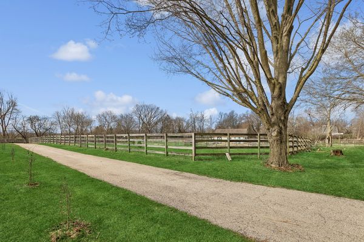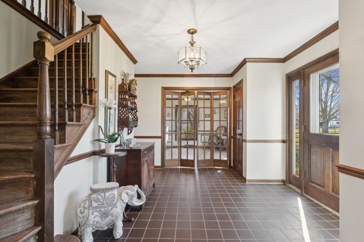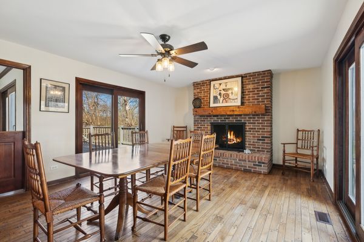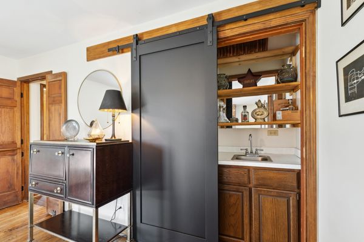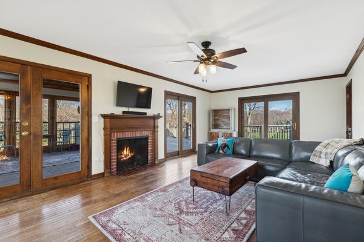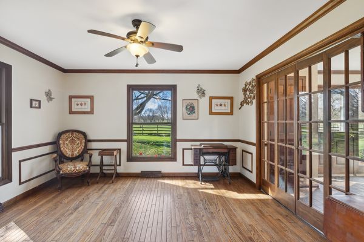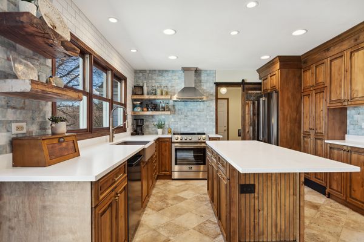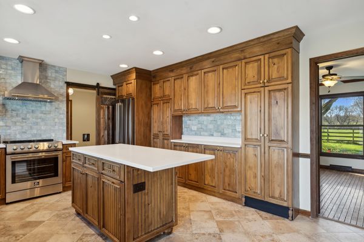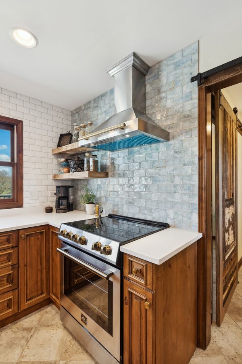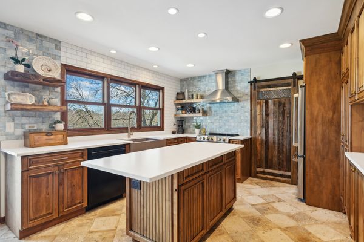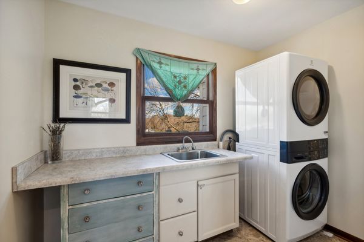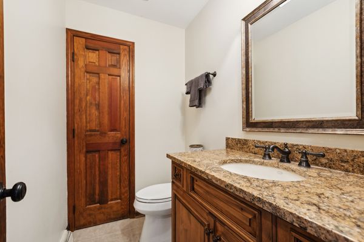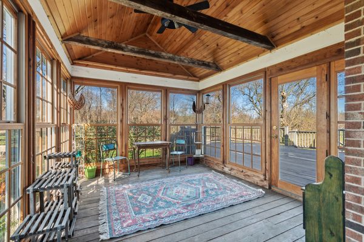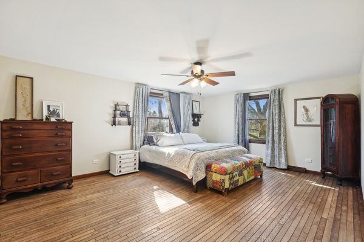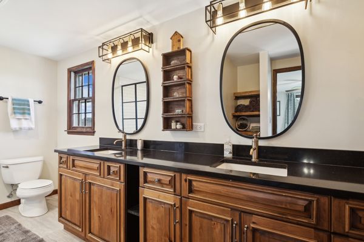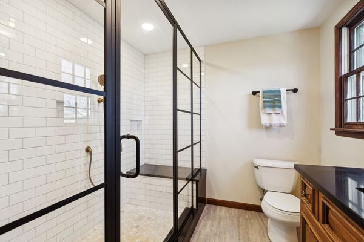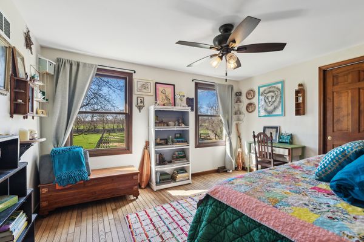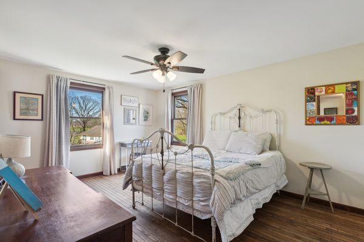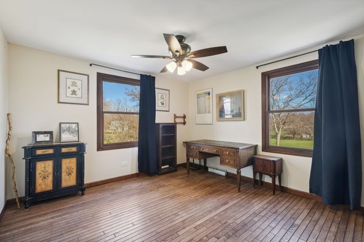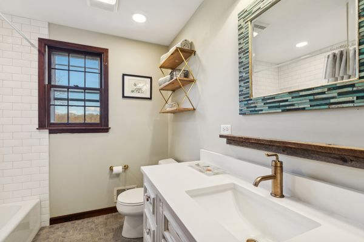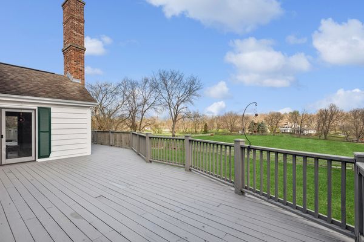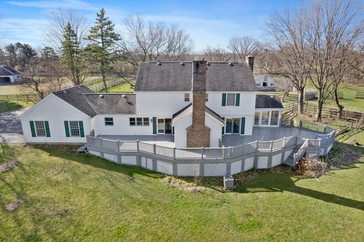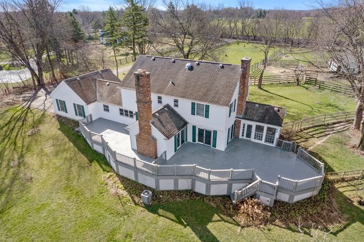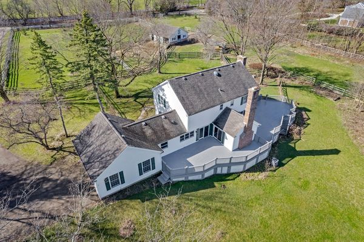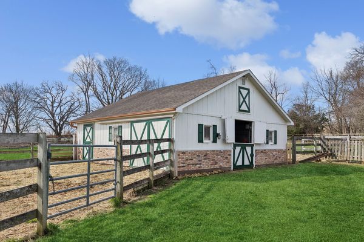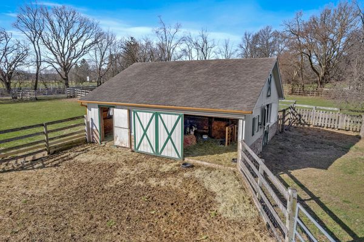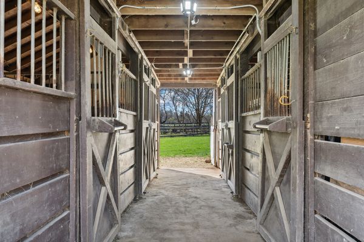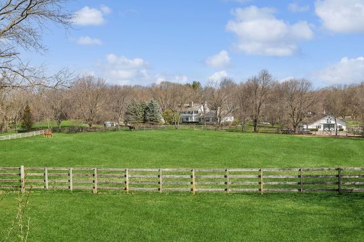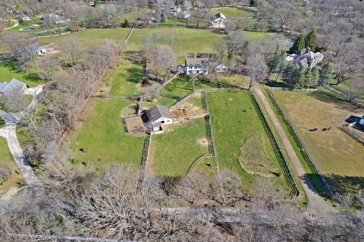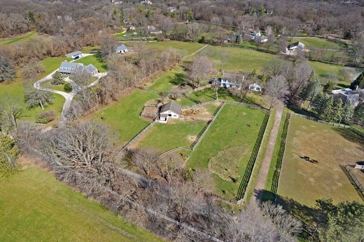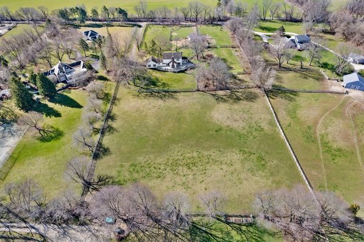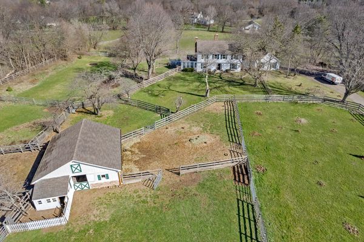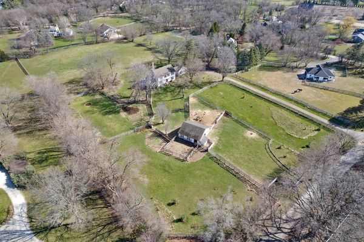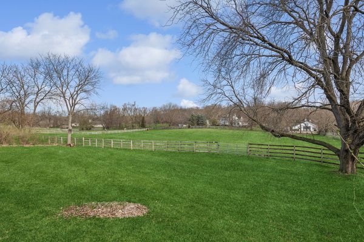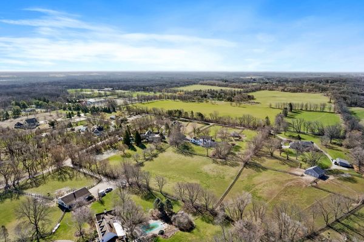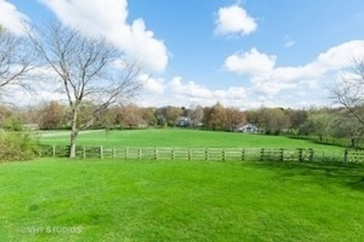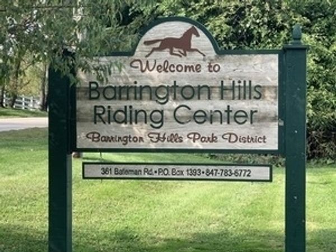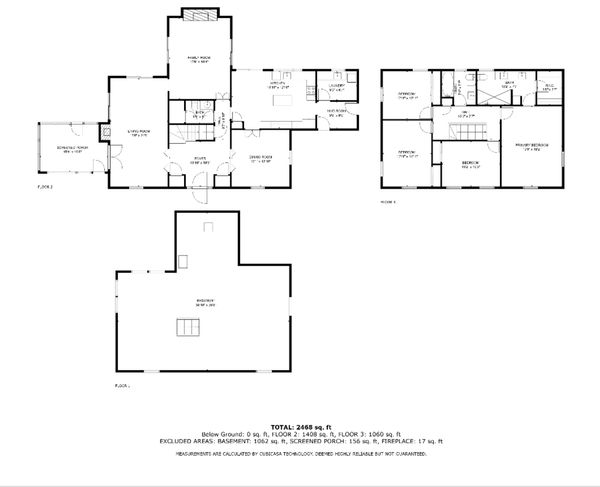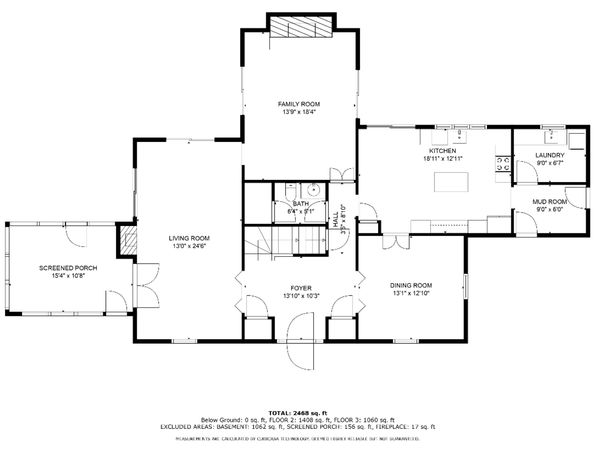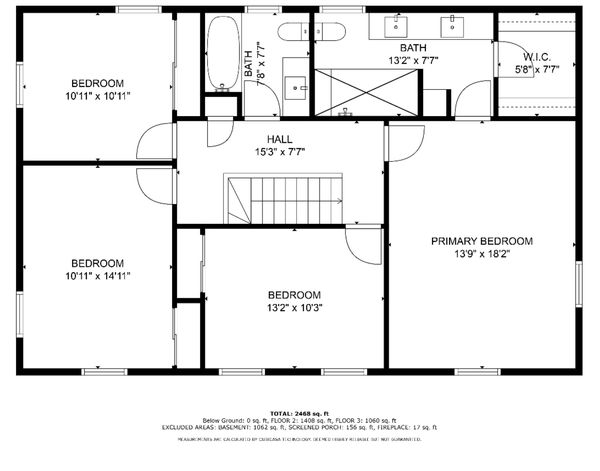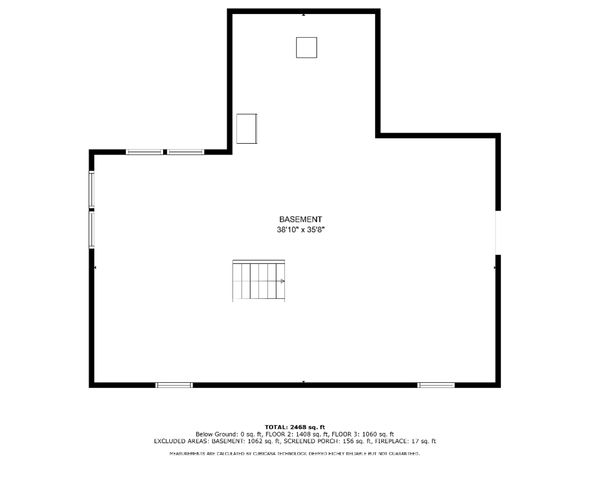223 Deepwood Court
Barrington Hills, IL
60010
About this home
Multiple offers! Highest and Best Offers due Sunday 4/21 at 1:00. Imagine waking up every day to a private sanctuary, away from the hustle and bustle of town and enjoying the tranquility of this sprawling equestrian oasis. Lush grassland, pastures and trees surround the entire property with stunning and unique elements, including medicinal herbs and wildflowers and a regenerating heirloom vegetable garden (see attached for the complete list of plants and trees). Walk the grounds and bask in this one-of-a-kind estate that utilizes permaculture & regenerative farming techniques. Situated on 5 acres with a 5-stall barn and 7 sprawling fenced areas, it is a masterpiece of unparalleled beauty. Equally impressive is the home's interior that embodies a true American farmhouse, modernized for 21st-century luxury. The home is sun-drenched with hardwood flooring, barn doors and a rustic elegance throughout. The exceptional kitchen has been updated to perfection with velvet quartz countertops, stainless steel appliances, center island, farm sink, recessed lighting, custom backsplash & a sliding door to the deck. The family room features a cozy fireplace with all brick-surround, a wet bar and 2 additional sliding doors to that same outside deck. Even more sliding doors can be found in the spacious living room. The home seamlessly blends indoor and outdoor living space at every turn. The living room also boasts a wood burning fireplace and connects to the inviting 3 seasons room. This incredible space showcases vaulted ceilings and floor-to-ceiling windows, allowing you to admire the rolling countryside and picturesque views. From here, it is just a short walk to the barn and chicken coop. The main level also features a dining room, charming half bath, laundry room with a sink and a mud room. Upstairs you will find 4 generously sized bedrooms with ceiling fans and hardwood flooring. The primary suite has a lavish walk-in closet and an exquisite remodeled private bathroom with a dual vanity and large walk-in shower. The second full bath has been updated as well. Endless storage space in the unfinished basement that can also be utilized as a gym, workshop, you name it! The incredible deck connects to almost every room on the main level for the ultimate convenience as well as a terrific area to entertain friends and family. It provides a constant backdrop of the pastures, offering moments of awe and serenity that enrich daily life. Breathtaking sunrises and sunsets can be enjoyed year-round with horses grazing in the distance. Recent updates include: AC (2022), furnace and Aprilaire humidifier (2016), updated kitchen & bathrooms, new washer & dryer, updated ceiling in the 3 seasons room, new gutters, updated landscaping, recent exterior painting and MUCH MORE. Ride right out of the barn to enjoy endless miles of forest preserve trails, riding club trails, . and within walking distance to the Riding Club of Barrington Hills, a coveted location that hosts friendly community gatherings like Sunny Sunday Breakfasts, bonfires, holiday parties and equestrian events like trail rides, equine related educational demonstrations, and the LeCompte/Kalaway Trailowner's Cup. Keep in mind that all forms of livestock are welcome on this terrific property. All this, plus an award-winning school district, easy access to the Metra and expressways. The perfect blend of country living and privacy that also offers the close proximity to shopping, dining and everything the wonderful village of Barrington has to offer. Low Cook County taxes! Don't miss the opportunity to acquire this truly magnificent estate!
