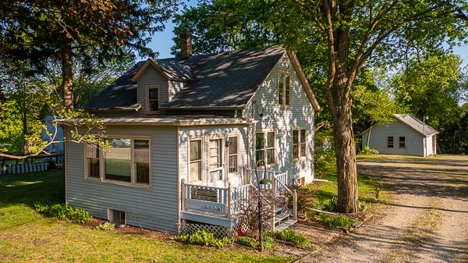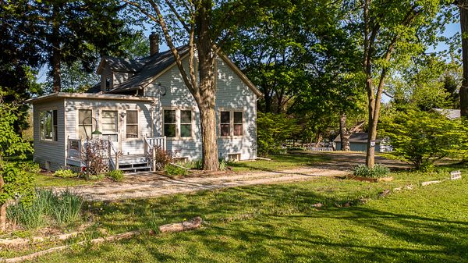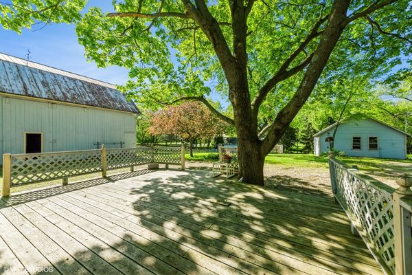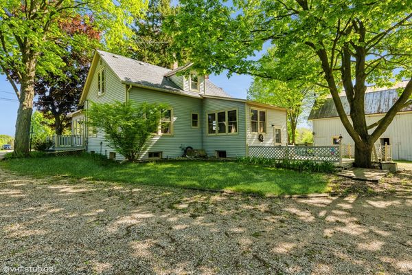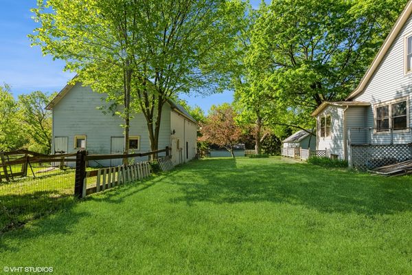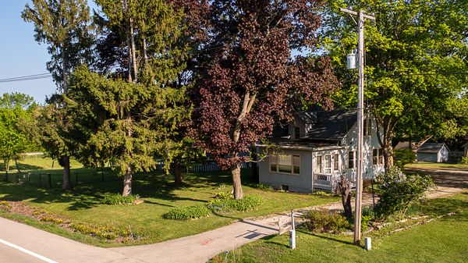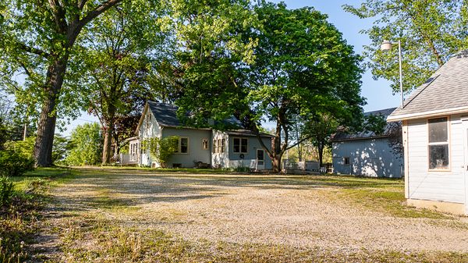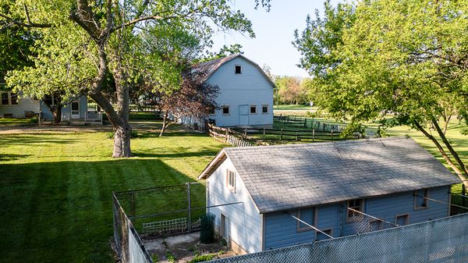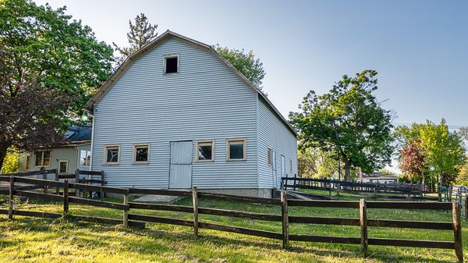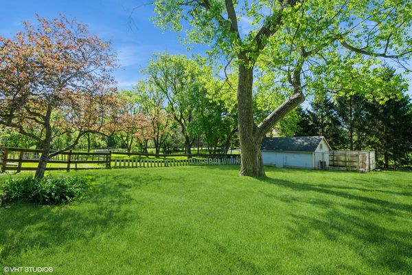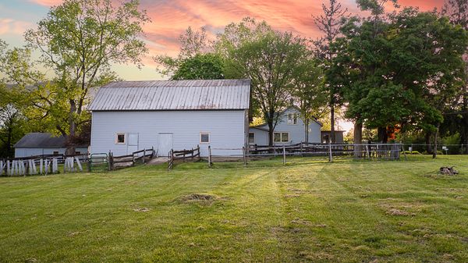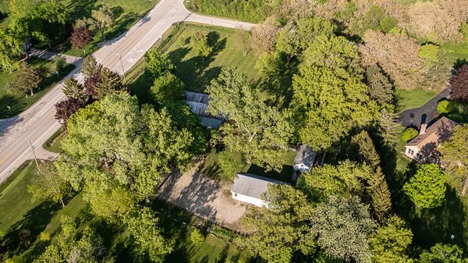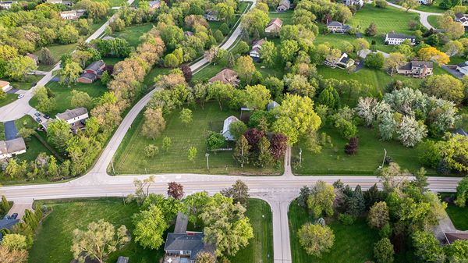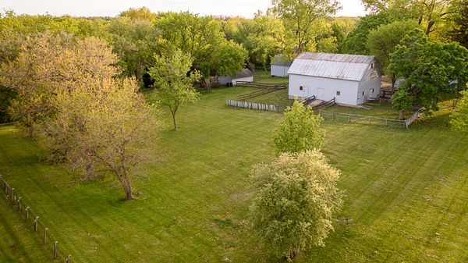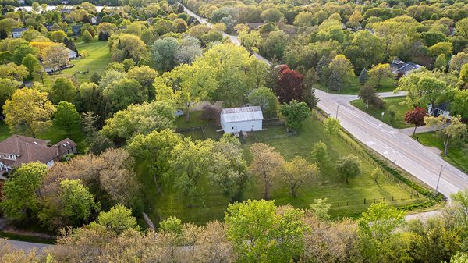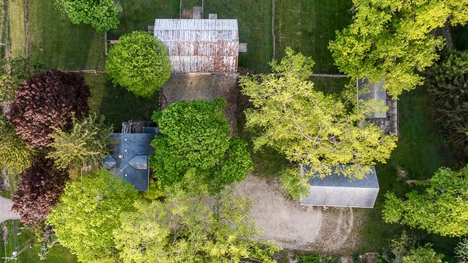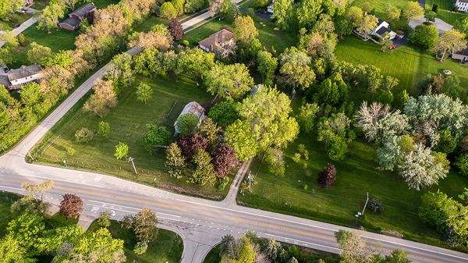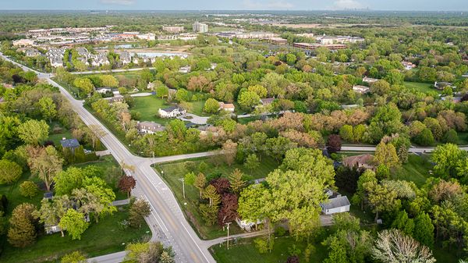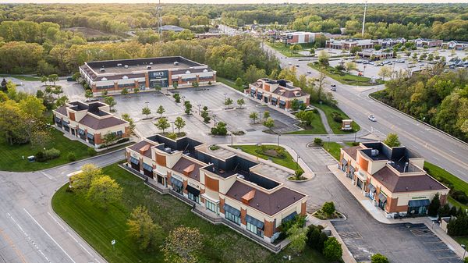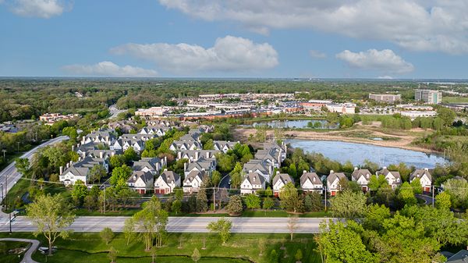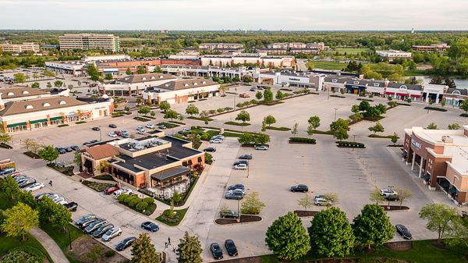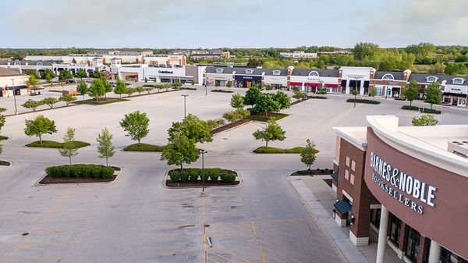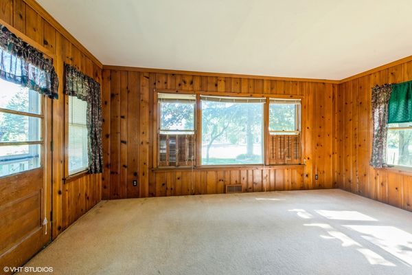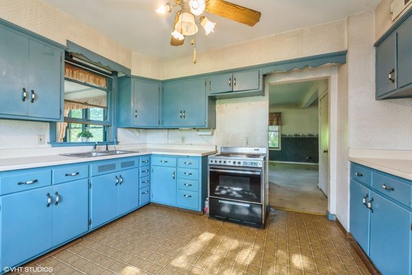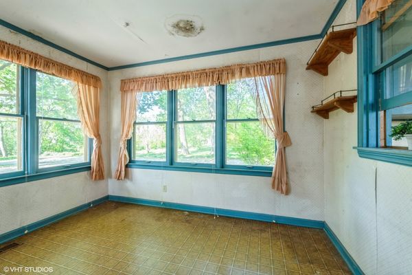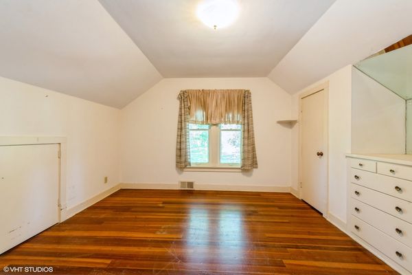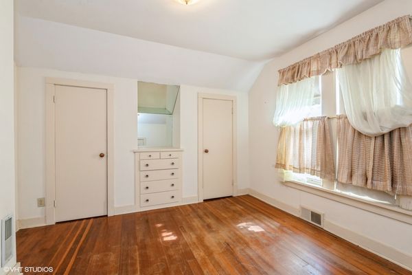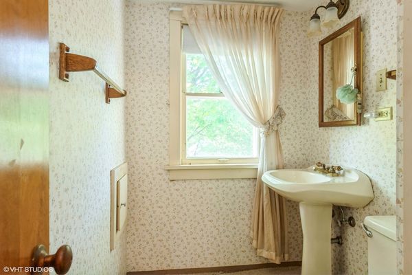22291 W Long Grove Road
Deer Park, IL
60010
About this home
Write Your Own Story! Nestled a short distance from Deer Park Mall, this vintage 1903 farmhouse will motivate you to your next restoration project. With its original post-and-beam barn, spacious three-car garage, and dog kennel, it's a canvas for your imagination. Inside, you'll find cozy spaces, a farmhouse kitchen with an electric stove, one main-floor bedroom/office, and two bedrooms upstairs. While the years have taken their toll, restoration work is essential. The majestic post-and-beam barn stands as a testament to a bygone era. Its massive hand-hewn beams and partitioned spaces await a new purpose such as an artist's haven or hobbyist's landing. A three-car garage provides modern convenience, while the dog kennel offers a spot for your furry companions. The 1.74-acre lot offers lots of possibilities. The location is fantastic! While horses and livestock are no longer allowed, the pastoral allure remains. Whether you choose restoration or a tear-down, this 1903 farmhouse invites you to create memories and write your own story. Being sold "as is".
