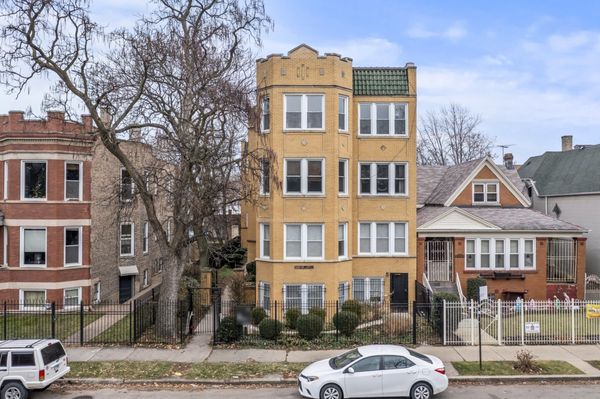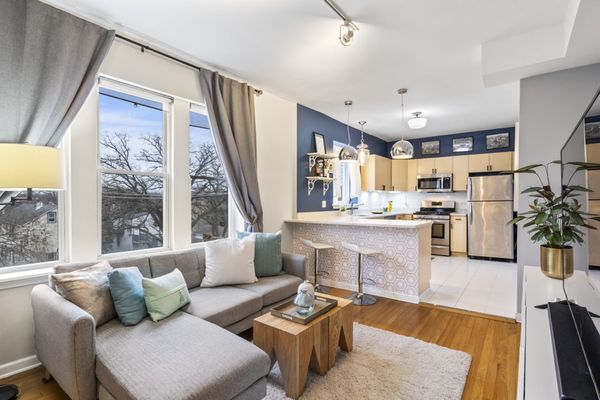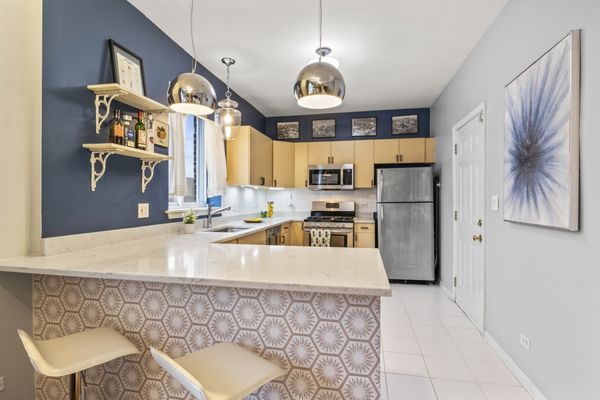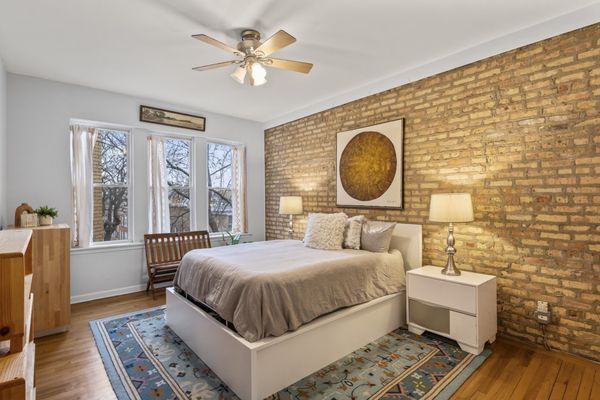2229 N Kimball Avenue Unit 3E
Chicago, IL
60647
About this home
Welcome to your dream home in the heart of Logan Square! Tucked away on the quiet top floor off Kimball, this 2 bed/1 bath oasis provides a serene retreat from the hustle and bustle of city life, free from any street noise. As you step into this exceptional residence, you'll notice exposed brick and gleaming hardwood floors create a warm and inviting atmosphere throughout, adding a touch of charm to every corner. The spacious kitchen is a chef's delight, featuring new Quartz countertops, stainless steel appliances, a new microwave, and a convenient breakfast bar. Cooking and entertaining become a joy in this well-appointed space. The large primary bedroom offers ample room for a king-size bed, providing a comfortable sanctuary for relaxation. The bathroom has been thoughtfully updated with a modern touch, showcasing new flooring and a stylish backsplash. For added convenience is an in-unit washer and dryer making laundry a breeze. Practicality meets luxury with the inclusion of a newer furnace, air conditioner, and an ecobee thermostat, ensuring both comfort and energy efficiency. Storage is never a concern with plenty of space within the unit, complemented by additional storage in the basement. Nestled in a well-maintained ALL BRICK building, the location is unbeatable, with everything Logan Square has to offer just a short stroll away. Explore new restaurants, unwind in Palmer Square, or take a leisurely stroll along the Bloomingdale Trail. Commuting is a breeze with the CTA blue line stop within walking distance, and you'll find plenty of shopping and nightlife options to enjoy in this vibrant neighborhood.



