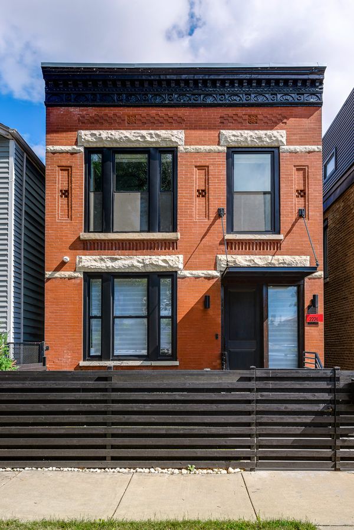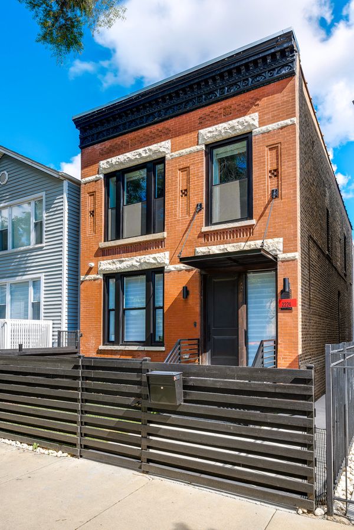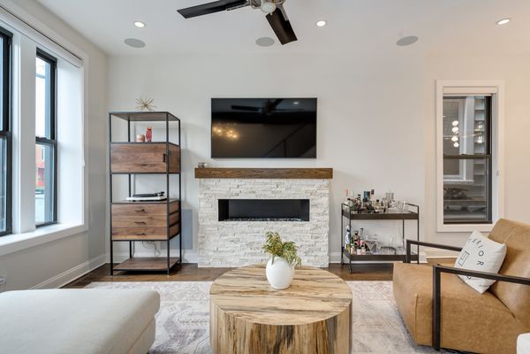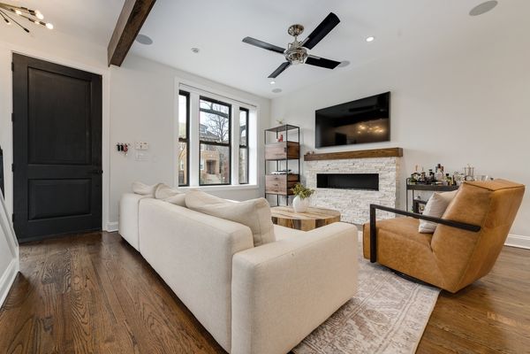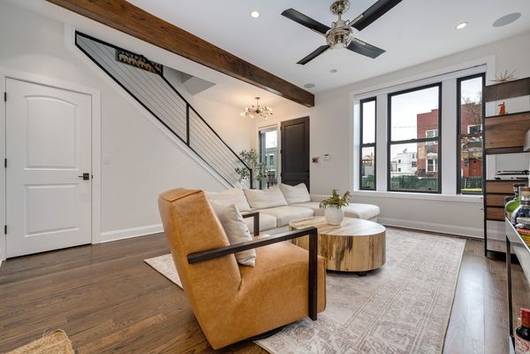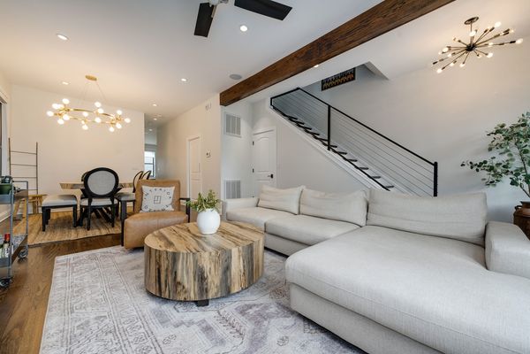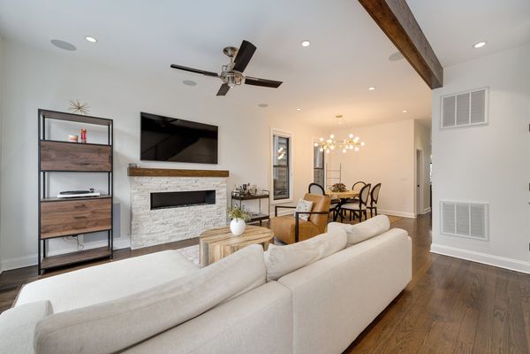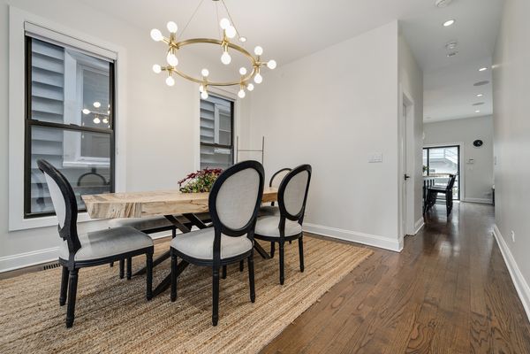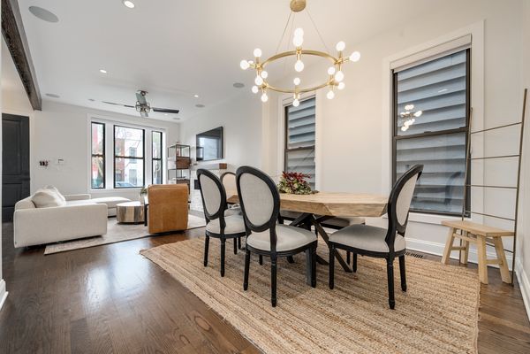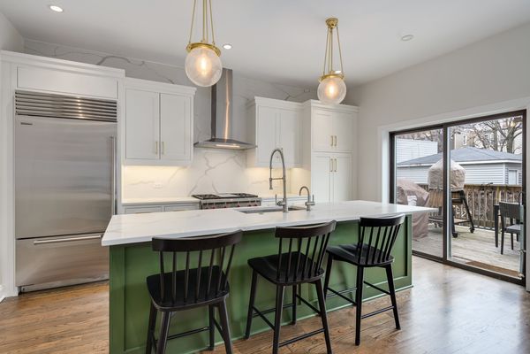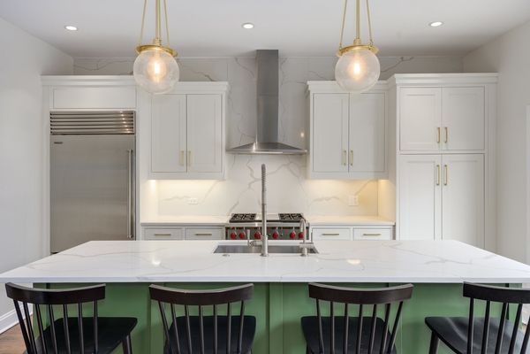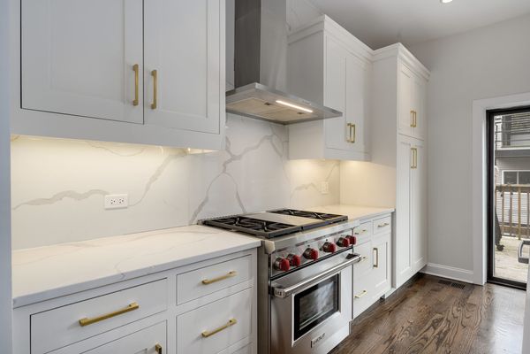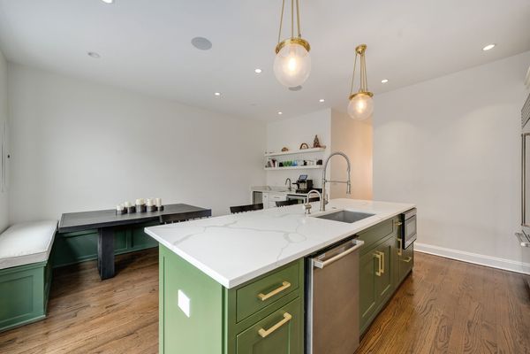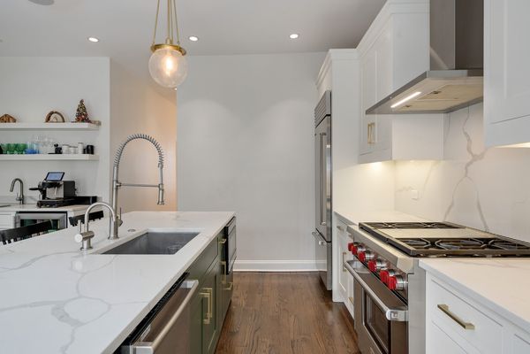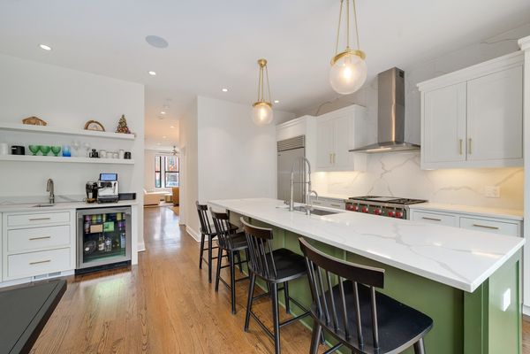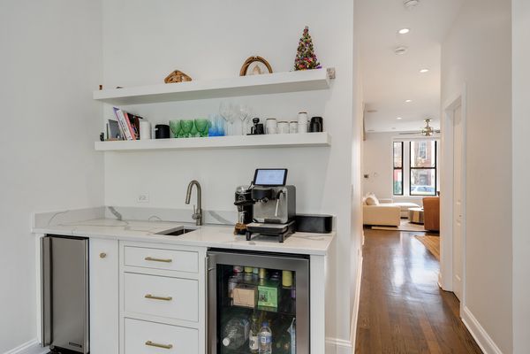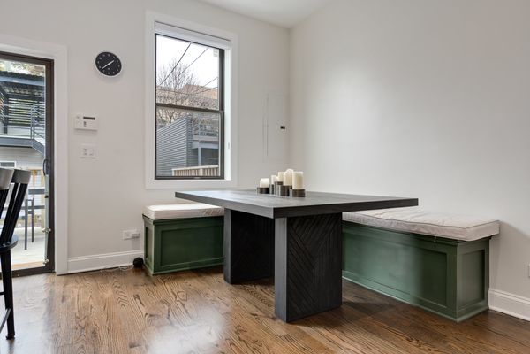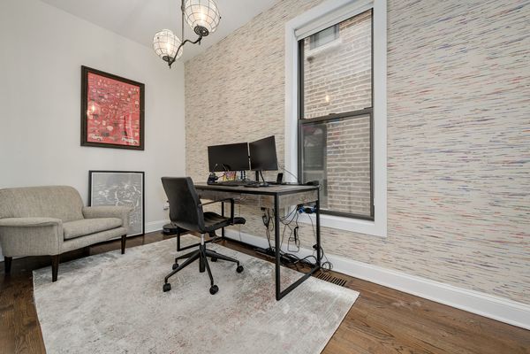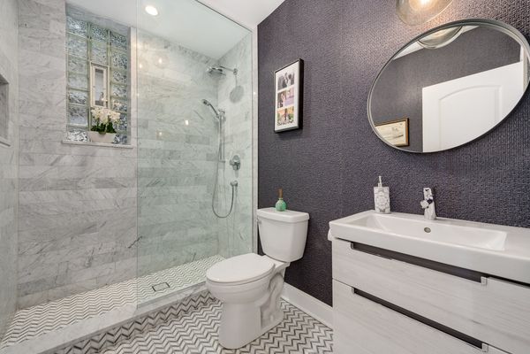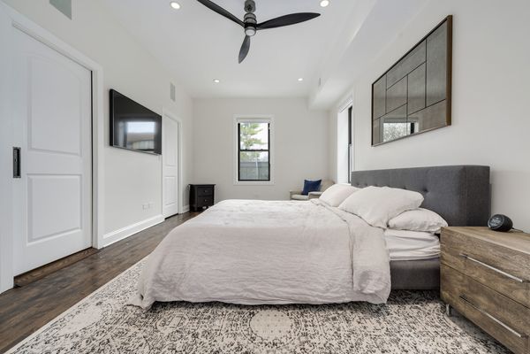2224 W Huron Street
Chicago, IL
60612
About this home
Welcome to 2224 W Huron! This beautiful south-facing home is located on a quiet, tree-lined, one-way street in the heart of Ukrainian Village. It boasts high ceilings, elegant hardwood floors, and oversized windows that let in plenty of natural light. The home underwent a comprehensive renovation in 2018, making it a perfect blend of vintage charm and modern convenience. The main level of the house features an open-concept living area, complete with a custom stone fireplace and a generous dining space. The living area flows seamlessly into the kitchen, which is a culinary dream come true. It features a spacious island with beautiful quartz countertops, a built-in sink, a convenient pop-out microwave, a SubZero fridge, and a Wolf 4 burner range with a griddle. There is also a custom wet bar with quartz counters and a backsplash, as well as a coffee station with a sink, a beverage fridge, and an ice maker. The newly revamped kitchen opens to a deck, a yard, and a rooftop oasis atop the garage. On this level, there is also a full bedroom and bathroom, perfect for guests or as an in-law suite. Upstairs, you will find the expansive primary bedroom, which offers ample walk-in closets and a luxurious primary bathroom with a floating double vanity. There are two more bedrooms on the second floor, each with spacious closets featuring custom-built ins. They share a full bathroom. There is also a washer and dryer conveniently located on the second-level hallway, along with extra storage. This stunning home has plenty of outdoor space to offer: a deck and a large backyard perfect for outdoor gatherings. The real highlight is the rooftop garage deck, featuring artificial turf, a stylish pergola, and adjustable louvers that allow you to create the perfect outdoor oasis. State-of-the-art Smart Home Control4 system lets you manage the lighting, HVAC, audio surround sound, and security features from your smartphone. Conveniently located near Mariano's and surrounded by the vibrant culinary, shopping, and entertainment scenes of West Town and Ukrainian Village, this gem is also within the sought-after Mitchell Elementary School district. Recent updates include a new roof (2021), renovated parapet walls (2021), a kitchen makeover (2021), replacement of the concrete sidewalk (2023), as well as the addition of the rooftop garage (2022). 240v electric to the garage.
