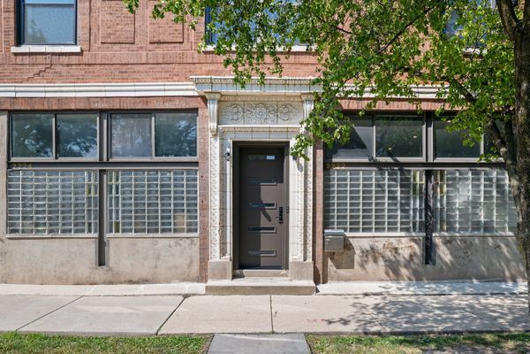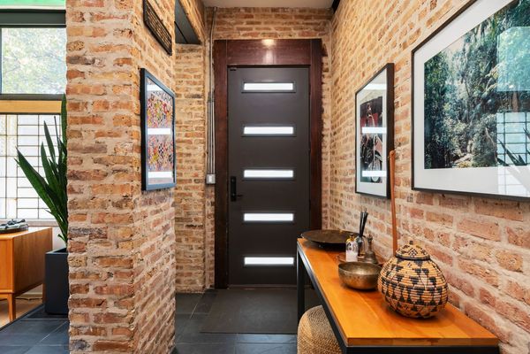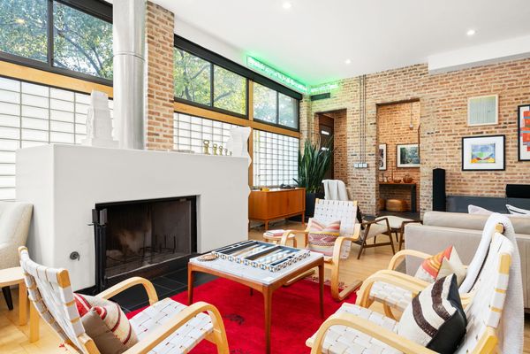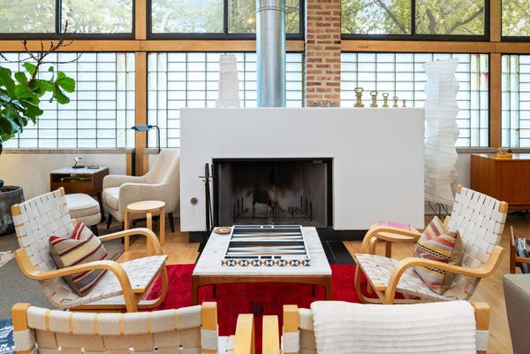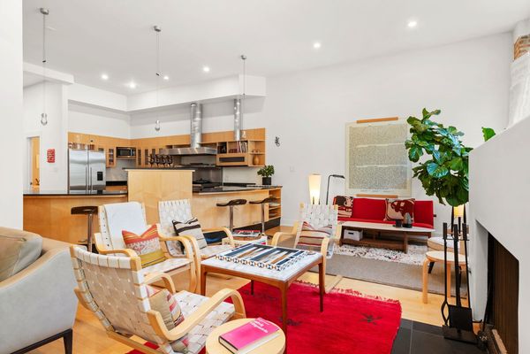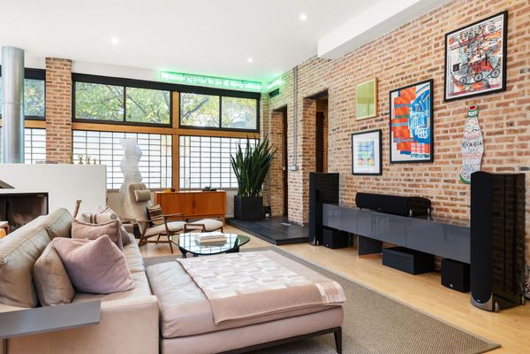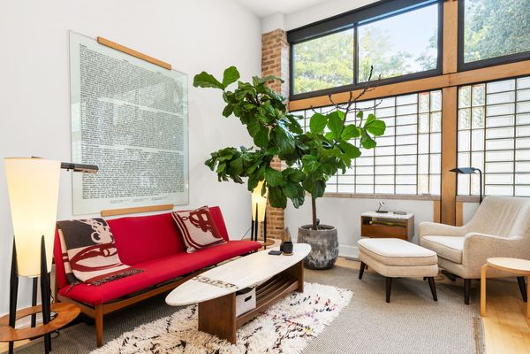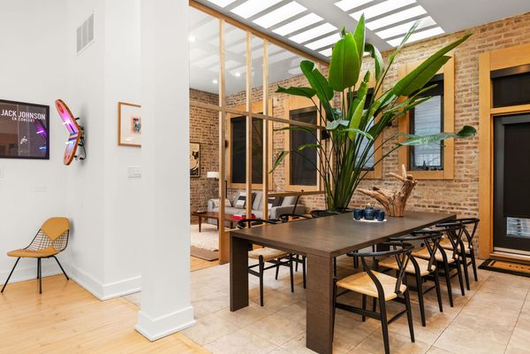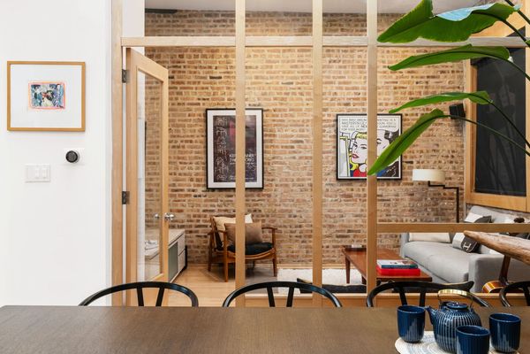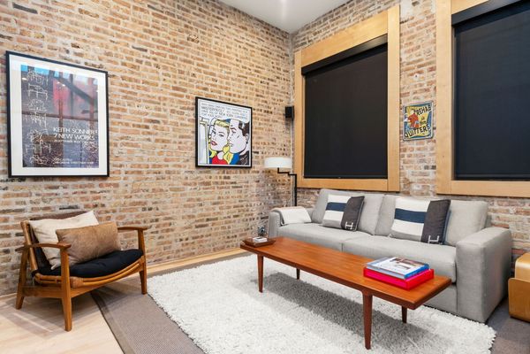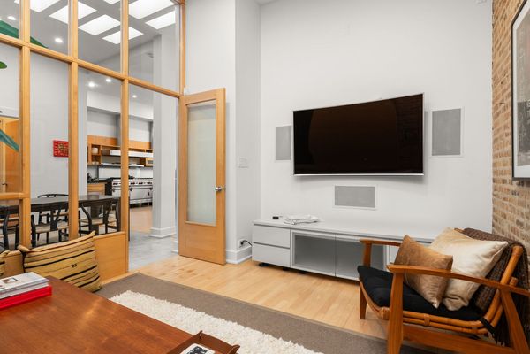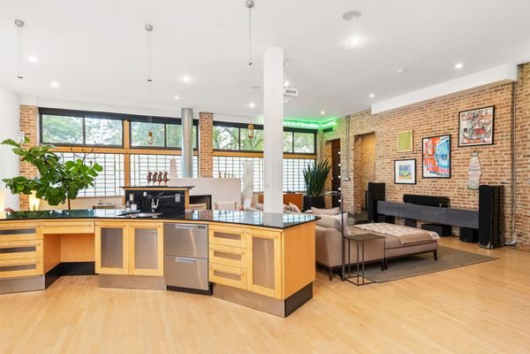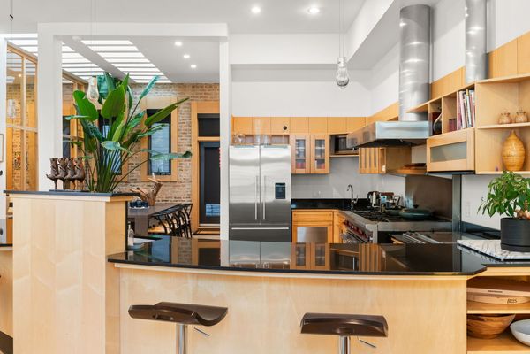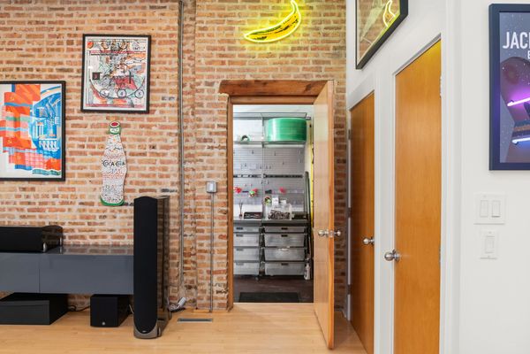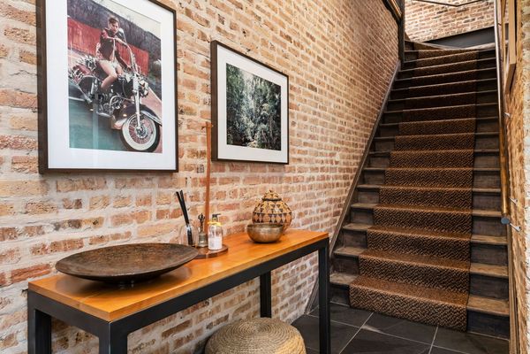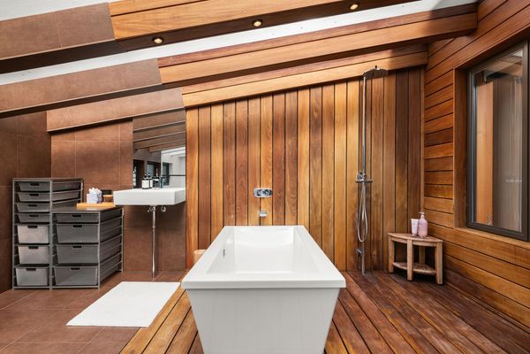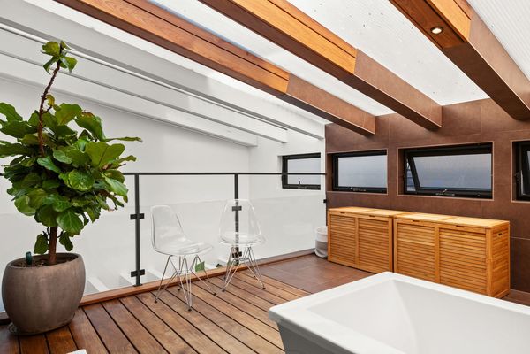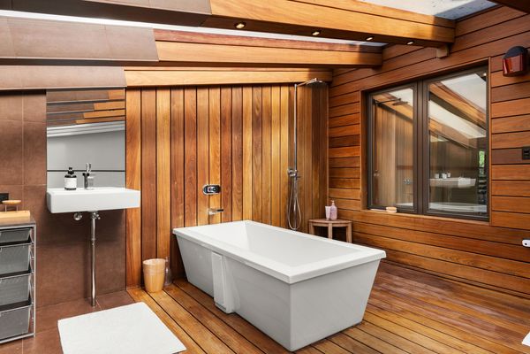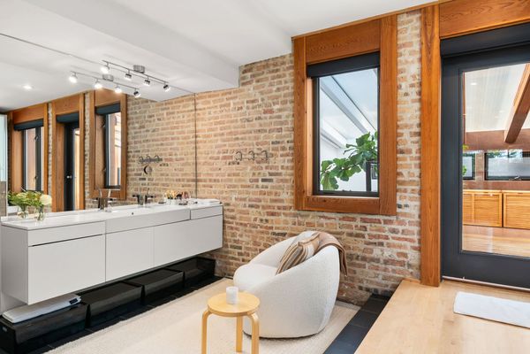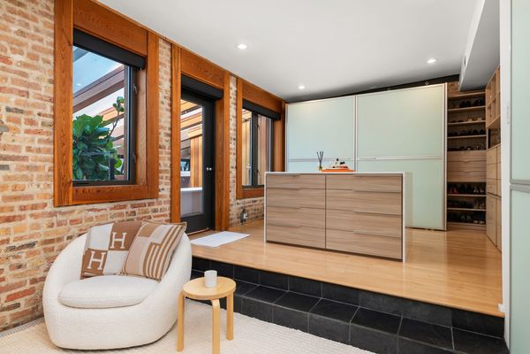2222 W Potomac Avenue
Chicago, IL
60622
About this home
Step into a world where history meets modern luxury at 2222 Potomac, a stunning 3-bedroom, 3-bathroom loft conversion townhouse in the heart of Wicker Park. This isn't just a home; it's a story waiting to be lived. Imagine waking up in your sun-soaked primary suite, the exposed brick walls telling tales of the building's industrial past. Your day begins with a fresh cup of coffee on the private rooftop deck, where the Chicago skyline stretches before you-your very own piece of the city. The rooftop is more than just an outdoor space; it's your personal sanctuary, perfect for morning yoga, evening cocktails, or simply soaking in the urban vibe. Downstairs, the open-concept living area is a showstopper, with soaring ceilings and oversized windows that bring the vibrant energy of West Town inside. Whether you're hosting a lively dinner party or enjoying a quiet night in, the space adapts to your every need. The gourmet kitchen, with its sleek cabinetry and top-of-the-line appliances, is ready to inspire your inner chef-or at least make it look like you've got one. And then there's the primary suite-a retreat designed to transport you. This gigantic primary bathroom is nothing short of a private resort. Picture this: a seamless indoor/outdoor bathing experience where a wall of glass opens up to a private enclosed patio. Soak in the deep, freestanding tub or step into the oversized walk-in shower. Surrounded by natural ipe wood, it's easy to forget you're in the middle of a bustling city-until you step back inside to the comfort of your beautiful floors and double vanities. As you explore the townhouse, the raw beauty of exposed brick guides you up the spiral staircase to the gym area. This space offers a perfect blend of rustic charm and modern function. And let's talk about the neighborhood-Wicker Park isn't just a place to live, it's a lifestyle. From trendy boutiques to eclectic eateries, everything you need is just a stroll away. Plus, with easy access to public transportation and major highways, the rest of Chicago is at your fingertips. 2222 Potomac isn't just a place to hang your hat-it's where your next chapter begins. Are you ready to write it?
