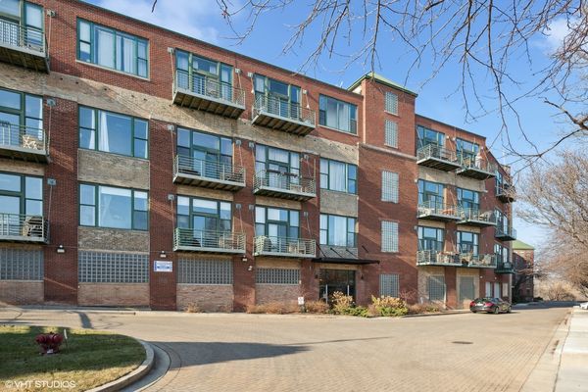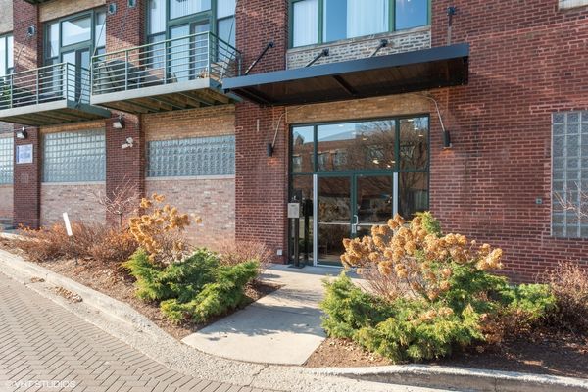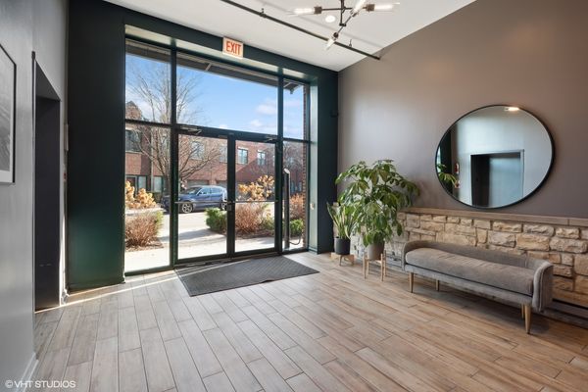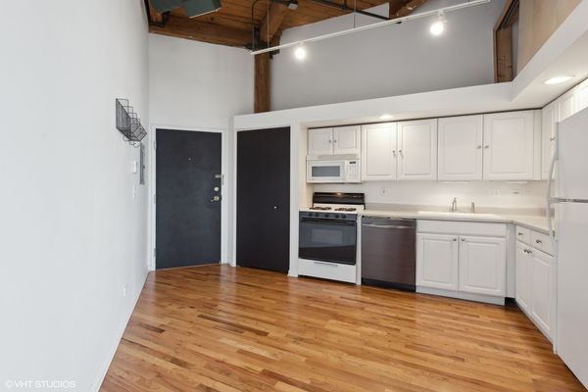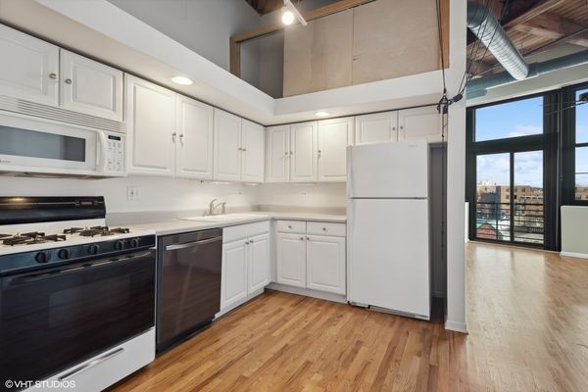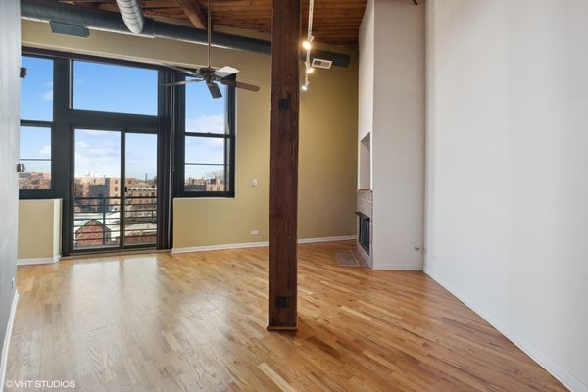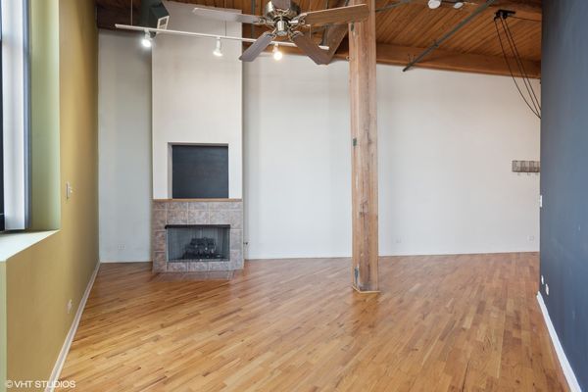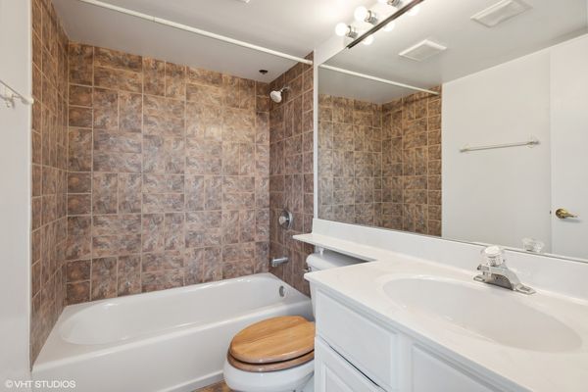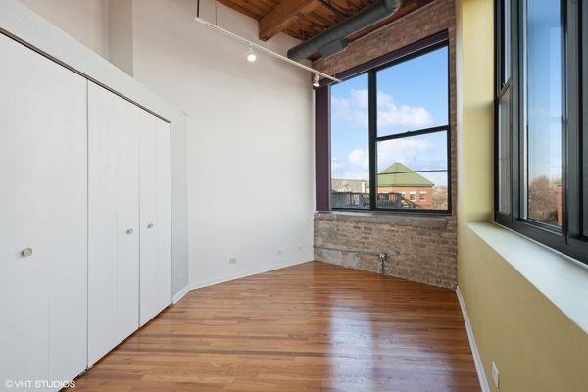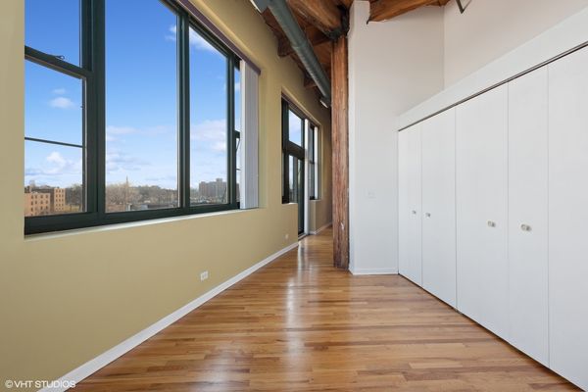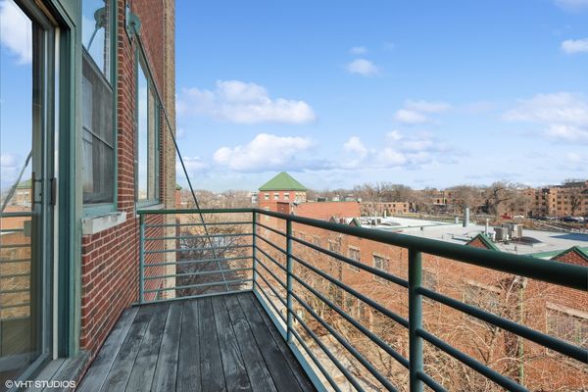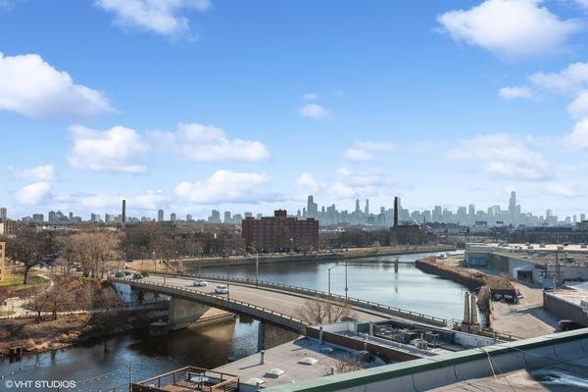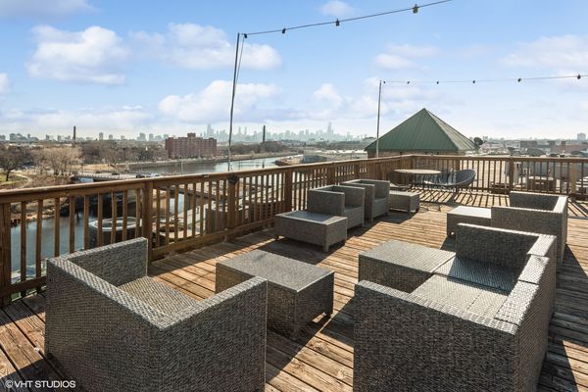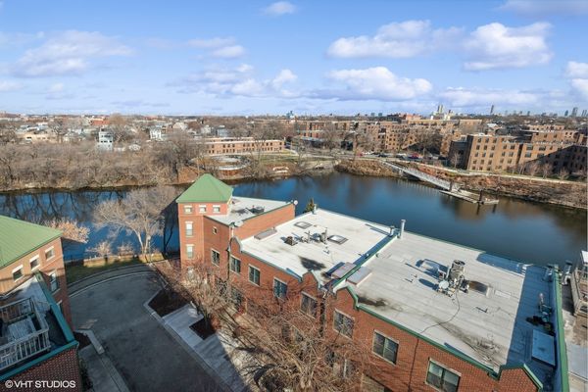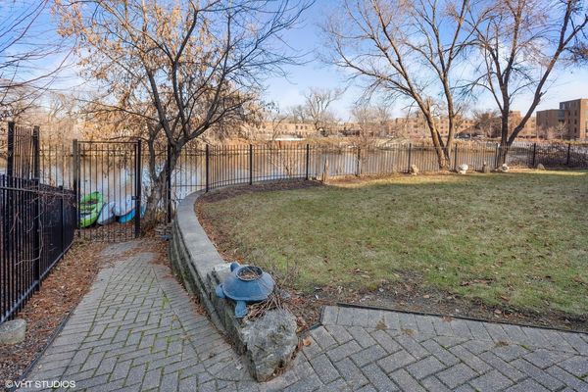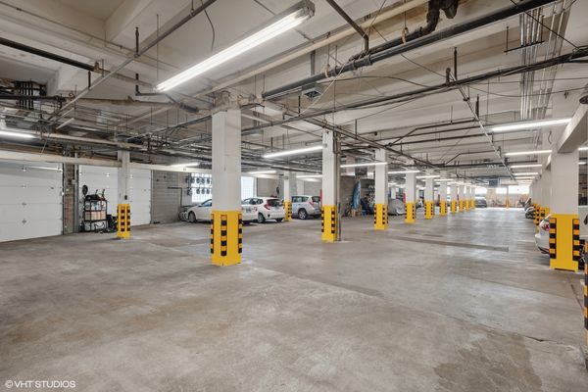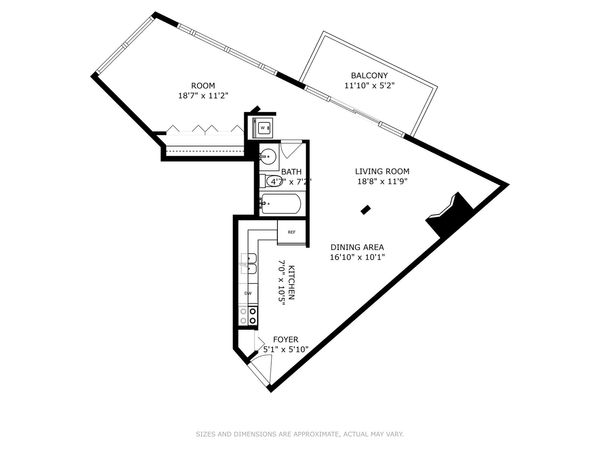2222 W Diversey Avenue Unit 308
Chicago, IL
60647
About this home
So much to say regarding this beautiful 1 bedroom, 1 bath loft condo. This unit was loved and cared for. Large primary bedroom, which can easily fit a queen-sized bed, lots of closet space with built in shelving and of course huge windows with custom blinds installed. Views from the bedroom are picture perfect from all angles. Spacious bathroom with soak in tub and built in medicine cabinet. Good sized kitchen with plenty of counter space for food prepping and an abundance of cabinets for storing all your cookware and kitchen essentials. There is additional storage above the kitchen cabinets and throughout the lofted space, with even more storage in basement. Living room has it's own gas fireplace. High ceilings, hardwood floors throughout, bright and sunny, amazing views, and private access to the river (time to get a canoe!). Unit has its own 5 x 12 private deck with north and east views of the river and skyline. Convenient elevator building, newly updated lobby, freshly painted and carpeted hallways with heated 1 car-garage parking included in price. Convenient and huge common rooftop deck. Check out the pictures! NEAR to the following: Bonci Pizza, Diversey River Bowl, Costco, Microcenter, Home Depot, Target, Hexe Coffee-"best bottle shop", The Beer Temple, and the legendary Frank & Mary's Tavern. Short walk to breweries such as Metropolitan Brewery and Maplewood Brewery. Close to Mid-Town Tennis, Home Goods, XSport Fitness, Mariano's, and 90/94, BUS STOP just outside the building. Pet friendly building.
