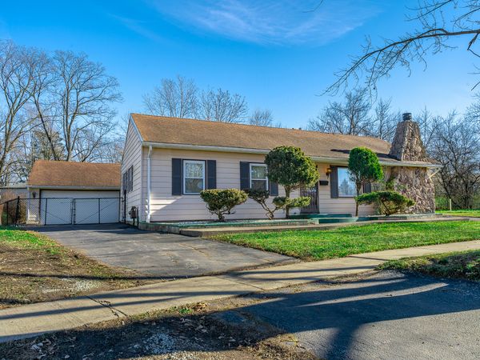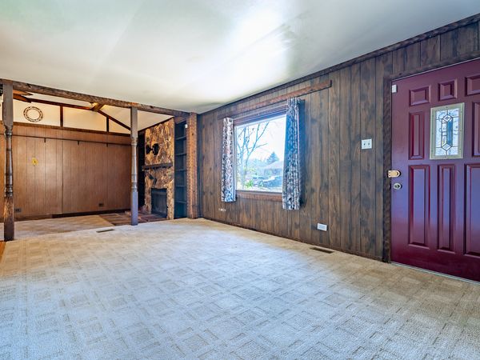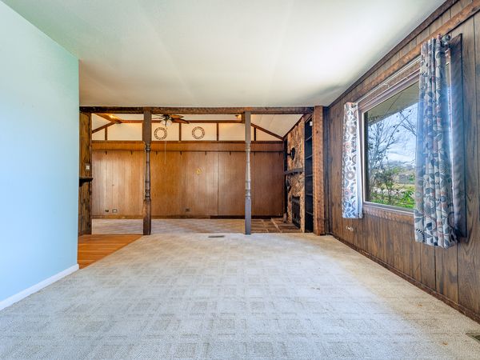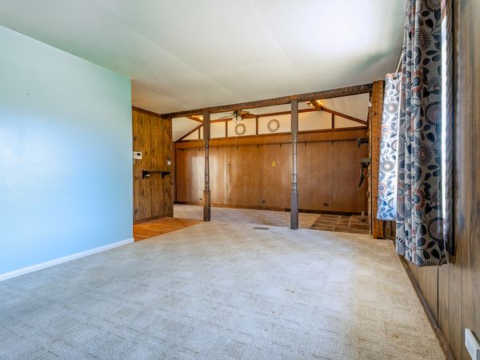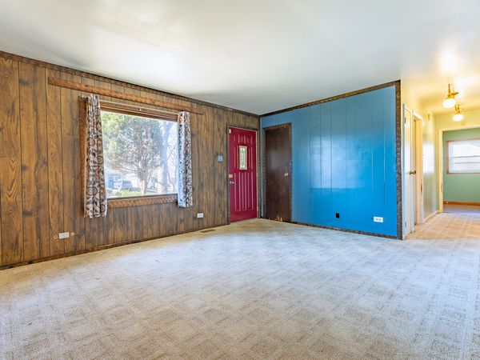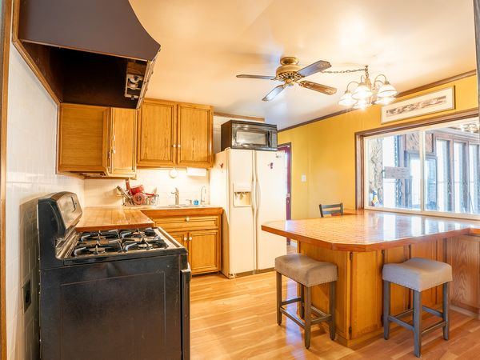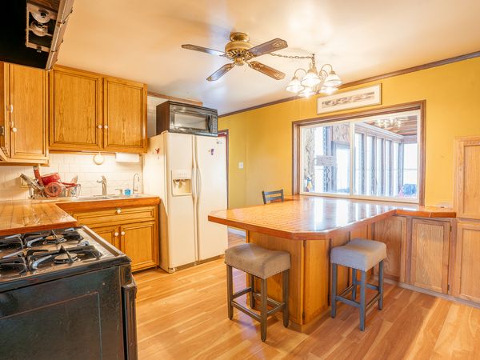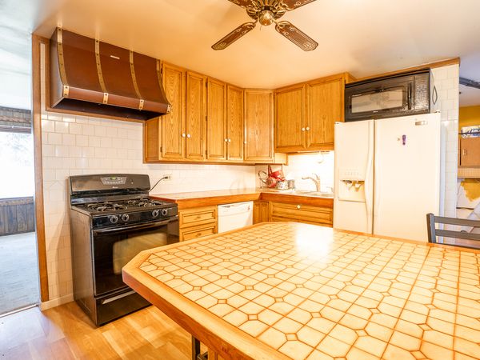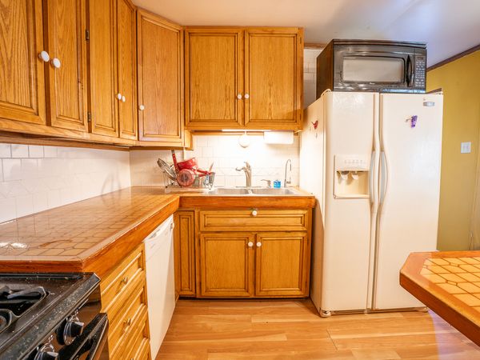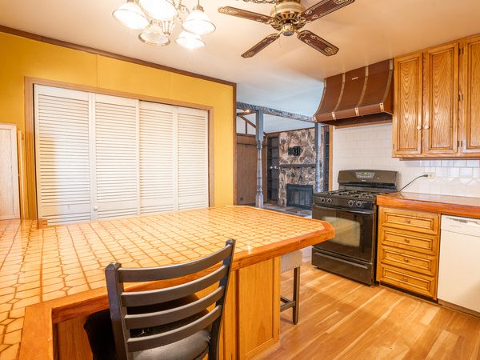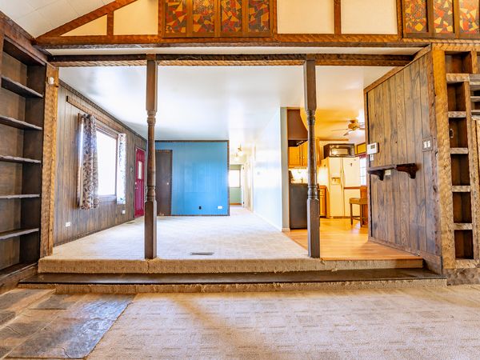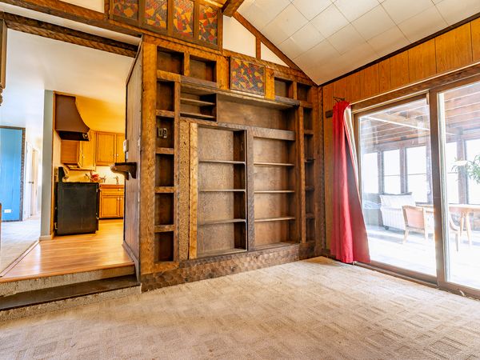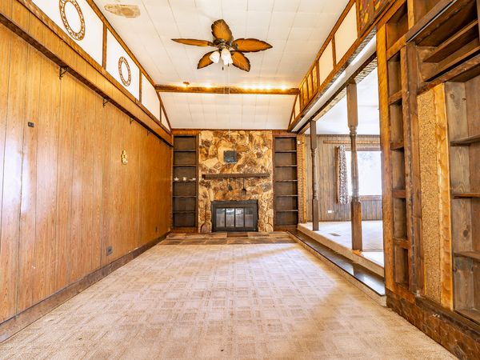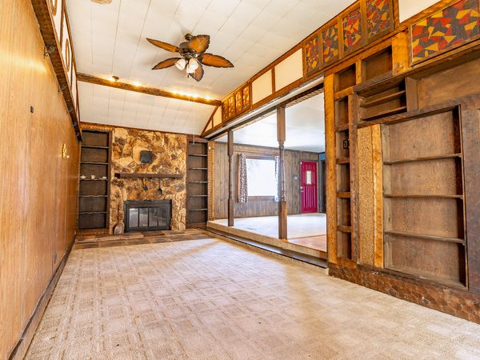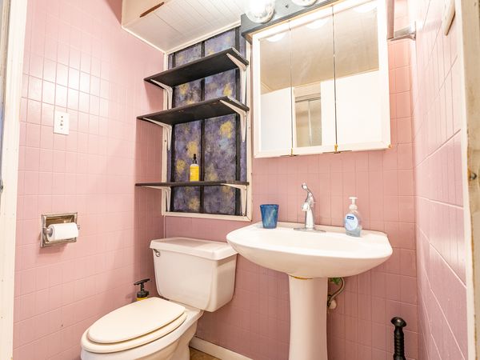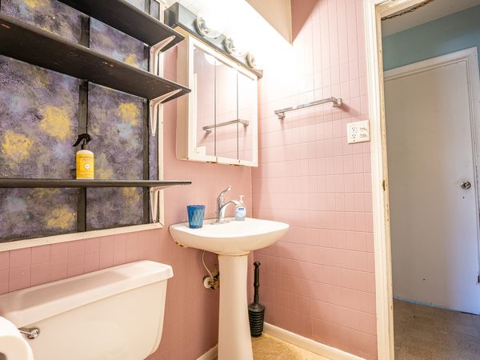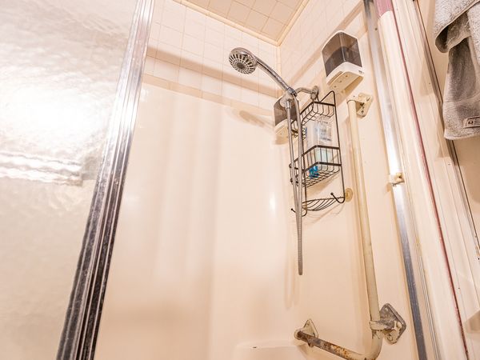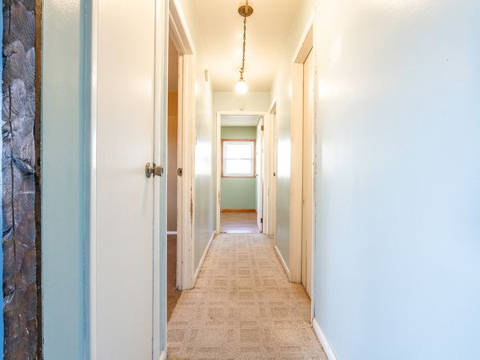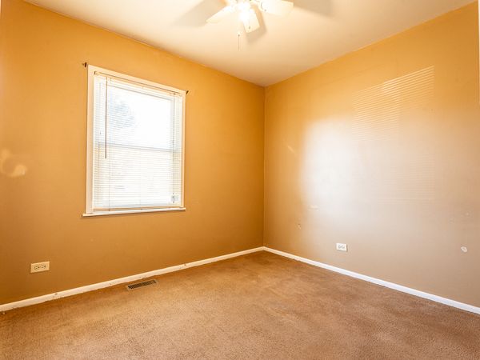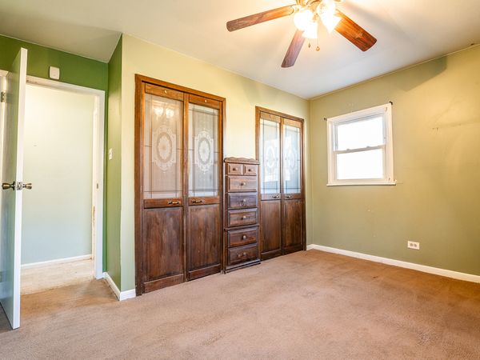22209 Willow Tree Avenue
Sauk Village, IL
60411
About this home
Introducing a remarkable 3 bedroom, 1 bath ranch-style home, discover a gem in the rough, presenting an incredible opportunity to unleash your creative vision and add personal touches to make it truly your own. With some tender loving care and a little sweat equity, this home holds immense potential to transform into your dream haven. With a little dedication and vision, you can turn this diamond in the rough into a shining masterpiece that will appreciate in value over time. Step into the spacious family room that welcomes you with open arms, offering ample room for relaxation and quality time with loved ones. On those cozy winter evenings, snuggle up in front of the charming wood-burning fireplace, lending a delightful touch to the ambiance. Escape to the expansive screen-in porch, a retreat built for joyous gatherings and tranquil moments alike. This generous space provides the ideal setting for entertaining guests, hosting family barbecues, or simply enjoying a peaceful morning coffee in the fresh air. The detached garage is an absolute treasure, boasting enough space to accommodate up to four vehicles, ensuring convenience, security, and extra storage options. This feature alone makes it an exceptional find for car enthusiasts, hobbyists, or those in need of ample space for their recreational vehicles. Don't hesitate to seize this opportunity to acquire a spacious 3 bedroom, 1 bath home with plentiful potential. Schedule your showing today and start envisioning the possibilities that await you in this investment opportunity of a lifetime! Home is SOLD AS-IS.
