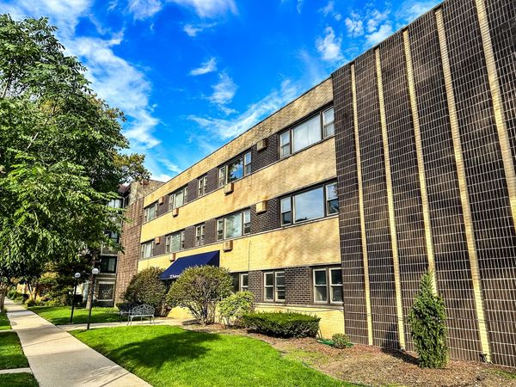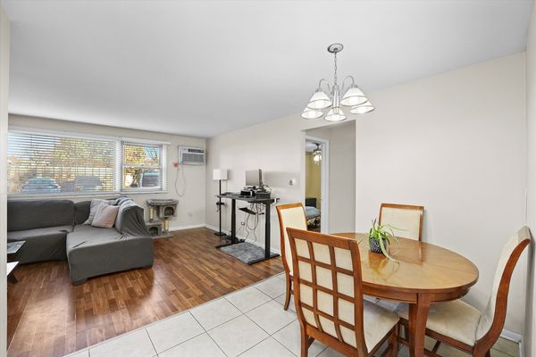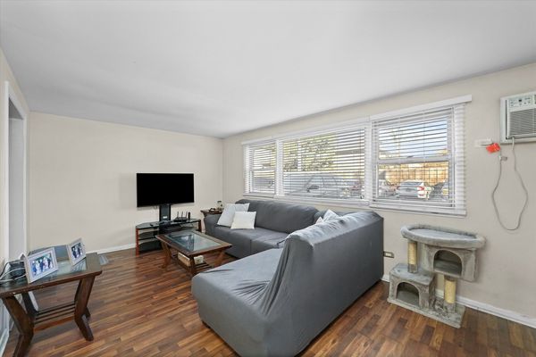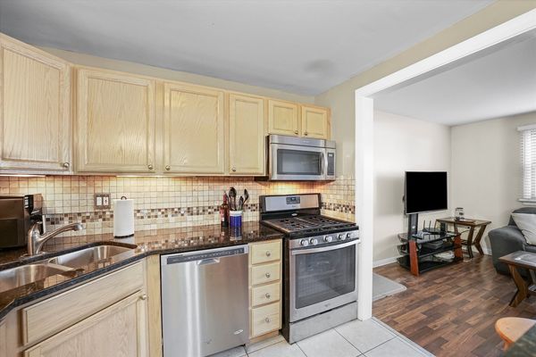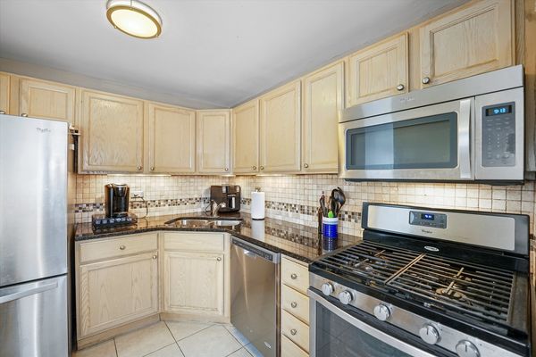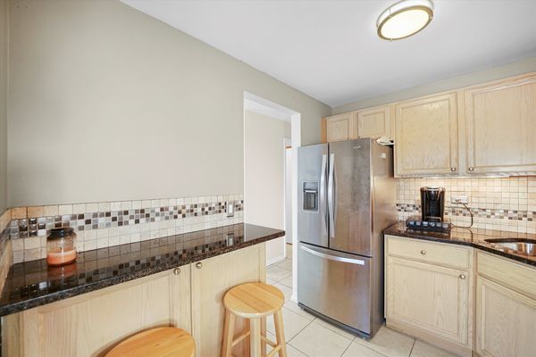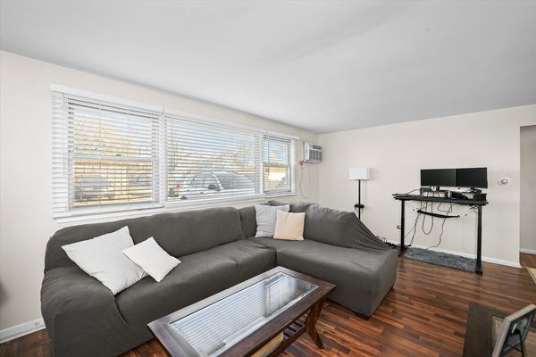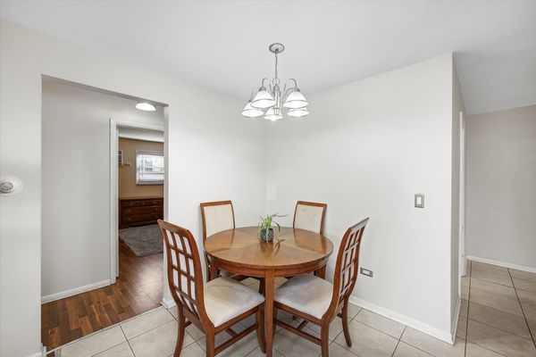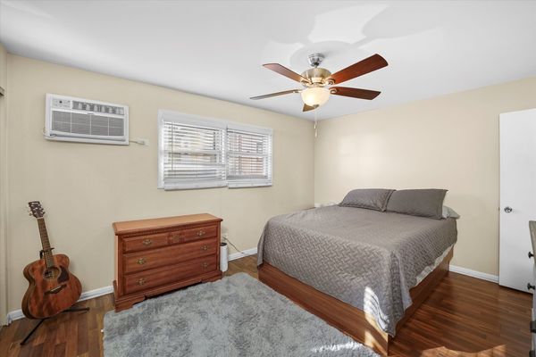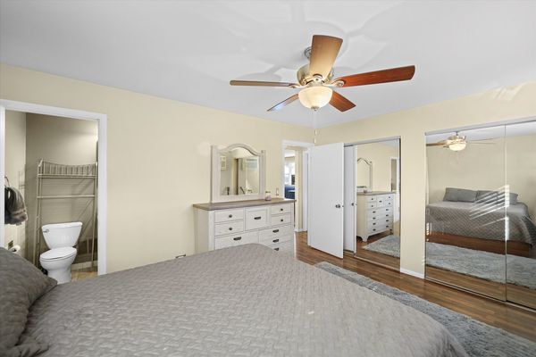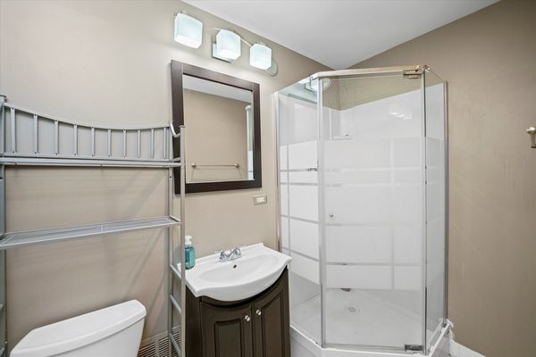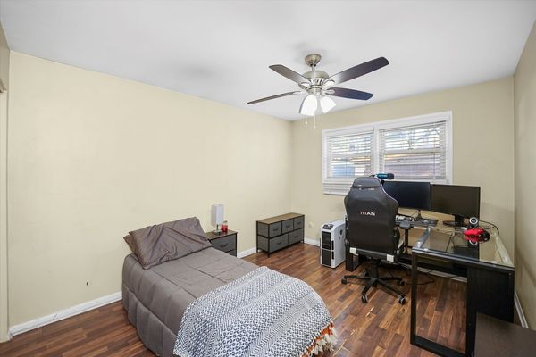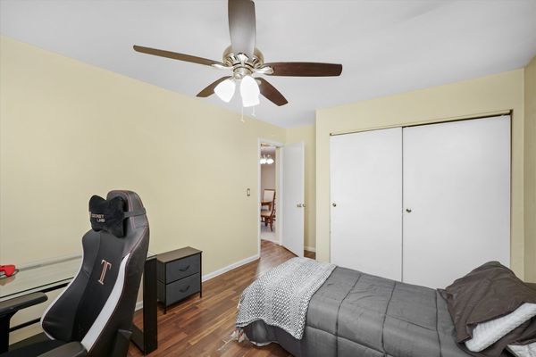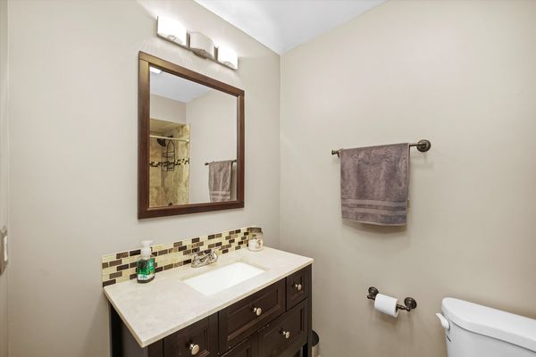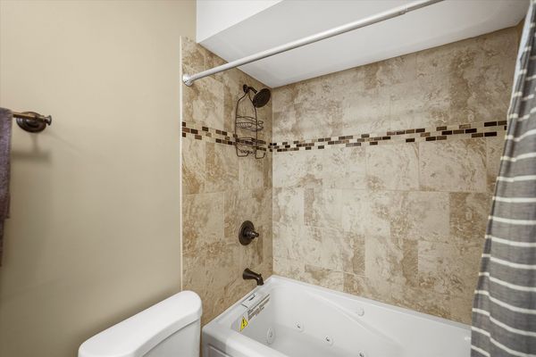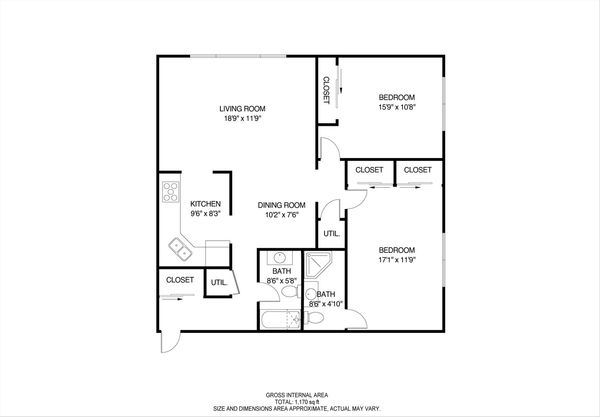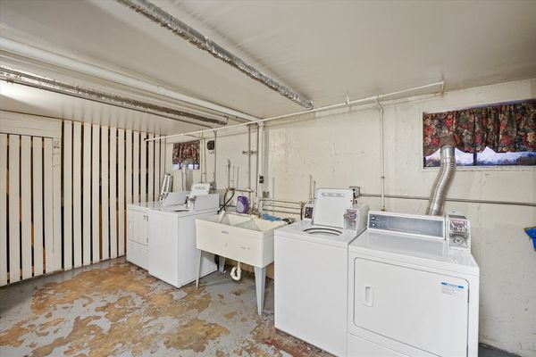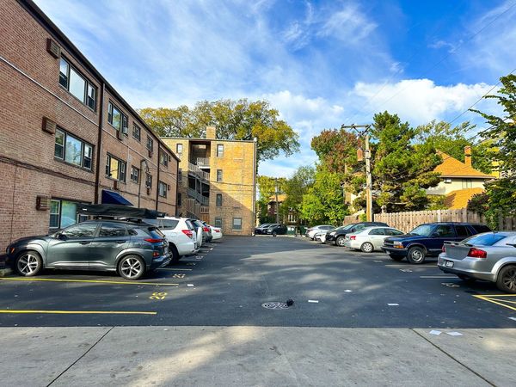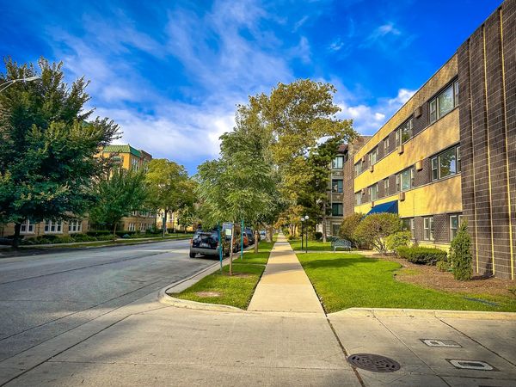222 Washington Boulevard Unit 105
Oak Park, IL
60302
About this home
Delight in Mid-Century Modern Charm in Vibrant Oak Park! Welcome to your sanctuary on historic Washington Boulevard, a picture-perfect setting encapsulating the spirit of Oak Park. This meticulously kept 2-bedroom, 2-bath condo invites you to a life of comfort, convenience, and a touch of vintage allure. As you step inside, the spacious north-facing living room greets you with a generous picture window that not only invites ample natural light but frames your serene urban outlook. The easy-flow layout guides you to a dedicated dining area, ready for your dinner party soirees or quiet evening meals. Wake up to the morning sun casting a gentle glow in your east-facing bedrooms, a soothing start to your day. The kitchen, a blend of functionality and modern aesthetics, features stainless steel appliances, granite countertops, and a handy dishwasher to make cleanups a breeze. Every detail in this home has been thoughtfully attended to, right from the welcoming foyer with a coat closet to the intricate tile work in the modern baths-one of which is a private haven in the primary bedroom. Living here means embracing a '15-minute city' lifestyle, where every convenience is just a stroll away. Whether it's a quick walk to the CTA Green or Blue lines, a spontaneous ice cream run to Sticks & Cones, or exploring the creative pulse of the Oak Park/Harrison Arts District, your options are endless. The nearby CRC (community recreation center) and Columbus Park offer a quick escape to recreational activities, while the iconic Frank Lloyd Wright Home & Studio isn't far off for a dose of architectural inspiration. Your car will find a home too, in your deeded exterior parking space-an invaluable asset in this bustling neighborhood. The pet-friendly, owner-occupied building with its elevator (though you won't need it, thanks to your main-level locale) ensures a close-knit community vibe, while professional management takes the hassle out of homeownership. This is more than a condo; it's your gateway to a fulfilling, urban-suburban lifestyle. The move-in ready appeal, abundant natural light, and a warm, inviting layout await to help you create your cozy nest in the heart of Oak Park. Don't miss this chance to be part of a community where every day holds the promise of new adventures right outside your door!
