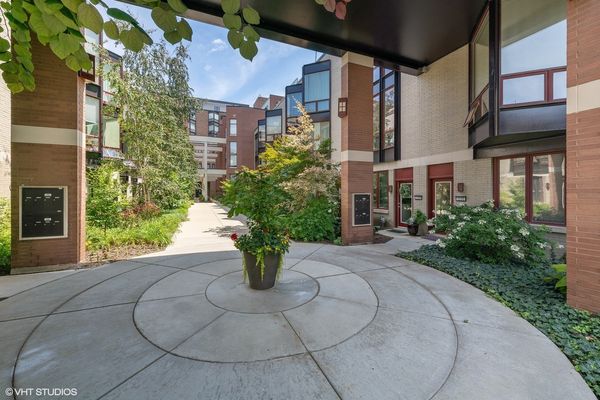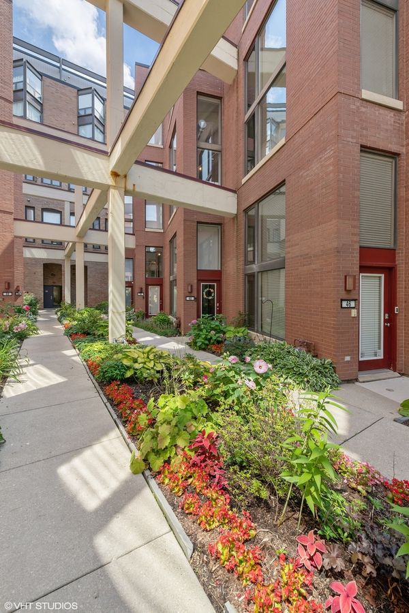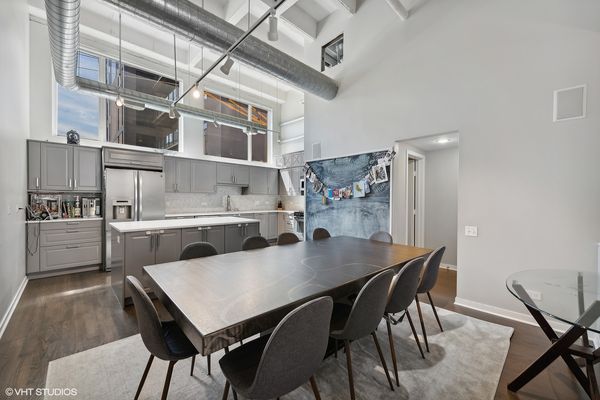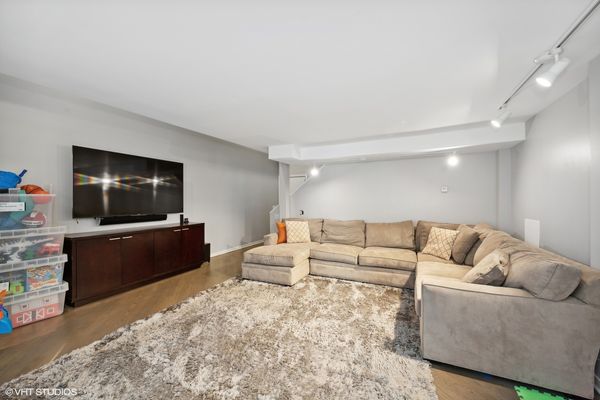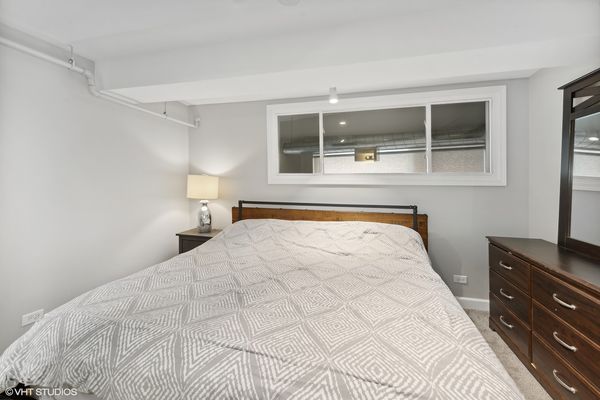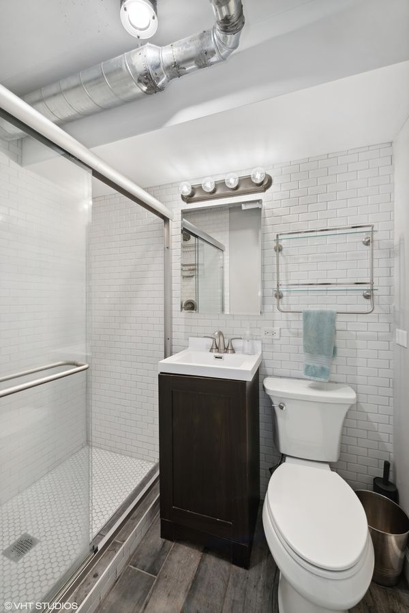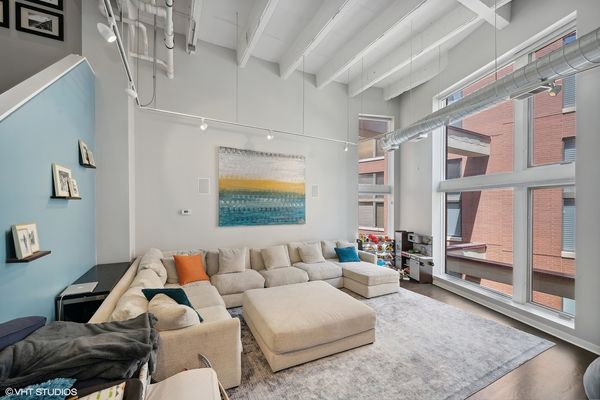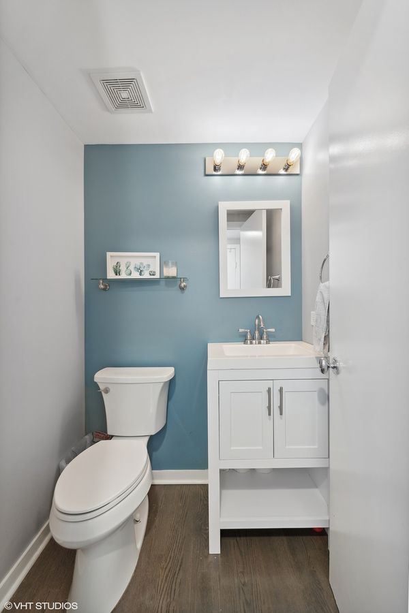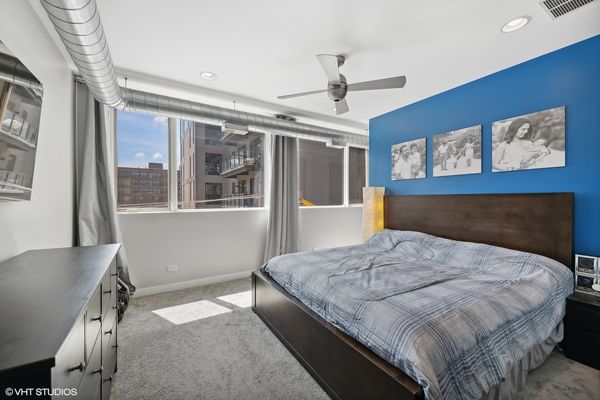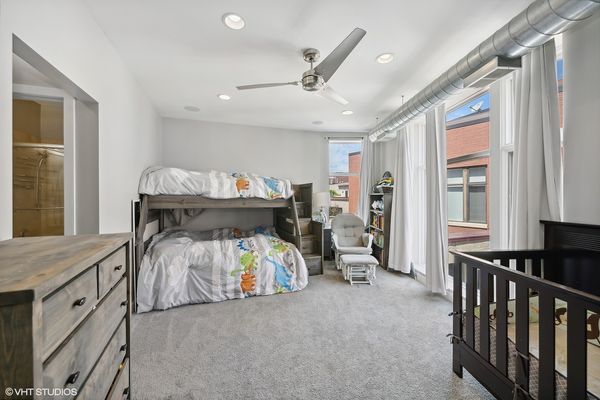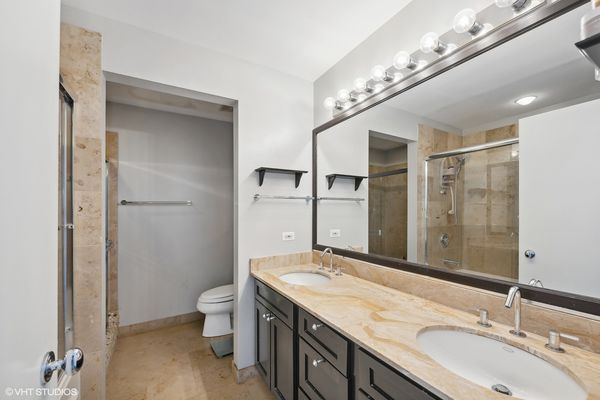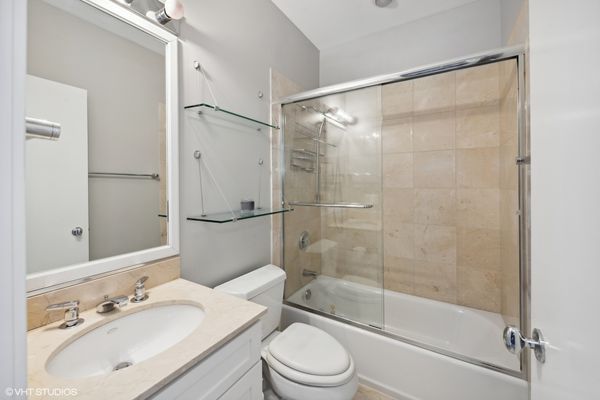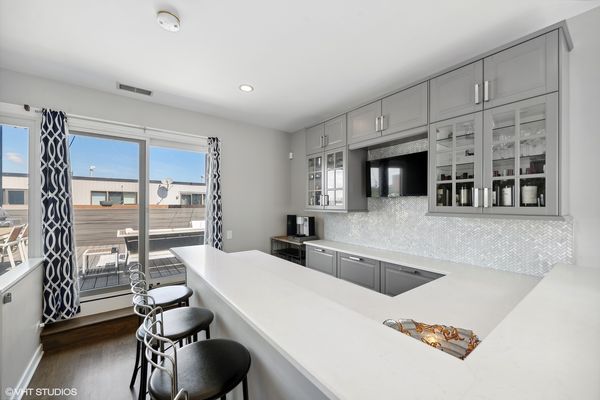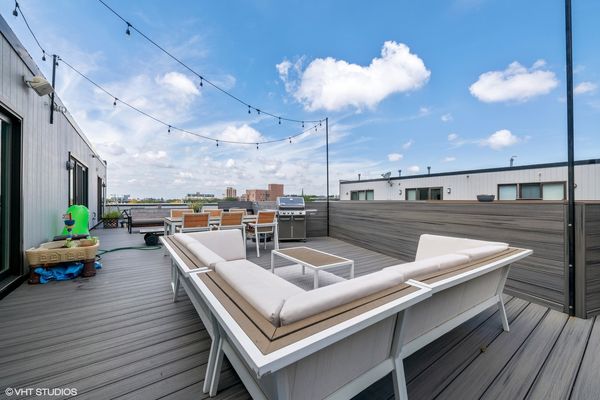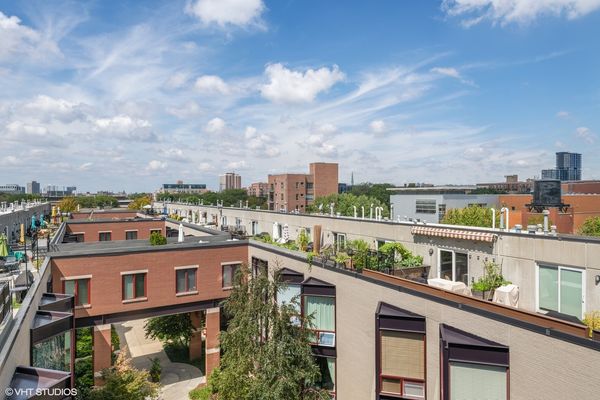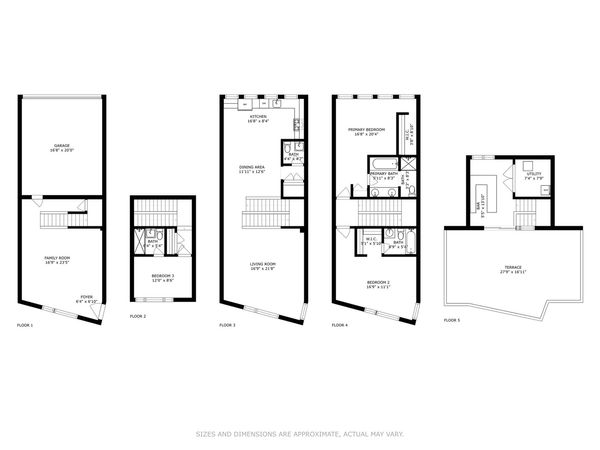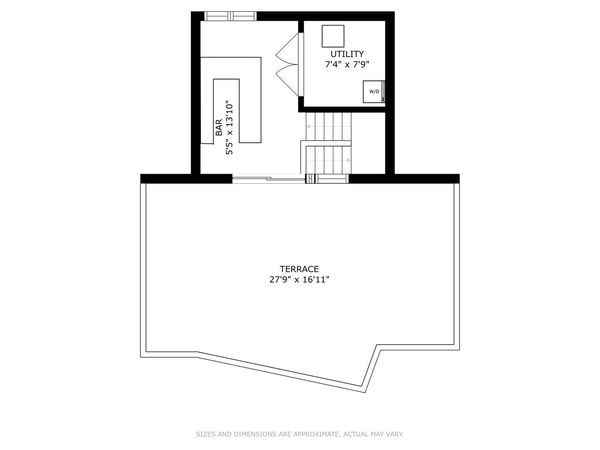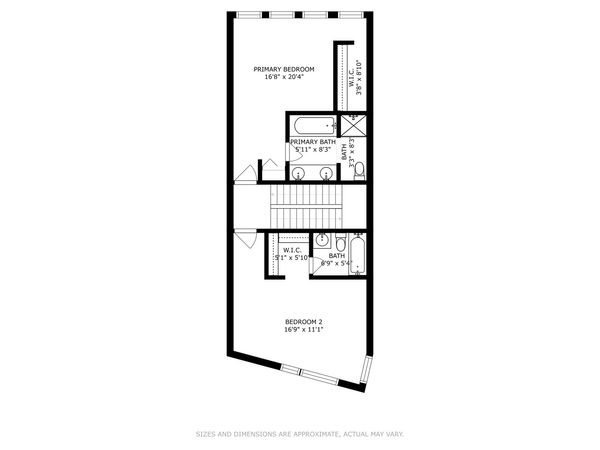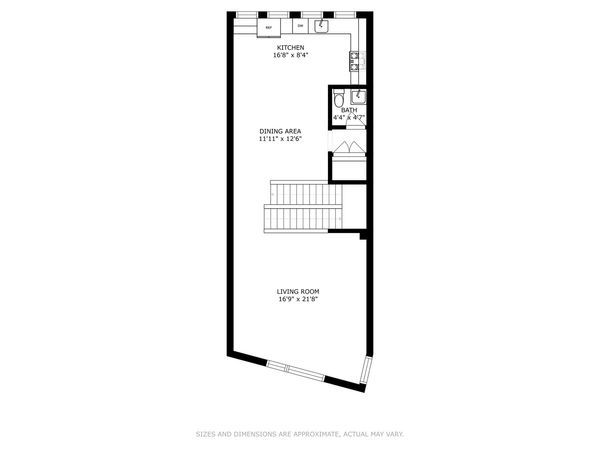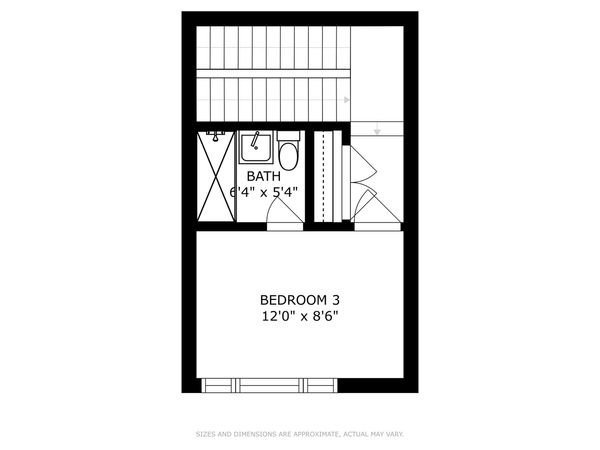222 S RACINE Avenue Unit 48
Chicago, IL
60607
About this home
RARE 3bd, 3.5 bath + Den the highly sought after Daily News complex in West Loop, Skinner School District! Soaring ceiling heights with sundrenched rooms, give this 4-story townhome tremendous character. Close to Randolph restaurant row, Fulton Market, highways, grocery and public transport - this home lives like a single family and is built to entertain in the heart of the action. Enjoy your 2-car attached garage with loft storage (convertible into interior usable space) that enters into a foyer with coat closet and a downstairs living room, with walk-out to an interior courtyard oasis; great for kids! Take a quick walk up to the third bed addition with full bathroom in the split level before arriving to your entertaining gourmet kitchen with quartz countertops, half bath and oversized living room. Continue on to the third level offering more natural light provided by windows in each room, two bedrooms both with en suite bathrooms and walk-in closets. Newer trex decking in 2019 along with brand new bar setup on the 4th floor to enjoy sunsets and bbq evenings. Steps to Skinner Park, Target, Whole Foods, Mariano's, and several award winning entertainment destinations of Chicago! Must see unit, no rental cap, low HOAs and move-in ready.
