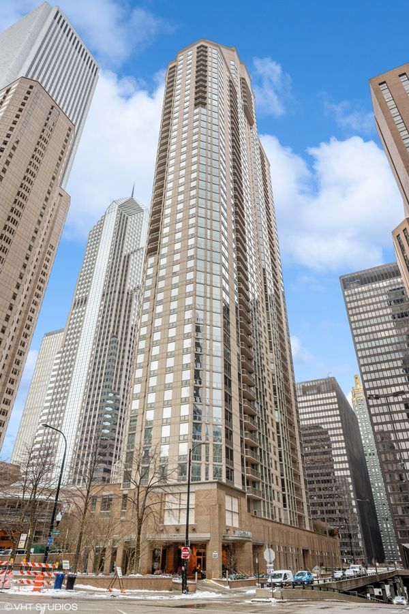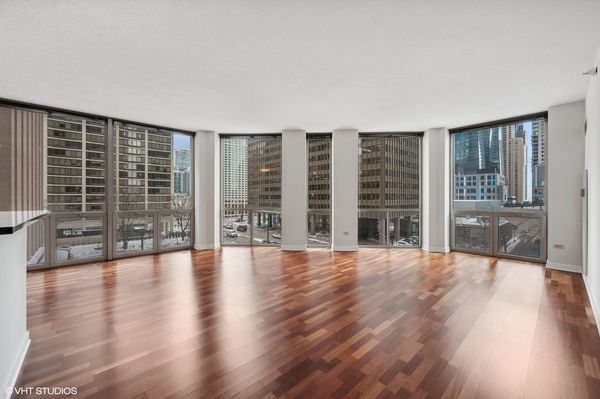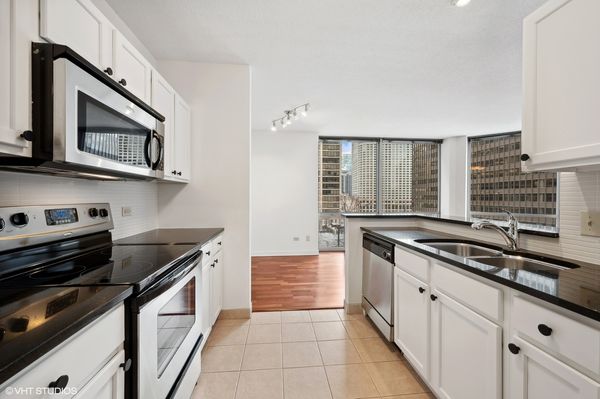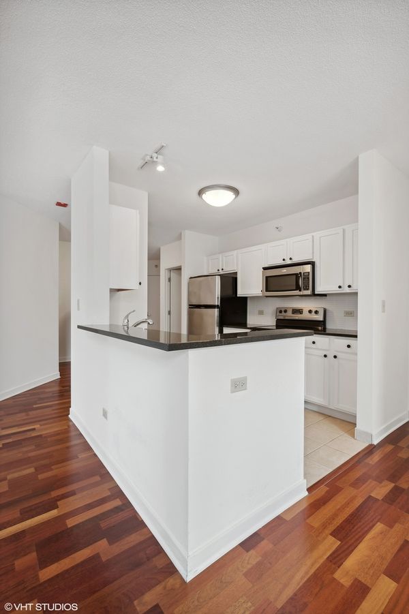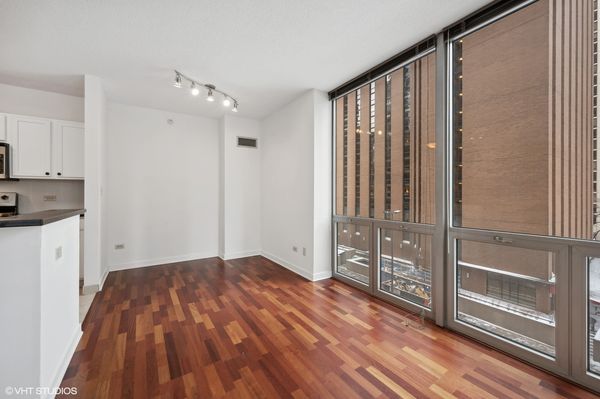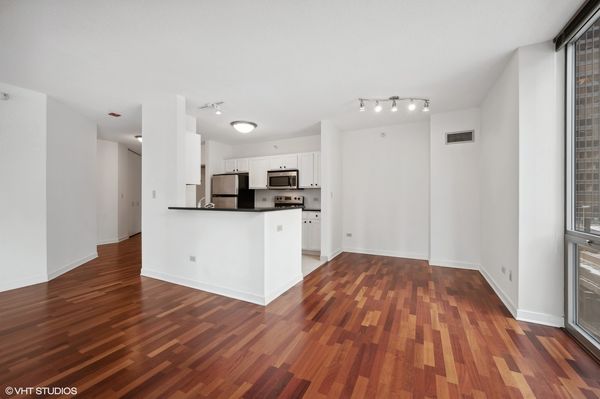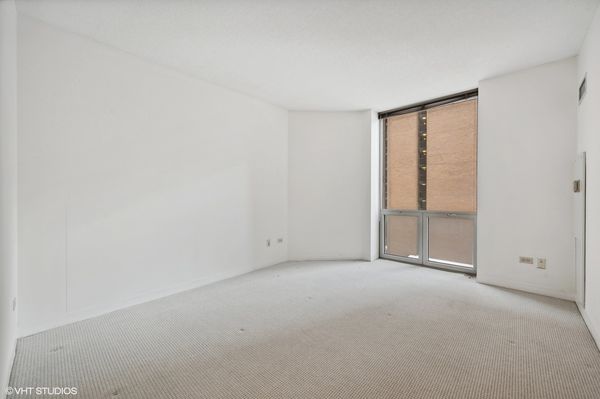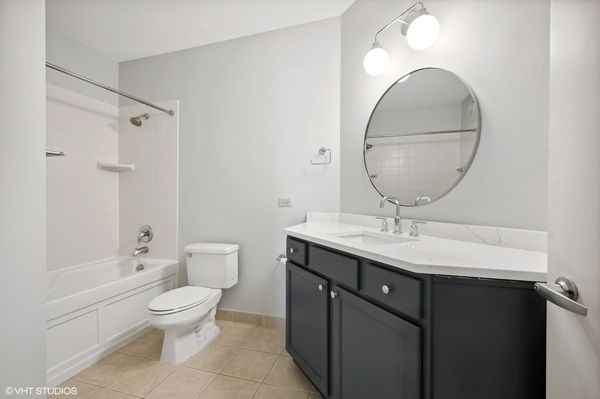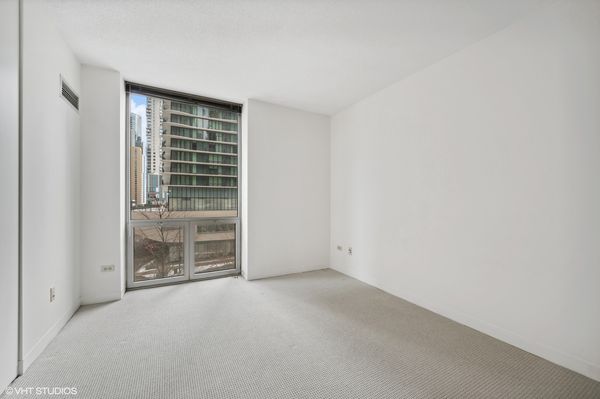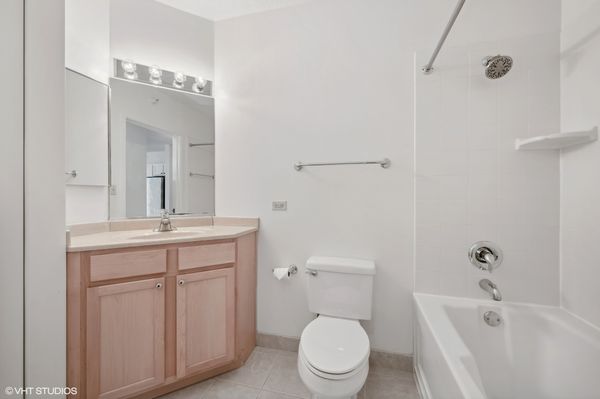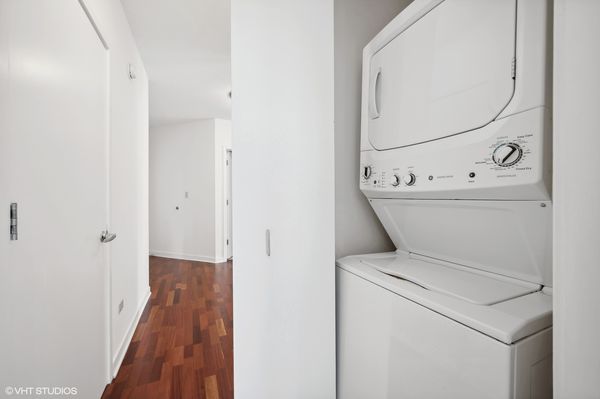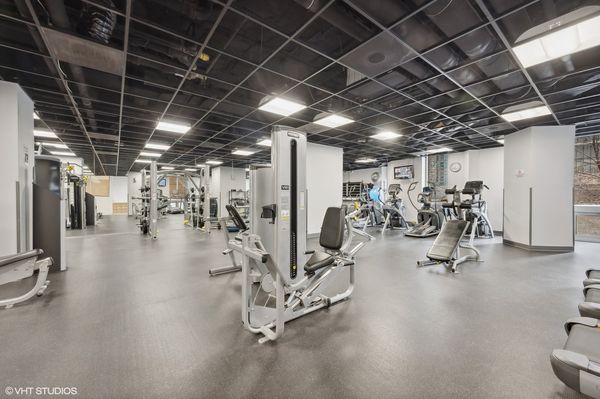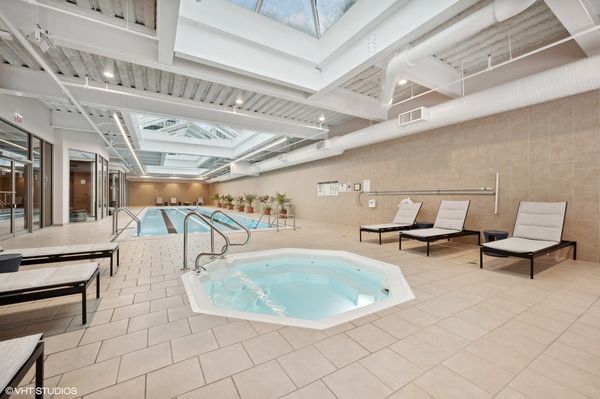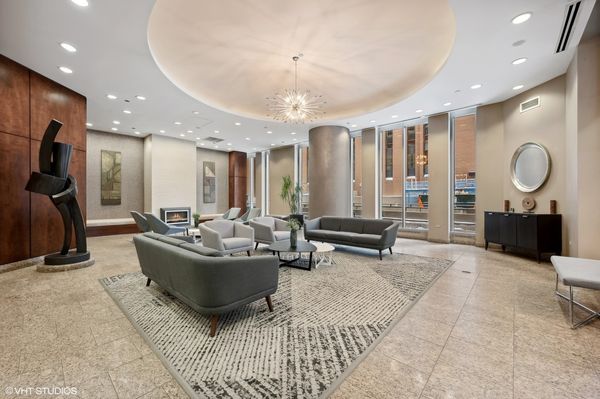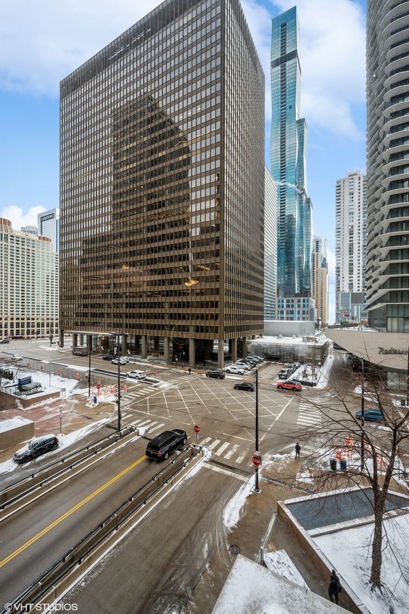222 N Columbus Drive Unit 409
Chicago, IL
60601
About this home
Step into your urban sanctuary, where luxury meets convenience in this 2 bedroom, 2 bathroom condominium perched in the prestigious Lakeshore East. Nestled within the vibrant and highly sought-after Eastside neighborhood, this exceptional residence offers an abundance of natural light and sweeping city views through its floor-to-ceiling windows, creating an enchanting living experience that defines modern city living. 2024 kitchen and primary bath updates make for a bright and modern spacious feel and touch of elegance. The newly remodeled primary bath features quartz countertops, a refined vanity, and sleek chrome hardware. You will be captivated by the open floor plan that effortlessly connects the spacious living room, adorned with hardwood floors, to the well-appointed kitchen. Featuring granite countertops, a convenient breakfast bar, stainless steel appliances, and maple cabinets that blend style and functionality seamlessly. You'll find a well-thought-out split bedroom floorplan ensuring privacy, and full bathrooms making it ideal for a variety of lifestyles. This condo boasts practicality with in-unit laundry, generous closets, and storage space. Enjoy 24/7 door staff, on-site management and maintenance, a dry cleaner, an indoor lap pool, a fitness center, and an impressive outdoor deck with a grilling area. Located at the heart of downtown, this address is a dream for urban enthusiasts. Immerse yourself in the vibrant cultural scene, renowned restaurants, and shopping with great proximity to iconic Millenium Park, Navy Pier, the Magnificent Mile, the Riverwalk, and public transportation. Make this sophisticated Park Millenium condo your new home.
