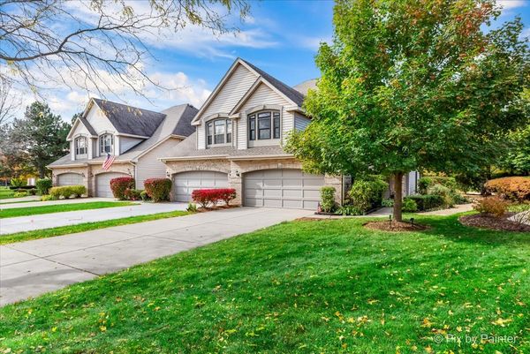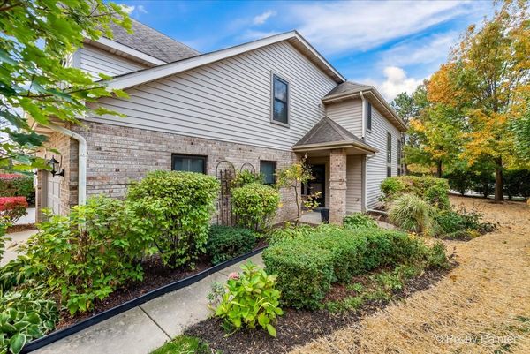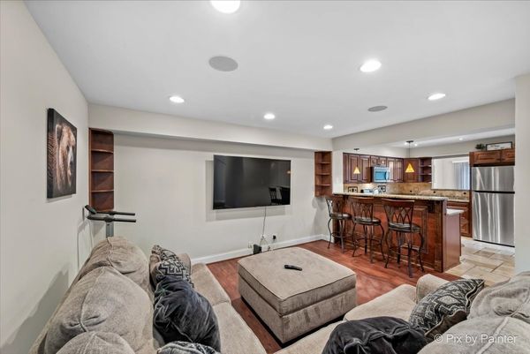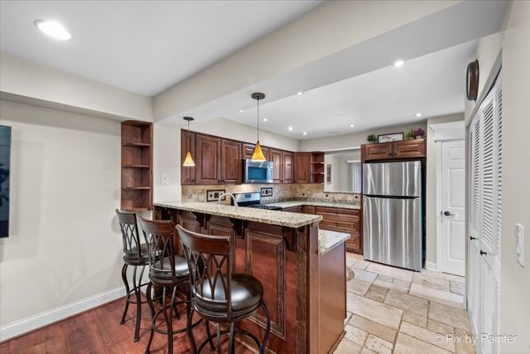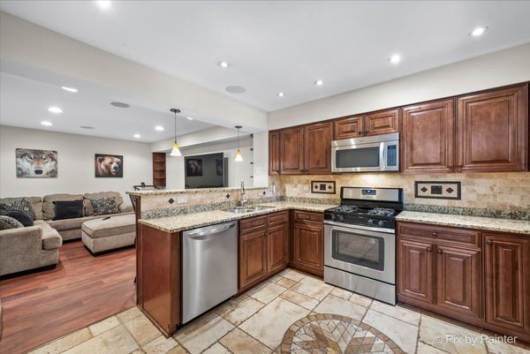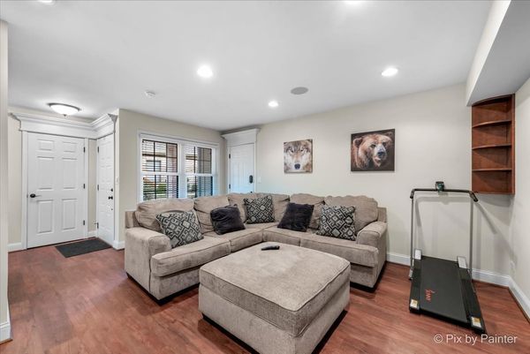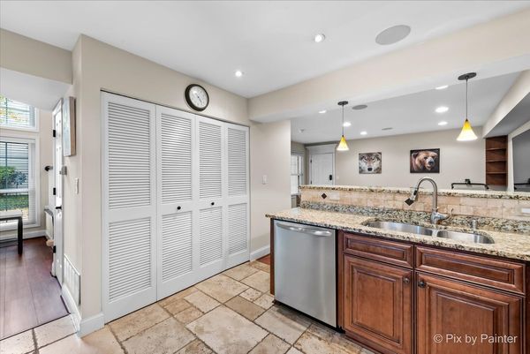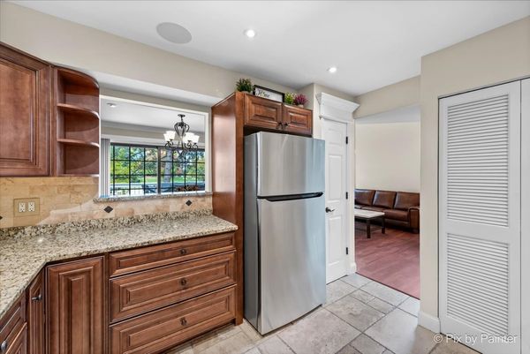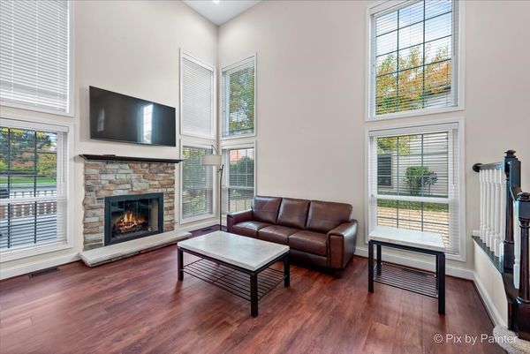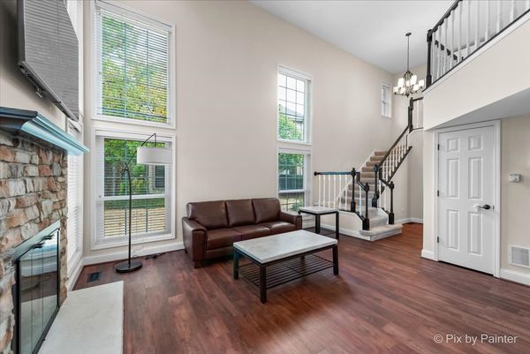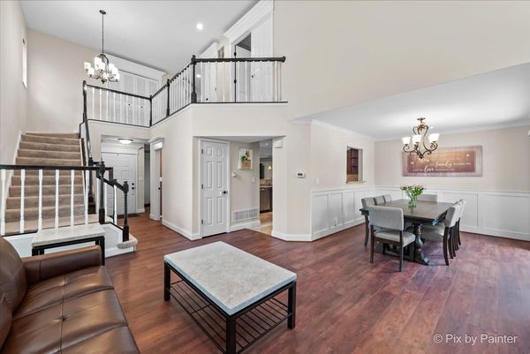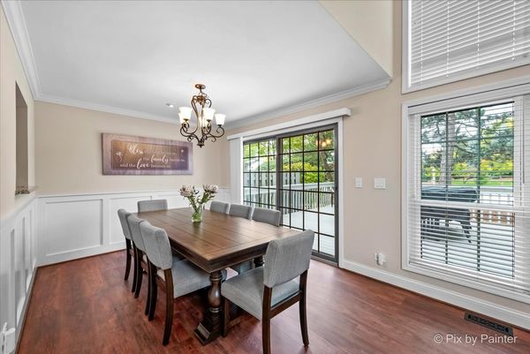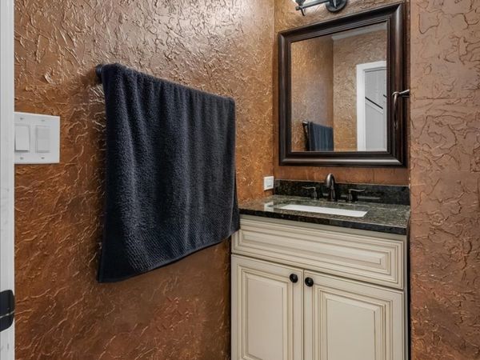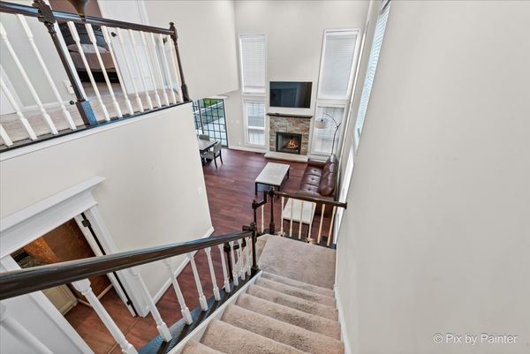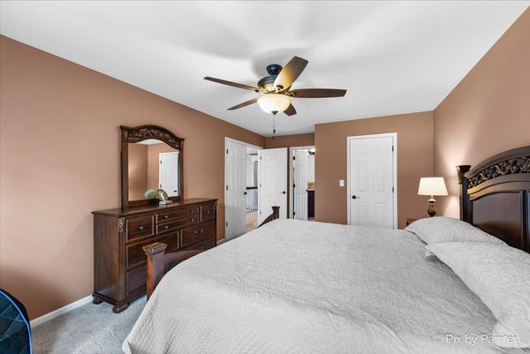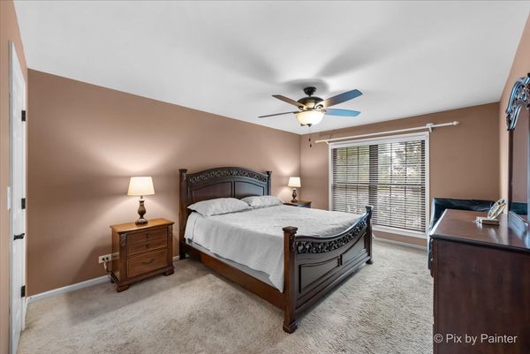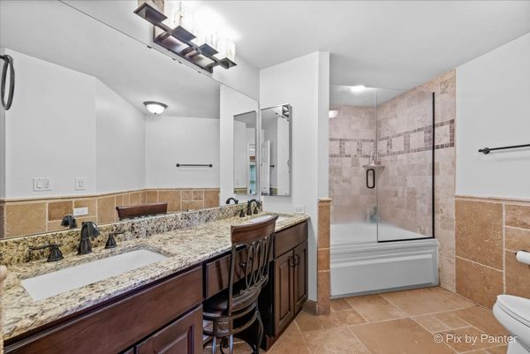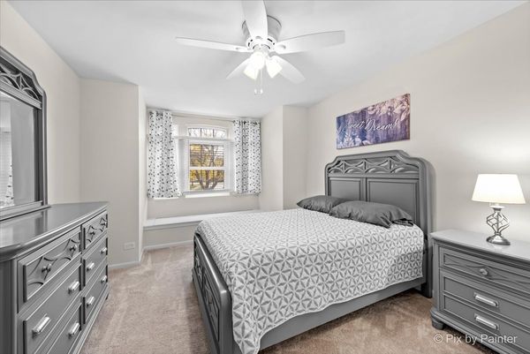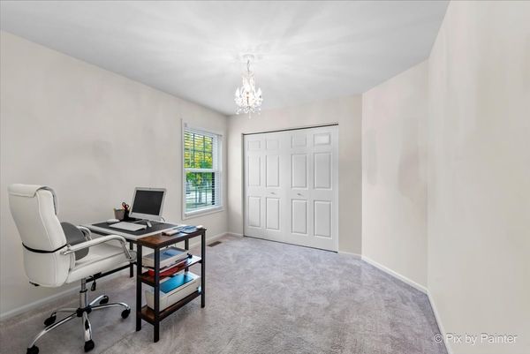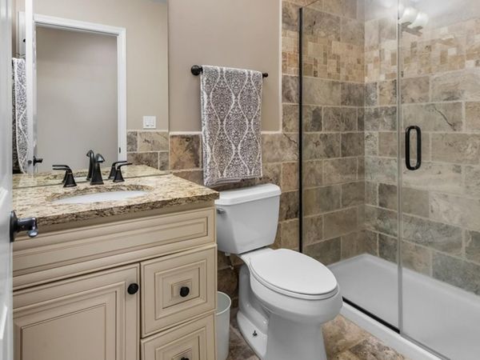222 Benton Lane
Bloomingdale, IL
60108
About this home
This one checks all the boxes! This 3 bedroom end unit has been upgraded with quality craftsmanship and materials. The first floor offers NEW Luxury Vinyl Plank flooring and crisp white trim ~ Updated kitchen with upgraded cabinetry, granite counters, stainless appliances, travertine flooring and pendant lighting over the breakfast bar and situated between the family room and dining room for ease of entertaining and keeping the conversation flowing ~ Dramatic 2 story living room with a stone gas fireplace as your focal point ~ Tons of NEW windows (2022) that flood the space with an incredible amount of natural light ~ The dining room offers sliders that lead to the party size newly rebuilt deck ~ A half bath and spacious storage room (4x8) finish off the first floor. Make your way up stairs and you will find a large owner's suite with a walk in closet featuring built-ins and a luxury, updated bath featuring a double bowl vanity and whirlpool tub ~ bedrooms 2 and 3 are spacious in size offering ample closet space and a great window seat with storage in the 3rd bedroom ~ Full hall bath has been tastefully remodeled ~ Convenient 2nd floor laundry ~ So MANY updates to this home ***NEW WINDOWS (except 1 bedroom) 2022 ***NEW REFRIGERATOR AND DISHWASHER 2022 ***QUALITY LUXURY VINYL PLANK FLOORING *** 2 NEW STORM DOORS *** BEAUTIFUL MILLWORK AND CROWN MOLDINGS *** REBUILT DECK *** PROFESSIONALLY PAINTED. Impeccable unit ~ Nothing to do but unpack and enjoy the Bloomfield Club lifestyle. Million dollar clubhouse offers indoor/outdoor pools, fitness center, party room and new multi-court for pickle ball, tennis and basketball. This beautiful home is in the spectacular School District 13 and Lake Park HS. Last but not least Bloomingale offers tons of retail shopping, the new Woodman's, Mariano's, Cooper's Hawk, Jameson's Charhouse and neighborhood happenings throughout the year! Come take and look and fall in love . . . .
