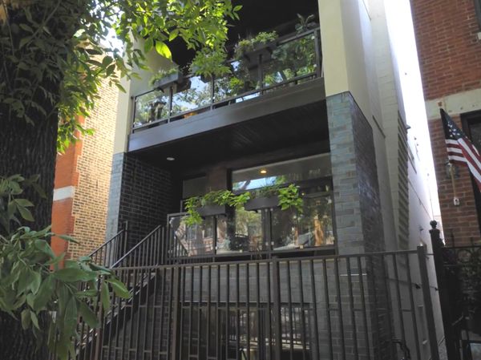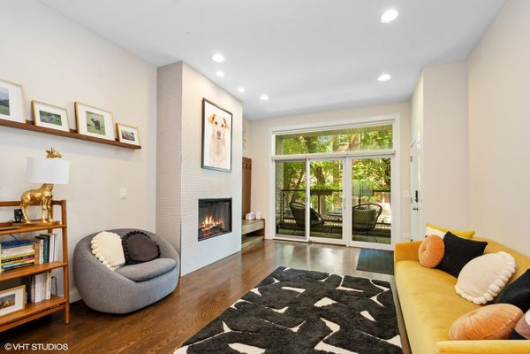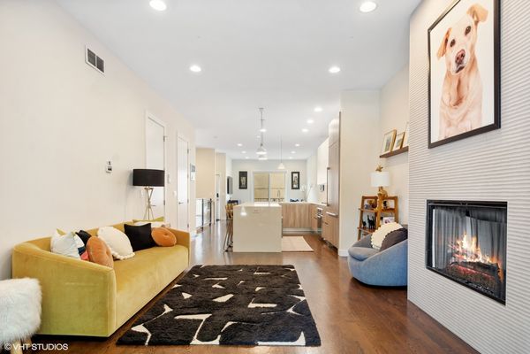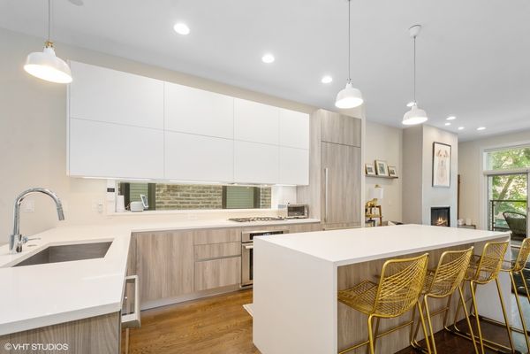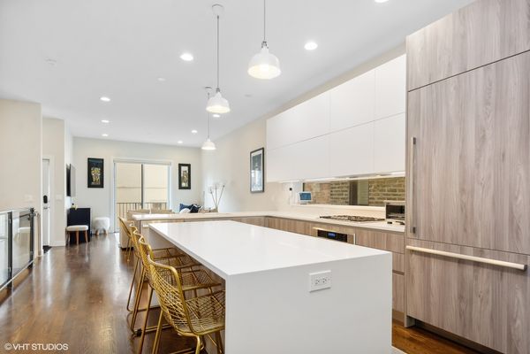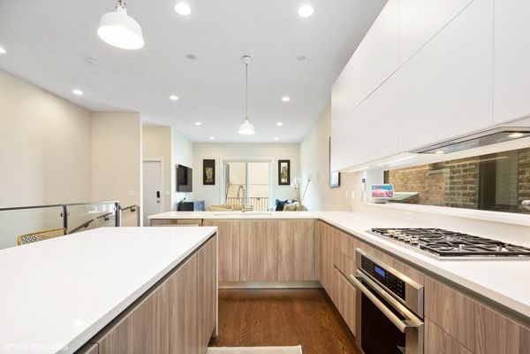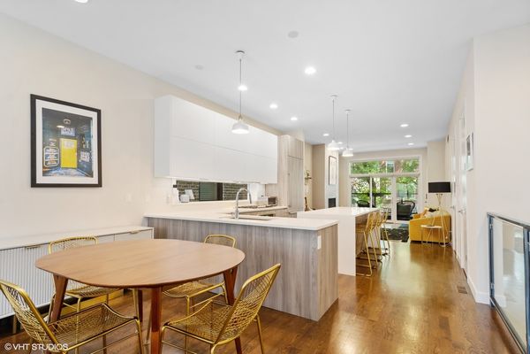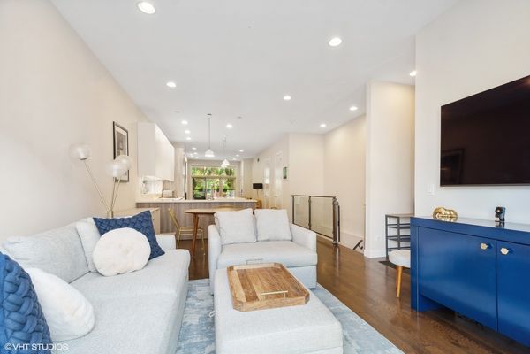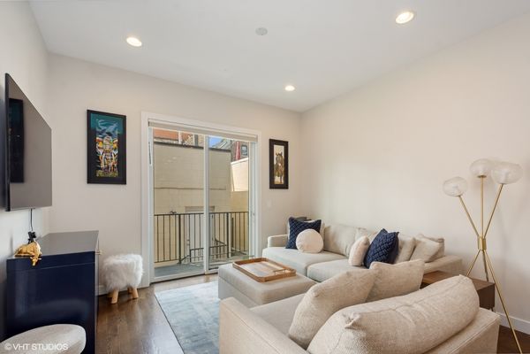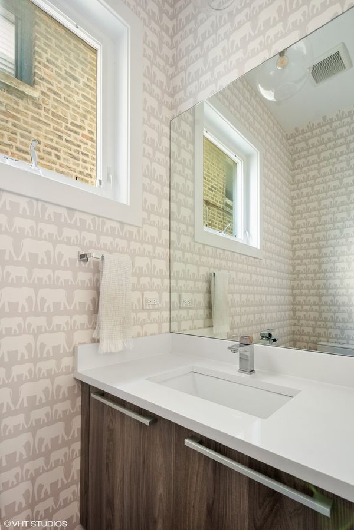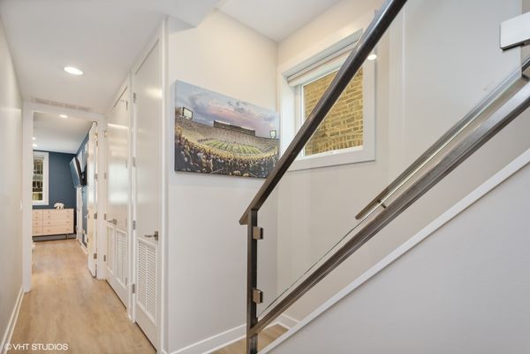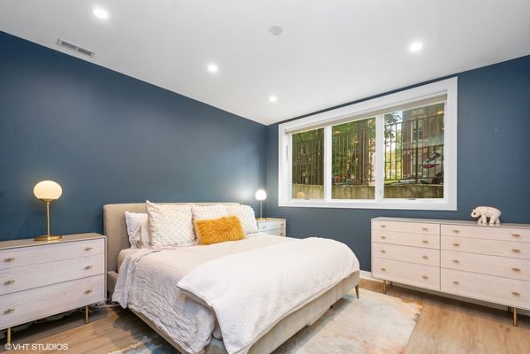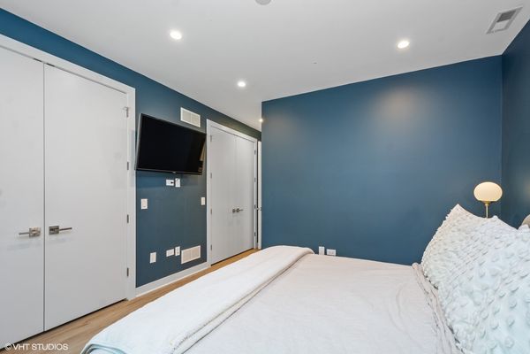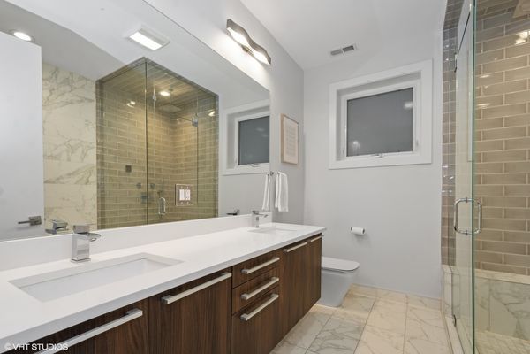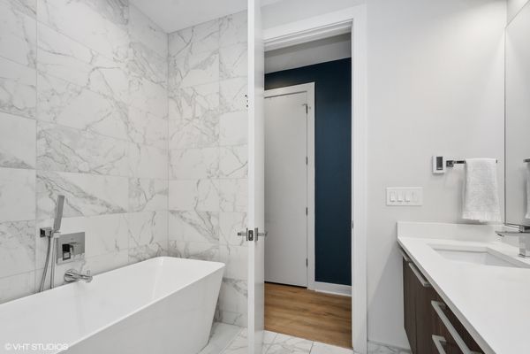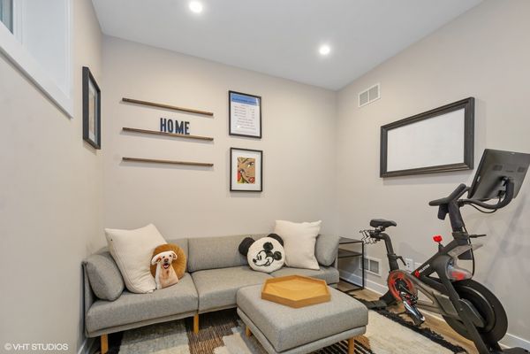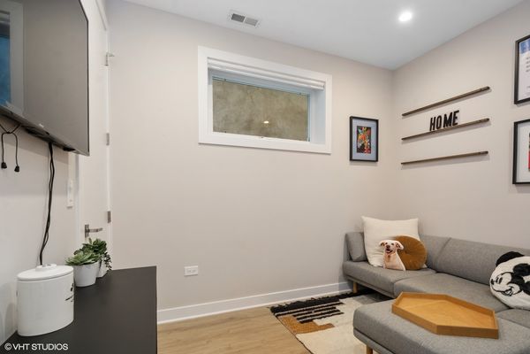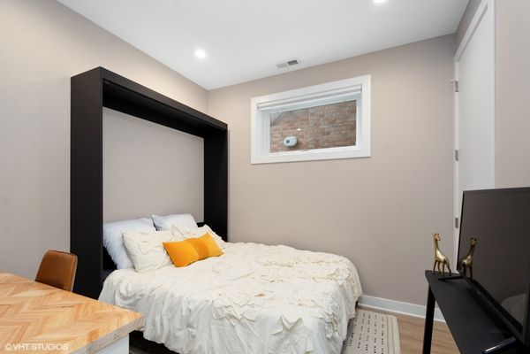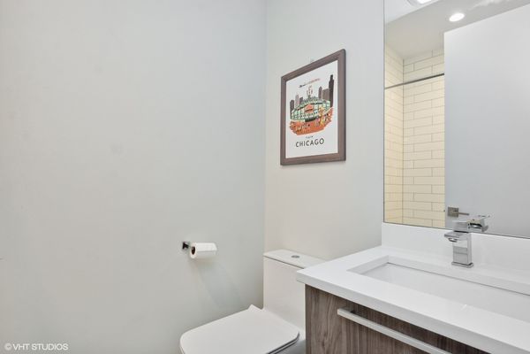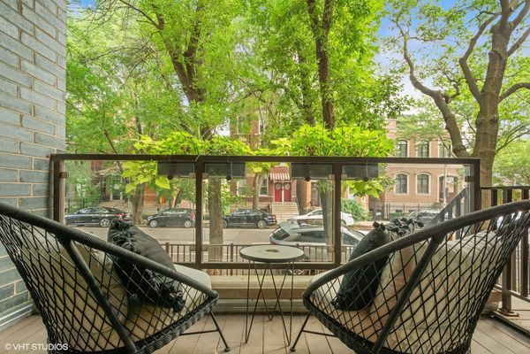2219 W Lyndale Street Unit 1
Chicago, IL
60647
About this home
Spacious, newer construction 3 bed, 2.1 bath Bucktown duplex-down nestled on a tree-lined street around the corner from Holstein Park. Built by well-regarded developer Fortress Home, no detail was missed in this luxury condo. Raised main level with hardwood floors through, gas fireplace, powder room, front and back living spaces which each have their own balcony, and chef's kitchen with two-toned custom flat panel cabinetry, quartz countertops, Thermador appliances, and five-burner gas range. All three bedrooms on lower level, including spacious primary suite with attached bathroom featuring dual sinks and separate rain shower and six-foot tub. Lower level also has guest bathroom, stackable washer/dryer, and high-end synthetic flooring throughout. Gorgeous and inviting private garage roof deck with pergola and Trex decking further enhance this home's entertaining potential. Unit also has eight-foot interior doors, designer lighting, Pella windows, surround sound wiring, and much more. Ample storage throughout, including dedicated closet just outside the unit. One-car garage parking included. 2022 taxes $11, 527.49 with homeowner exemption. Monthly assessment $189. Check out link to Matterport/360 tour and listing video to get a full appreciation of this wonderful space.
