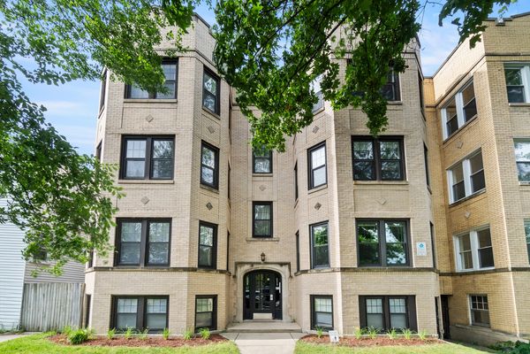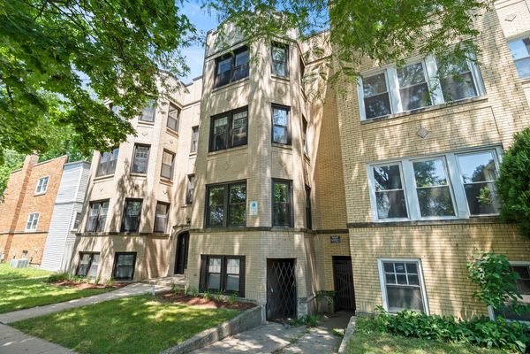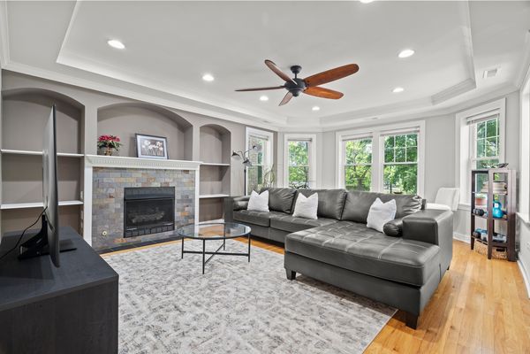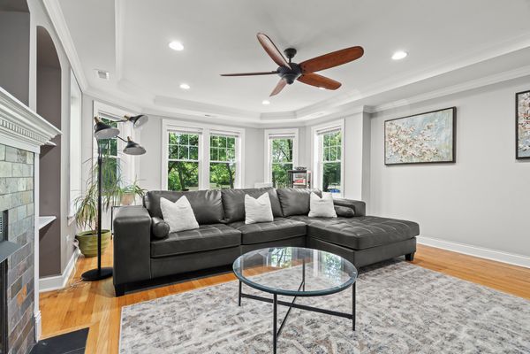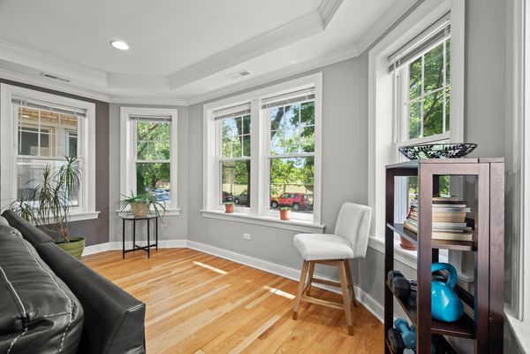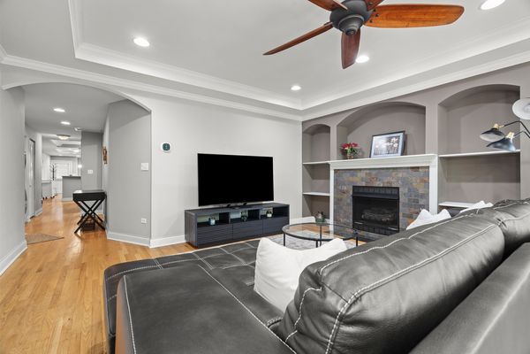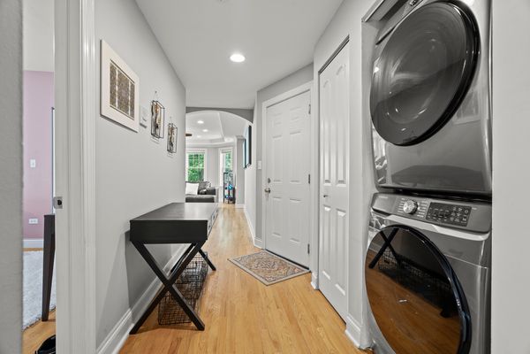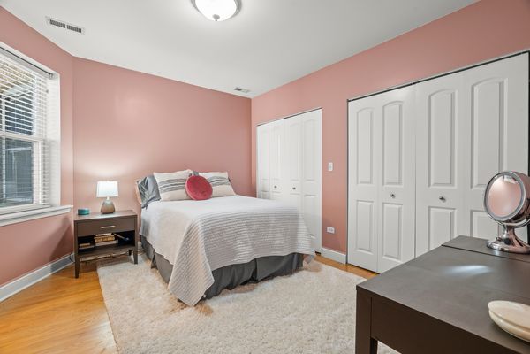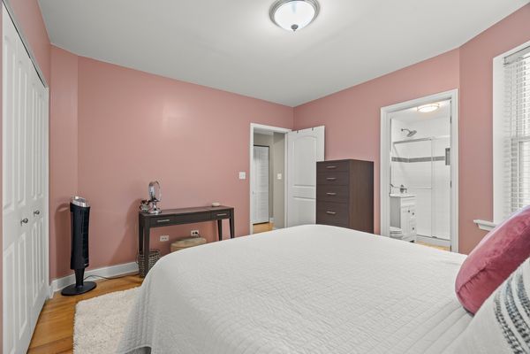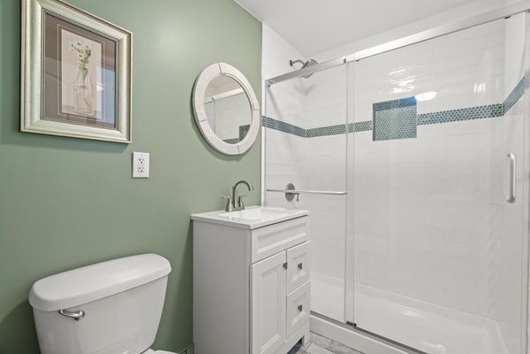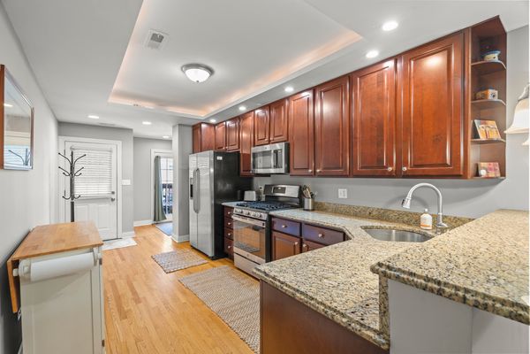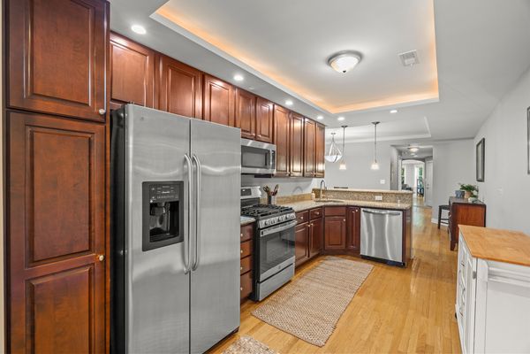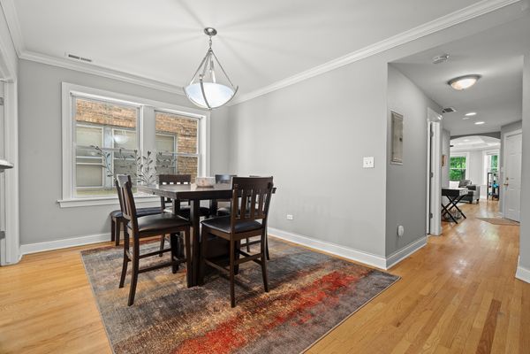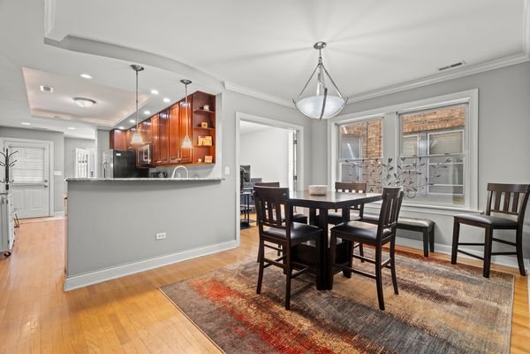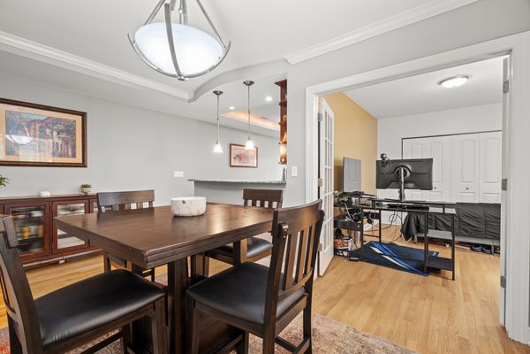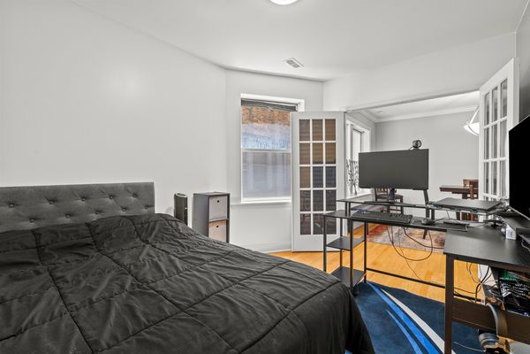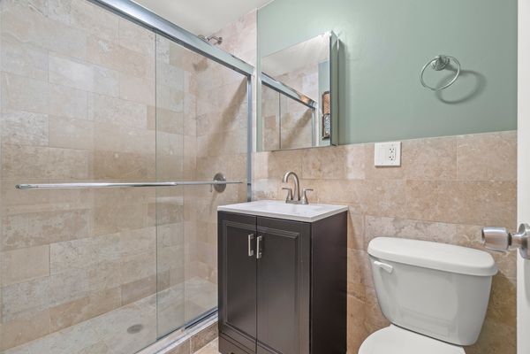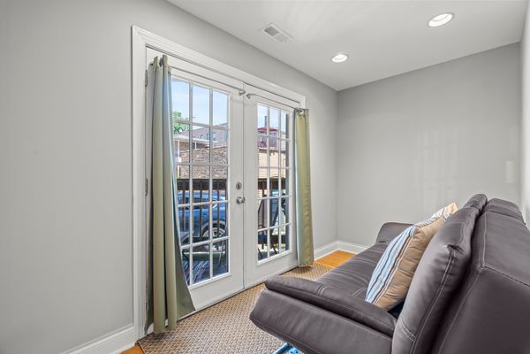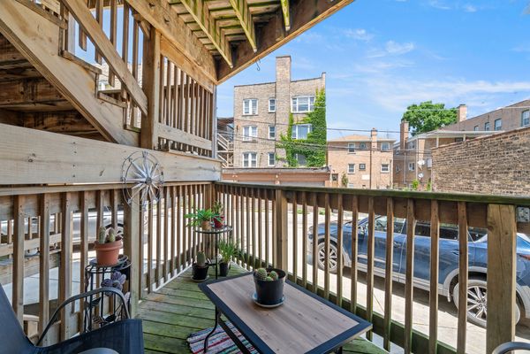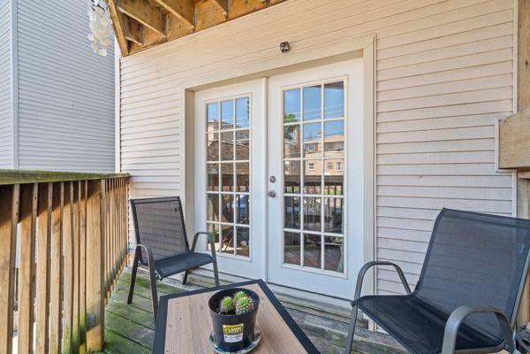2218 W Granville Avenue Unit 1
Chicago, IL
60659
About this home
Spacious 2-Bedroom, 2-Bath Unit in West Ridge! This stunning unit offers 1, 400 square feet of comfortable living space with numerous updates and fresh, newer paint throughout. It features gorgeous finishes, including custom arch fireplaces, tray ceilings with recessed lighting and beautiful hardwood floors that enhance the home's charm and sophistication. The extra-wide, light-filled living area is equipped with new double-pane windows, providing excellent insulation and keeping the room quiet. The open kitchen, which connects to a separate dining room, boasts 42" cherry cabinets, granite countertops with a peninsula, and newer stainless steel appliances. An additional bonus space opens onto the balcony and can be used as an office. The primary suite features two closets and a fully renovated bathroom (2022) with a walk-in shower, glass enclosure, and beautiful marble tile. Convenience is key with an in-unit full-sized Samsung washer and dryer (2022) and a new HVAC system (2022). Enjoy the cozy balcony, perfect for warm summer nights, and a dedicated parking spot for one car. This move-in-ready unit is ideal as a starter home, with no expense spared by the owner. Owner has owned this property since it was converted in 2007. Located just minutes from fantastic local amenities, including the Peterson-Ridge Metra Station and CTA, commuting to the city will be a breeze. Nearby, you'll find Target, Starbucks, and a variety of authentic restaurants on Devon. Close to the new West Ridge Nature Park and Warren Park, which features a golf course, ice skating rink, sledding hill and walking track. Short distance to Loyola University and the lake. Located on a beautiful tree lined street with plenty of street parking. Don't miss out on this great opportunity!
