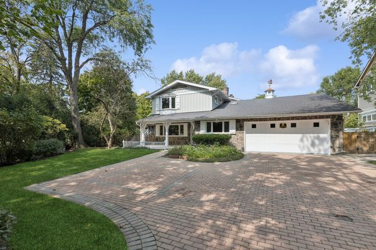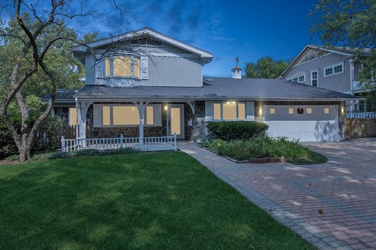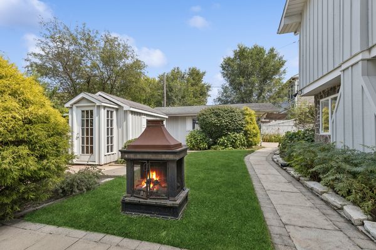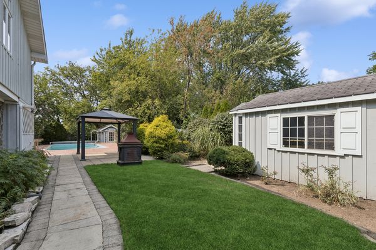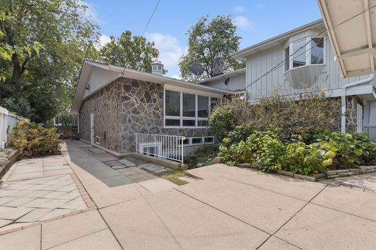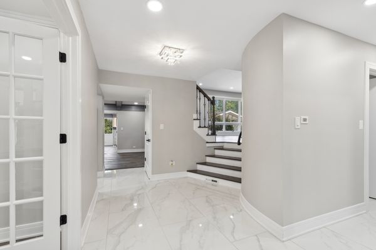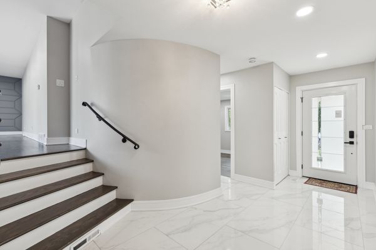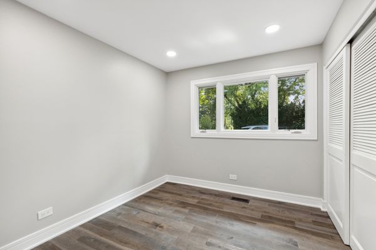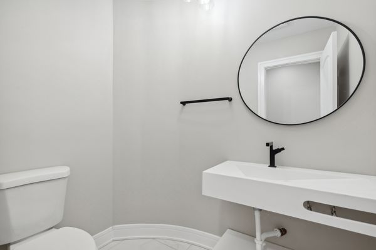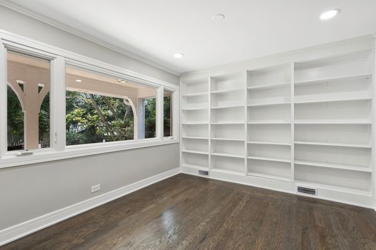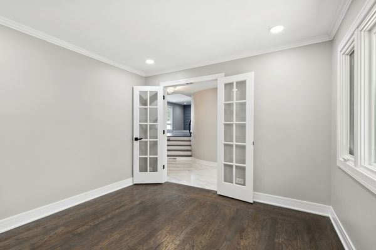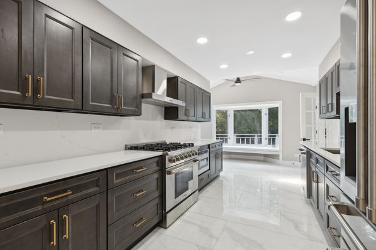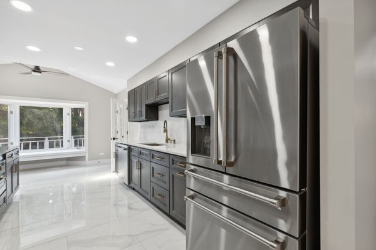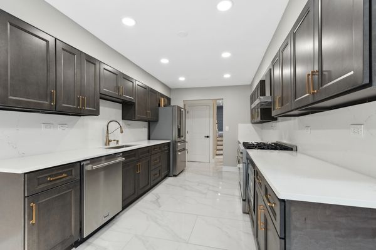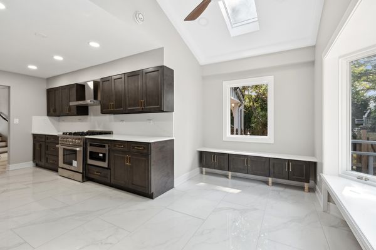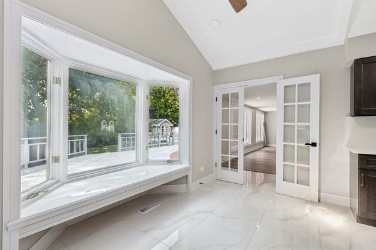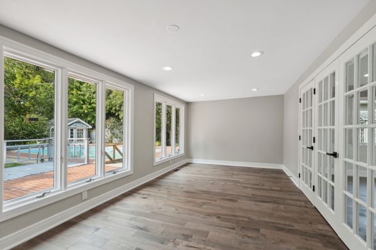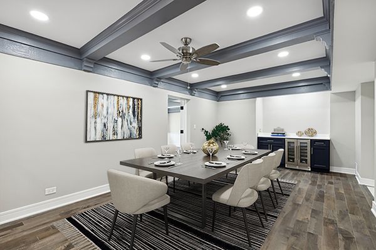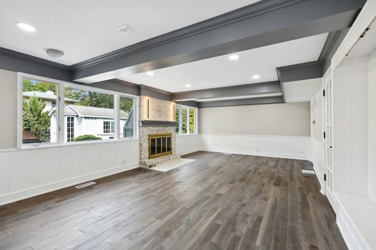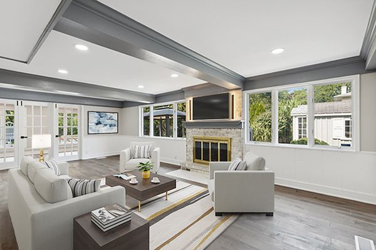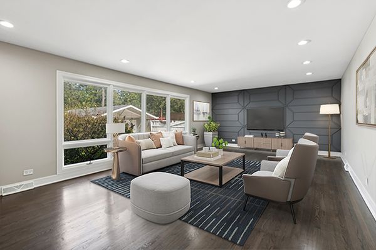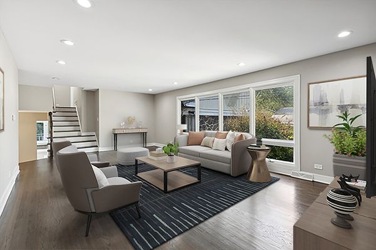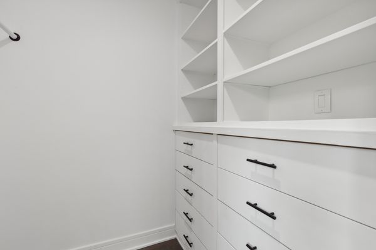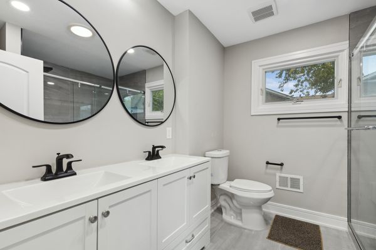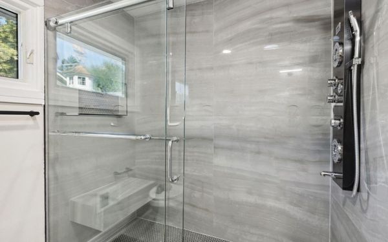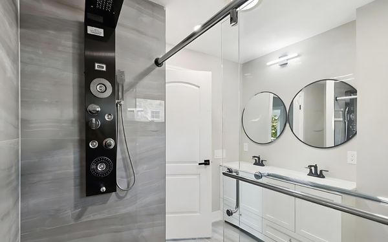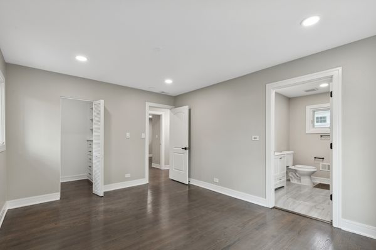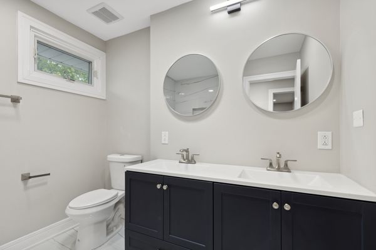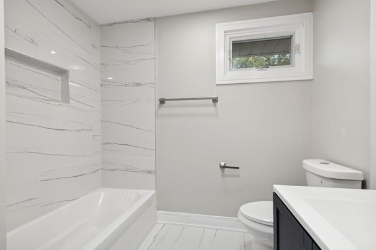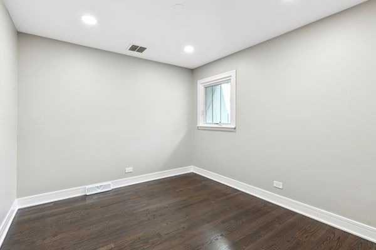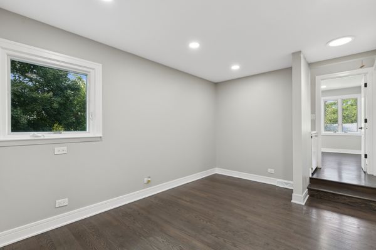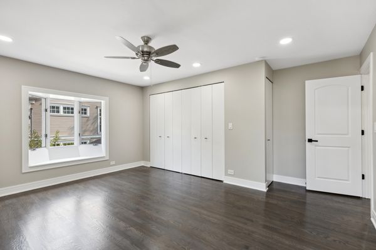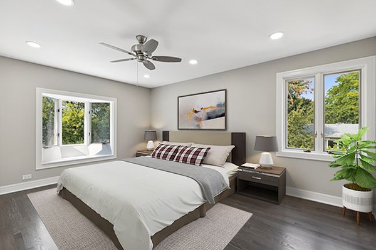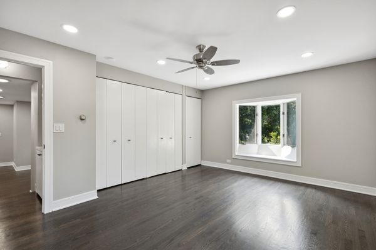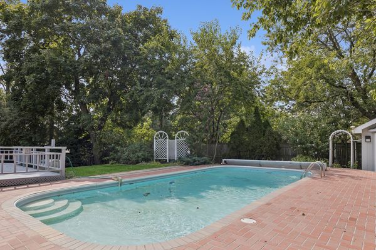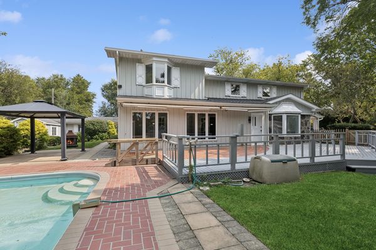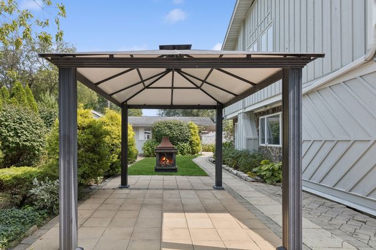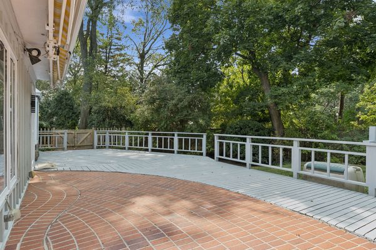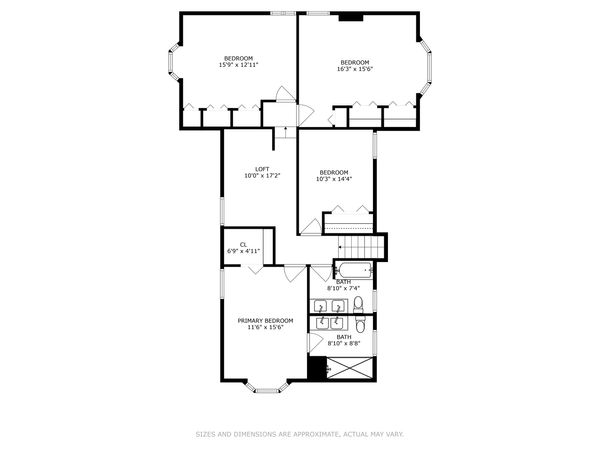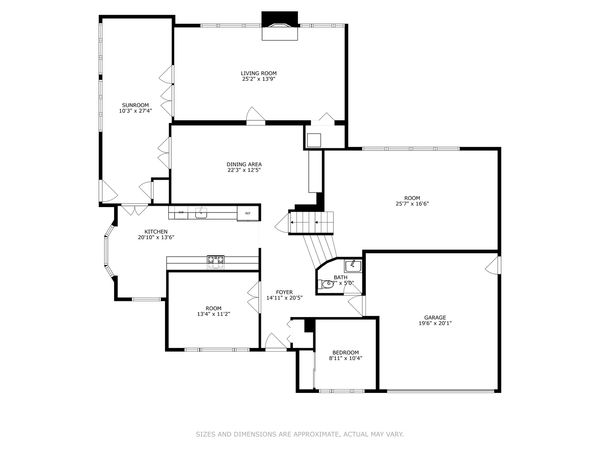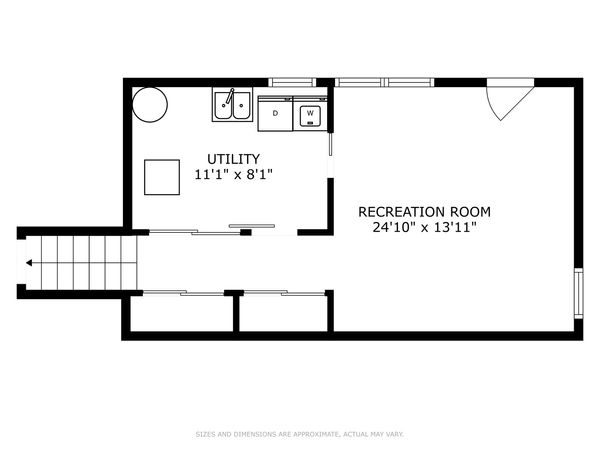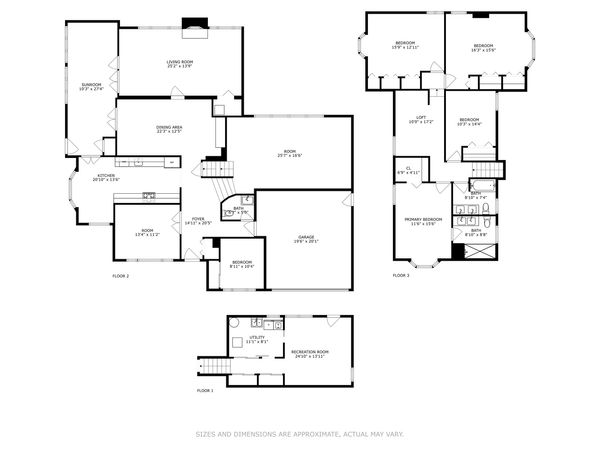2218 Old Glenview Road
Wilmette, IL
60091
About this home
Updated House on a 1/2 acre lot in Wilmette! House features 5 bedrooms, 2 1/2 baths, an office and a Loft along with separate living room, dining room and family room with hardwood floors through-out, crown moldings and accent wall. Upon entering, you're greeted by an open bright foyer, library room, beautiful hardwood floors that extend throughout the home and vaulted ceiling in the kitchen. The family room, with its cozy fireplace and large crown moldings, sets the stage for memorable gatherings and quiet evenings alike. The office/library with French doors provides a quiet space to work with a relaxing view. One of a kind modern Kitchen with vaulted ceiling, state-of-the-art stainless steel appliances, quartz countertops, custom cabinetry, and a breakfast area is brightly lit by large skylights and surrounded by large bay windows letting in natural light all day into the heart of the home. Designed for both functionality and style, it opens up to a dining area and custom built bar area with wine cooler that's ideal for entertaining guests and family meals. The stunning four seasons room also offers a spacious and bright living area, where natural light streams through large windows providing beautiful views of the inground swimming pool, deck, and yard. Desirable first-floor guest bedroom with an updated powder room. Upstairs, the primary bedroom provides a quiet escape, complete with a gorgeous new en-suite bathroom with modern European tiles, double vanity and extra large shower with body sprays and floating bench. Additional, three large bedrooms with hardwood throughout with a 2nd floor loft and a common bath fully upgraded with modern finishes. Attached two-car garage and brick paved driveway. Outside, the property continues to impress with its beautifully landscaped, fully fenced yard, creating a serene backdrop for outdoor living. Whether hosting summer barbecues on the patio and fun activities in a large in-ground pool or enjoying a quiet afternoon in the garden, the outdoor space offers myriad possibilities for leisure and enjoyment. Located in the sought-after Centennial Park neighborhood, just across the street, and steps away from Elementary School with shopping and dining options close by. This home is a perfect blend of charm and modern comfort nestled in the picturesque community of Wilmette.
