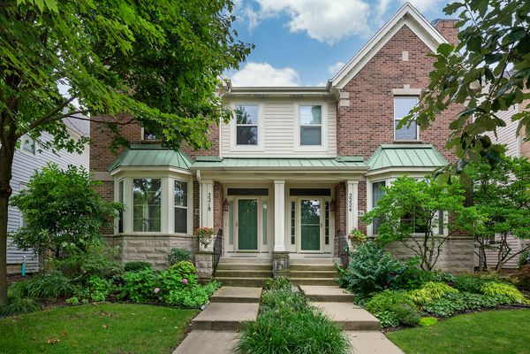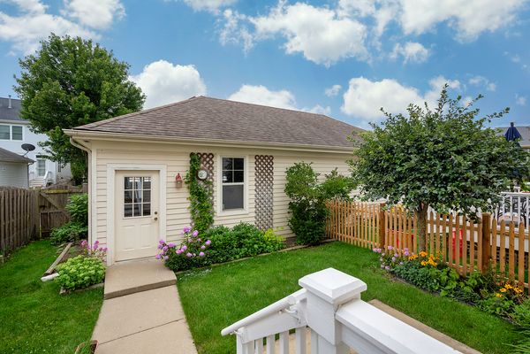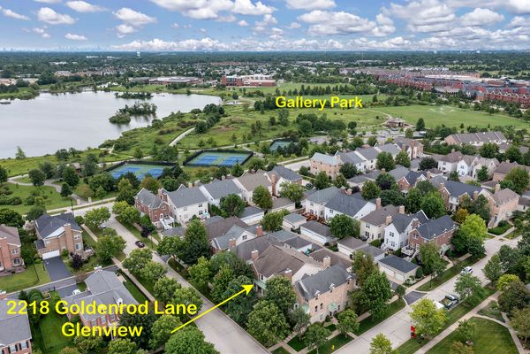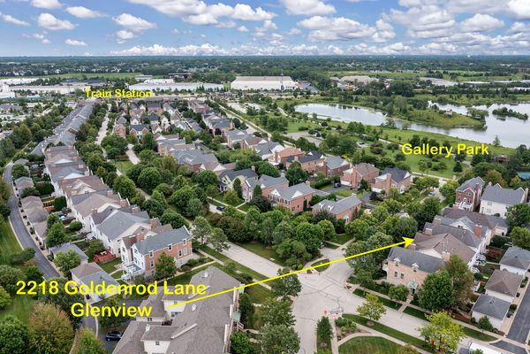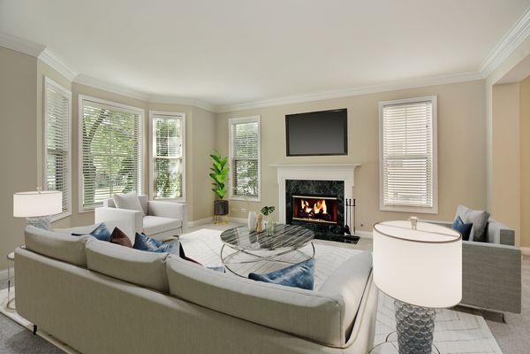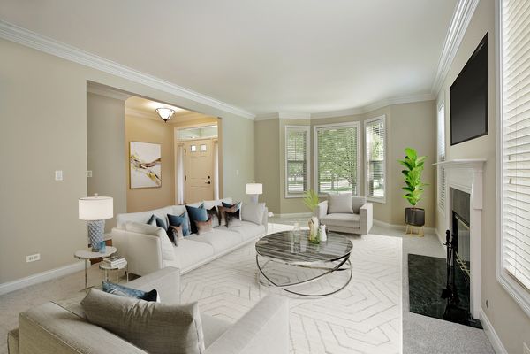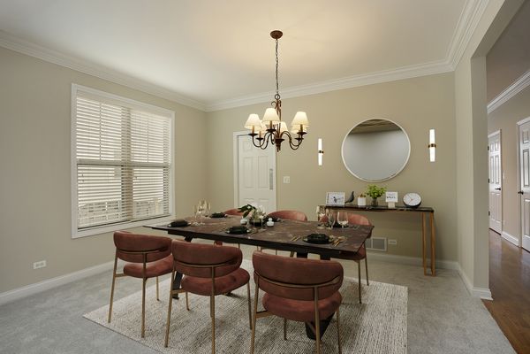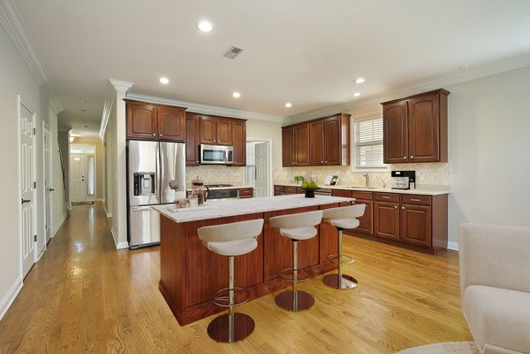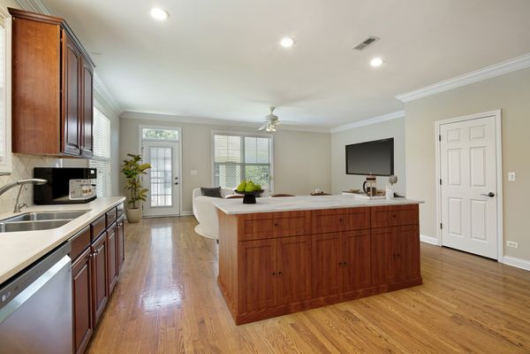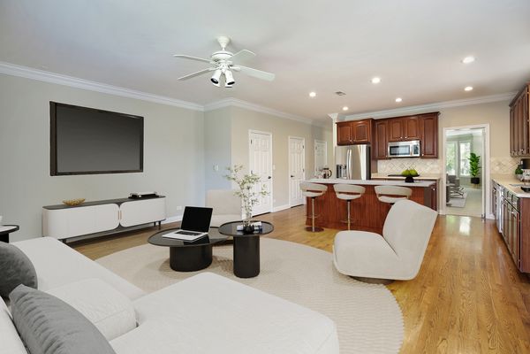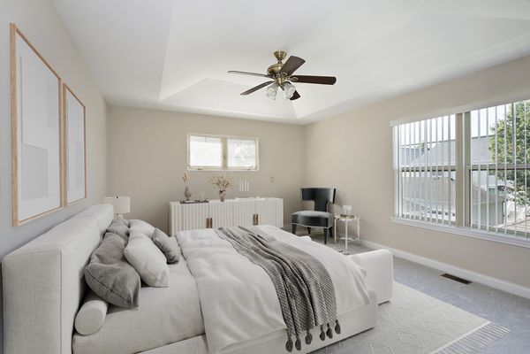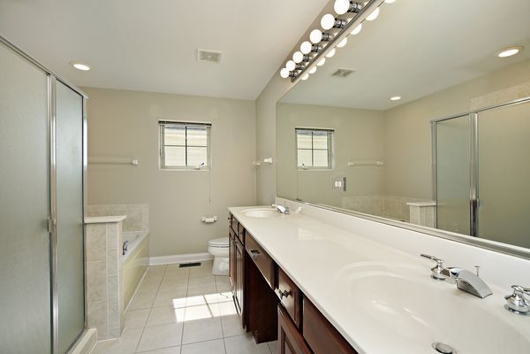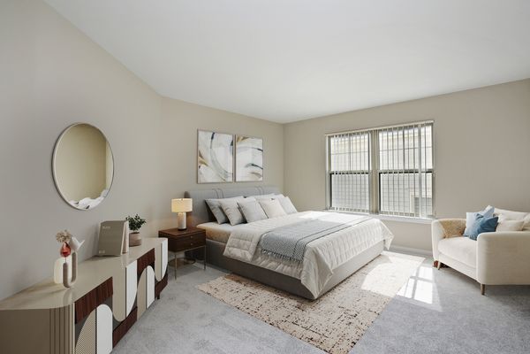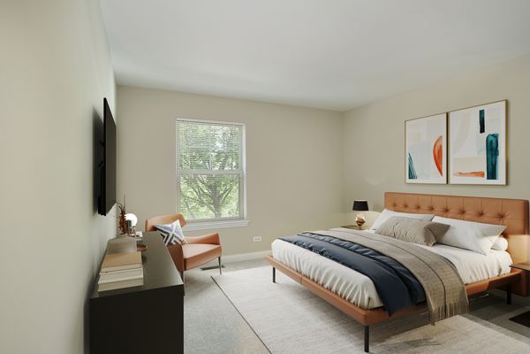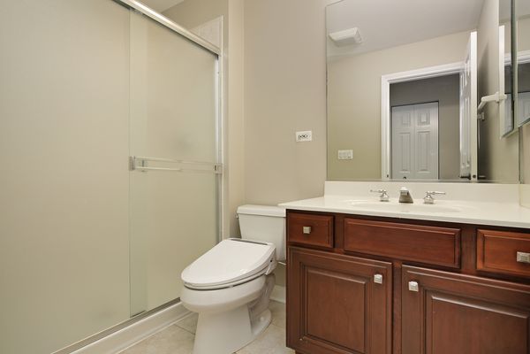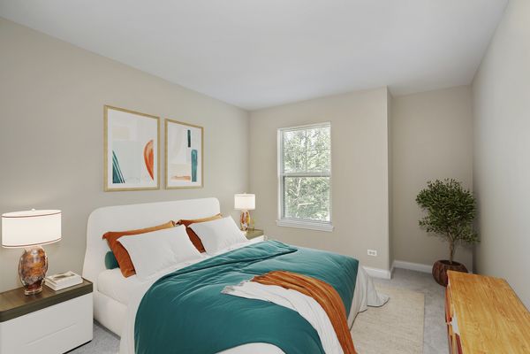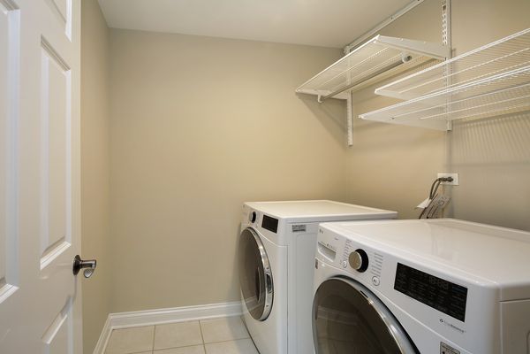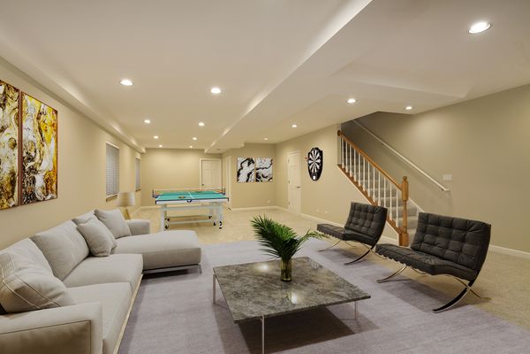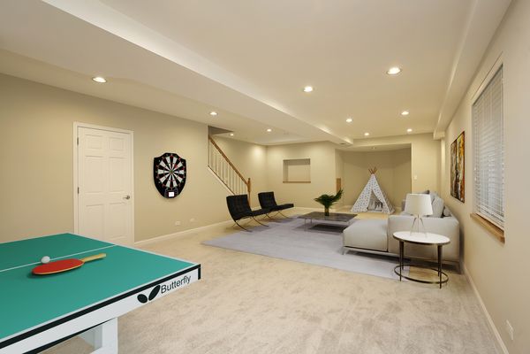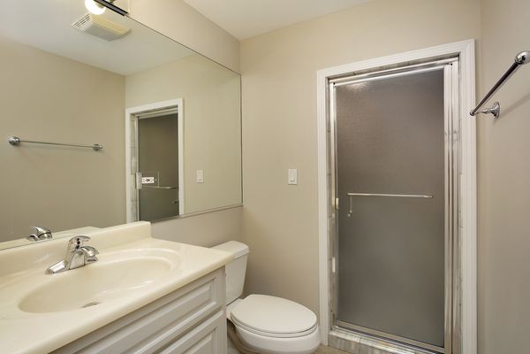2218 Goldenrod Lane
Glenview, IL
60026
About this home
Rarely available 5 BR (4 up, 1 lower level), 3.1 BA end-unit duplex that feels like a single family home with your very own backyard and only a $50/month HOA!!! Situated in a premium location within the Glen, hand-picked by the original owner, this home is just a few blocks to 142 acre Gallery Park complete with lush grounds, lake, tennis & pickleball, downtown Metra and all of the action this fun community has to offer--mouth-watering restaurants, shops, movie theater and renown Glenview's Park Center with indoor pool, track, gyms & more! The spacious living room/2nd family room with inviting fireplace features an attractive bayed window overlooking the tranquil, tree-lined street and is adjacent to the formal dining room creating a trendy, open look. Gourmet cooks will love the XL kitchen filled with handsome 42" Cherry cabinets, all stainless steel appliances including a brand new range and oven with convenient pantry and opens to the family room with oversized windows and glass door leading the private backyard and patio. Four large bedrooms are located on the 2nd level along with a convenient full-sized laundry and newer washer and dryer; the 5th bedroom is in the lower level with a full bath/steam shower just steps away. The primary bedroom, with trayed ceilings, has two walk-in closets and a luxurious bath with jacuzzi and glass enclosed shower. Plenty of fun and play can be had in the finished basement with rec and game areas, the 5th bedroom/office/exercise room, full bath and storage galore. Come live "The Glen" lifestyle with great public schools and enjoy all the amenities this sought-after community has to offer! Freshly painted, brand new carpeting and ready to move into today! Investor owned--taxes do not reflect any exemptions.
