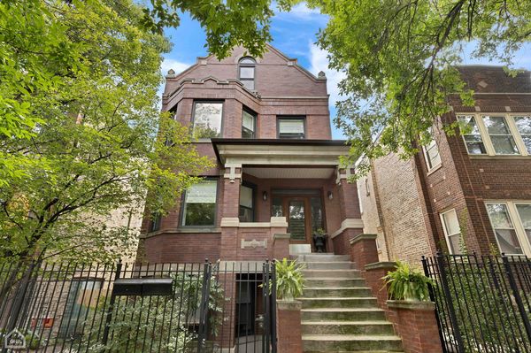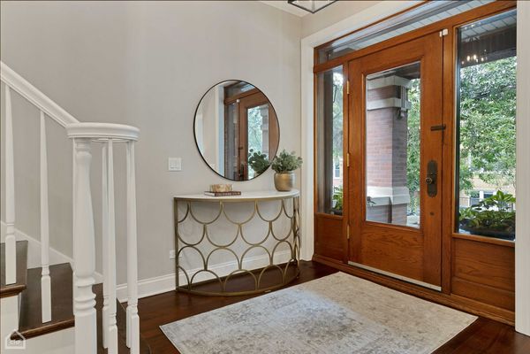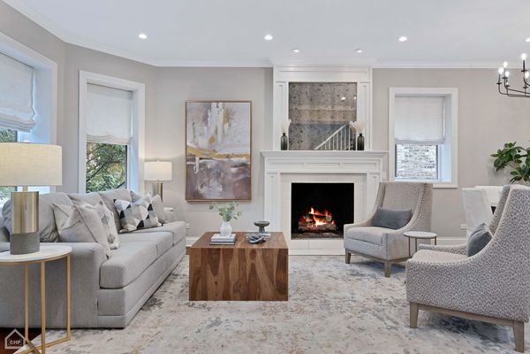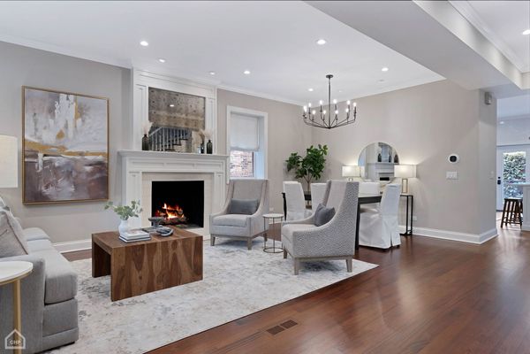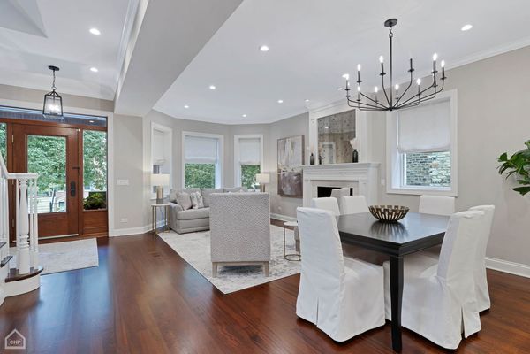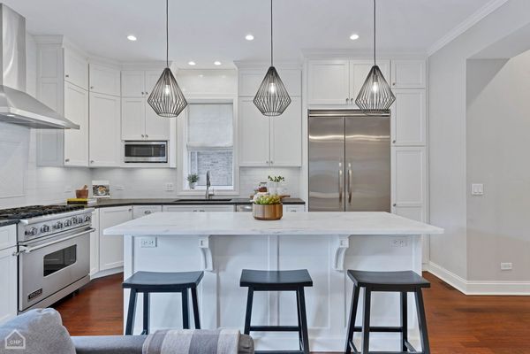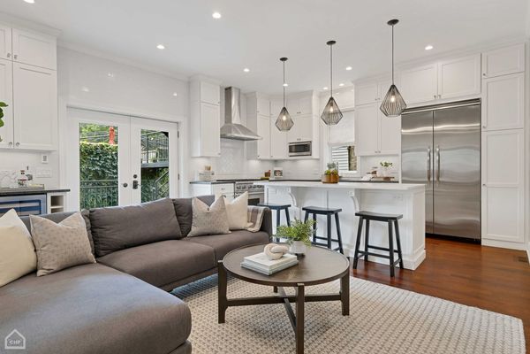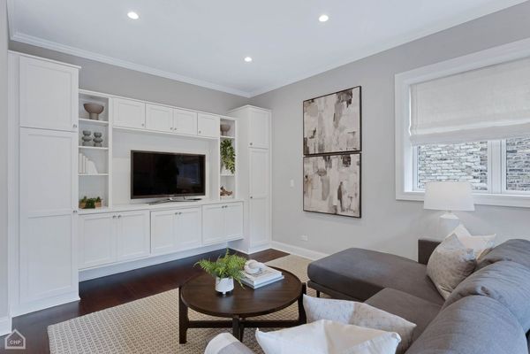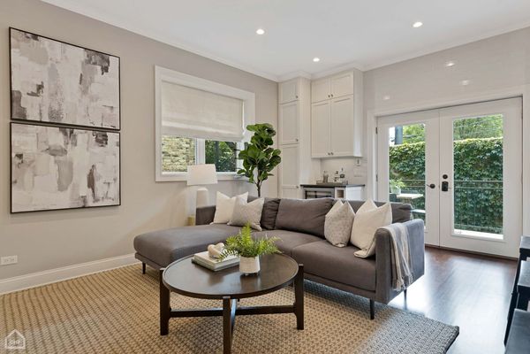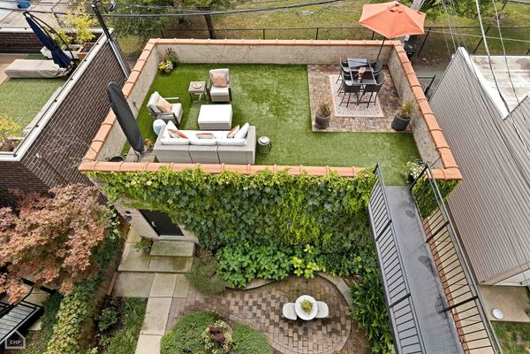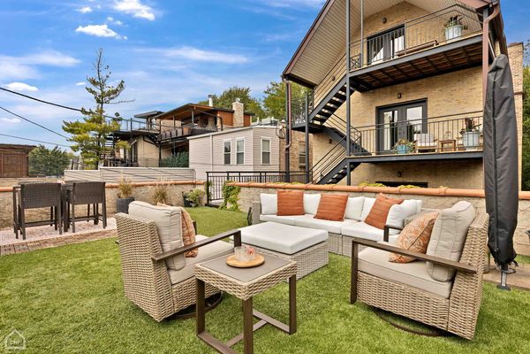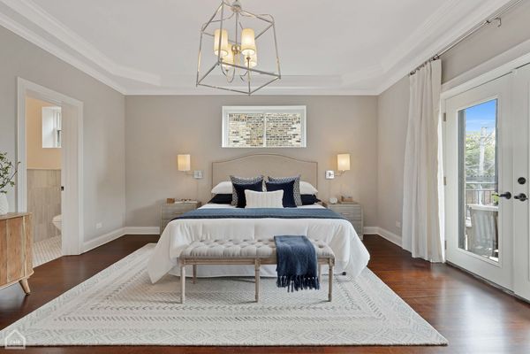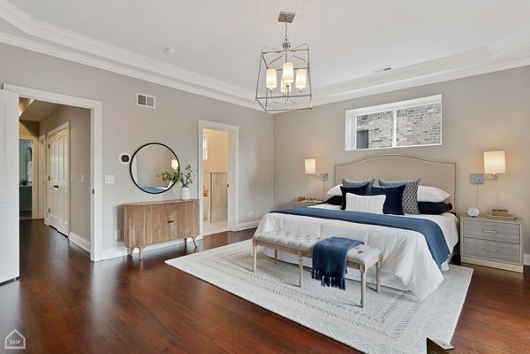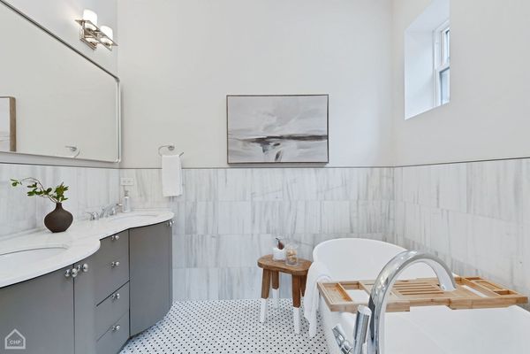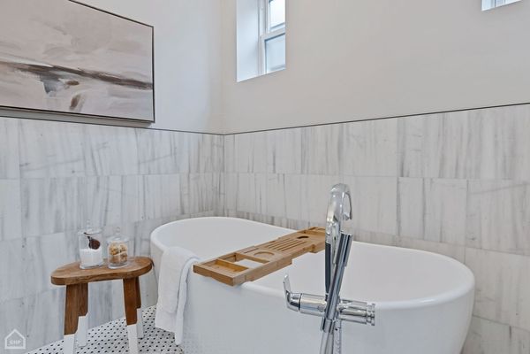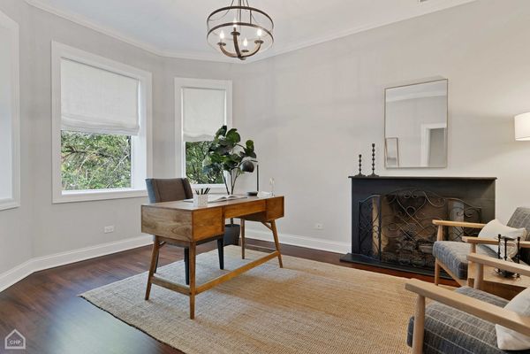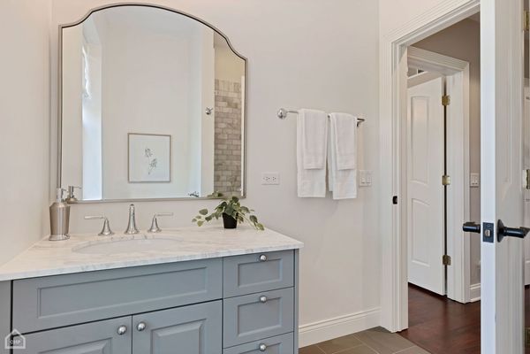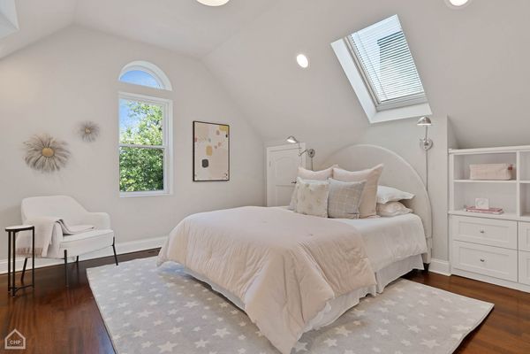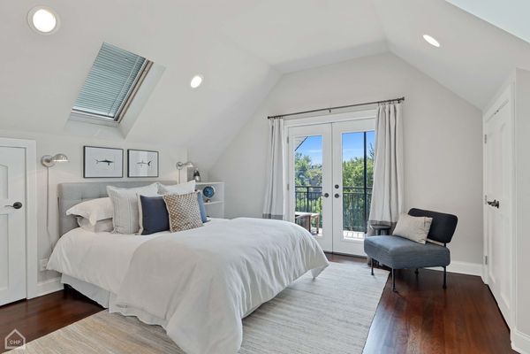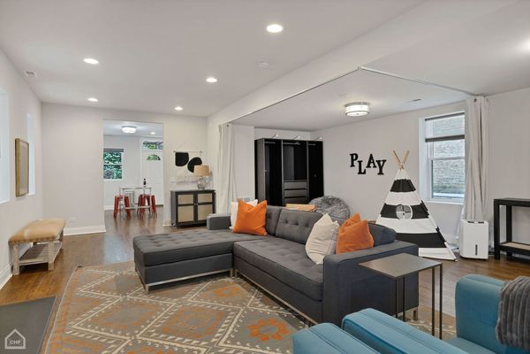2217 W Homer Street
Chicago, IL
60647
About this home
Discover vintage charm and modern convenience at 2217 W. Homer. This beautifully updated turn-of-the-century home sits on one of Bucktown's most desirable streets. Set on an extra-wide 33' lot, this 5-bedroom, 5.1-bathroom home includes multiple outdoor spaces, beautifully landscaped yards, and a spacious 3-car garage with a rooftop deck overlooking delightful Ehrler Park. The home's main level reflects a thoughtfully designed, open-concept living and dining room featuring oversized bay windows, designer window treatments, and a wood-burning fireplace boasting a custom-designed, floor-to-ceiling mantle adorned with Ann Sachs tile. This feature not only anchors the room but creates a warm, welcoming atmosphere perfect for relaxation and entertainment. The kitchen has been beautifully redesigned to include white ceiling-height cabinets, top-of-the-line appliances, marble countertops, and a classic subway tile backsplash, creating an elegant and functional cooking space. The adjacent great room features a custom media center with ample storage and French doors that open to a charming balcony overlooking the lovely courtyard. The property's grand staircase leads to a second level showcasing a stunning primary suite designed for luxury and comfort. The space includes two professionally organized closets, an elegant tray ceiling, and a private balcony. The ensuite bathroom is a true personal sanctuary embellished with Calcutta marble heated floors and a spacious double vanity. Additional luxuries include a steam shower equipped with a rain shower head and multiple body sprays, as well as a deep soaking tub. Another versatile bedroom on this floor is perfect for a home office and features an original fireplace as its focal point. A newly renovated bathroom on this floor adds to the home's allure. The 3rd level includes two additional bedrooms, each thoughtfully designed with ensuite bathrooms and abundant storage space. The lower level has an English garden apartment with multiple possible uses. It features a private entrance, kitchen, bedroom, a full bath, additional laundry, and a living area with a third fireplace. It can be used as an in-law/nanny suite, an additional family area, or even as an income-producing unit. No expense was spared to create a space that seamlessly blends the modern conveniences of a newly constructed home with the charm of the property's original features. This amazing home boasts over 4000 square feet of living space and abundant outdoor spaces. Other updates include fresh paint, refinished hardwood floors throughout, a dual-zoned HVAC system, and a smart home thermostat. Conveniently located on a one-way street in the heart of Bucktown, this home is just steps from parks, top-rated schools, fabulous restaurants, boutique shopping, grocery stores, and more. This exceptional residence offers unmatched comfort, convenience, and sophistication in every detail.
