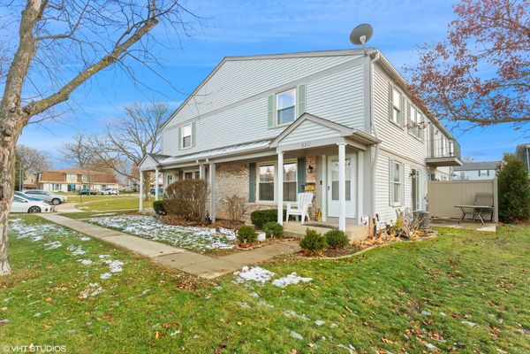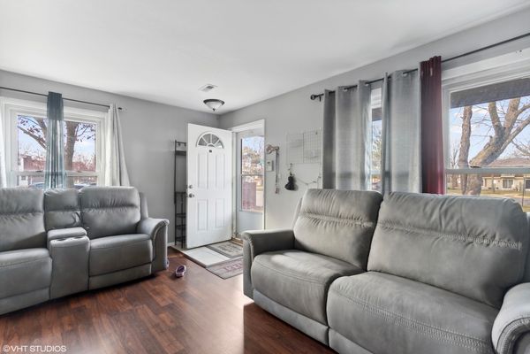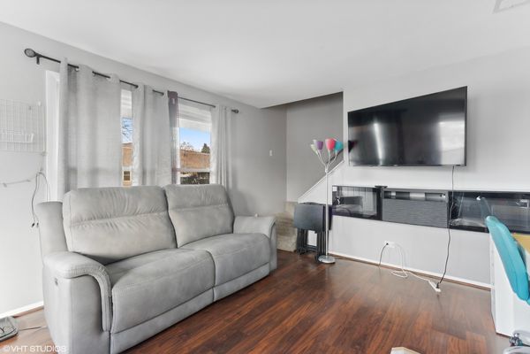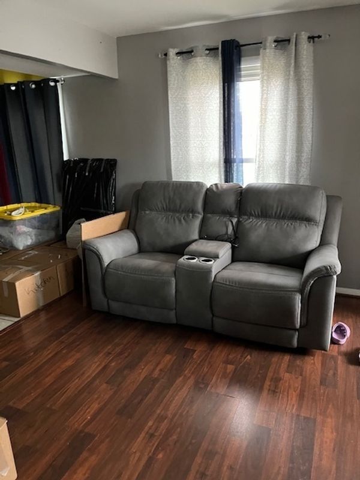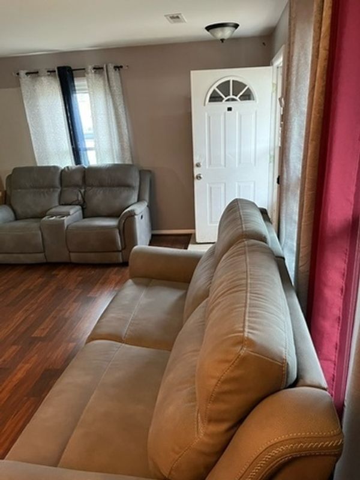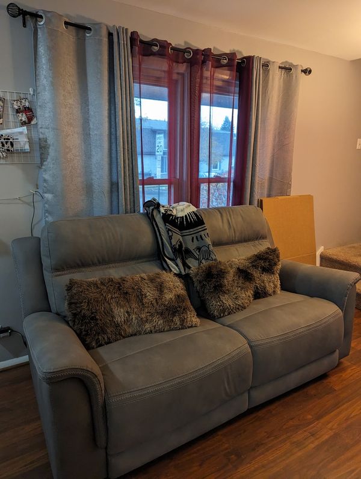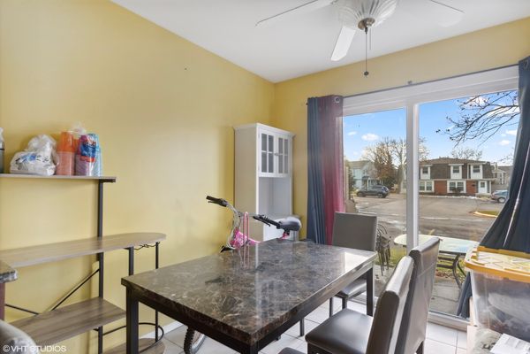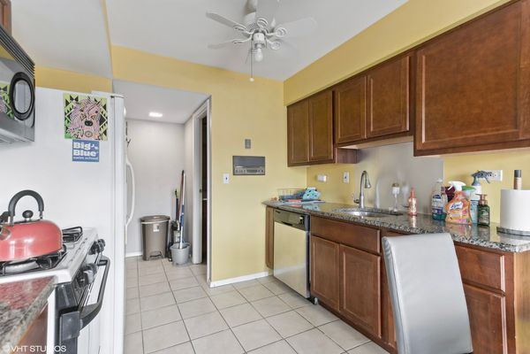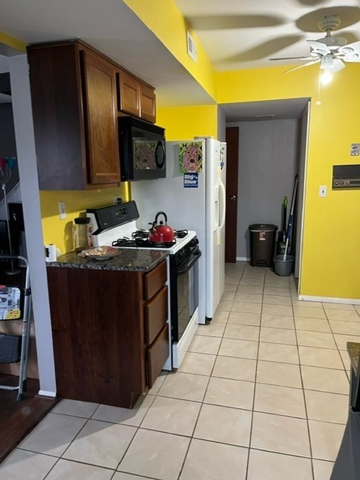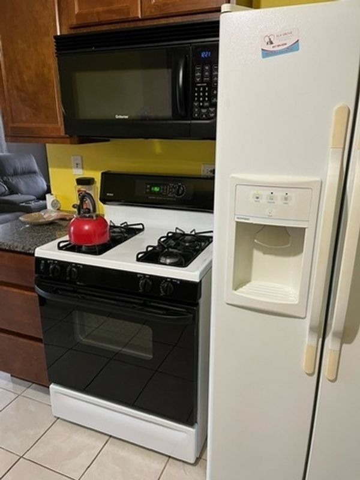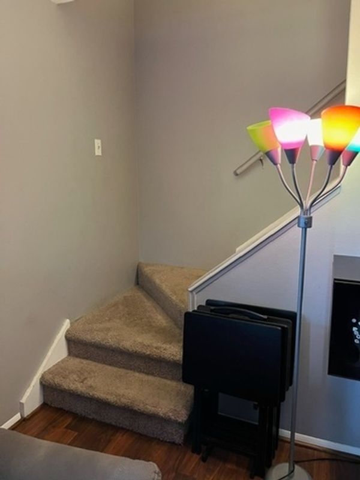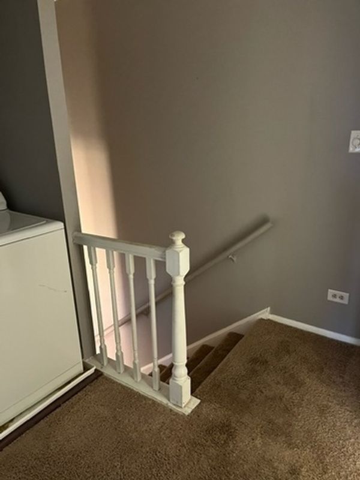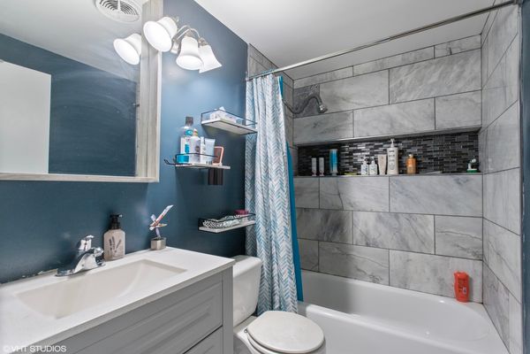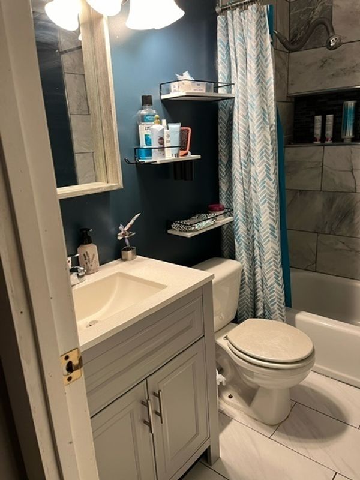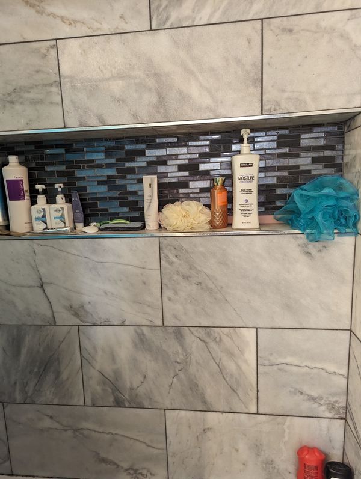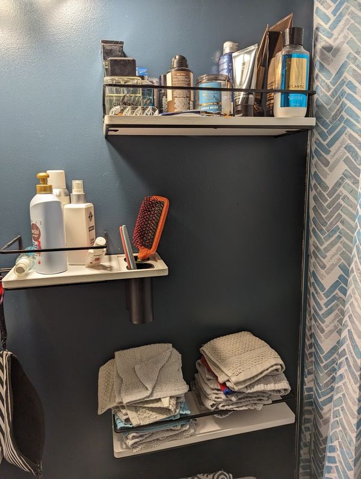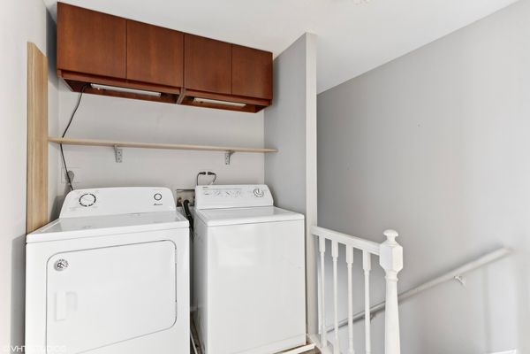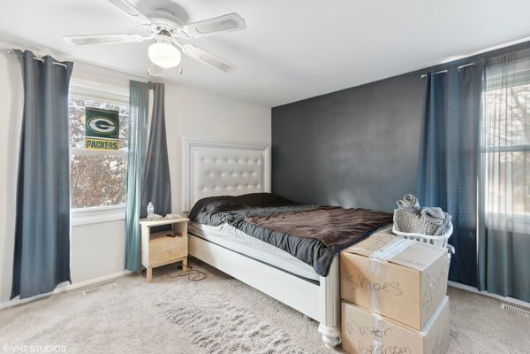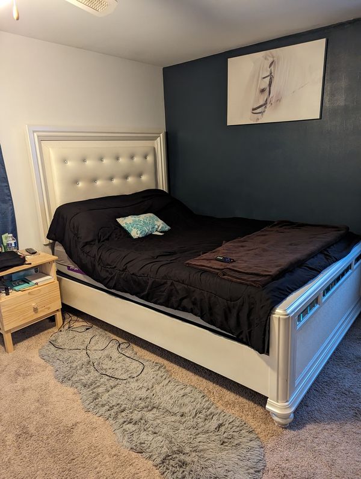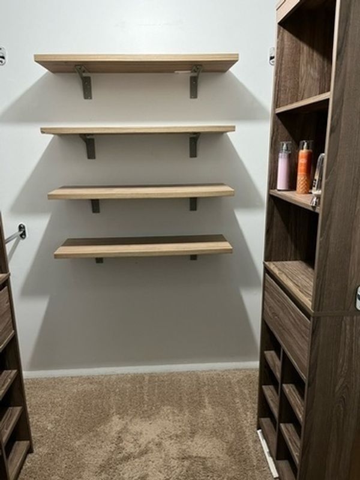2217 Denton Court
Schaumburg, IL
60193
About this home
Under contract Fbruary 20th, but still enjoy the opportunity to own this 2 bedrom unit with a finished basement featuring its own full bath making it a 2.5 bath unit. Relax in the great recreational room, and find in the basement also a storage room and an additional room for exercising, hobbies or the like. As you step into this home affording three level living, be delighted with the beautiful flooring; and enjoy the remodeled kitchen with newer fixtures and great lighting plus granite counter tops surrounded by lovely cabinets. In addition, the kitchen offers nice space for a table and sliders leading to your own patio. Walk upstairs and discover a modern bath with outstanding tile for the tub enclosure, cute shelving, updated fixtures and newer vanity. The lprimary bedroom has a walk in closet with custom shelving giving one lots of storage for shoes, sweaters and hanging clothes. The second bedroom also has a custom closet. Find the washer and dryer on second floor to make it convenient for laundry days!. Complex has assigned parking too. Park in 159. This location also means easy access to I90 at Barrington Road and shopping. Commuter train stop is also in Schaumburg for a quick ride to the city. Come check it out. Do your own due diligence!
