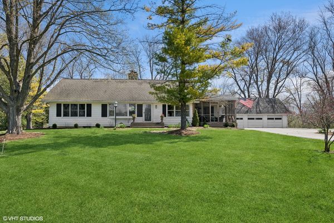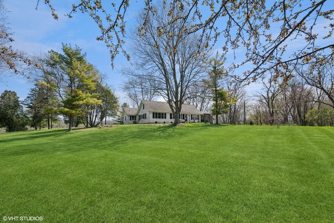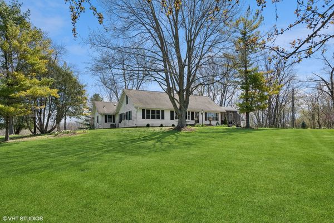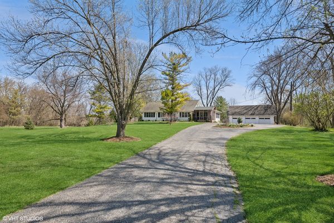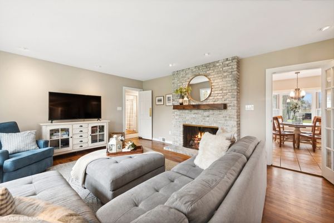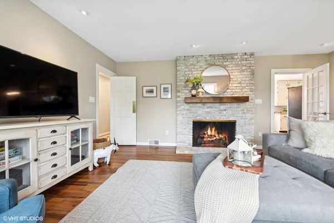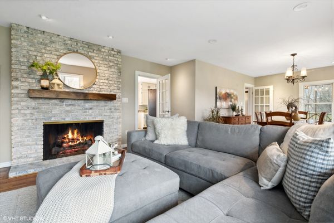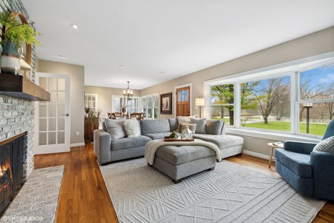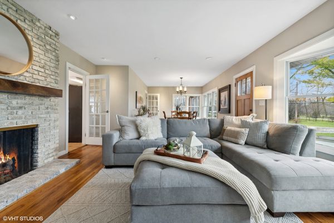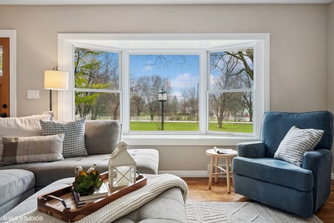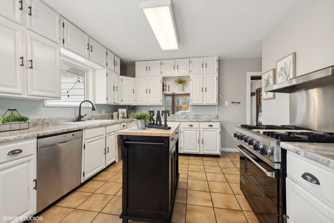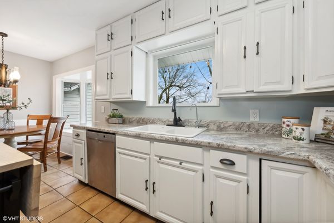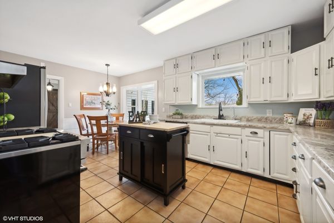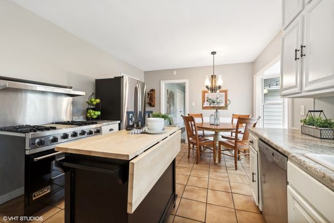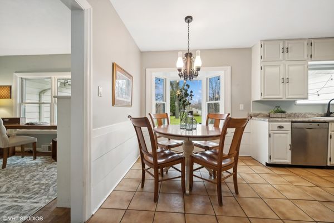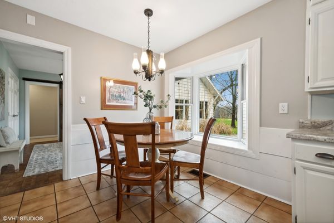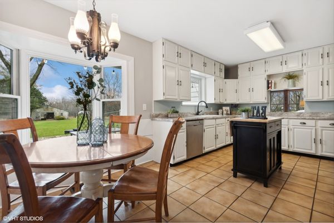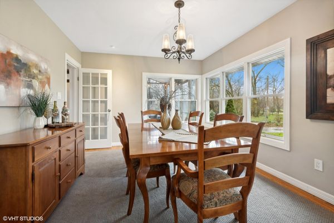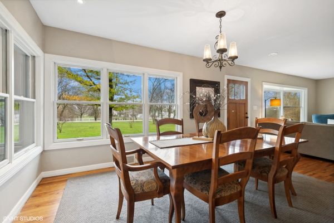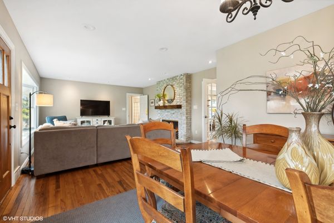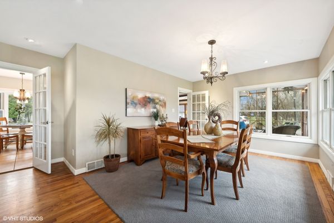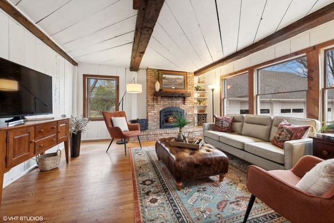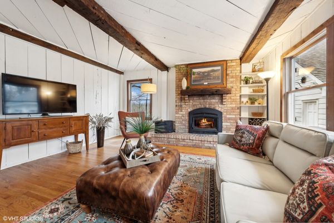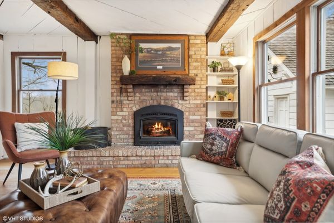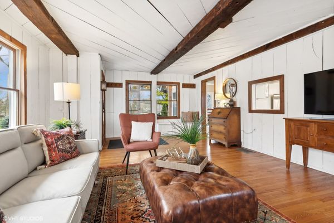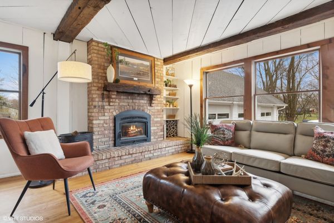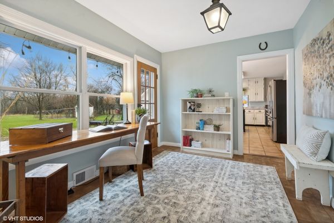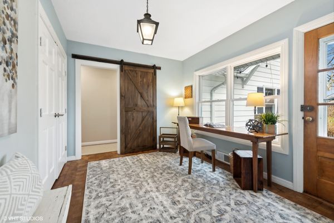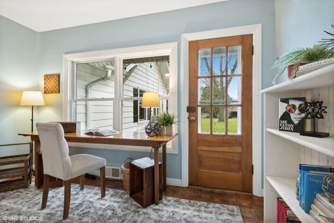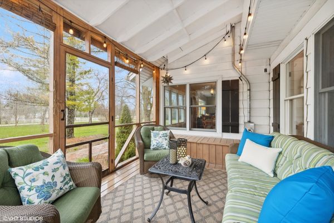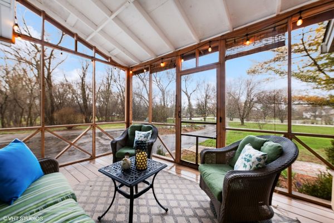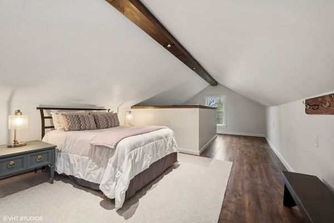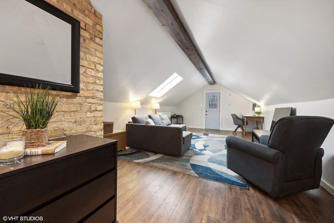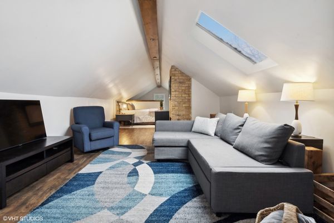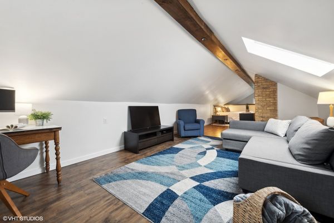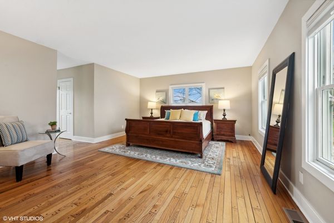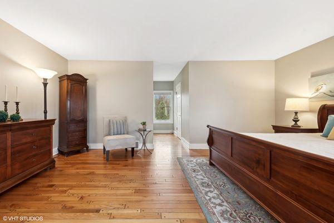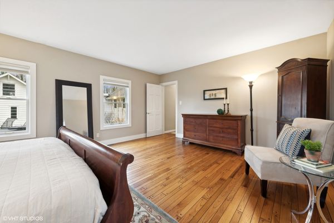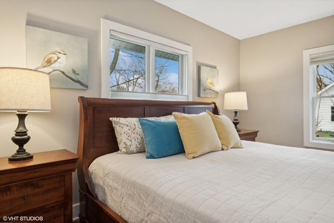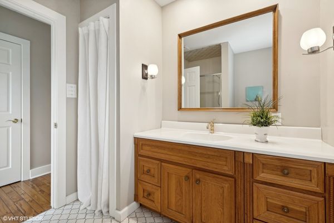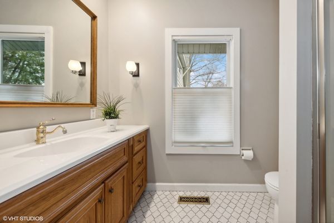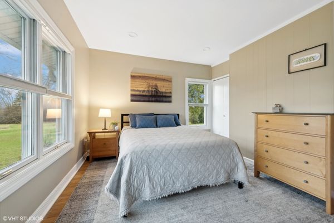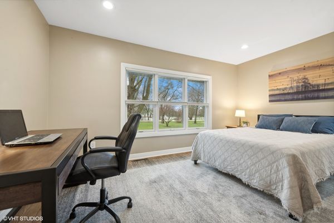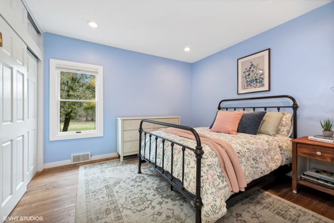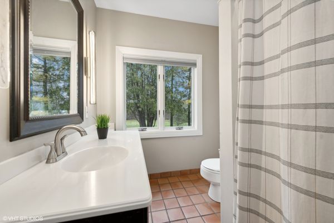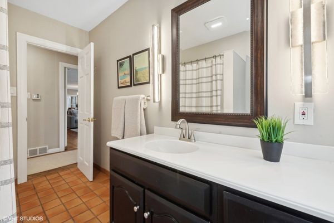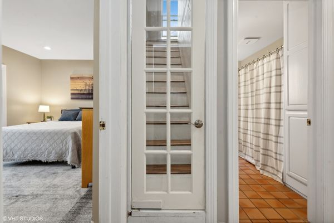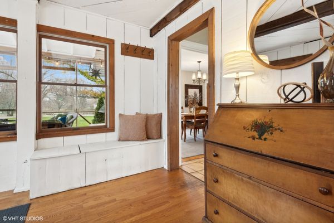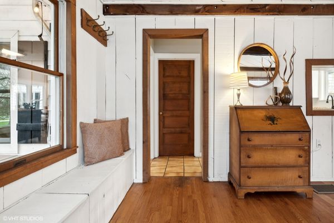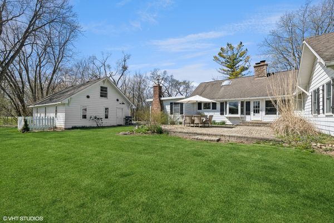Additional Rooms
Office, Screened Porch, Terrace, Attic
Appliances
Range, Dishwasher, Refrigerator, Washer, Dryer, Disposal, Stainless Steel Appliance(s)
Aprox. Total Finished Sq Ft
2819
Square Feet
2,819
Square Feet Source
Plans
Attic
Finished
Basement Description
Unfinished
Bath Amenities
Separate Shower
Basement Bathrooms
No
Basement
Partial
Bedrooms Count
4
Bedrooms Possible
4
Basement Sq Ft
1398
Dining
Combined w/ LivRm
Disability Access and/or Equipped
No
Fireplace Location
Family Room, Living Room
Fireplace Count
2
Fireplace Details
Wood Burning
Baths FULL Count
2
Baths Count
2
Interior Property Features
Vaulted/Cathedral Ceilings, Hardwood Floors, First Floor Bedroom, First Floor Full Bath, Built-in Features, Walk-In Closet(s), Beamed Ceilings
LaundryFeatures
Sink
Total Rooms
9
room 1
Type
Office
Level
Main
Dimensions
13X9
Flooring
Hardwood
room 2
Type
Screened Porch
Level
Main
Dimensions
16X10
Flooring
Other
room 3
Type
Terrace
Level
Main
Dimensions
24X22
room 4
Type
Attic
Level
Attic
Dimensions
36X17
room 5
Level
N/A
room 6
Level
N/A
room 7
Level
N/A
room 8
Level
N/A
room 9
Level
N/A
room 10
Level
N/A
room 11
Type
Bedroom 2
Level
Main
Dimensions
11X12
Flooring
Hardwood
room 12
Type
Bedroom 3
Level
Main
Dimensions
15X11
Flooring
Hardwood
room 13
Type
Bedroom 4
Level
Second
Dimensions
48X13
Flooring
Hardwood
room 14
Type
Dining Room
Level
N/A
room 15
Type
Family Room
Level
Main
Dimensions
12X15
Flooring
Hardwood
room 16
Type
Kitchen
Level
Main
Dimensions
19X12
Flooring
Ceramic Tile
Type
Eating Area-Table Space, Island
room 17
Type
Laundry
Level
N/A
room 18
Type
Living Room
Level
Main
Dimensions
32X15
Flooring
Hardwood
room 19
Type
Master Bedroom
Level
Main
Dimensions
15X19
Flooring
Hardwood
Bath
Full, Tub & Separate Shwr
