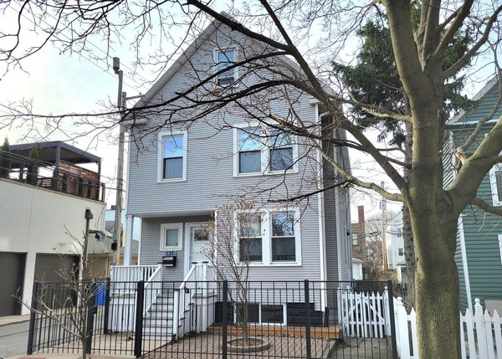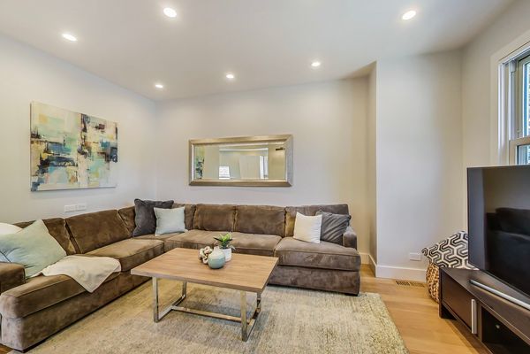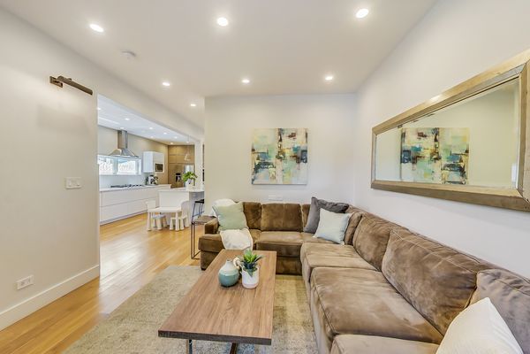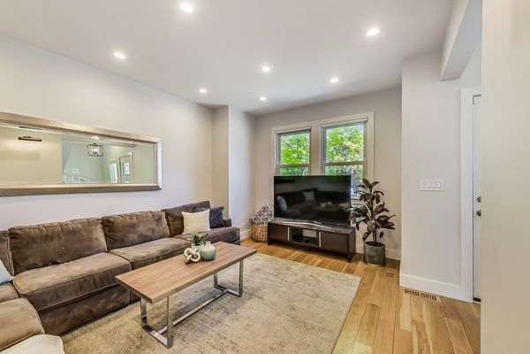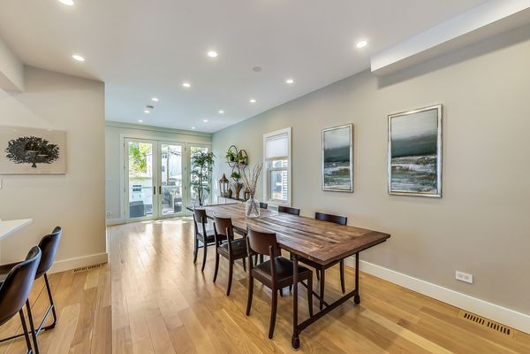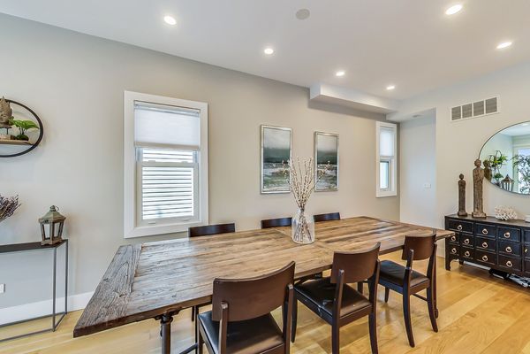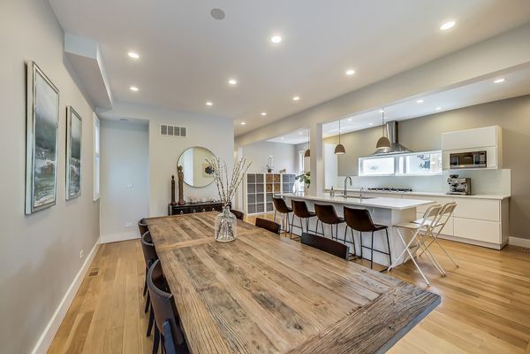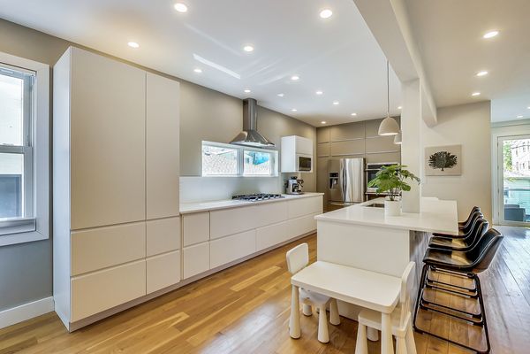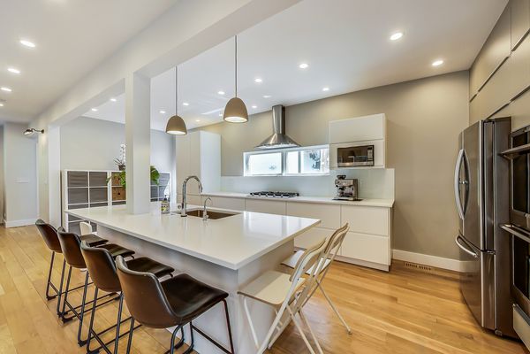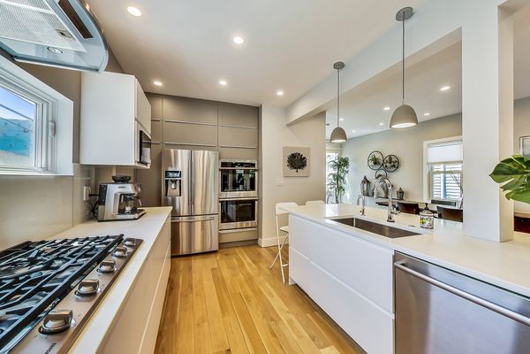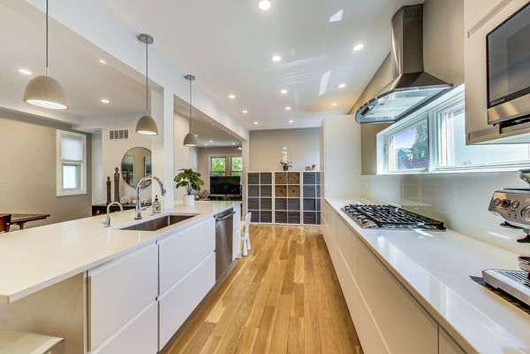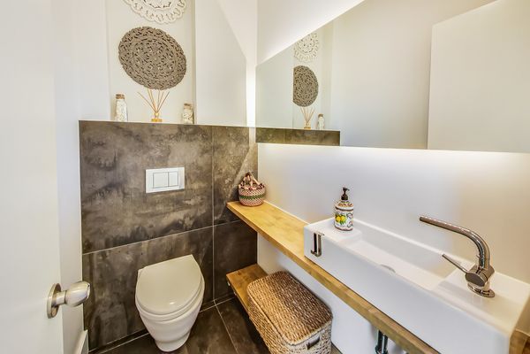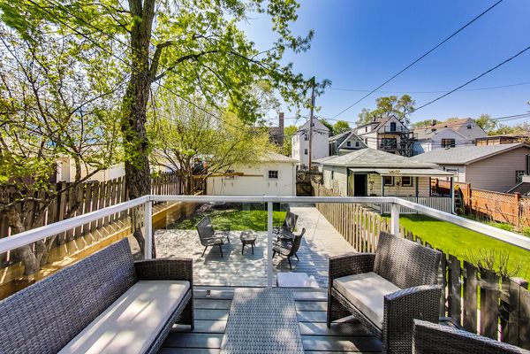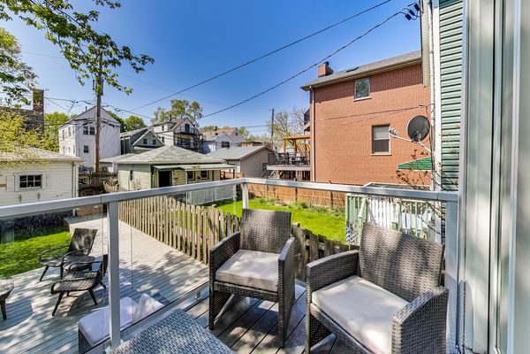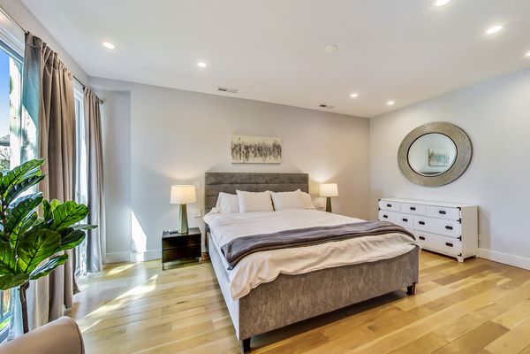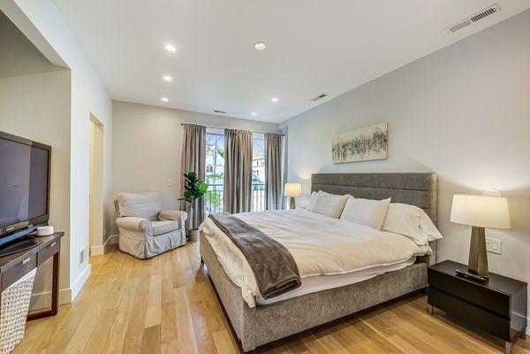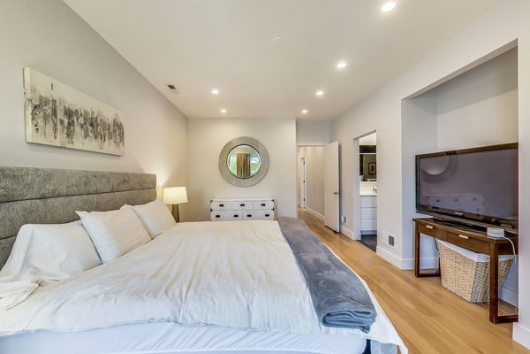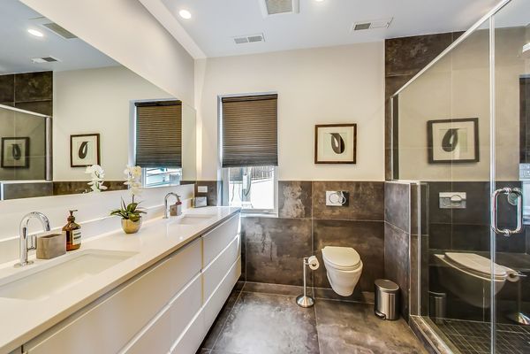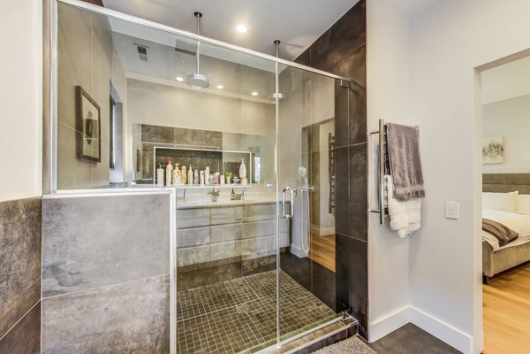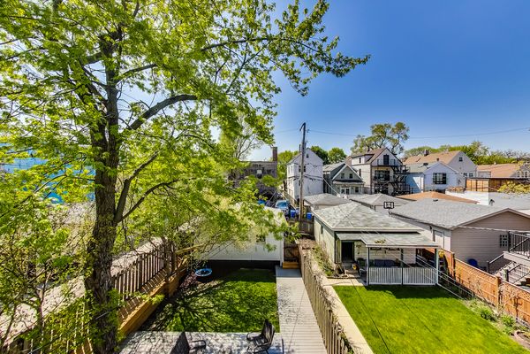2215 W FLETCHER Street
Chicago, IL
60618
About this home
BEST OFFERS DUE BY 1PM ON MONDAY 3/18. Welcome to an incredible top to bottom inside rehab by 5-star rated Dolgin Construction of this 5 bedroom, 4.5 bathroom farmhouse style home with huge backyard located in Roscoe Village. As you enter the kitchen, you'll immediately notice the open and airy floor plan, perfect for both entertaining and everyday living. The white kitchen, complete with Samsung double oven, range and fridge, Bosch dishwasher and Zephyr Hood, white quartz countertops, large island with seating, and the adjacent dining area provides the perfect space for formal dinners or casual meals. Step outside the dining room and take in the sunshine from the south facing glass balcony overlooking the big backyard. The 2nd floor has 3 beds, 2 baths and washer/dryer, including a primary suite with luxurious bath, and a big walk-in closet. The 3rd floor has room for another office/play area and a separate bedroom/workout room and a full bath. The fully finished basement has radiant heat flooring, a recreation room, mudroom area, full bedroom, separate office, and a full bath. Sump pump with dimple board surround for water penetration protection. Rinnai tankless water heater. 2-car garage with brand new cement apron. Dual zoned HVAC. Located in Roscoe Village, this home is just steps away from Hamlin Park, one of Chicago's best neighborhood parks, offering one of the most fun playgrounds in the city, tennis courts, softball fields, outdoor pool, indoor basketball courts and fitness center. Enjoy the convenience of living close to Sweet Rabbit bakery, antique row, Roscoe St. restaurants and shops, and excellent public transportation options.
