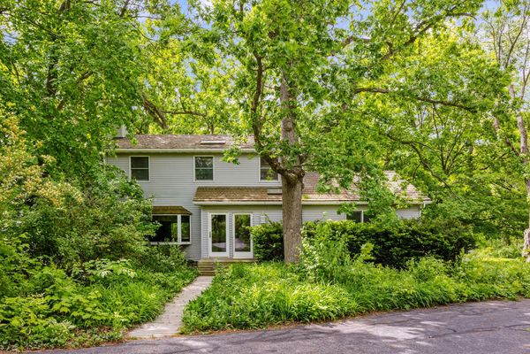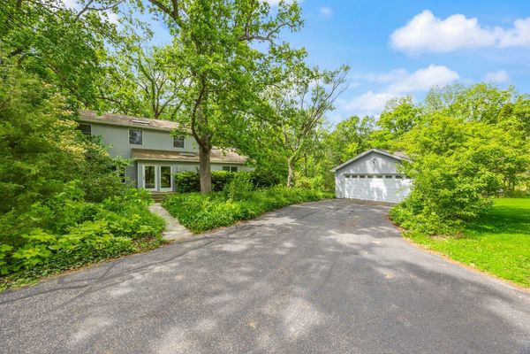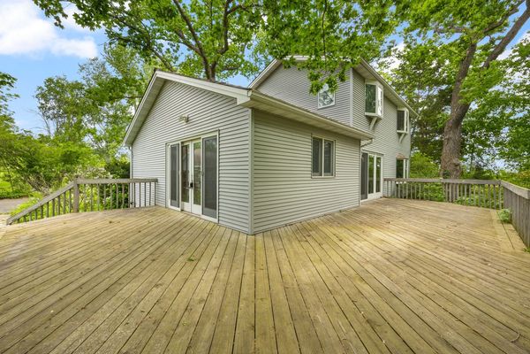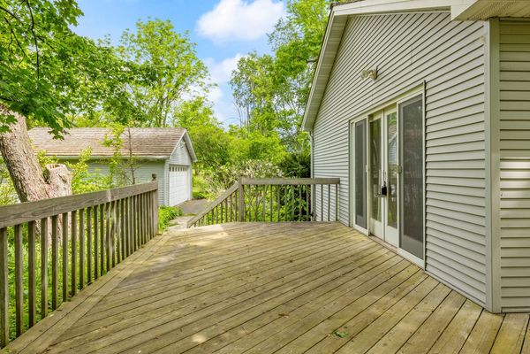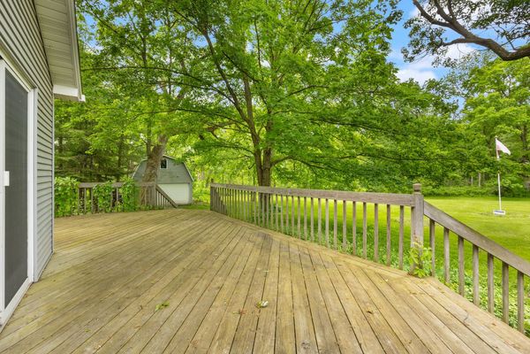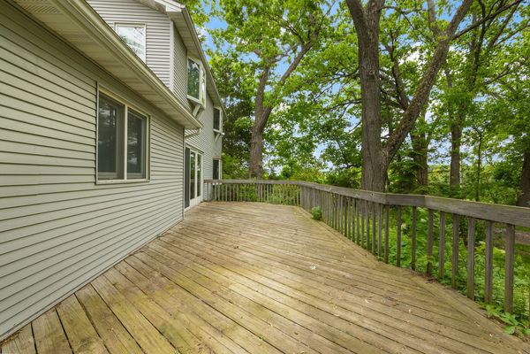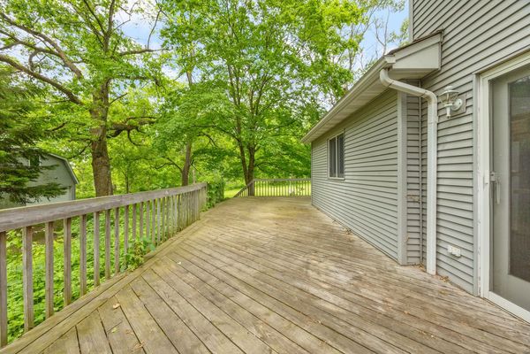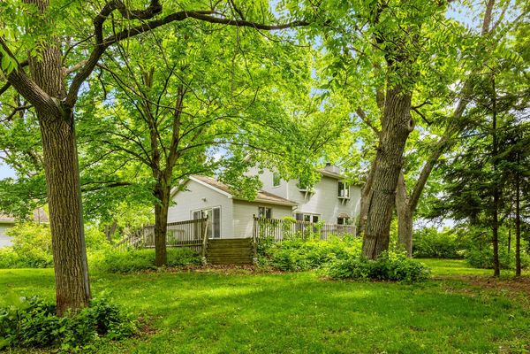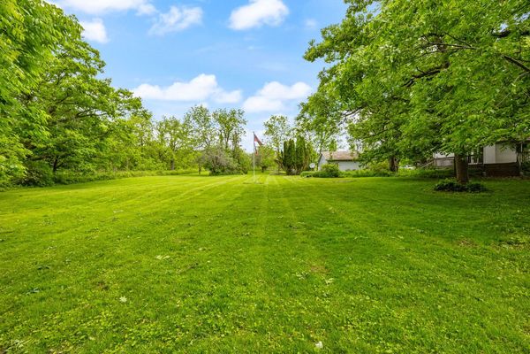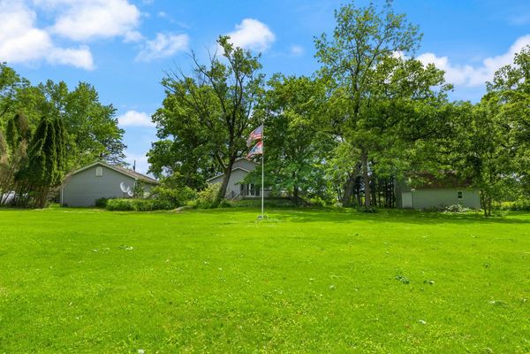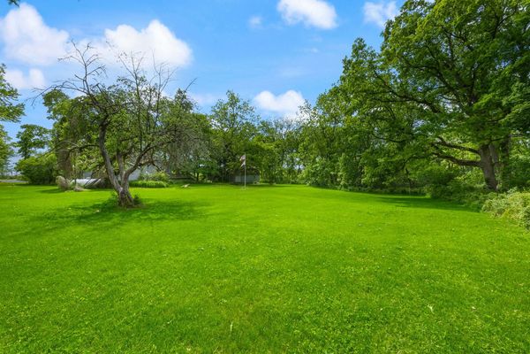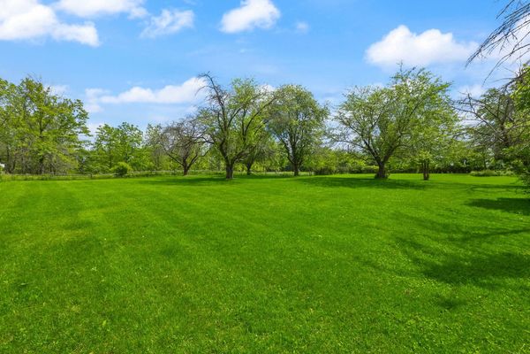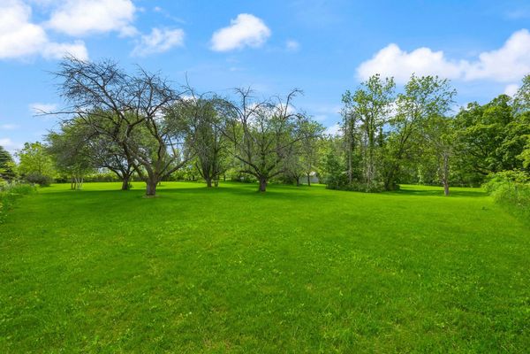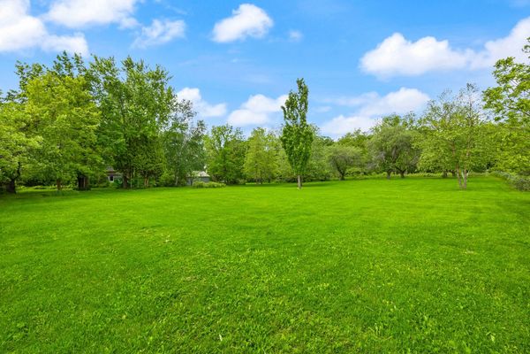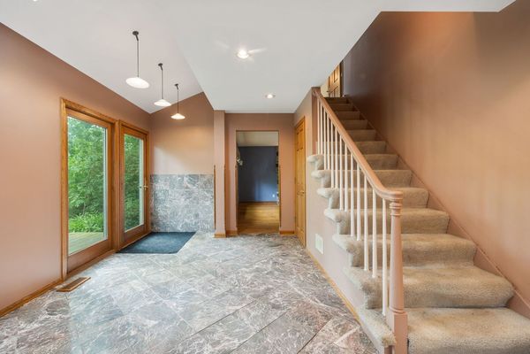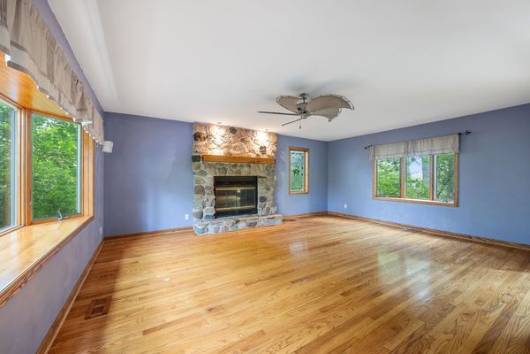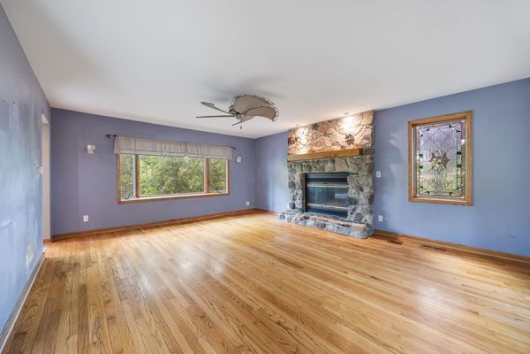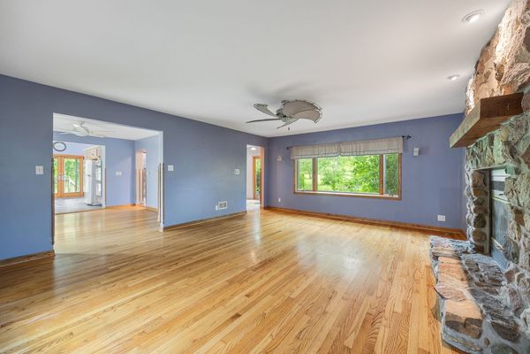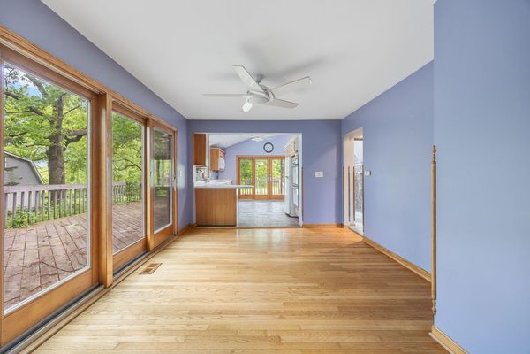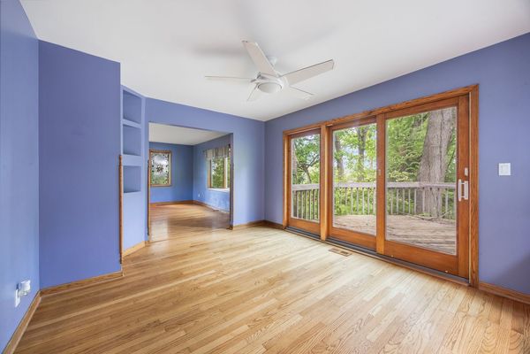2213 Deerpass Road
Marengo, IL
60152
About this home
Check out this 4 bedroom, 3 bathroom home with ample living space and even more land! Sitting on 2.25 acres, this stunning property has room for everything! Have cars, toys, or tools? Store them in your two garages or leave them on your massive driveway. As you enter the home, you'll immediately be greeted with a large foyer and high ceilings. Some fresh paint and a little personalization and updating will turn this home into an absolute show-stopper! Off the spacious kitchen, you will find a large wrap-around deck, perfect for entertaining. Nestle up by the cozy fireplace and tune into your favorite show after a long day. With the large windows and plentiful skylights, you won't need to turn on a light until the sun goes down! The full unfinished basement is a blank canvas waiting for a transformation! There are 3 bedrooms upstairs with a full primary suite and a second shared full bathroom. On the main floor, you'll find the fourth bedroom and third full bathroom. While this property gives you a sense of serenity and privacy, you'll be just a short drive to all major amenities and highways. Walk into immediate equity with this property and call it home today!
