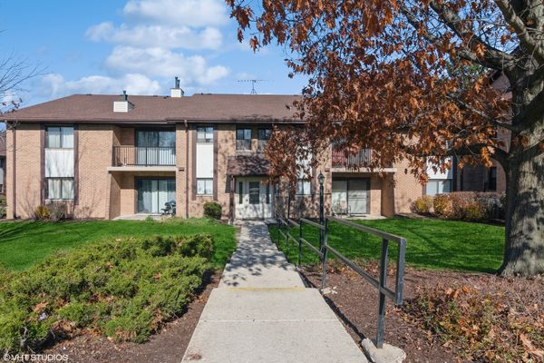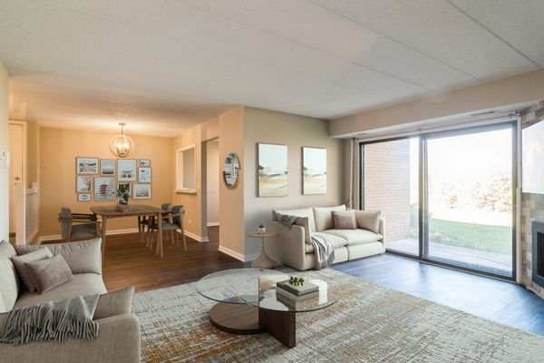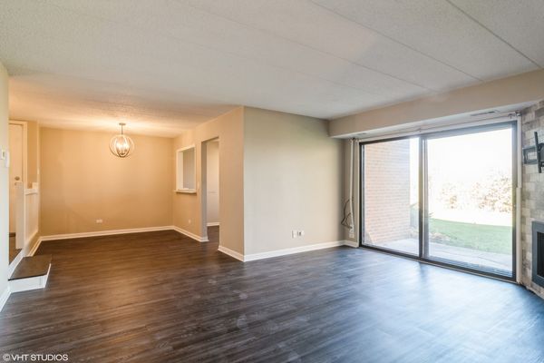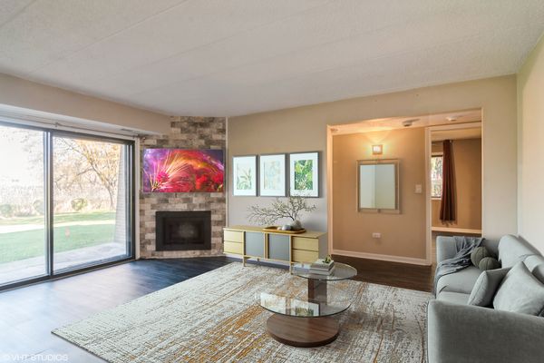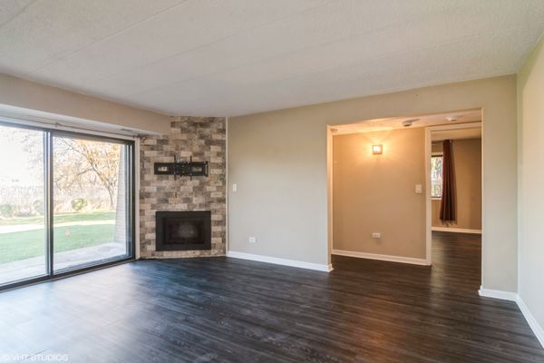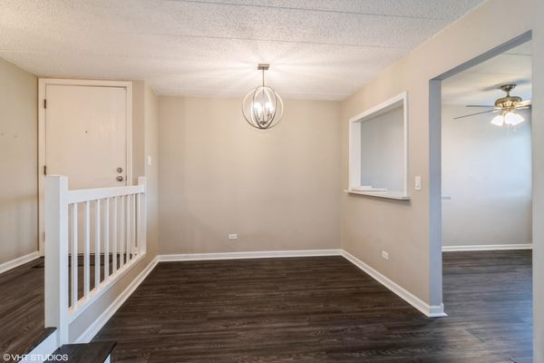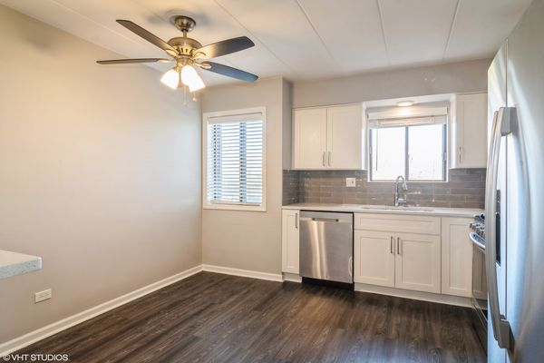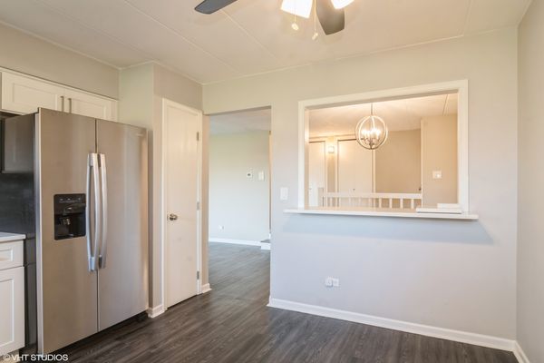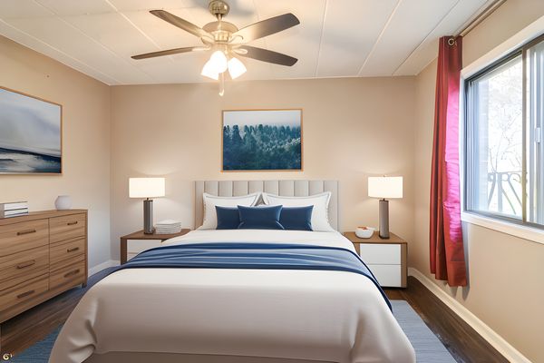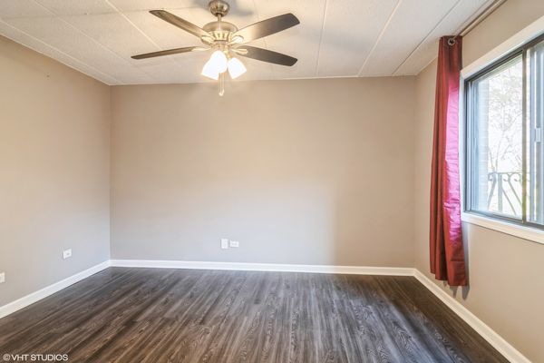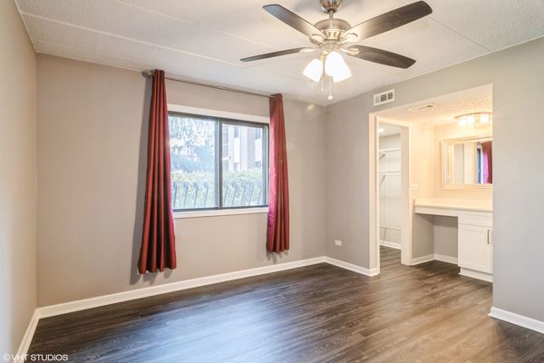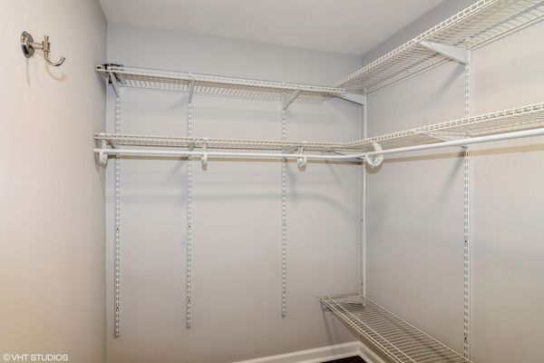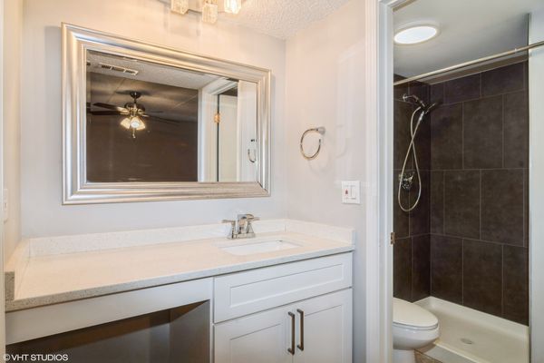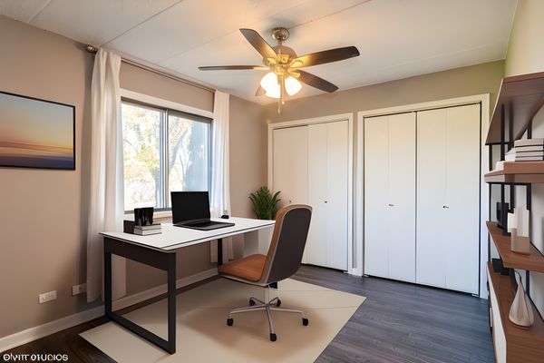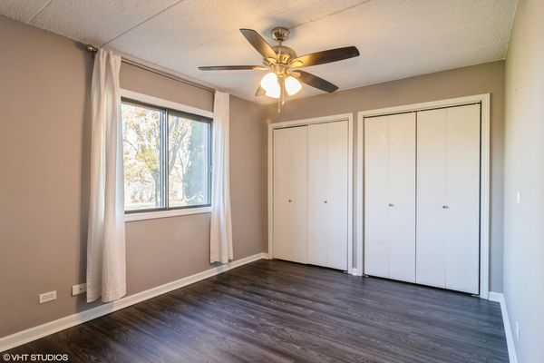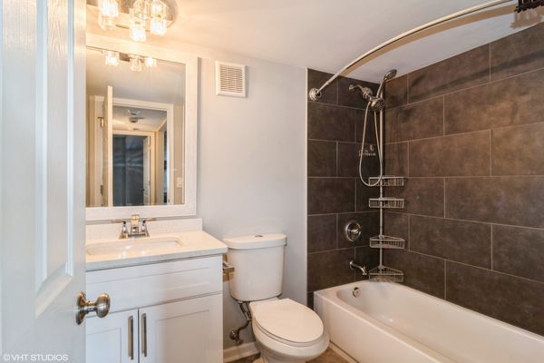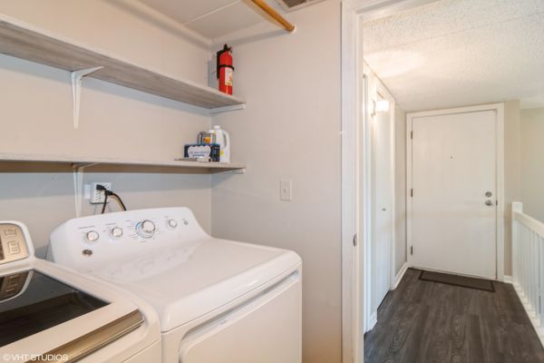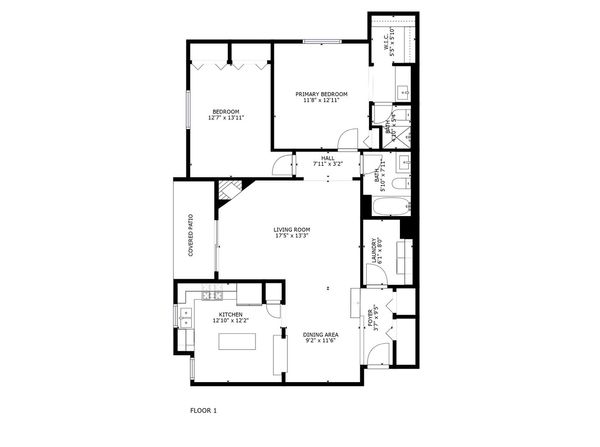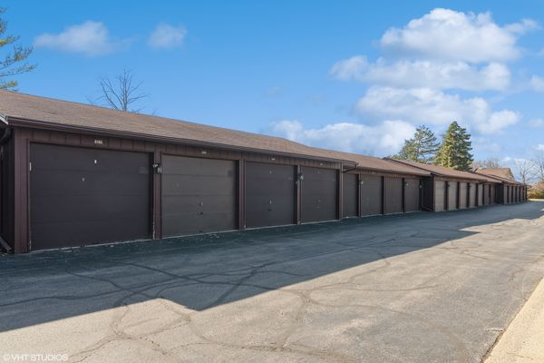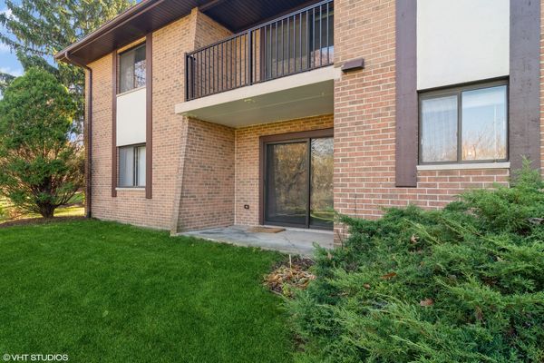2212 Wharf Drive Unit 2102
Woodridge, IL
60517
About this home
Welcome to your dream condo at 2212 Wharf Dr (unit: 2102)! This beautifully renovated 2-bedroom, 2-bathroom unit is now available for sale. Nestled in a great community, this property offers a comfortable and convenient lifestyle. Step inside and be amazed by the modern updates that await you. The kitchen boasts stunning quartz countertops and has been completely renovated in 2019, giving you a fresh and stylish cooking space. Brand new appliances, including a refrigerator and washer, add that extra touch of luxury to your everyday life. With 1, 103 square feet of living space, this condo provides ample room for relaxation and entertainment. The living area features a cozy fireplace, perfect for creating warm and inviting ambiance during colder months. Sliding glass doors lead to your own private patio facing pure Nature, where you can enjoy the outdoor breeze and soak up some sun. The amenities of this complex are truly impressive. Take a dip in the pool on those hot summer days or host gatherings in the clubhouse for unforgettable memories with friends and family. Convenience is key here, as your private parking space is right in front of the condo. Location-wise, this property couldn't be better. Easy access to I-355 and I-55 ensures effortless commuting wherever you need to go. And with a clean and move-in-ready unit like this one, you'll be able to settle in quickly and start enjoying all that the surrounding area has to offer. Priced to sell, this exceptional condo won't last long on the market. Don't miss out on this incredible opportunity - schedule your showing today and make this place your own! !!!MULTIPLE OFFERS RECEIVED, HIGHEST AND BEST DUE BY SUNDAY 19th AT 12:00pm!!!
