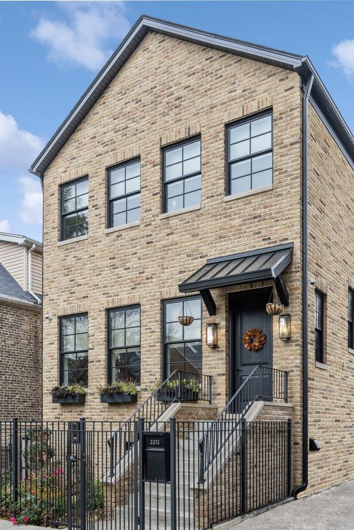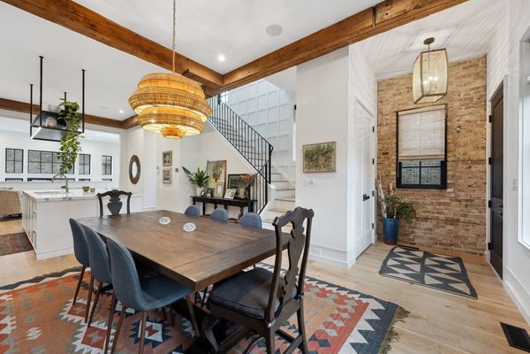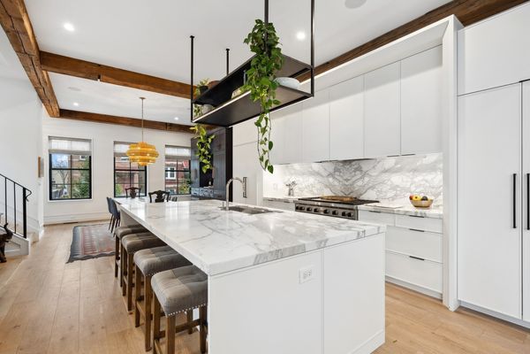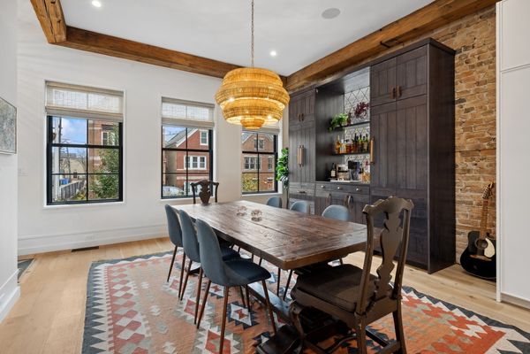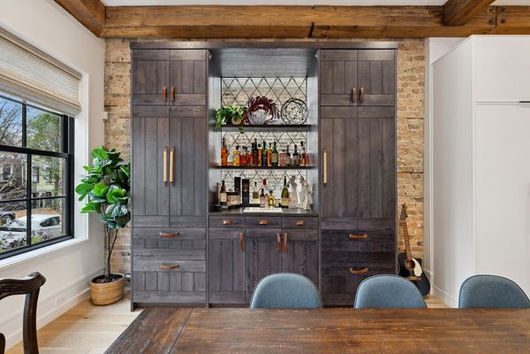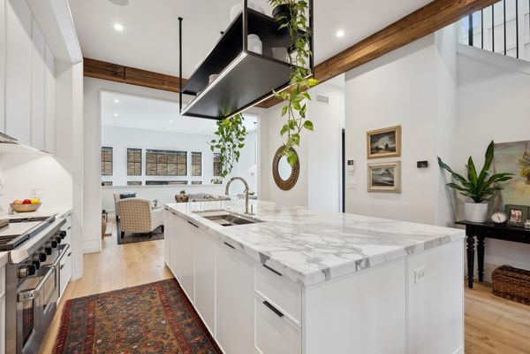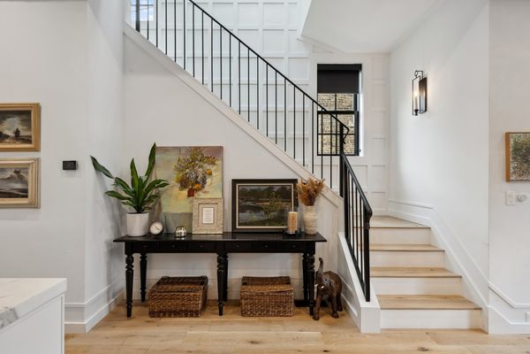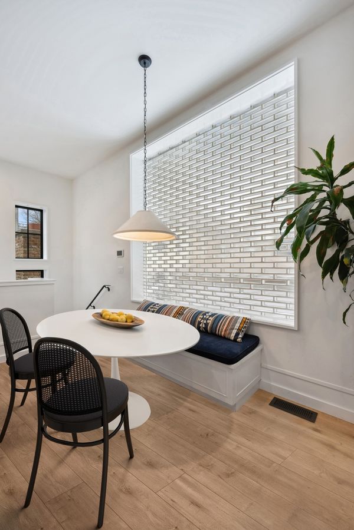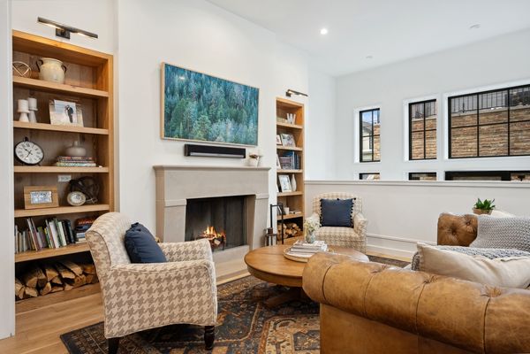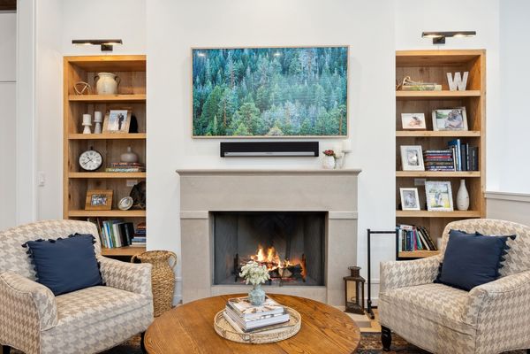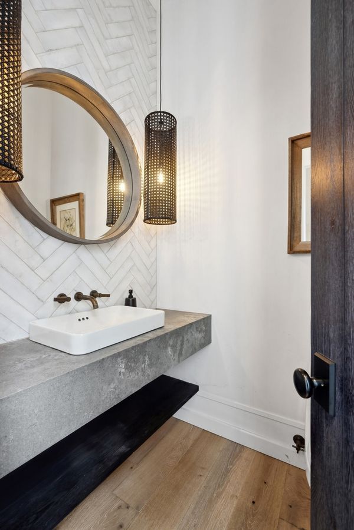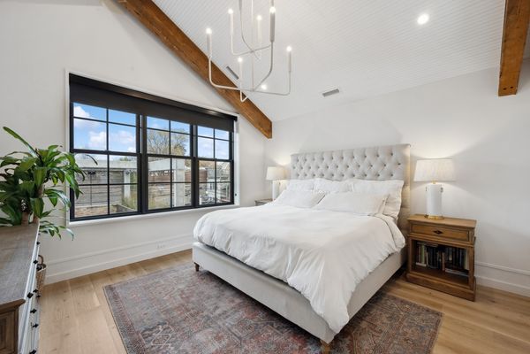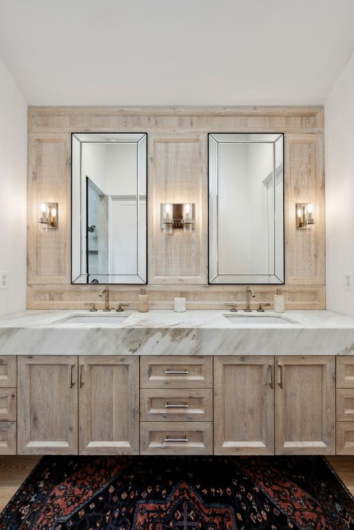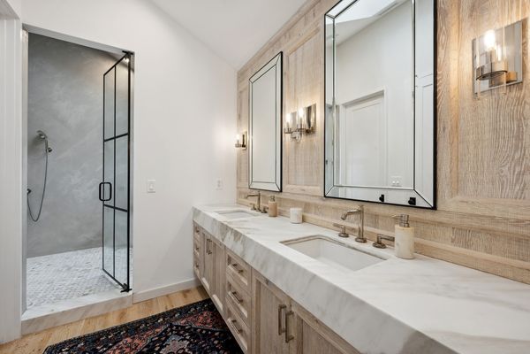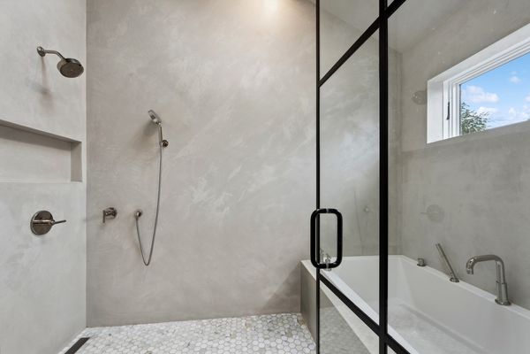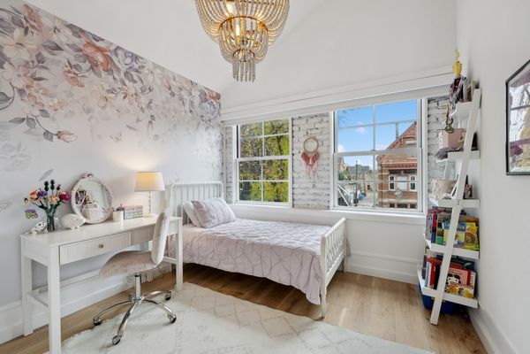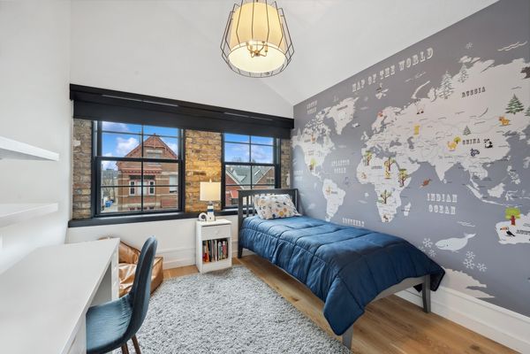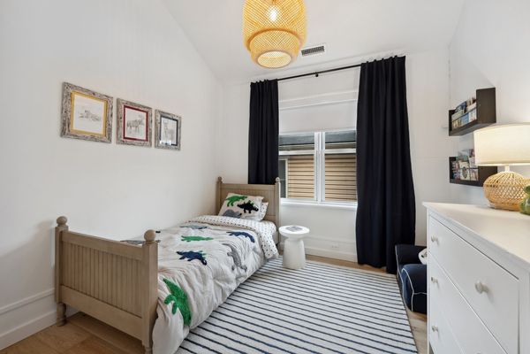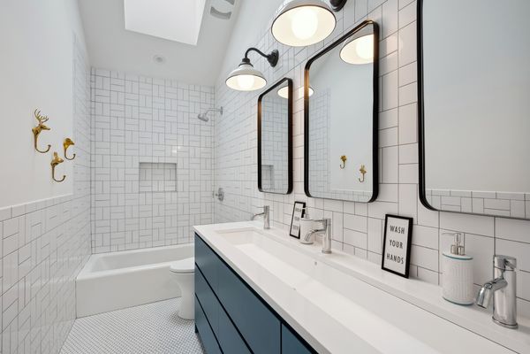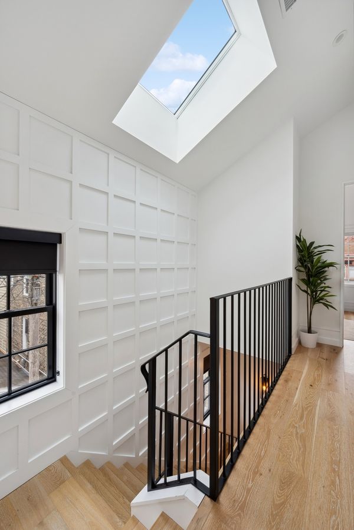2212 W Charleston Street
Chicago, IL
60647
About this home
Presenting a 2020 custom-built home by developer for personal use. Exceptional design by LG Group. Notable reclaimed Chicago common brick positioned on extra-wide corner lot. No expense spared on materials, design, and details. Thoughtful floorplan includes 6-bedrooms/3.2-bathrooms. RARE 4-bedrooms on second level including stunning primary suite with vaulted ceilings and oasis marble bathroom. All the bells and whistles include, but are not limited to; elaborate custom millwork, low voltage ambient lighting, tile and sone by Ann Saks, historical timber beams framing principal spaces of the home creating a rustic, yet modern aesthetic throughout. Enter this unique home to the main level displaying a custom iron island rack system that is surrounded by inset clean custom cabinetry with a 48" Wolf Range, Sub-Zero refrigeration, and Cove dishwasher. The family room presents an impressive limestone wood-burning fireplace with traditional built-in shelving and cabinetry. A fully equipped dining room states an industrial built-in piece complete with a 500 bottle Sub-Zero and concealed beverage drawers perfect for entertaining. Smart mudroom off rear designed for hidden storage and function. The lower level serves as a comfortable space for exercise, playroom, home office, or just to lounge. With its tall ceilings and windows, it hardly feels partially below grade. Dark wood wall with artistic detail allows shelving for art and photos. Enjoy a large-scale steam sauna with cedar flooring and bench as your sanctuary. Other notables worth mentioning include: recycled exposed brick walls, commercial grade wide plank engineered white oak flooring, full lower-level wet bar, A/V system fully wired with 5.1 surround, radiant heated flooring, and front irrigation system. Skylights were strategically placed to brighten the entire home from the stairwell down, inside bathrooms, and primary shower. Outdoor space has significant architectural details including concrete poured beams, pergola, outdoor fireplace, turf, built-in grill, and bonus 5' side yard perfect as a dog run or sports lane for kids. Heated, oversized garage with 12' ceilings for maximum storage. All this on quaint Charleston Street in Bucktown. Sellers seeking June close.
