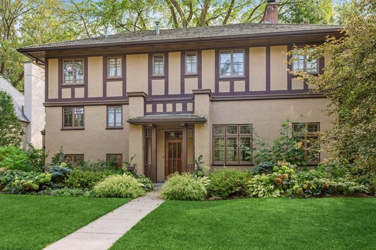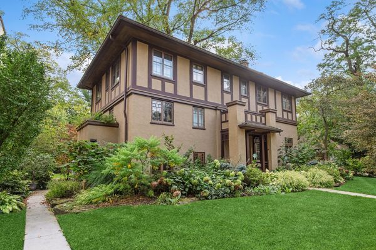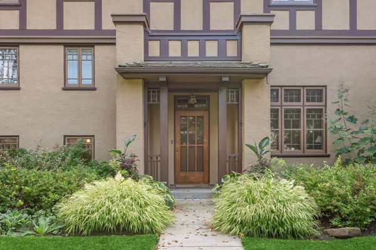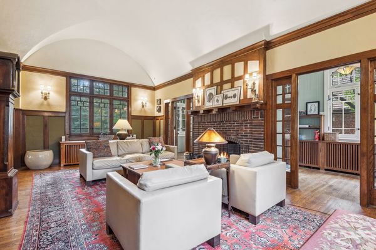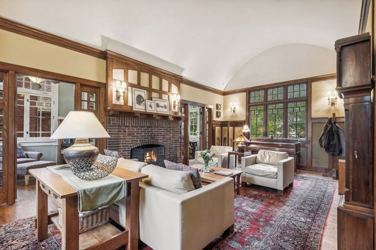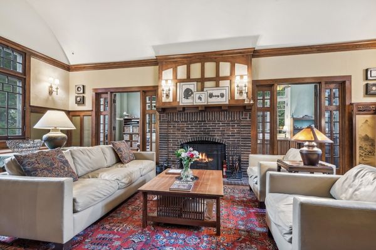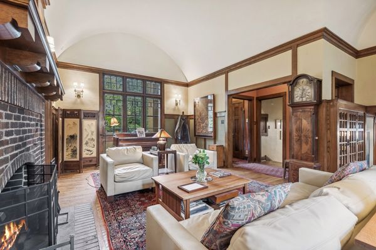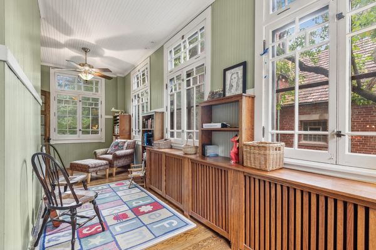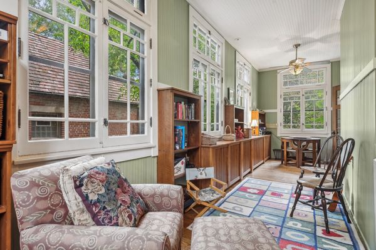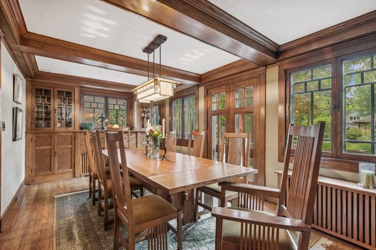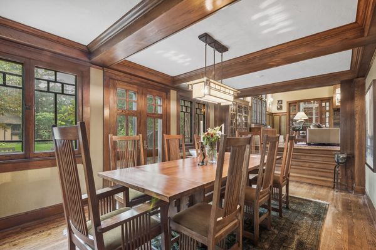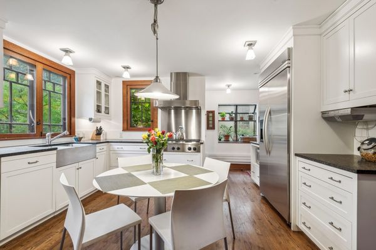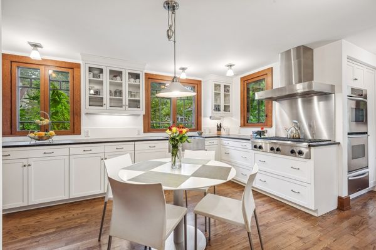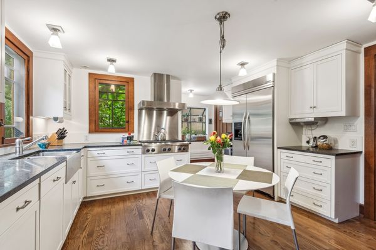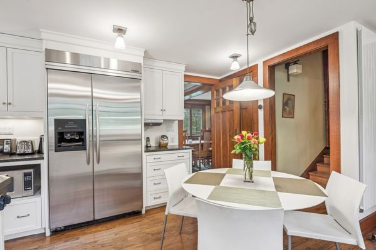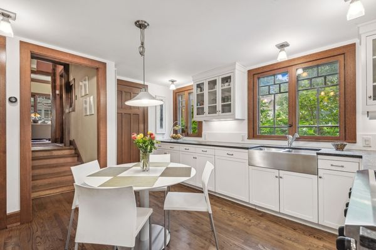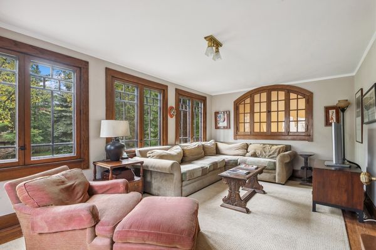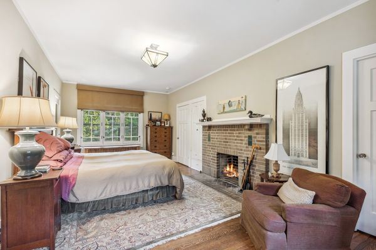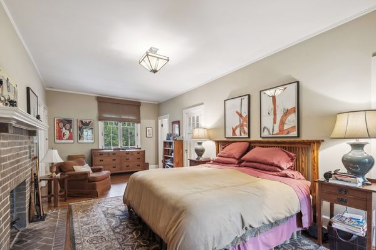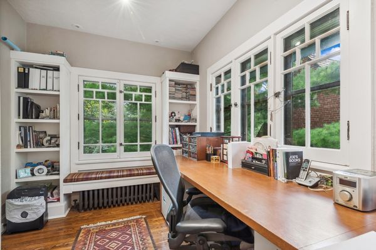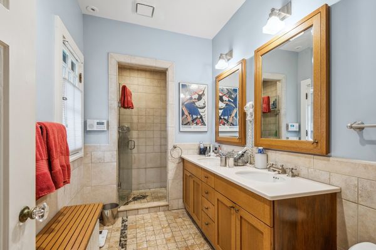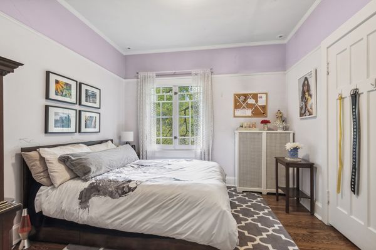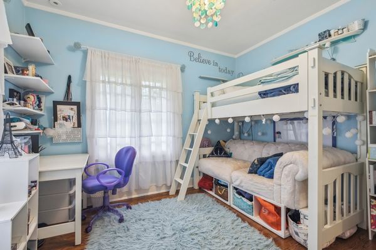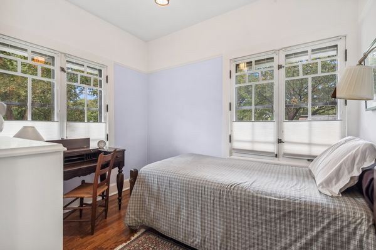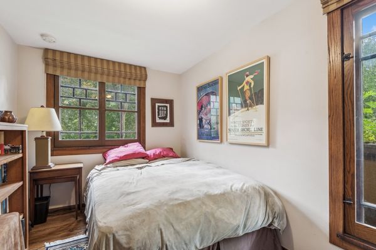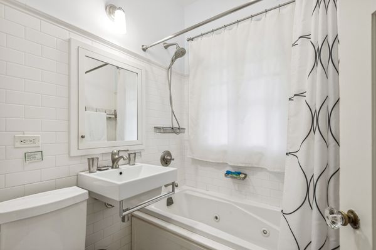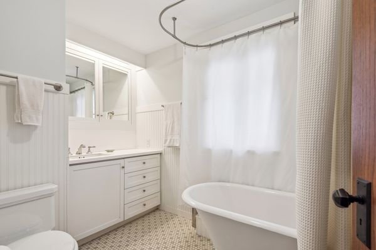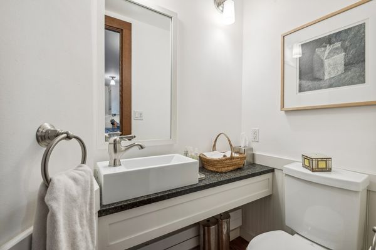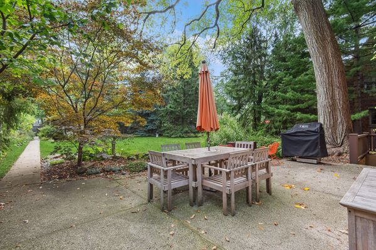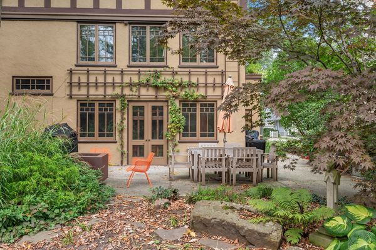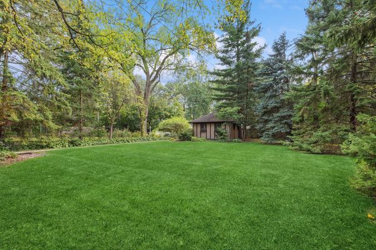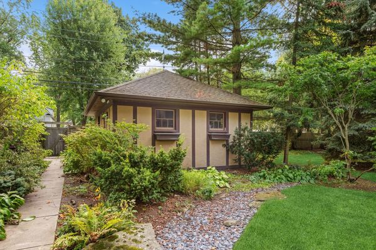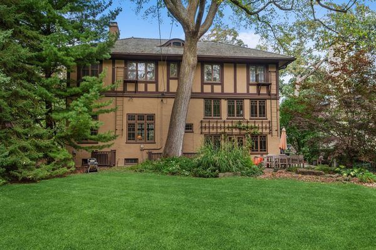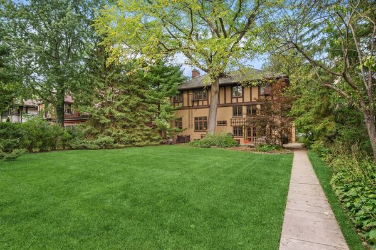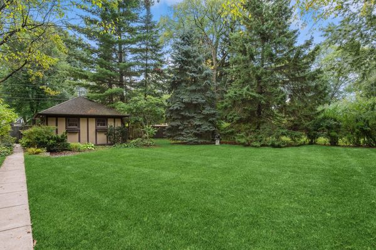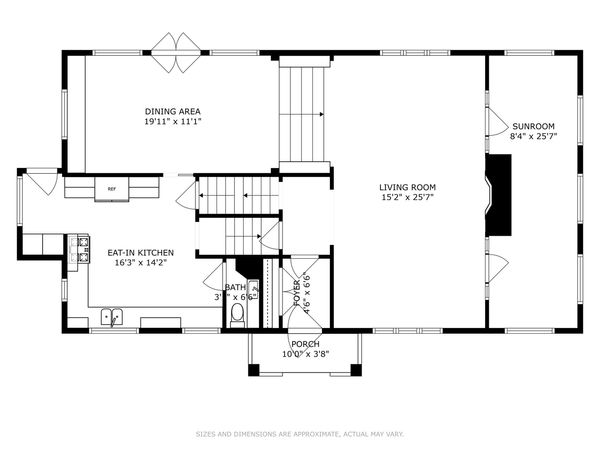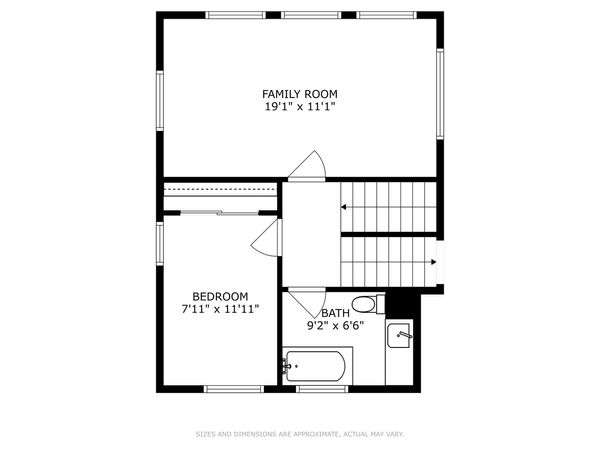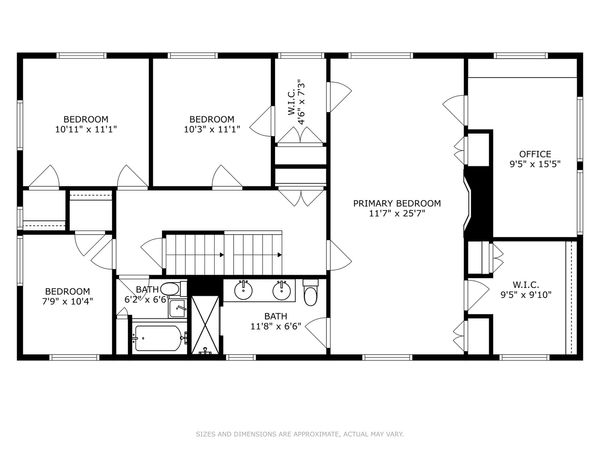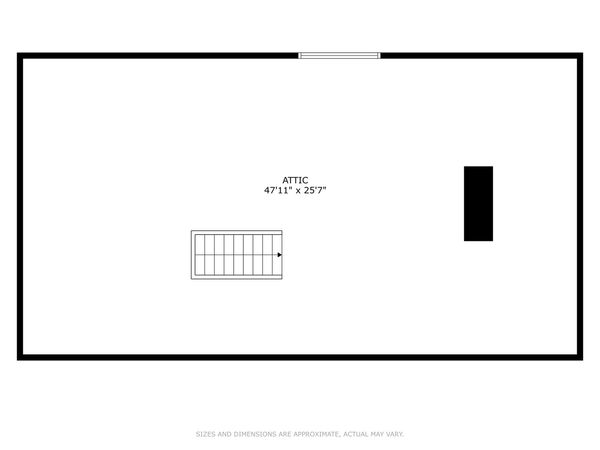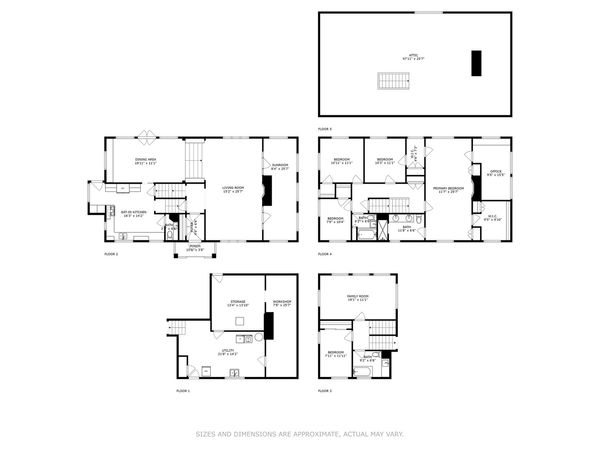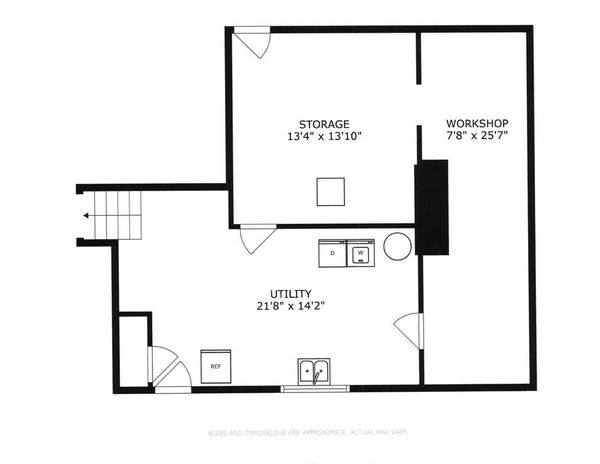2212 Lincoln Street
Evanston, IL
60201
About this home
Welcome to this meticulously maintained Dwight Perkins house in the heart of northwest Evanston. This Prairie Style gem with Arts and Crafts influences is a perfect example of architectural design meets modern comfort. Step into the inviting entryway and you will see the 14' barrel vaulted ceiling in the living room as well as the beautiful woodwork. The arch of the fireplace echoes the shape of the ceiling. There is a sunroom on the west side of the living room and on the east side and down 5 steps is the dining room which will seat parties of 4 to 12. The bookcases and china cabinet retain their original finishes as does the beamed oak ceiling. The door on the left leads to the kitchen and the double doors on the right lead to the back garden. The kitchen blends vintage charm with up to date amenities. There are top of the line stainless appliances including a gas cooktop with built in double oven and warmer, shaker cabinets and honed marble countertops plus room for a table or island. Whether you are a seasoned chef or simply enjoy hosting friends and family, this kitchen is a true delight offering style and functionality. Tucked away in the corner of the kitchen is a powder room. Upstairs there are 5 bedrooms, 3 baths and a family room (also known as the music room) on two additional levels. There's a gracious primary bedroom with fireplace, walk-in closet, full bath and office. There are 4 more bedrooms and 2 additional vintage but updated bathrooms. When it comes to space, you will find plenty of closets and storage options to keep this home organized including a full unfinished attic and basement. You will be amazed by the landscaping that surrounds this beautiful property. The front of the house is Prairie Style defined. The spacious back yard with large patio is perfect for outdoor entertaining of family, friends and guests. There's room for croquet, badminton or just relaxing. At the rear of the lot, there's a garage which makes the back yard very private. This is a one of a kind house. Don't miss a chance to own a piece of history. Welcome Home!
