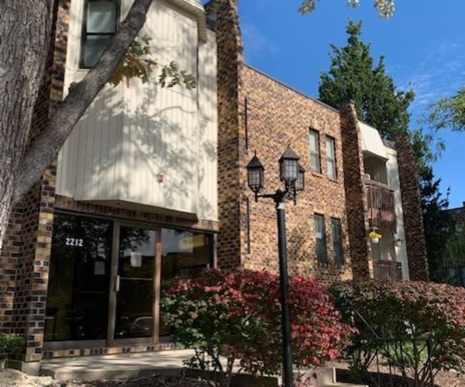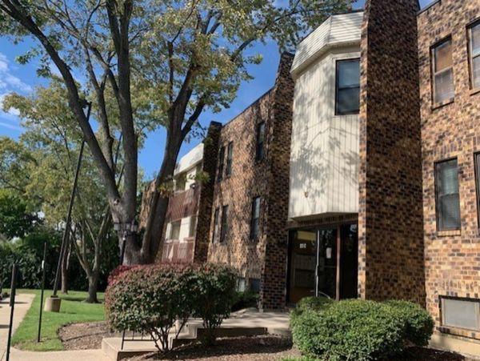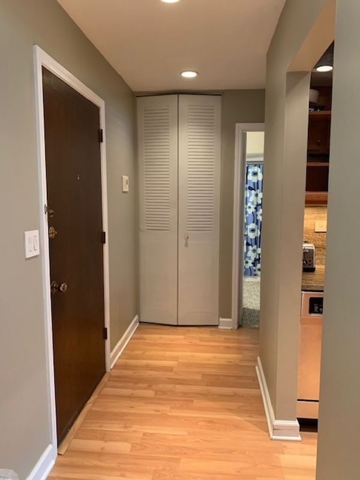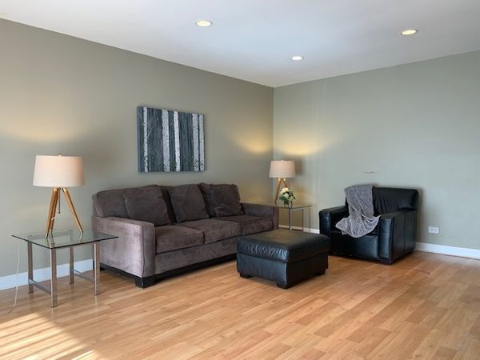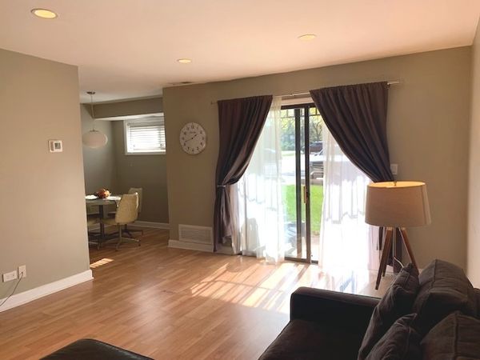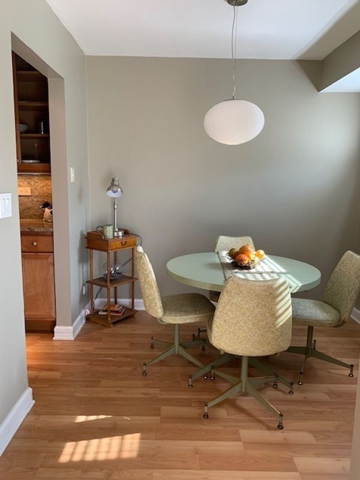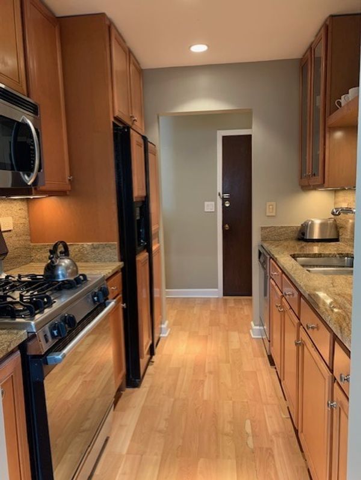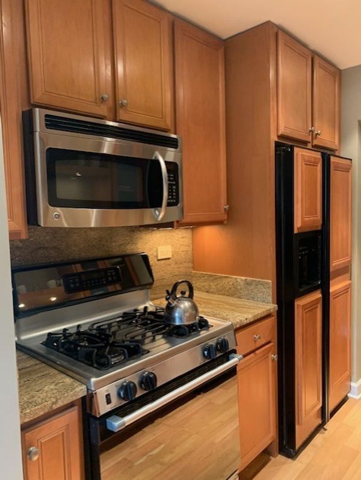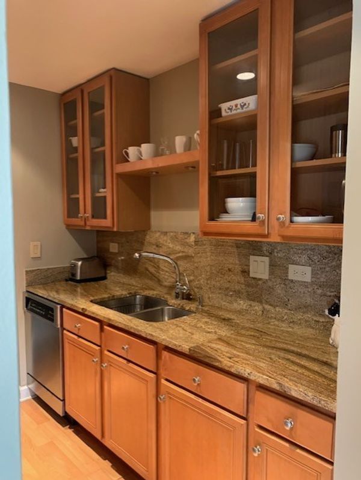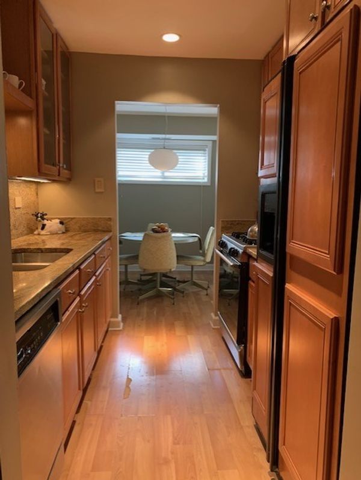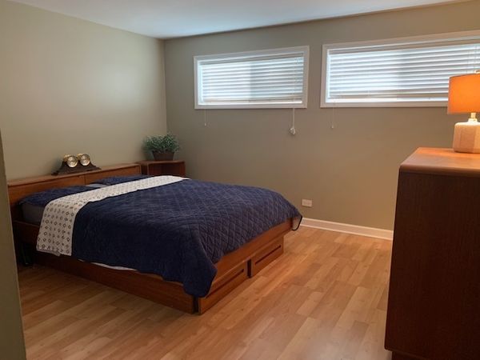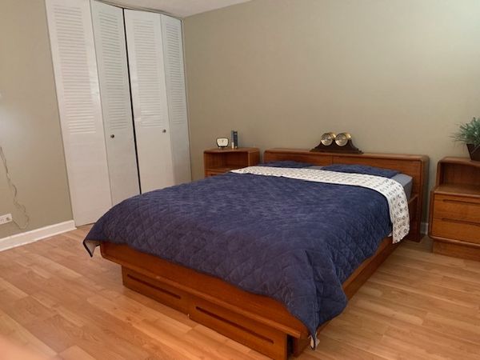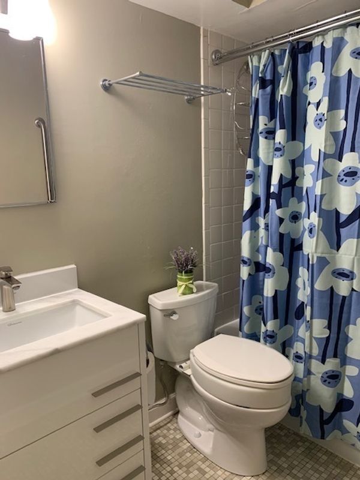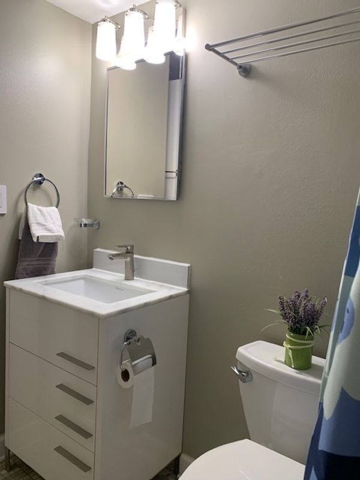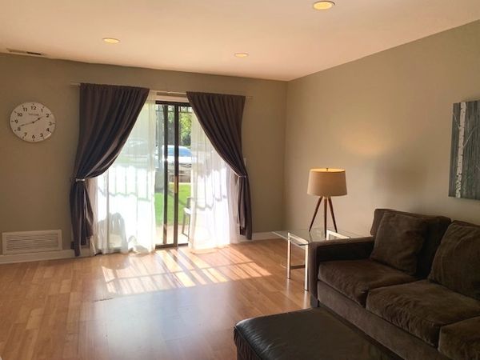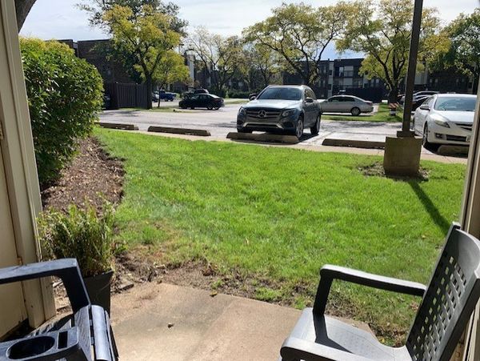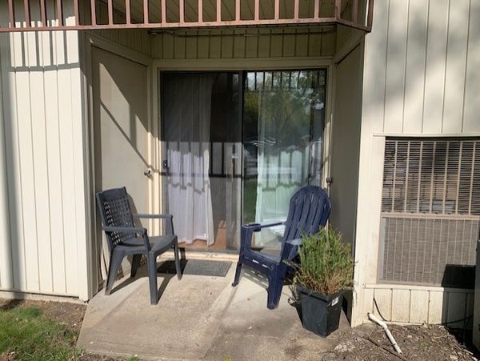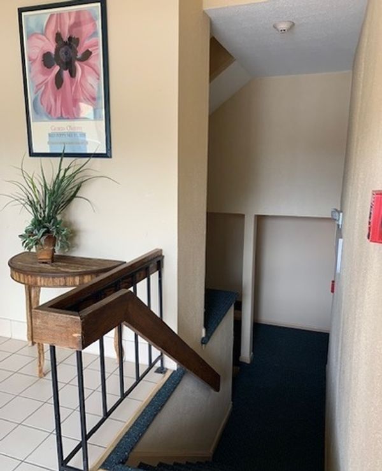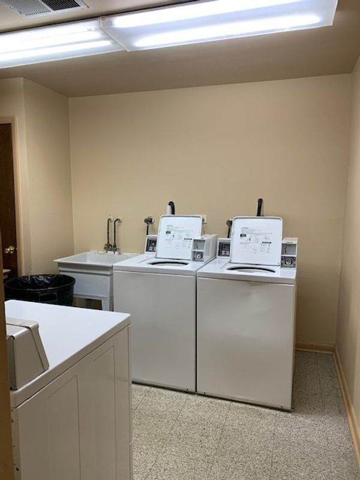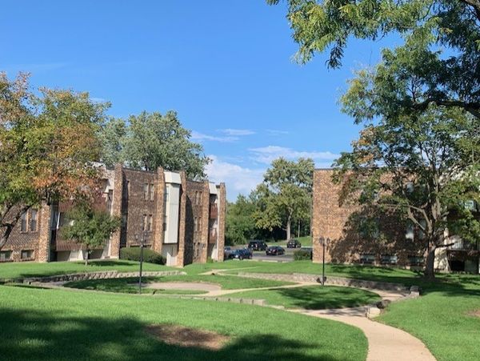2212 Country Club Drive Unit 6
Woodridge, IL
60517
About this home
Excellent affordable opportunity for a buyer to live in or invest in this Woodridge Club condo! Convenient first floor unit with plenty of parking just outside the patio. Updated galley kitchen with maple cabinetry with accent lighting, stainless appliances, granite countertops/backsplash, plus undermount sink/ newer faucet. Cozy dining room with privacy window is the perfect spot for a small table. Spacious living room with can lighting plus and sliding glass door to the patio area. Storage closet with mechanicals access outside on each side of patio. Neutral paint with white trim and wood laminate flooring is throughout the unit. Most bedroom sets will fit well in the primary bedroom with good closet space. Full bath with tub/shower includes updated vanity and lighting. Windows in this first floor unit provide privacy but plenty of light. Security lobby with buzzer system for entry. Coin laundry just around the corner downstairs from unit. Excellent location for expressway access, restaurants, shopping, Cypress Cove, parks and more. Top it with the outdoor pool and clubhouse plus small playground conveniently just across the street. A must see!
