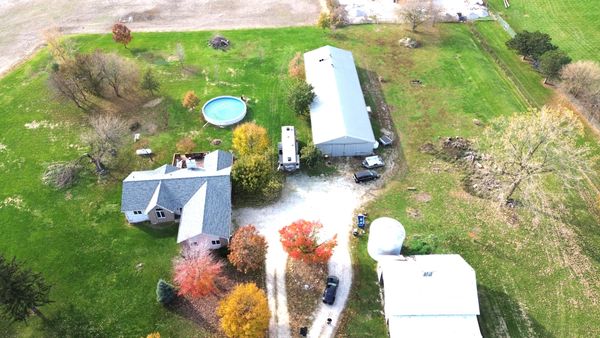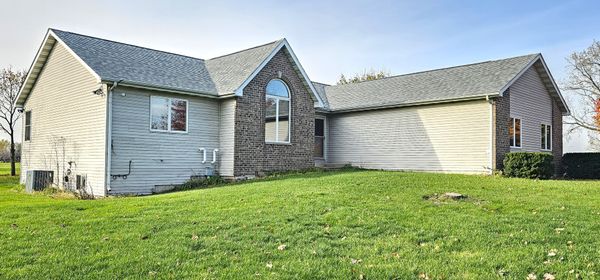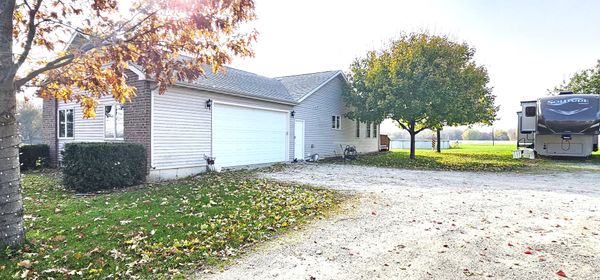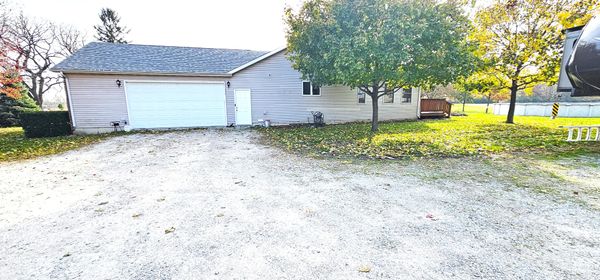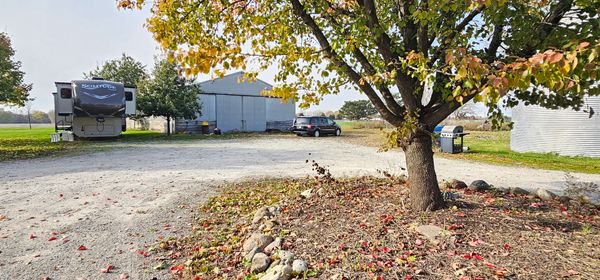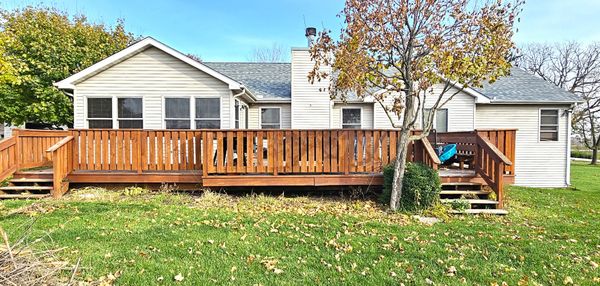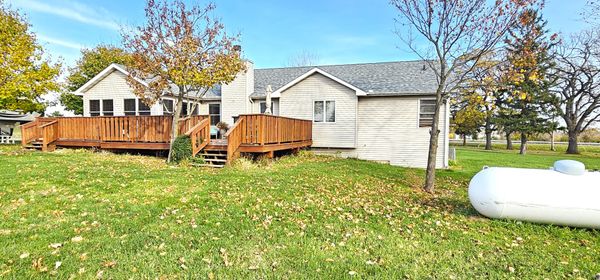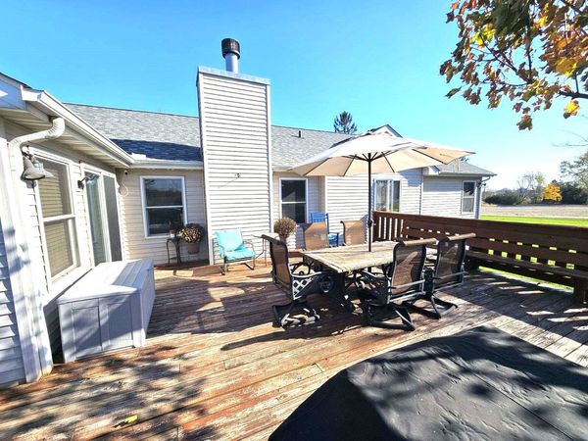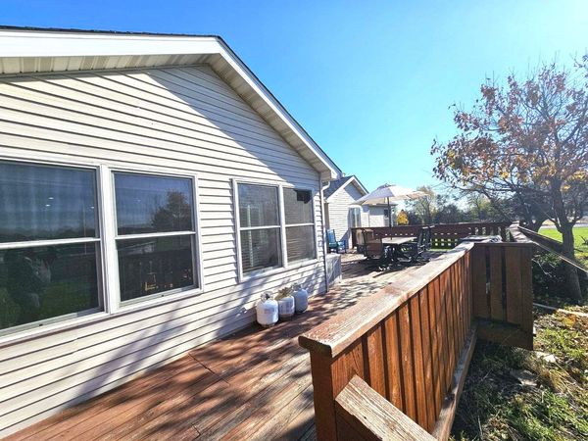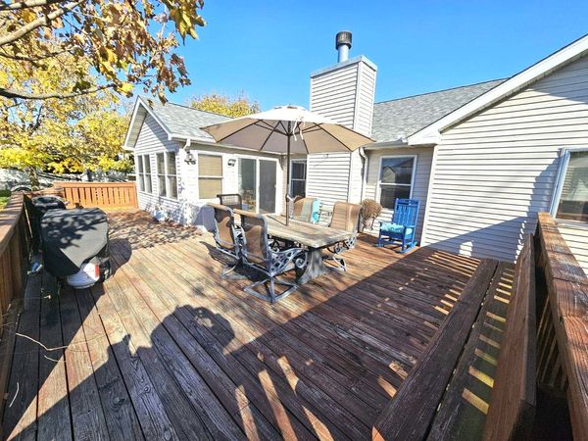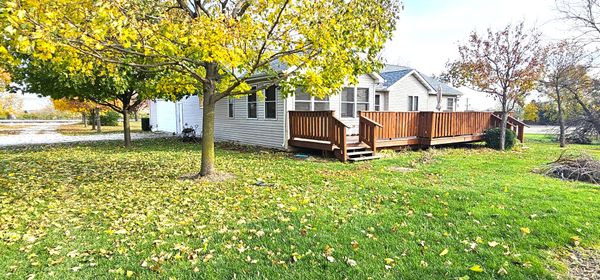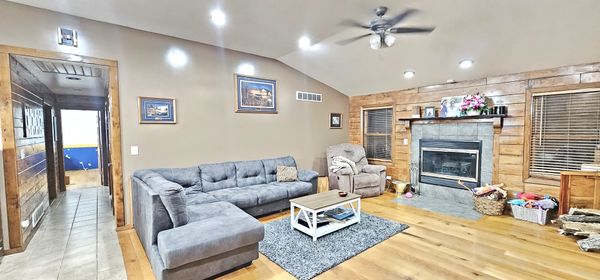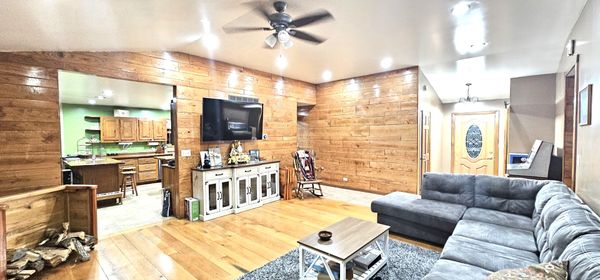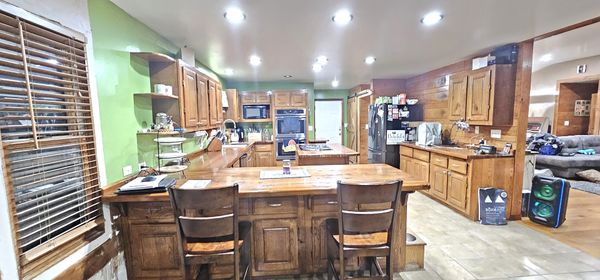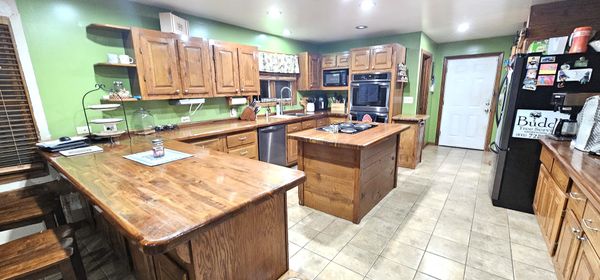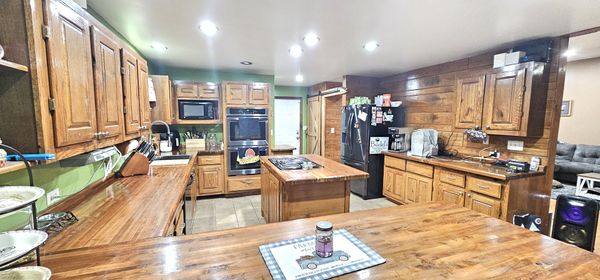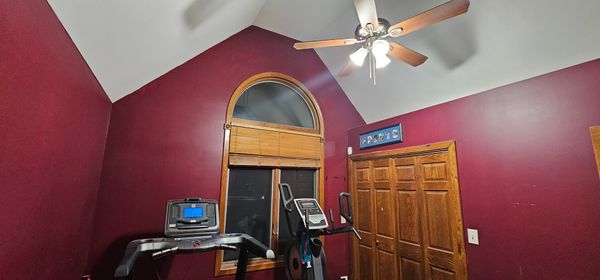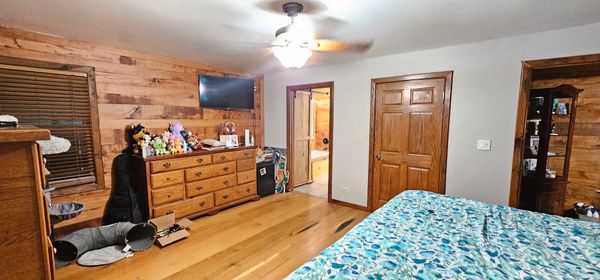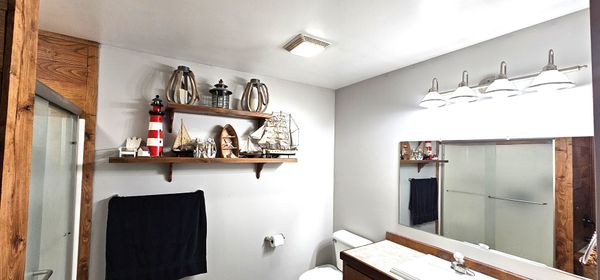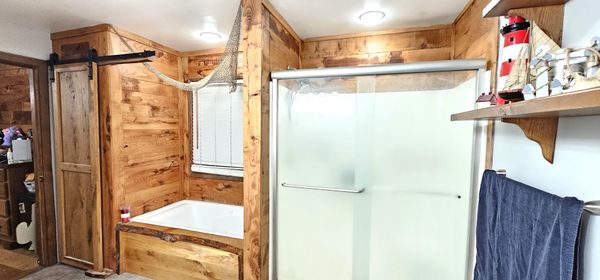22116 SW Frontage Road
Shorewood, IL
60404
About this home
Close to town but feels like country living. This spacious and inviting 4-bedroom, 2-bath home sitting on 4 scenic acres in the renowned Minooka School district offers an array of features and amenities. The property includes a new 3-month-old roof, a newer less than 1 year old forced air high efficiency furnace and a massive 40x120 ft metal outbuilding with electricity, numerous doors, and a concrete floor, along with a second barn and grain bin. Inside, the home boasts a large, well-equipped kitchen complete with stainless steel appliances, a double oven, cooktop, and dishwasher. The kitchen features a roomy breakfast bar, a generous island, and plenty of can lights to brighten the space. Enjoy the large, vaulted ceiling sunroom and a dining area with ample natural light that leads outside to a very large 20x30 private deck. The master bath offers both a tub and a separate shower, while a convenient laundry room rounds out the functional living space. The house also features solid 6-panel wood doors and rustic closet barn doors, adding character and charm. The larger than 2.5-car garage is equipped with heated floors, ensuring comfort in the colder months. The huge full basement with rough in for a bathroom is wide open to easily be a future bar/tv area and rec room, it is partially finished with a fourth bedroom, water purifying system and the entire basement floor is set up for a heating system. The metal outbuilding is a versatile space, with power, lights, and multiple openings, perfect for a variety of uses. This property offers the perfect blend of comfort, practicality, and space for those seeking a rural retreat with modern amenities.
