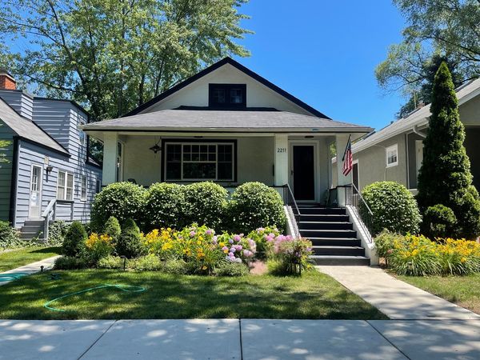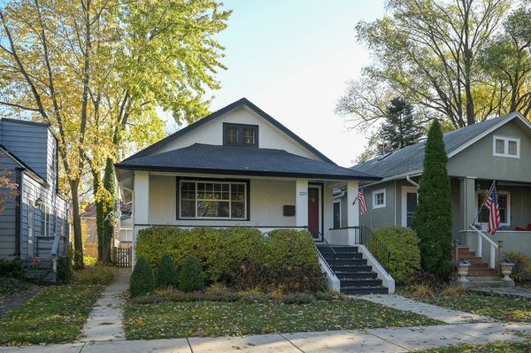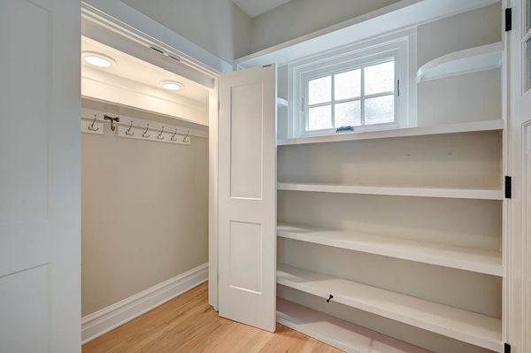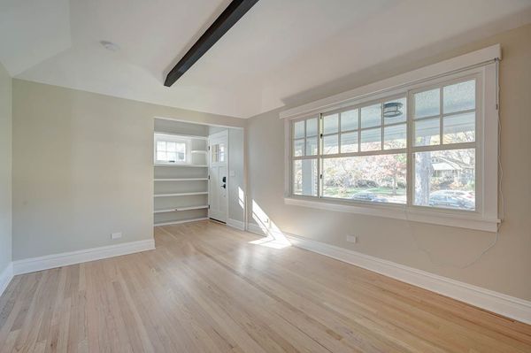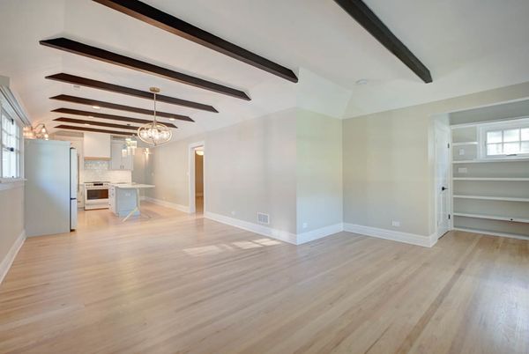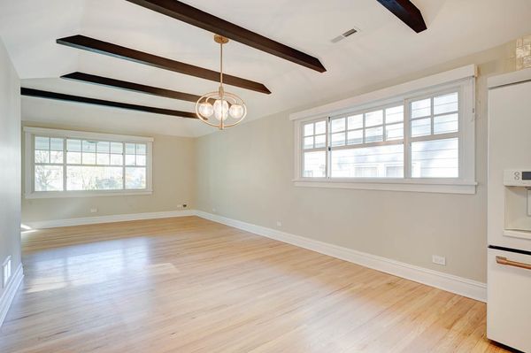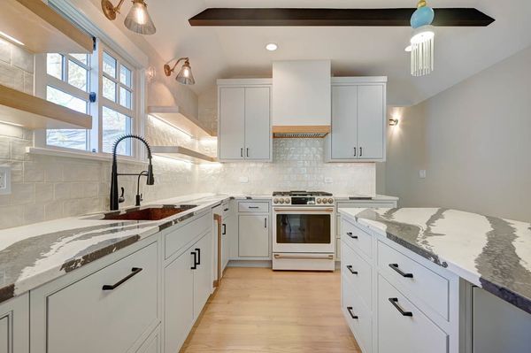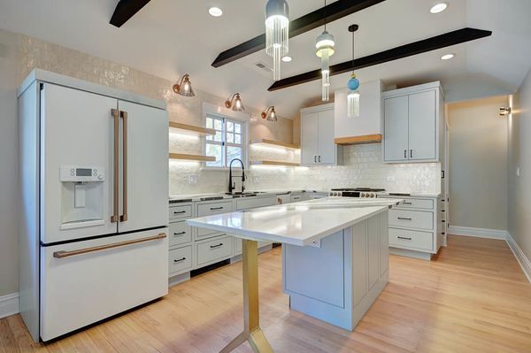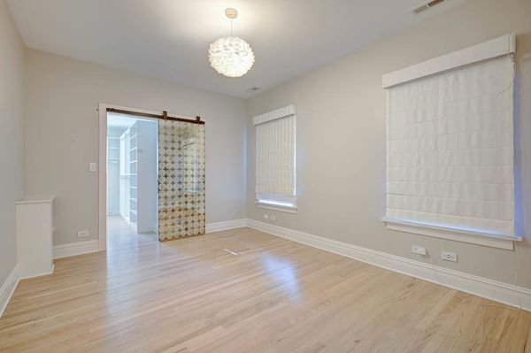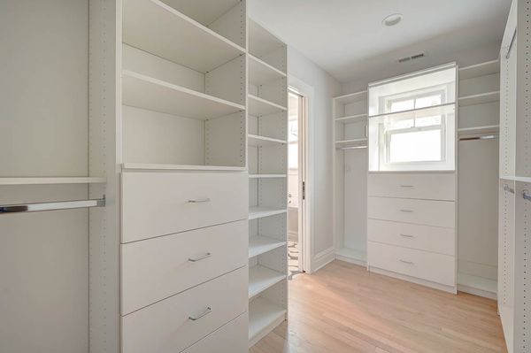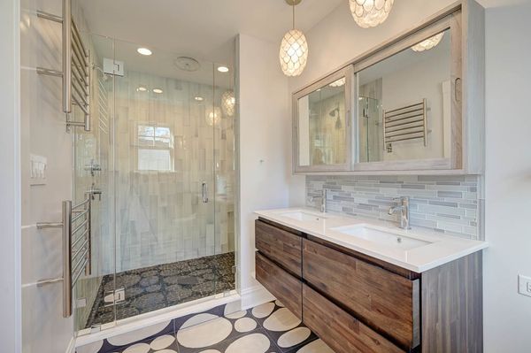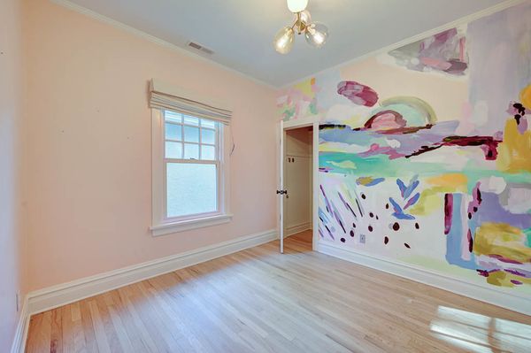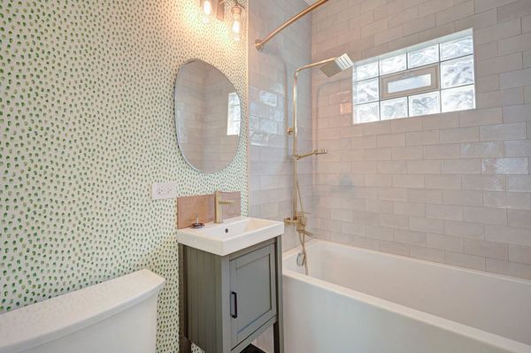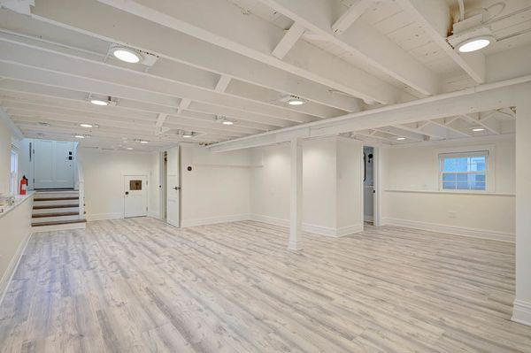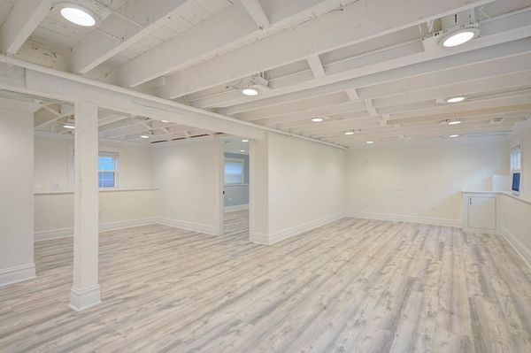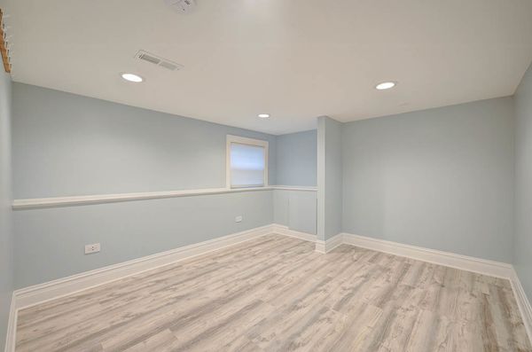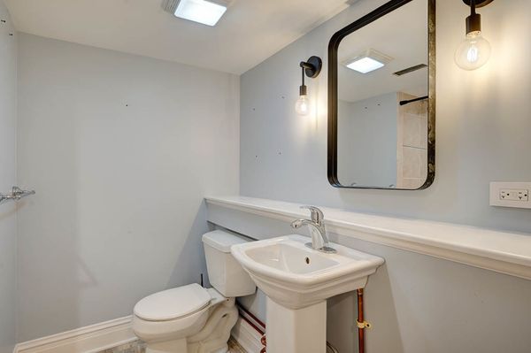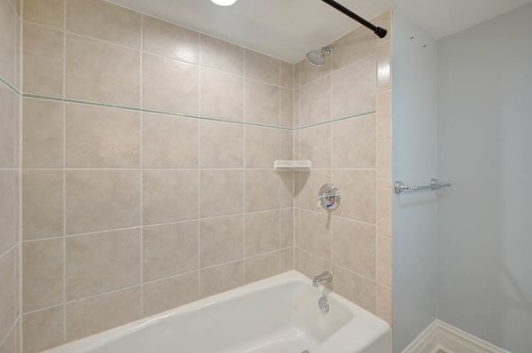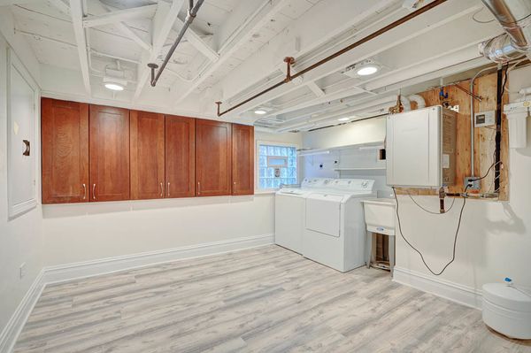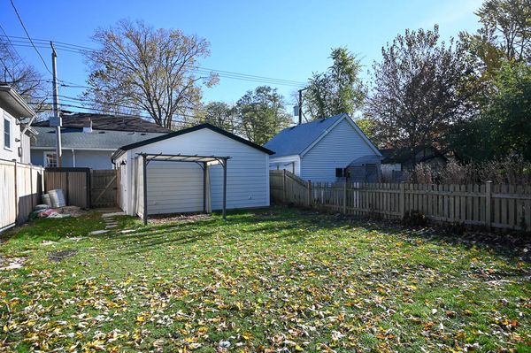2211 Pioneer Road
Evanston, IL
60201
About this home
Taken down to the studs in 2021/2022, this newly renovated bungalow is simply spectacular and even better in person! Highlights include beautiful refinished hardwood floors, new wood windows throughout, a luxury open-concept kitchen, a first-floor primary suite, and more. Enter the home into the separate foyer with custom built-in for additional storage and a large front coat closet that leads into the bright and open concept living room/dining room/kitchen, complete with stunning wood beam detail in the ceiling. The luxury kitchen includes custom cabinets, Cambria quartz countertops, a hand-hammered copper sink from Mexico, a custom range hood, an island support leg crafted and imported from a Turkish metal artist, and handmade open shelving with built-in under-shelf lighting. The first-floor primary suite includes a walk-in closet with custom built-ins and private bathroom complete with two sinks, heated floors, and towel warmers. The second bedroom is a nice size and features an artist's mural and walk-in closet. An additional hall bathroom with a large soaking tub completes the first floor. The finished basement offers a large second level of living space and includes a family room, office nook, additional extra room, full bathroom, laundry room, and additional storage room. New 2-car garage and large backyard perfect for enjoying with friends on a fall afternoon. 33 X 150 lot. Prime Evanston location walkable to Central Street businesses and restaurants, parks, Metra, CTA Purple Line, and schools. Tenant Occupied. Tenants will be moving out end of October
