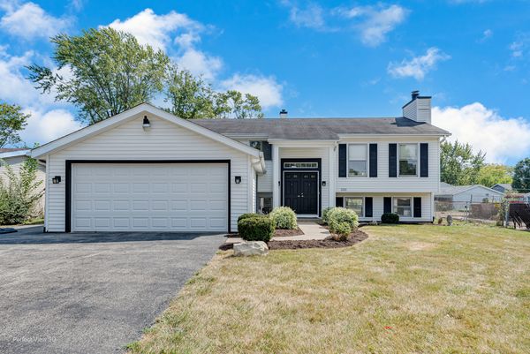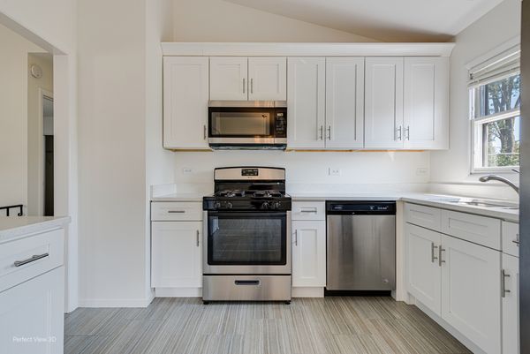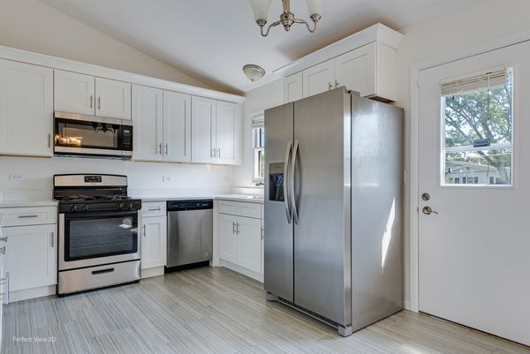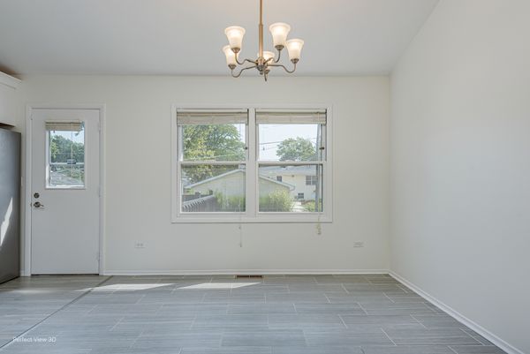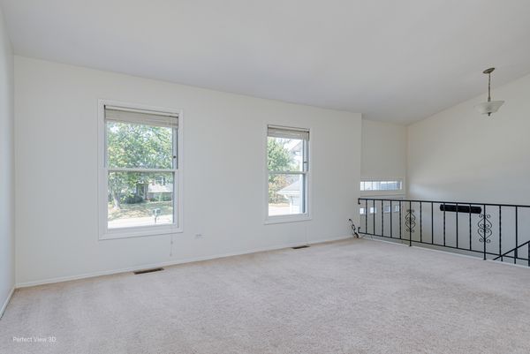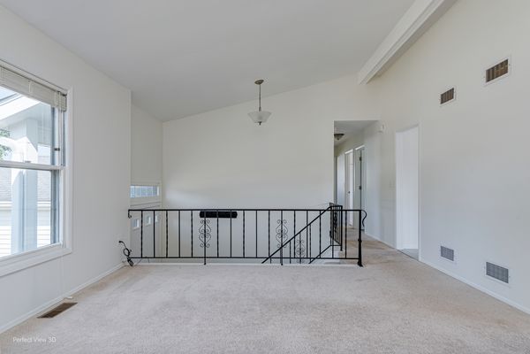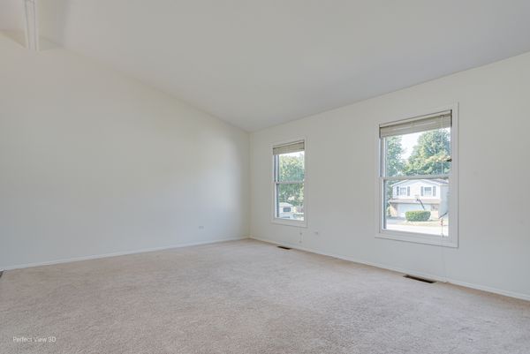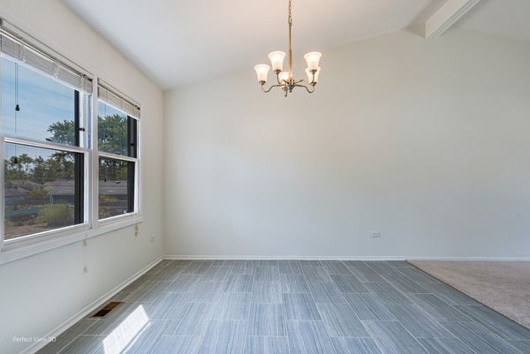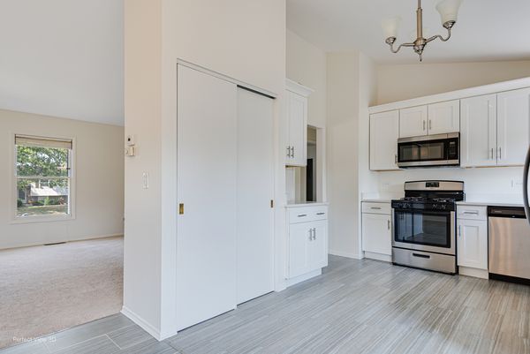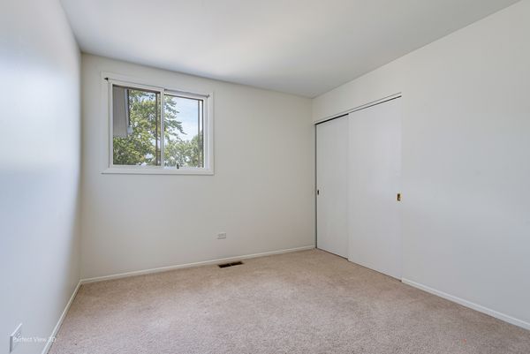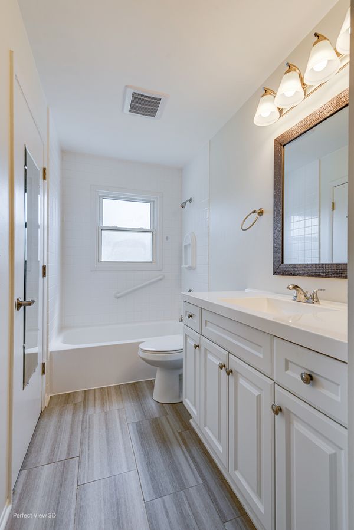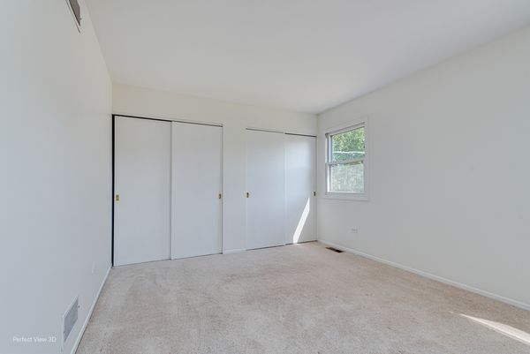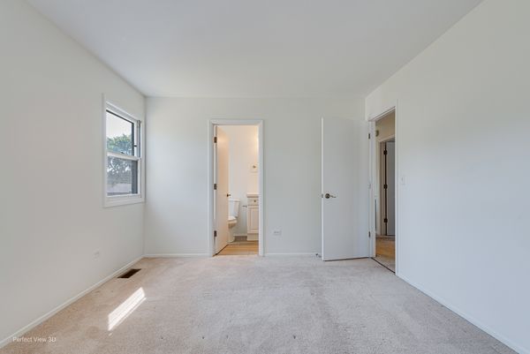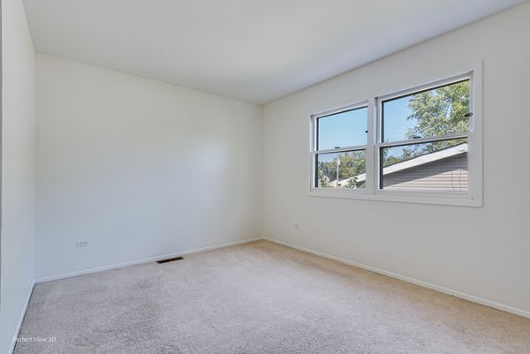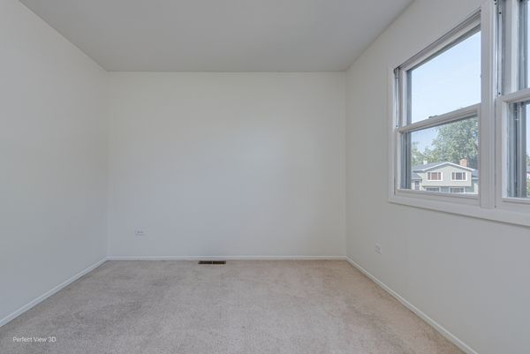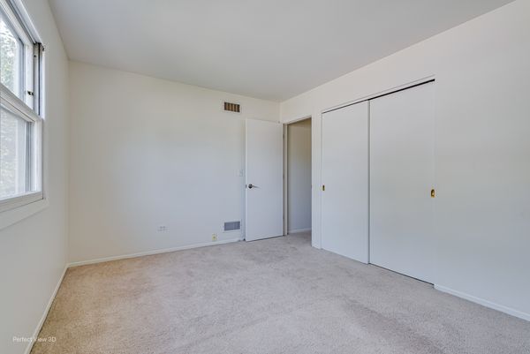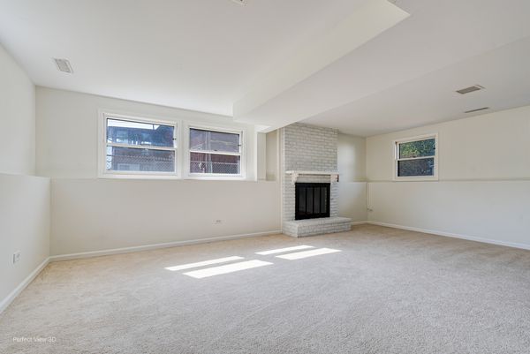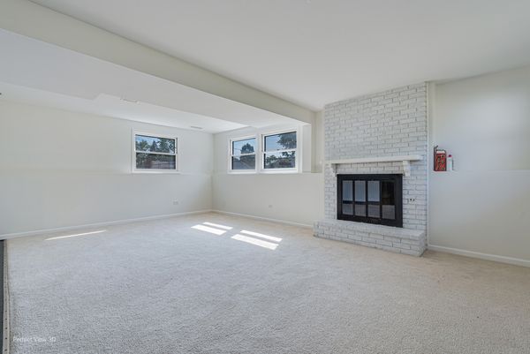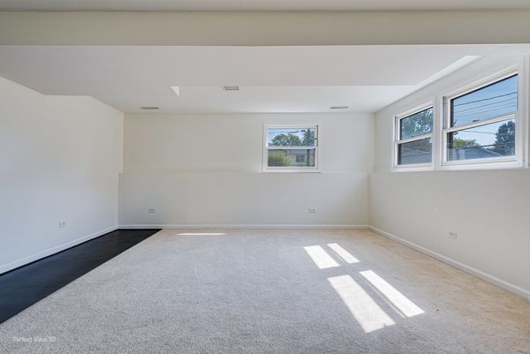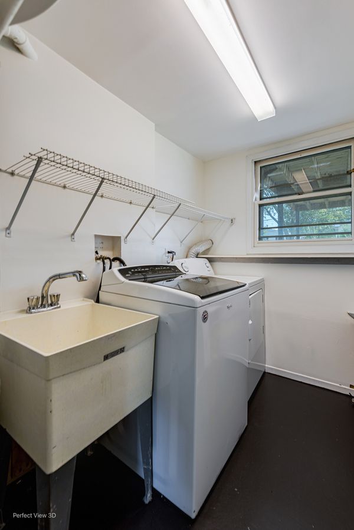2211 Countryside Lane
Lindenhurst, IL
60046
About this home
Welcome to 2211 Countryside Ln, Lindenhurst, IL 60046! This delightful raised ranch offers a fantastic blend of comfort, convenience, and versatility, all nestled in the highly desirable Lakes Community High School District #117. With plenty of space for living and entertaining both inside and out, this home is perfect for families seeking an ideal community. On the main level, you'll find three well-sized bedrooms and a full bath, along with a generous living room perfect for relaxation or gathering with loved ones. The kitchen is equipped with newer appliances and opens to a bright, airy dining area that's ideal for family meals. Step outside onto the freshly refurbished deck, where you can enjoy the outdoors while overlooking the expansive fenced backyard. With an outdoor shed for tools and gardening equipment, this yard is ready for all your outdoor needs. The lower level features an additional bedroom that functions almost like its own studio apartment. With a full bath, refrigerator, sink, and private exterior access to the backyard, it's perfect for guests or even as a separate living space. This level also boasts a sunlit family room, complete with a cozy wood-burning fireplace, making it a wonderful spot to unwind. Throughout the home, fresh paint and clean, white carpeting provide a bright, welcoming atmosphere. Other recent upgrades include a brand new sump pump, and nearly new A/C, furnace, and water heater-all just under 3 years old and still under factory warranty. The attached two-car garage offers additional convenience for storage and parking. With 2, 436 sq. ft. of finished living space and set on an expansive lot, this home provides plenty of room both inside and out. The front yard adds to the home's curb appeal, giving you space to enjoy outdoor activities, while the backyard offers privacy and potential for all your landscaping dreams. Best of all, this home is move-in ready and waiting to welcome you. From the charming living spaces to the inviting outdoor areas, you'll quickly realize this isn't just a house-it's your forever home-sweet-home. Schedule a tour today, and come see why this is the place you've been searching for!
