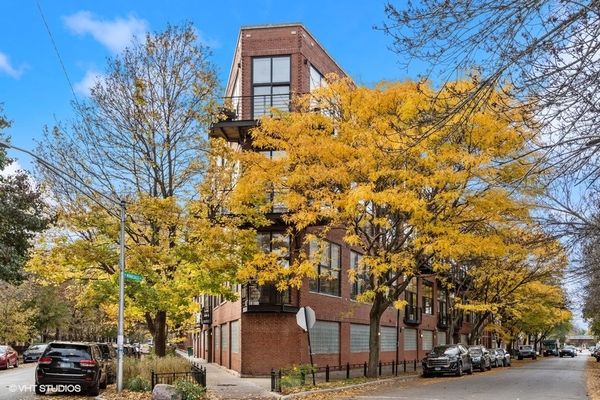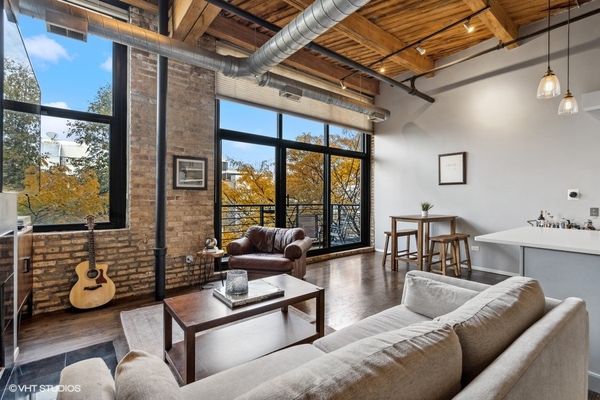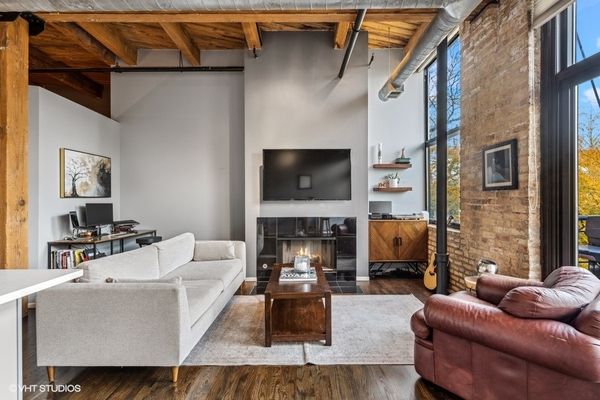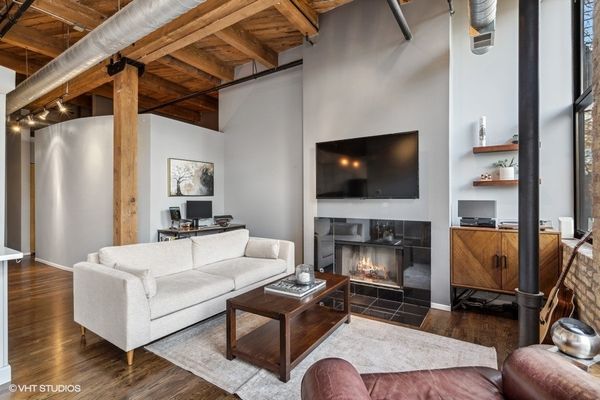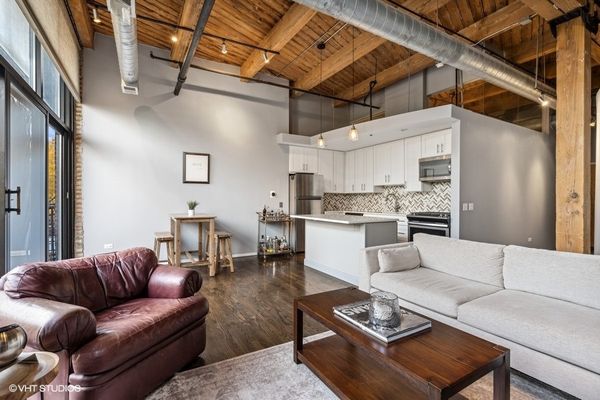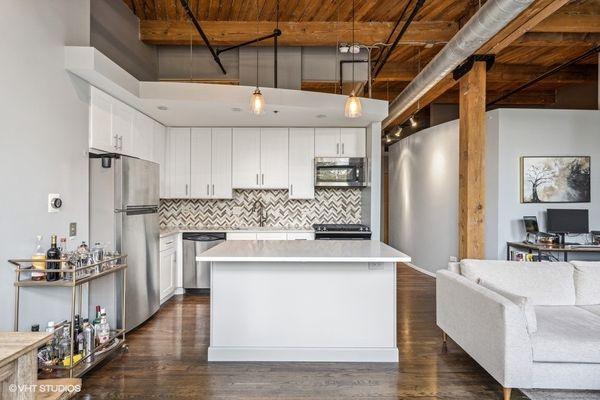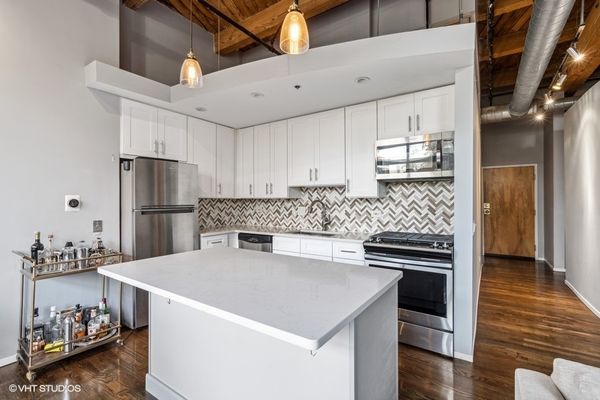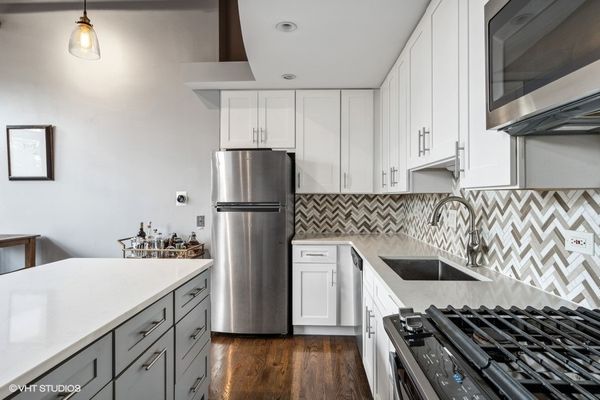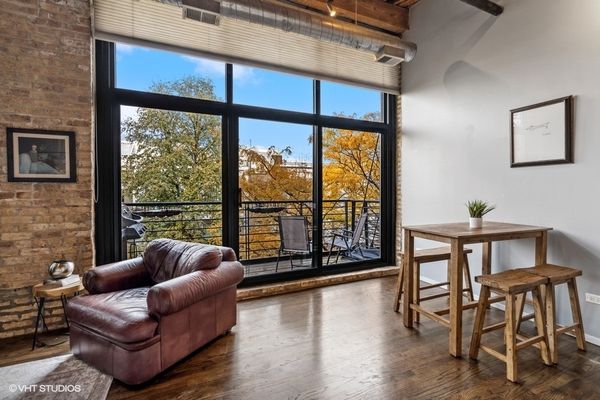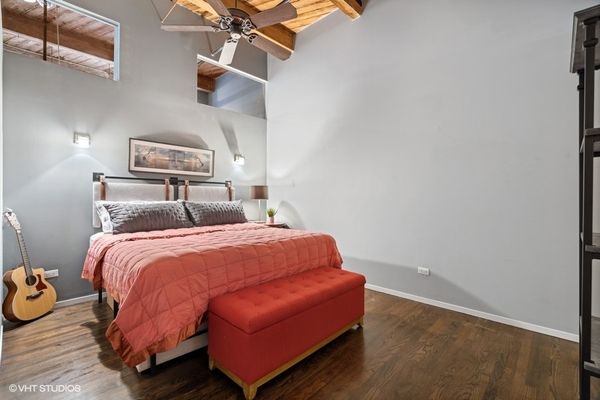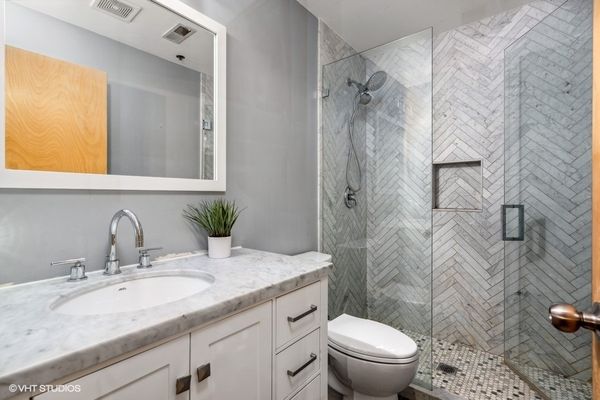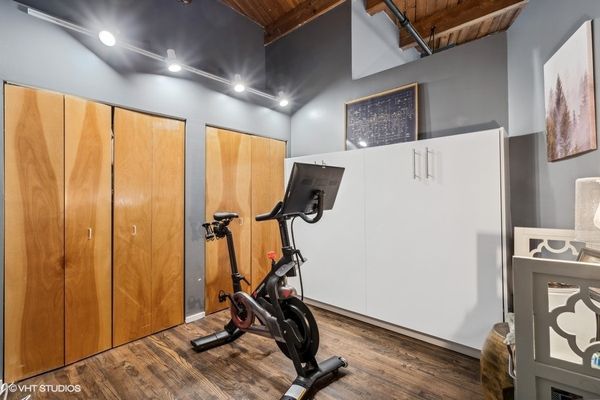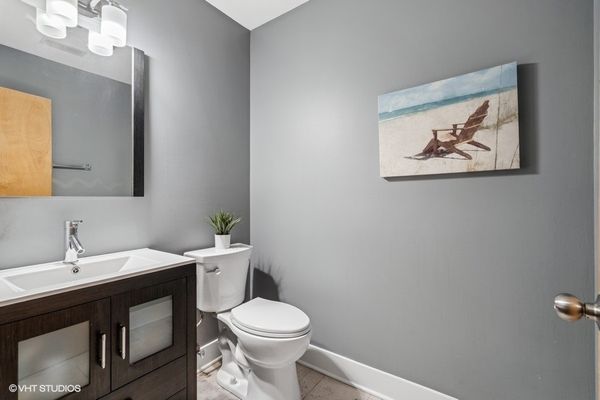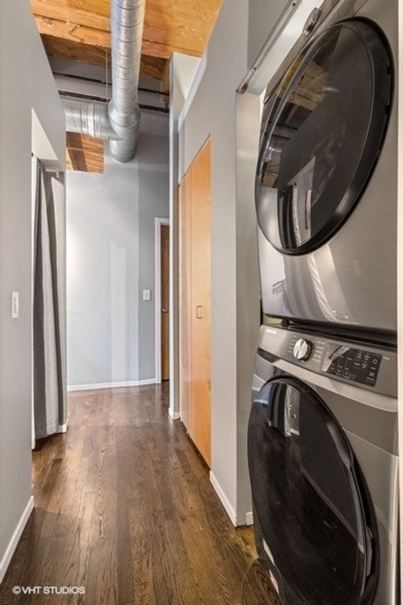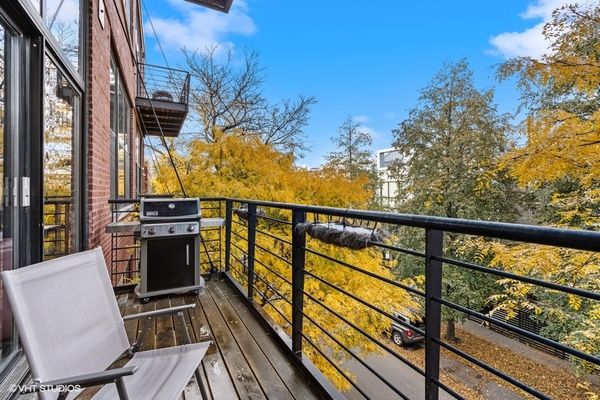2210 W Wabansia Avenue Unit 302
Chicago, IL
60647
About this home
Don't miss out on this highly sought-after 2-bedroom, 1.5-bathroom loft situated in Pinnacle Lofts. These units are a rare find and tend to sell quickly due to their popularity. This residence seamlessly blends contemporary elements with exposed brick walls, soaring timber ceilings, and open ductwork. Inside, you'll discover hardwood flooring throughout and a well-designed split floor plan. The updated kitchen features pristine white cabinets, a stylish backsplash, stainless steel appliances, and a convenient island with seating, that opens into the living area. A generous balcony and a wall of windows offer expansive, unobstructed views of the city and skyline. The unit also includes a wood-burning fireplace, newly installed in-unit laundry, ample storage space, and attached heated garage parking. A+ location, close to the Blue Line, the 606 Trail, shops, dining & all the hot spots Bucktown/Wicker Park has to offer.
