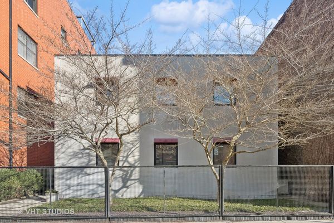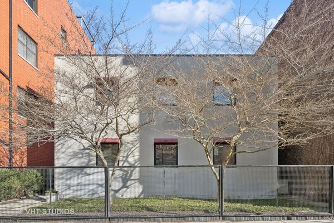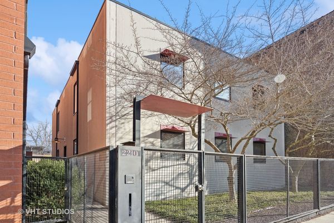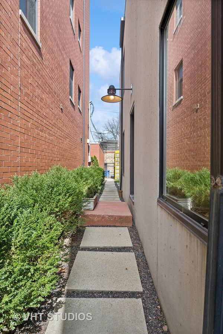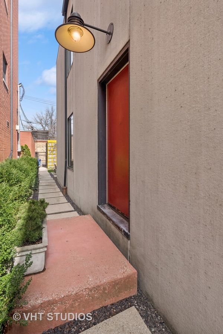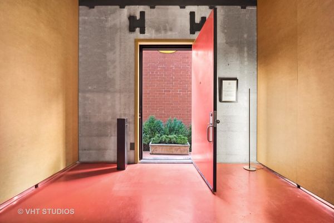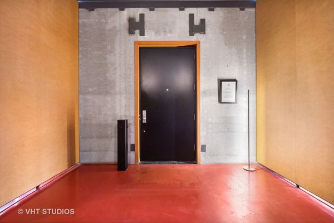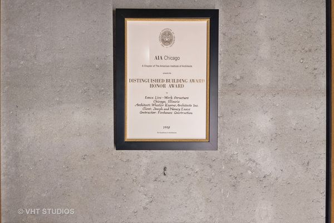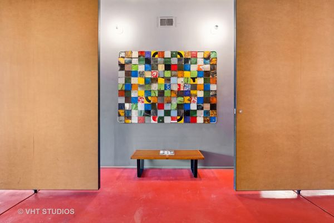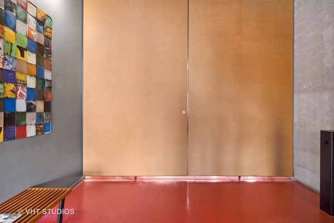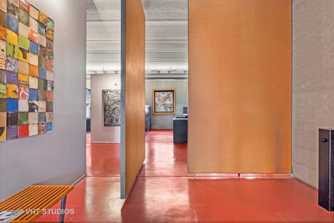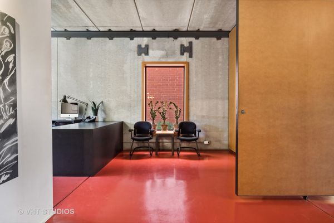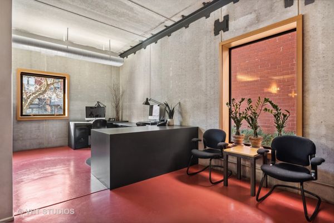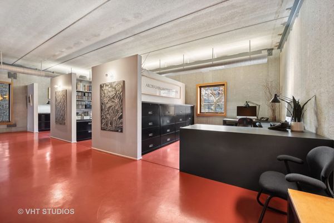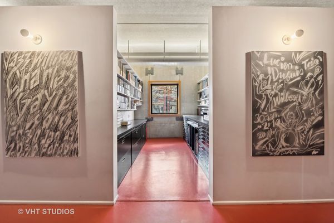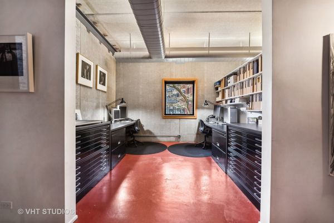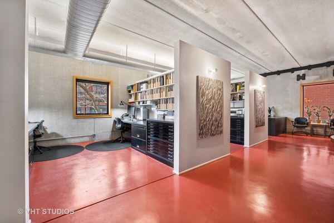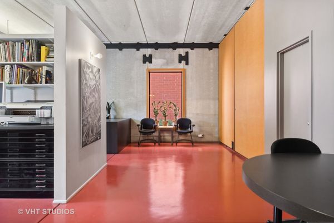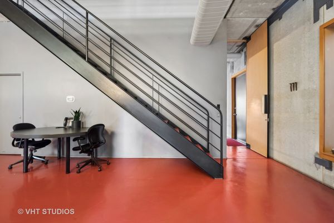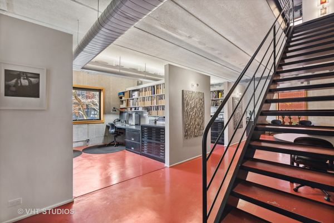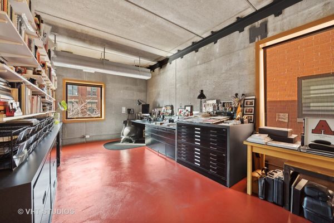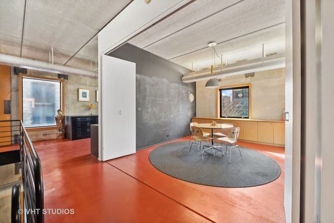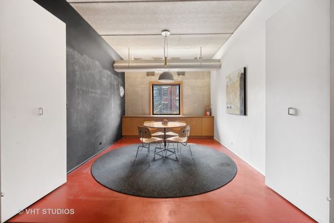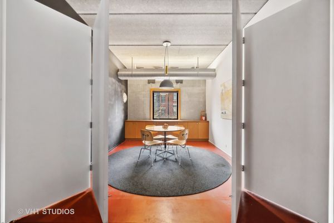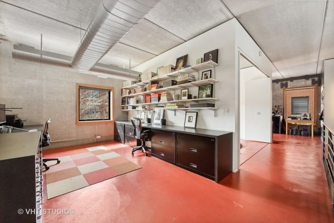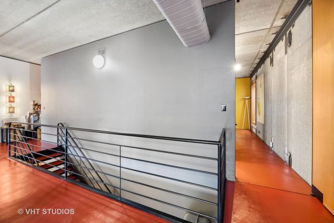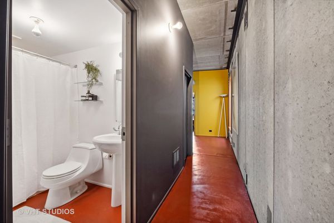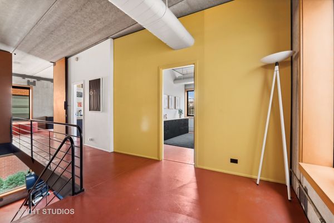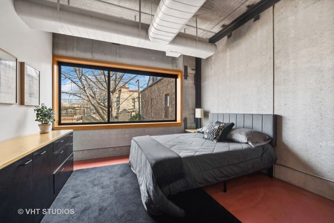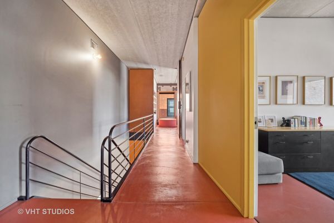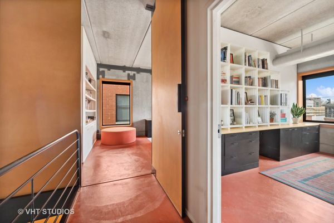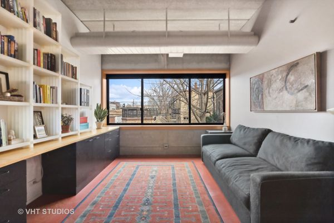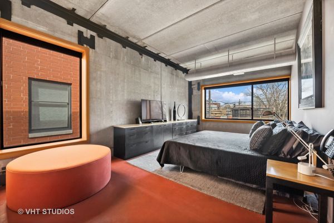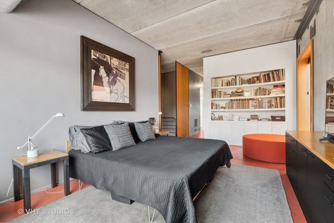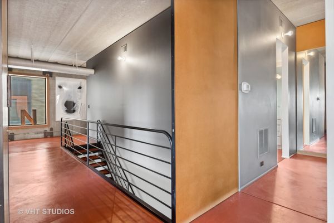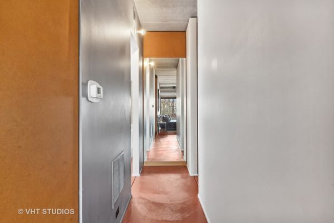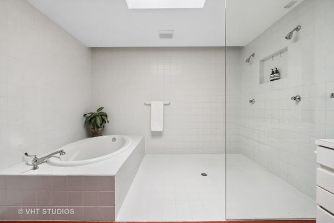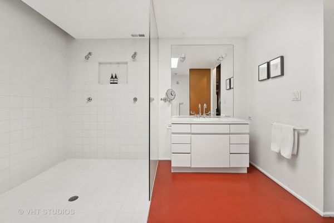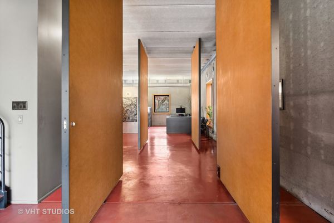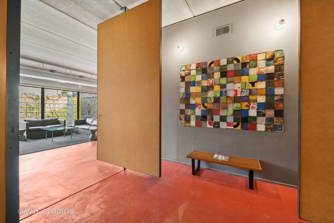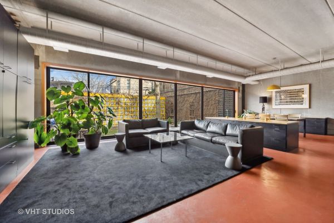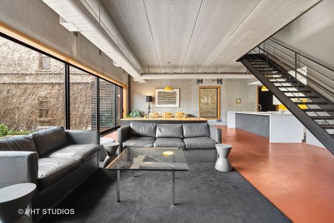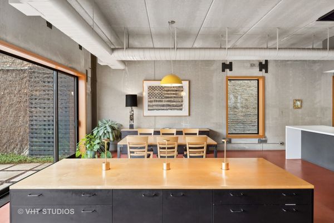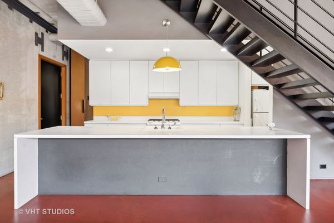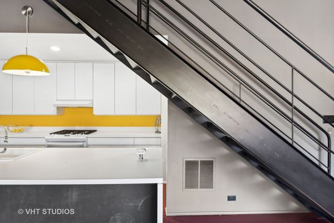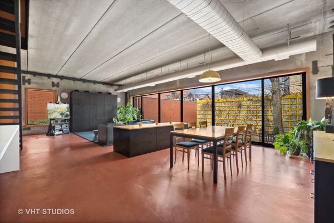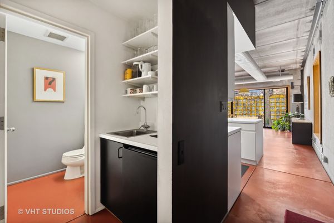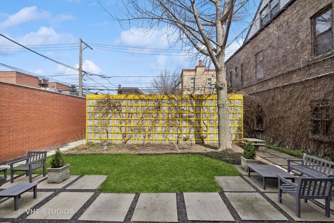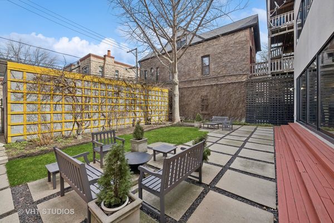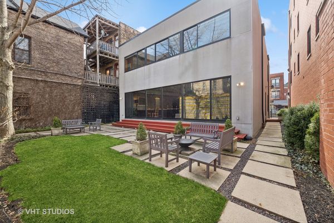2210 W North Avenue
Chicago, IL
60647
About this home
First time ever on the market! Recipient of the American Institute of Architects' Distinguished Building Award in 1998, this truly one-of-a-kind contemporary live/work space in the heart of Bucktown was designed by renowned architect Wheeler Kearns. Custom built for the owner with form + function in mind, this double lot duplex architectural stunner houses both office and personal residence with 3 bedrooms, 2 full bathrooms, powder room, and wet bar/coffee station within towering 11+ foot raw concrete ceilings with exposed industrial chic ductwork and pigmented floors throughout. The street side of the property serves as a fully functioning creative office (4 large offices, library, conference room and dual seating areas with windows outfitted with both blackout + regular shades) with the south side (or back side) being the private residence. Both spaces showcase open air steel staircases and their own custom furniture designed to complement the dramatic and oversized MDF pivot doors that ingeniously divide the spaces. Groundbreaking design and use of space. It can be kept as-is as an ideal live/work situation for an architect, photographer or other creative agency, as it has served for the last almost 30 years, or easily converted to a sprawling full single-family home or one very cool commercial space. The options are endless and the design timeless. Currently zoned B3-2 and ideally located steps from Milwaukee and Damen Avenues, the Metra, I-94, Bucktown shops and restaurants, and the 606. Landscaped garden oasis, fire pit, seating area, 2+ car garage with storage room and ability to build up. Loads of wow factor and value-add. WELCOME HOME.
