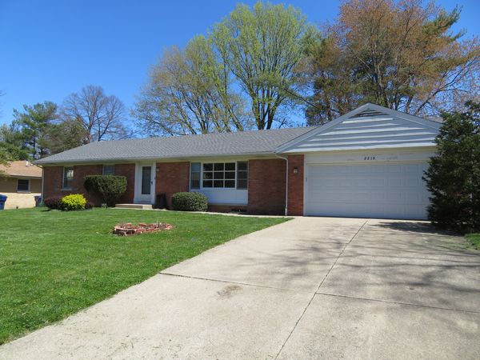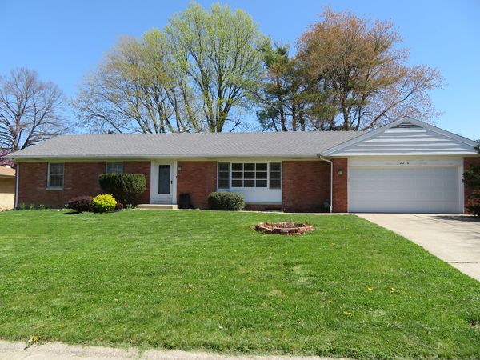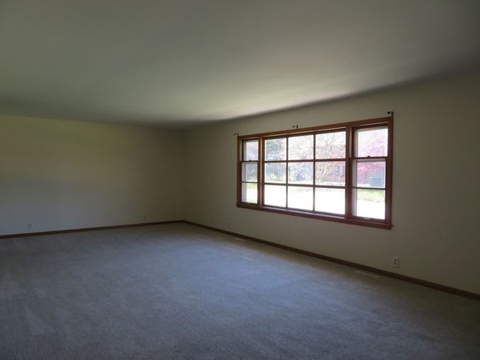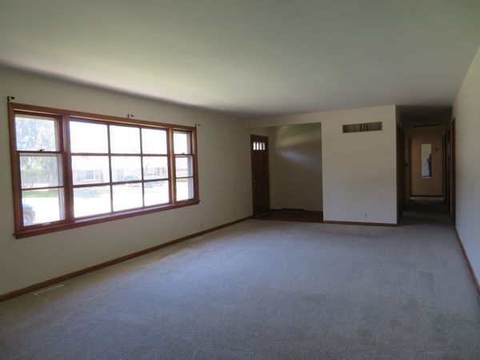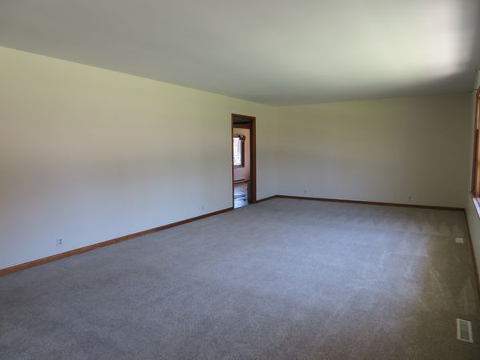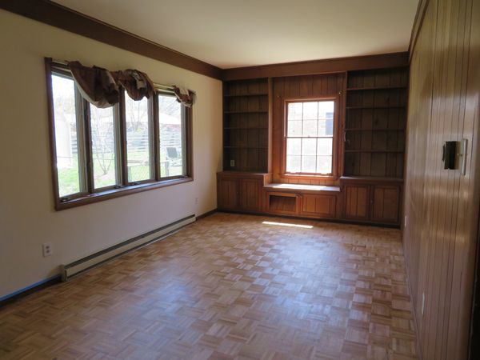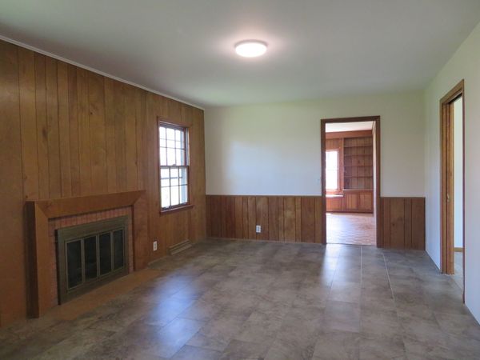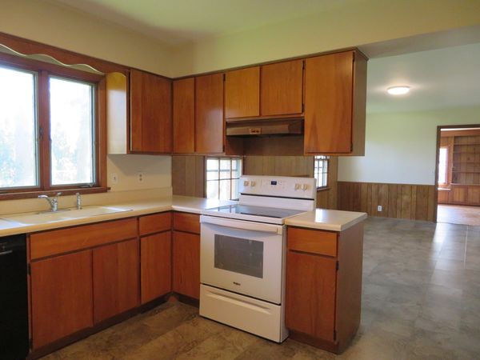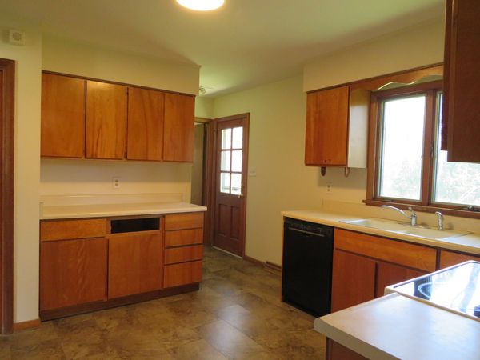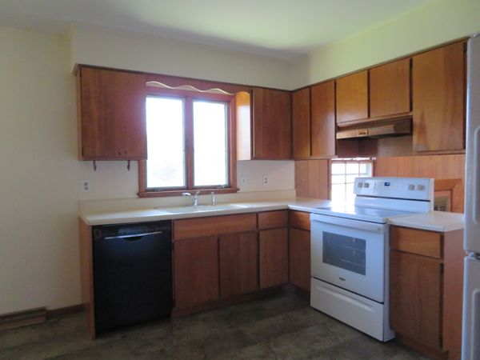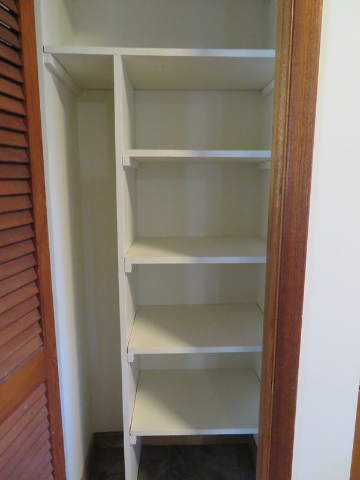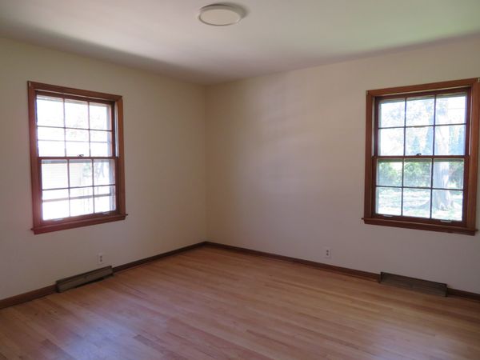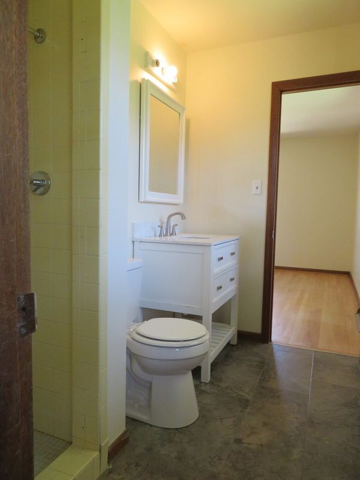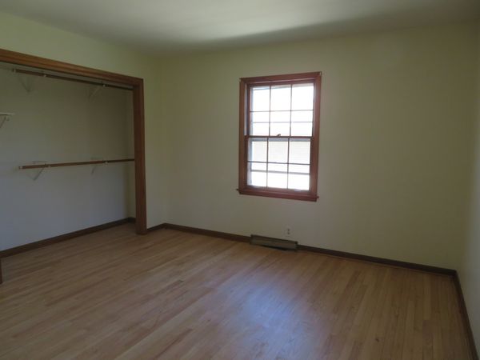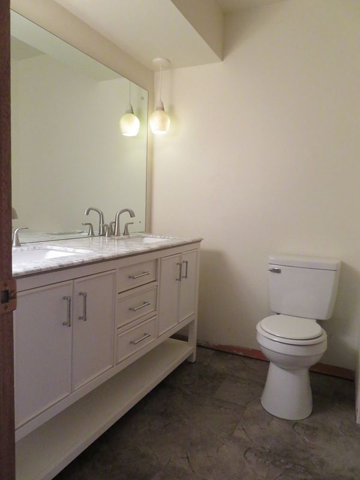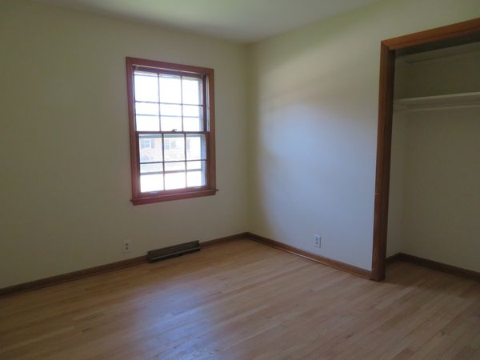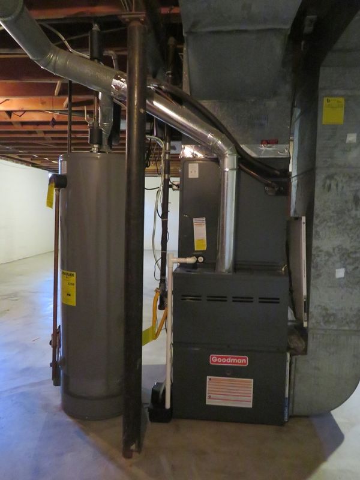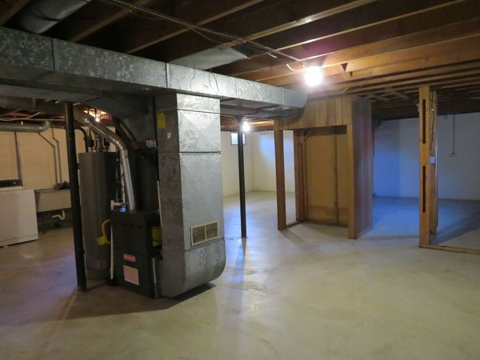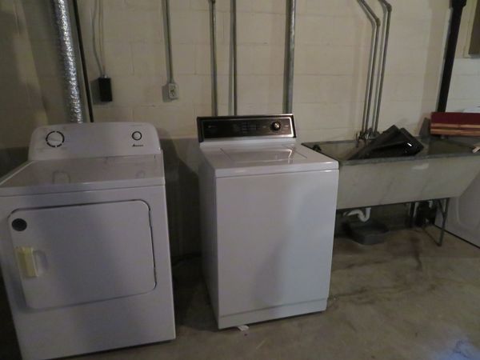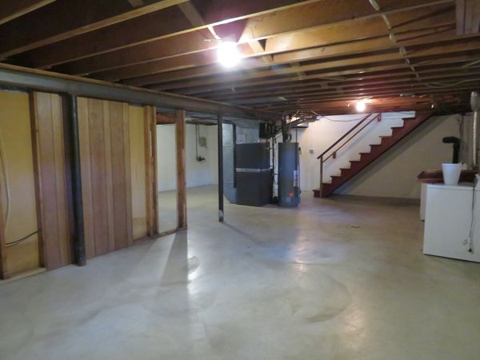2210 Pond Street
Urbana, IL
61801
About this home
Nestled in the heart of Urbana lies a charming brick one-story home that exudes warmth and comfort. This Home boasts three spacious bedrooms, two full baths, and a two-car attached garage, making it the perfect haven for a growing family. The home is located just a stone's throw away from the Yankee Ridge grade school. This location offers convenience for busy parents and hardworking students with shopping and the bus line nearby. Larson Park provides a serene retreat for outdoor activities and family picnics, adding to the already idyllic setting for this brick ranch home. As you come inside, you are greeted by a bright and airy living room with a large picture window that floods the space with natural light, making it the perfect spot to relax and unwind after a long day. The kitchen has a large eating area, plenty of cabinets, pantry and good work space. The master bedroom is a sanctuary of tranquility, with a private bathroom and wood flooring. The two additional bedrooms have wood floors and are perfect for children or office space. The backyard is an oasis, with a fenced backyard that is ideal for outdoor entertaining and summer barbecues. The two-car garage provides plenty of storage space for all your outdoor gear and vehicles, while the partial basement offers additional storage and potential for a home gym, workshop or play room for the kids. This brick one-story home in Urbana is more than just a house - it is a place where memories are made, families are nurtured, and dreams are realized. With its convenient location, modern amenities, and charming character, it is the perfect place to call home. Roof was new in 2022
