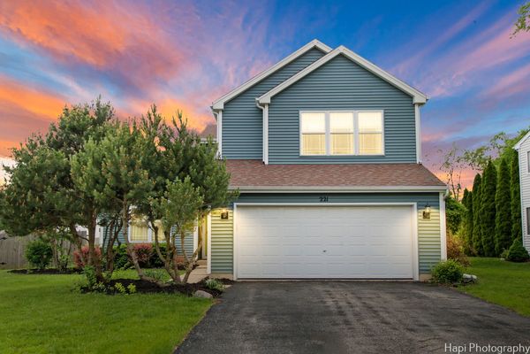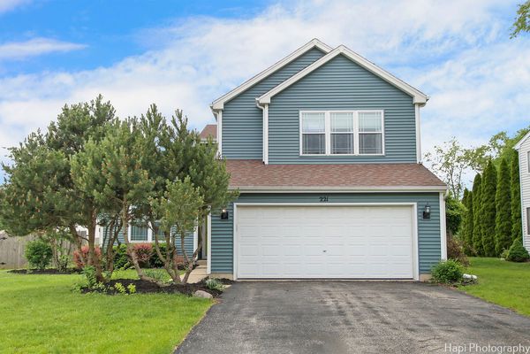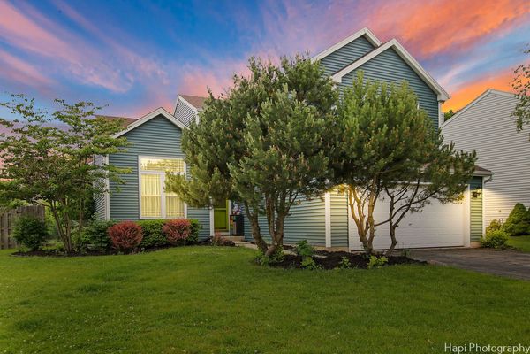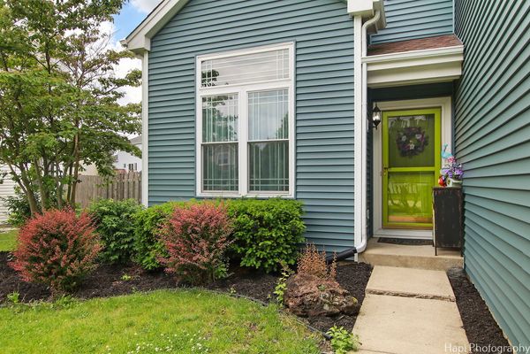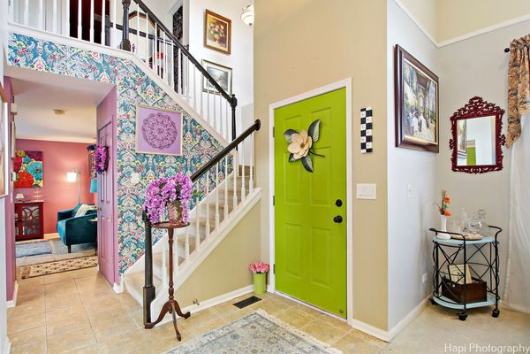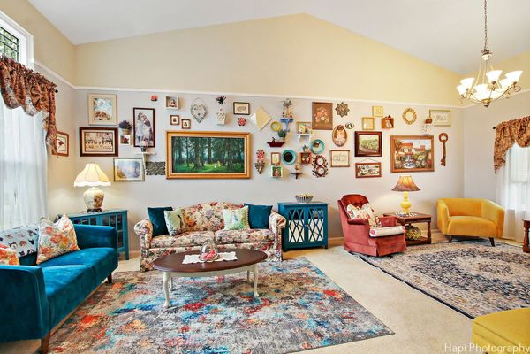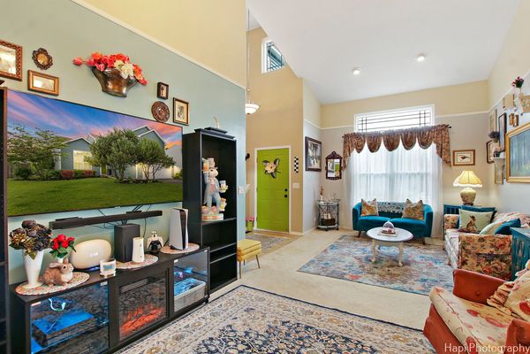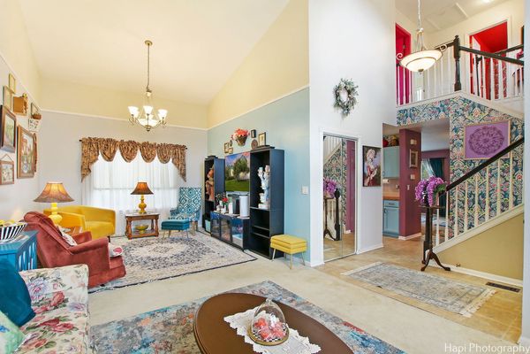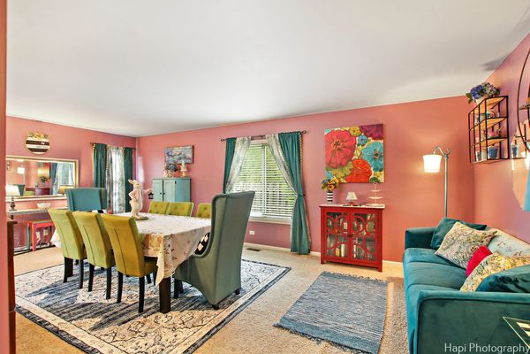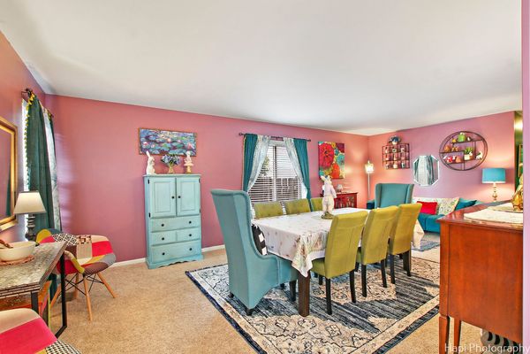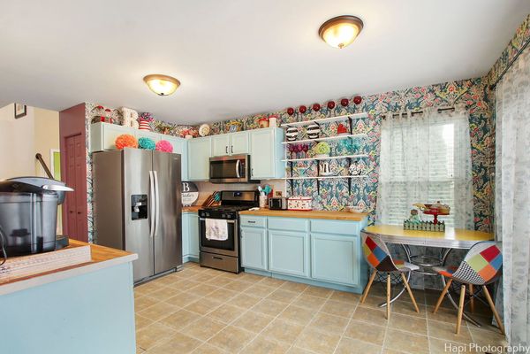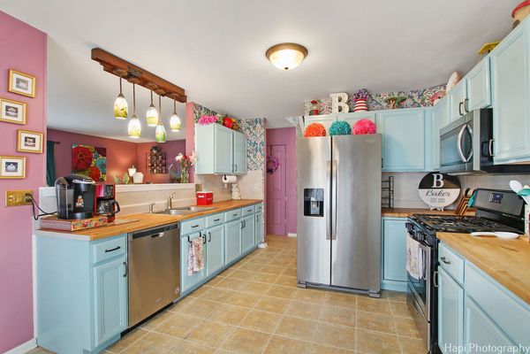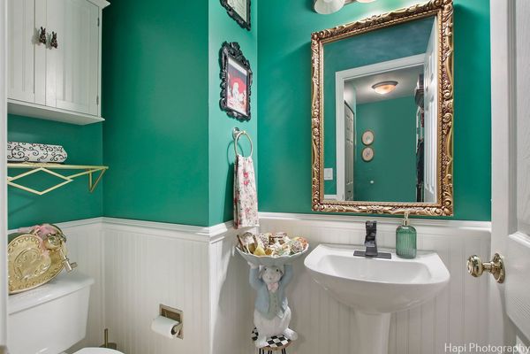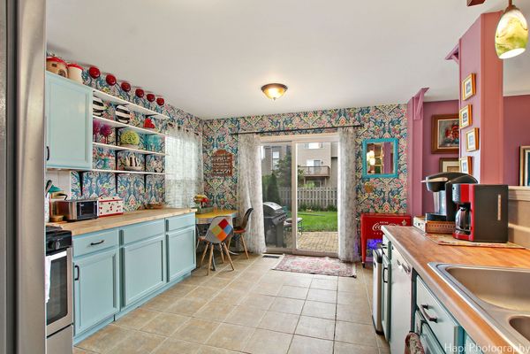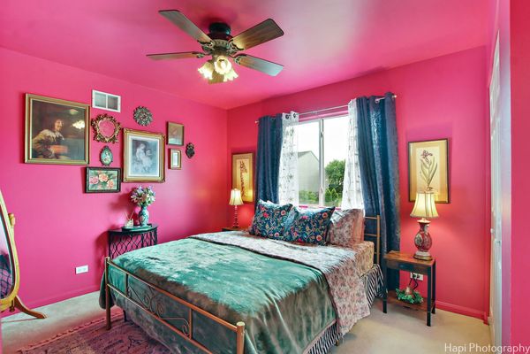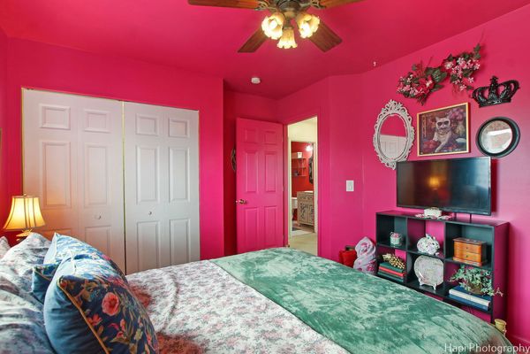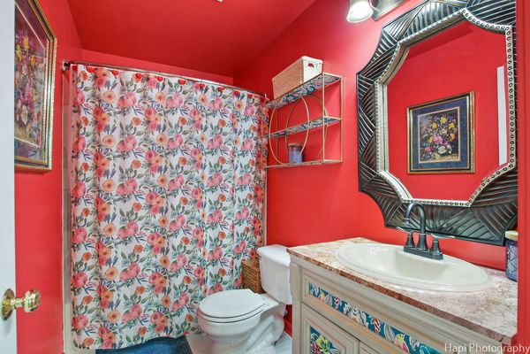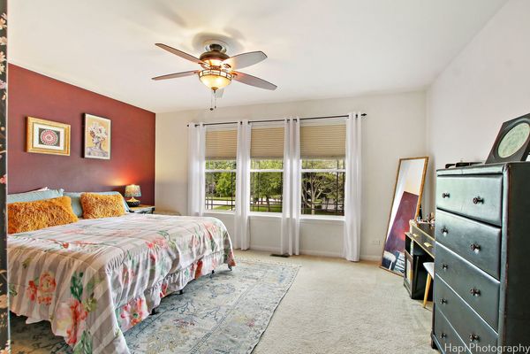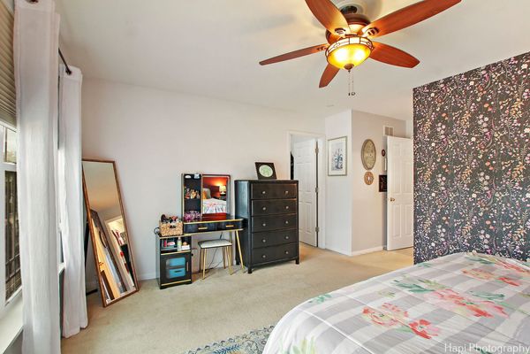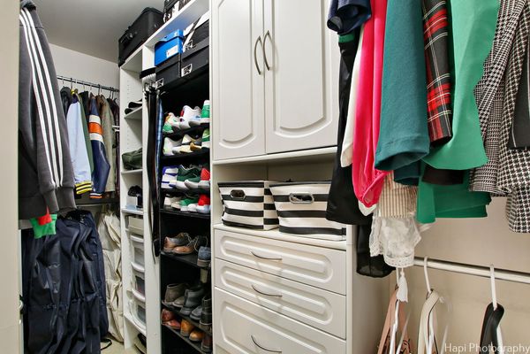221 Wildflower Lane
Round Lake Beach, IL
60073
About this home
***HIGHEST AND BEST CALLED FOR BY 7PM MONDAY 6/3/24*** A Wonderland Awaits in the Country Walk subdivision! Step through the looking glass into this artfully decorated home situated within the coveted Grayslake North / Lake Villa school districts. As you enter, a two-story foyer guides you to the formal living and dining rooms, where vaulted ceilings add a sense of wonder. The home features newer windows and fascia, ensuring a fresh look both inside and out. Venture into the kitchen, where tiled floors and custom light fixtures create an inviting ambiance. The kitchen eating area boasts newer stainless steel appliances and a partial butcher-block countertop. Sliding glass doors lead you to the fully fenced backyard, complete with a brick patio, spacious lot, and a storage shed that even the Mad Hatter would envy. The expansive family room offers enough space to create a home office area-ideal for all your "curiouser and curiouser" endeavors. On the first floor, you'll find a new high-efficiency washer and dryer, along with an updated half-bath. Ascend to the primary suite, a true retreat featuring large windows, a walk-in closet with custom organizers, and a renovated master bath. The new high-efficiency dual-flush toilet, tile shower, vanity, and a heat lamp give the space a spa-like feel-perfect for unwinding after a day of adventures. Two additional charming bedrooms and an updated full bath offer ample space and functionality to this whimsical abode. Head down to the fully finished basement, which doubles your living space and includes built-in speakers, projector and brand-new flooring-ideal for your next "Mad Tea Party" or movie night. So much has been updated in this home within the last 6 years (Roof 2018, Siding 2023, Windows 2019, HVAC all 2021, Sump Pumps 2023, Appliances all 2021) With plenty of storage space and functionality, this home is conveniently located near shopping, the Metra, and neighborhood parks. Don't be late-this enchanting home is a must-see!
