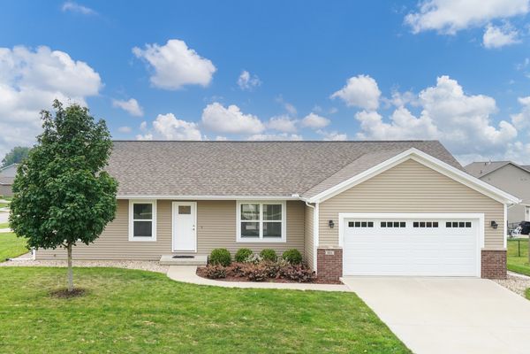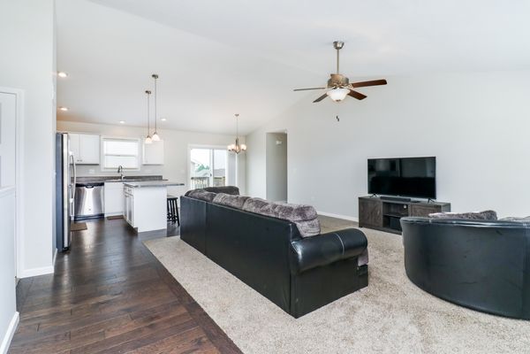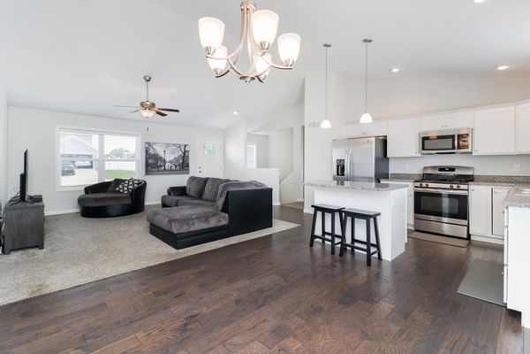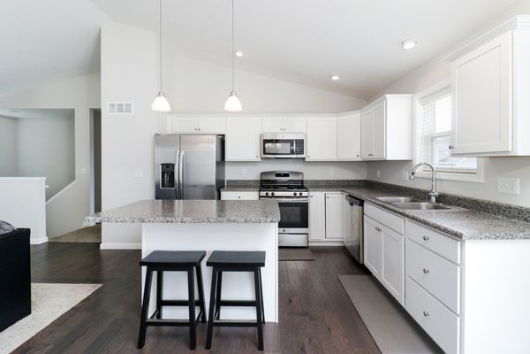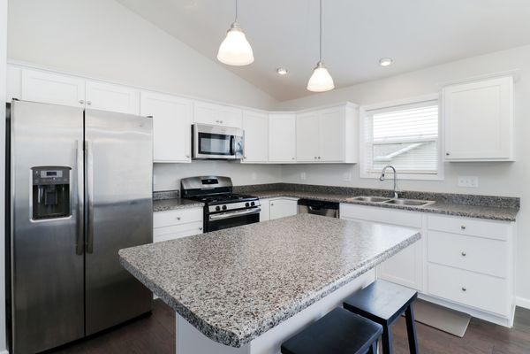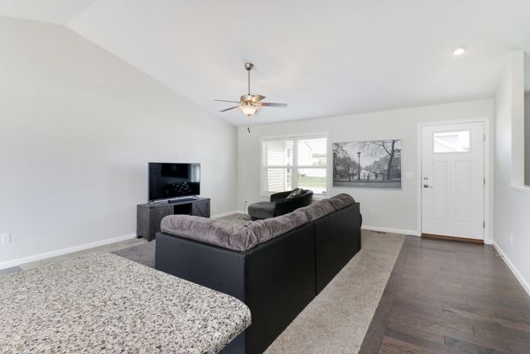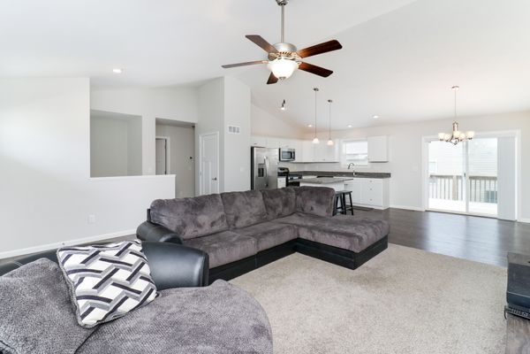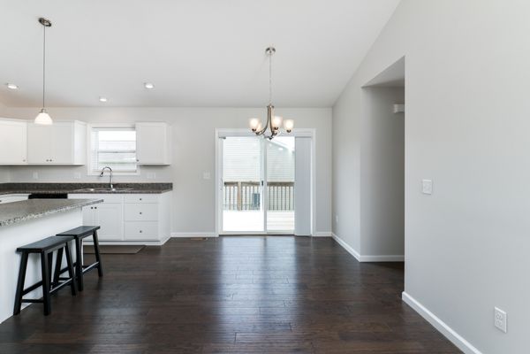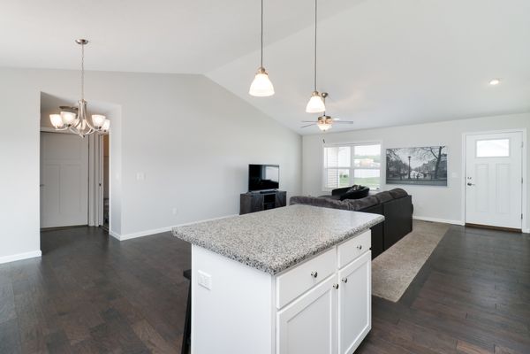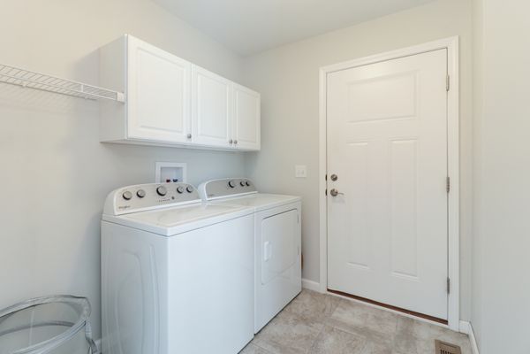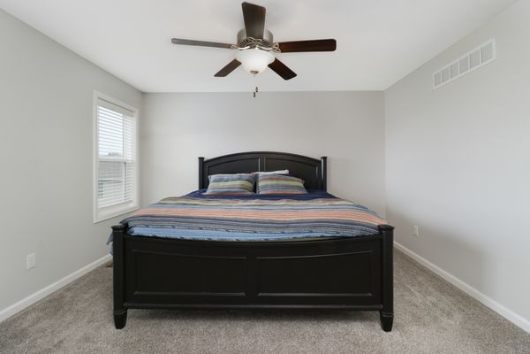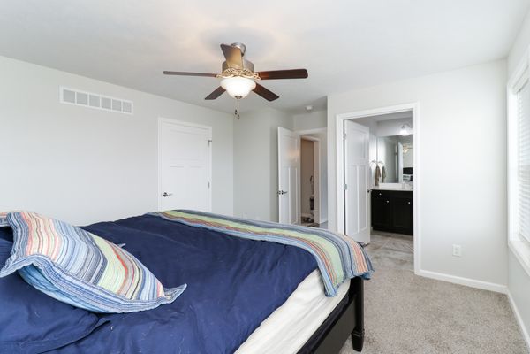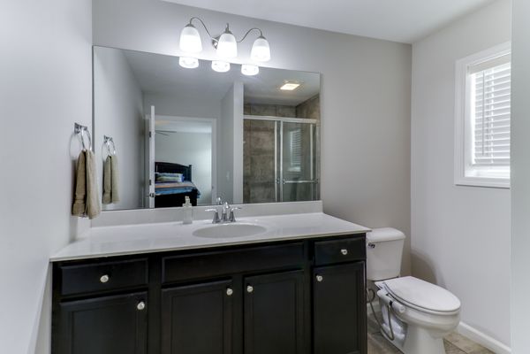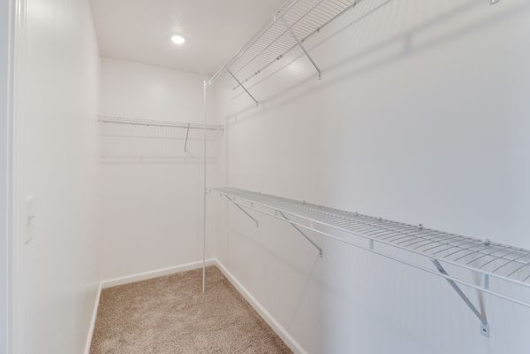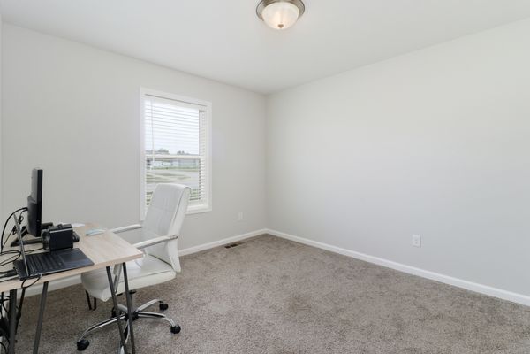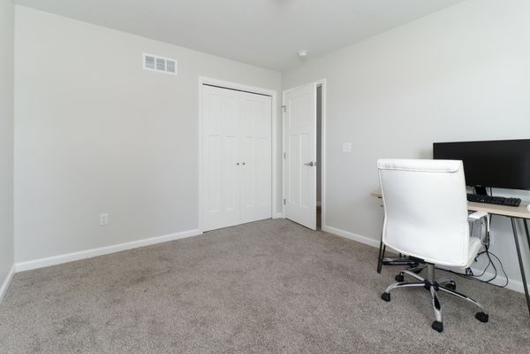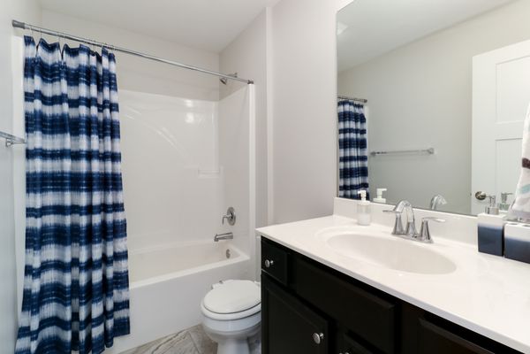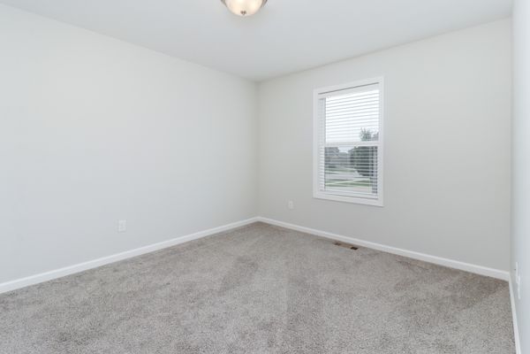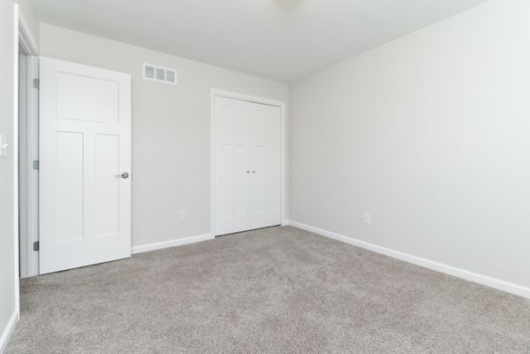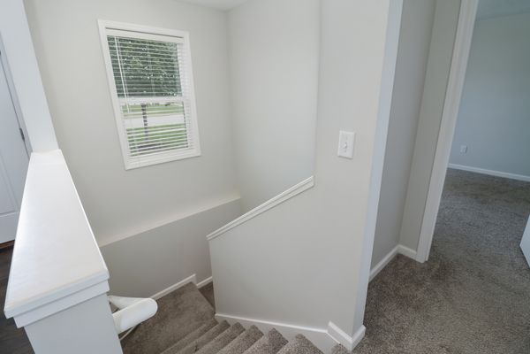221 Springdale Avenue
Bloomington, IL
61704
About this home
This "better than new" ranch home boasts over 3, 000 square feet, an open floor plan, countless upgrades, and it's situated on a landscaped corner lot. The solar system is absolutely amazing, and the panels are on the BACK side of the roof. Installed by CR Solar, the SolarEdge Inverter and "Cheetah" panels by JinkoSolar are incredibly efficient, producing about 12.4 MWh in approximately 15 months, which far exceeds the energy used by the homeowners - even with EV charging! Yes, the garage is already wired for EVs. :-) The all-stainless package in the kitchen includes the latest craze... A "dual-fuel" range, with a gas cooktop (easier to control) and an electric oven (heats more evenly). All appliances remain. The very spacious basement includes full daylight windows, an egress window for a bedroom, and a full bath rough-in. It's just waiting for you to bring your theater room dreams to life. In fact, with an additional egress window, you could actually put TWO bedrooms, a full bath, a large family room, AND a theater room in the basement - it's THAT spacious! With relatively little cost, you can turn this one into a FIVE bed, THREE bath home. The garage is fully finished, and attractively painted (not "primer white"). Hand-scraped wood floors in kit/din, and tile floors in laundry and baths. There is even a bidet already installed in each bathroom. With the large laundry room on the main level, this one is very accessible. The furniture is now out, and the home was just professionally cleaned. What a fantastic opportunity!
