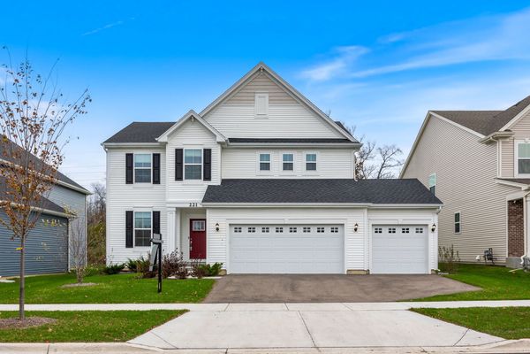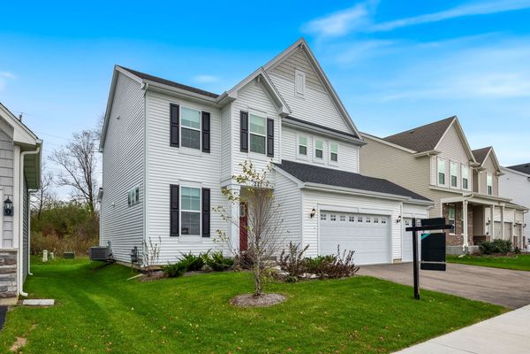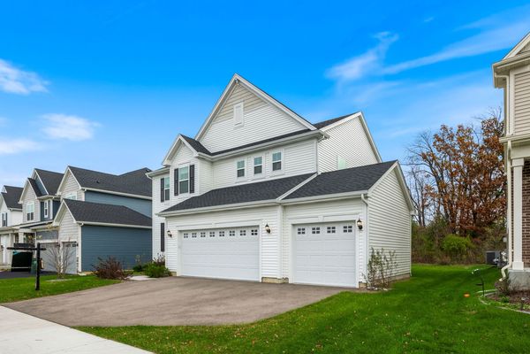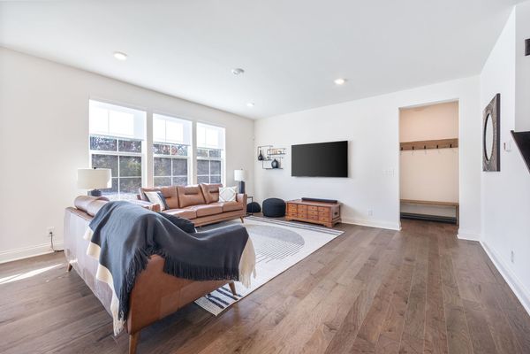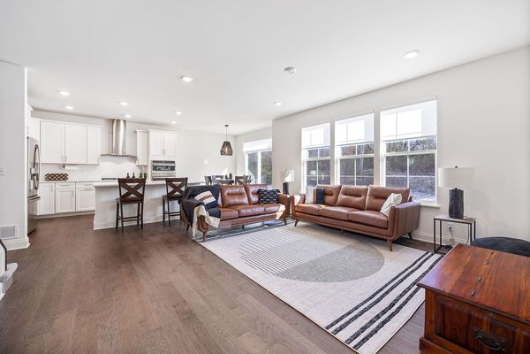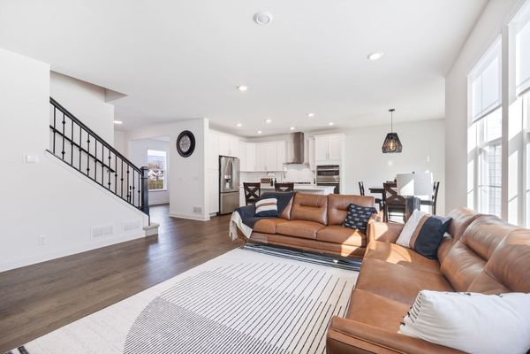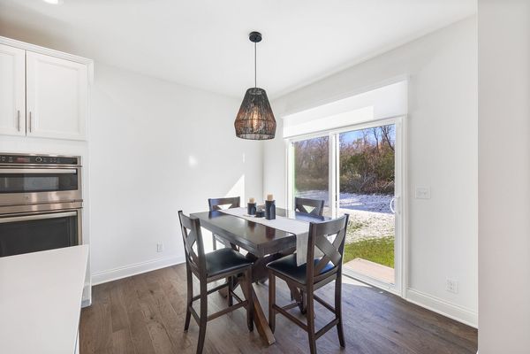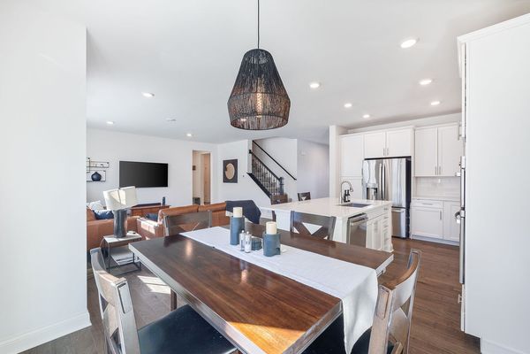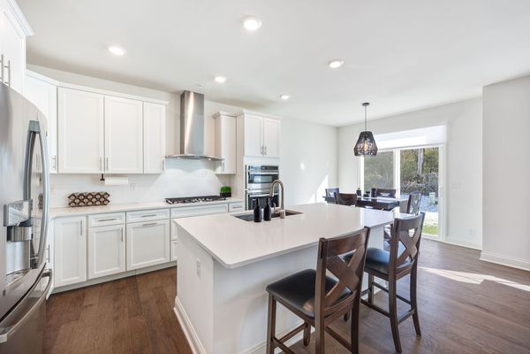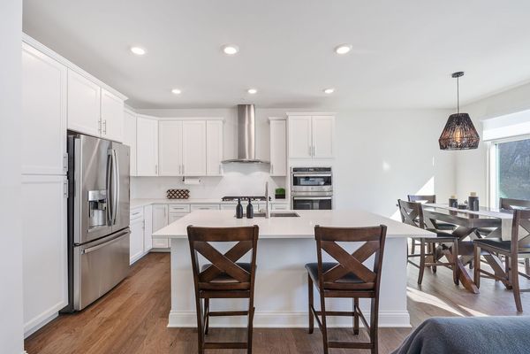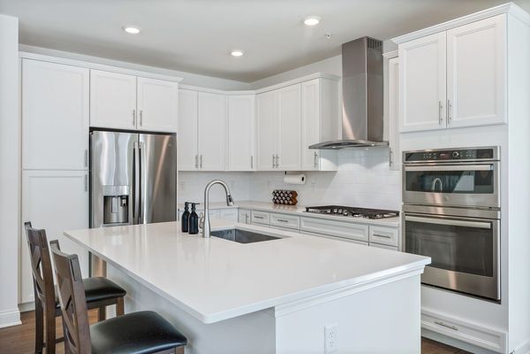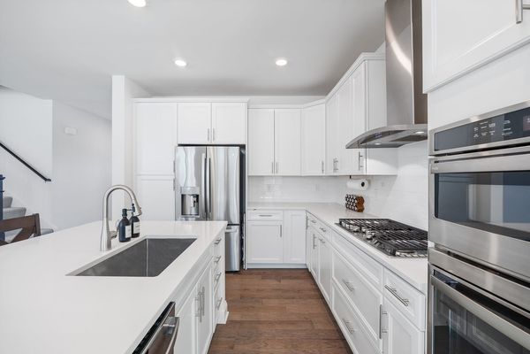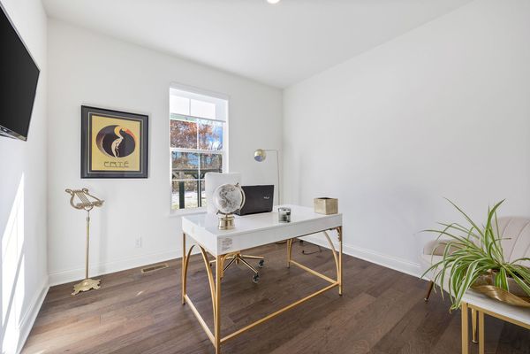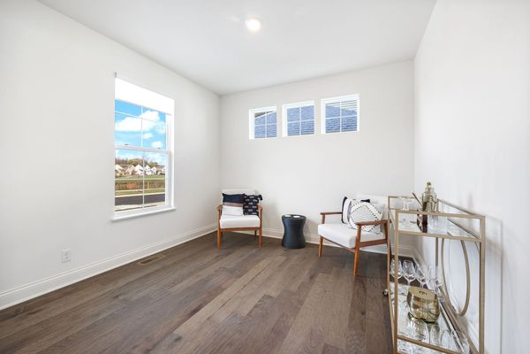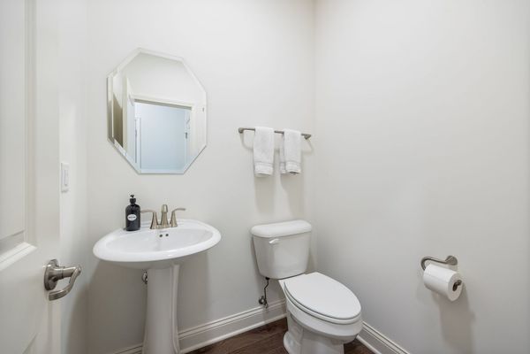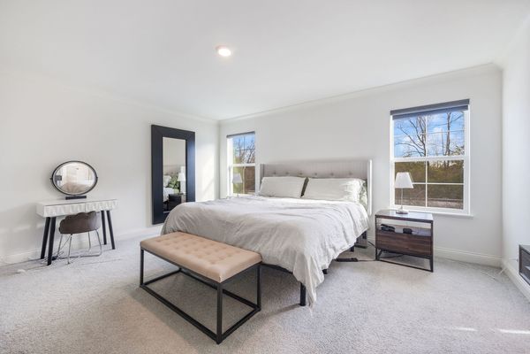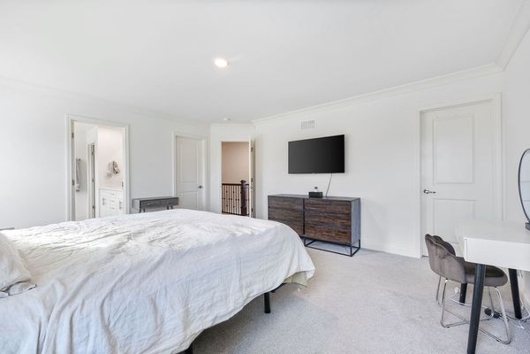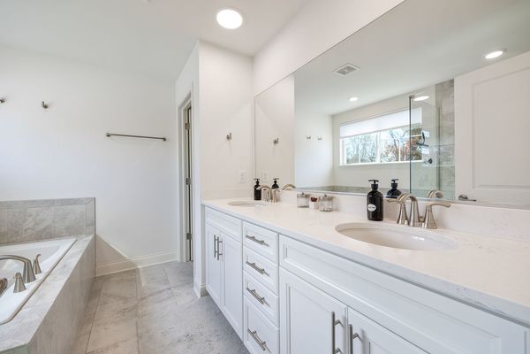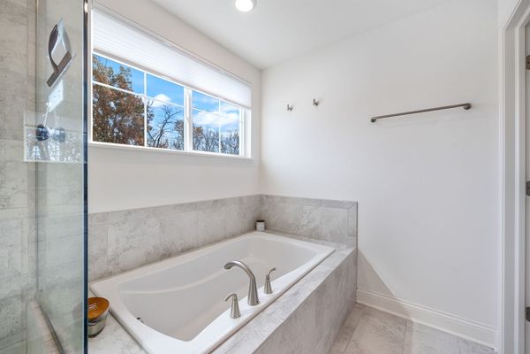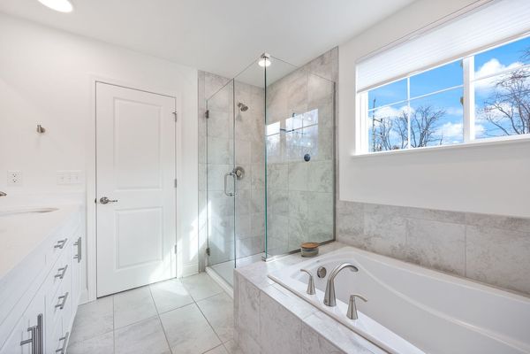221 S Pointe Avenue
South Elgin, IL
60177
About this home
Welcome to a truly exquisite masterpiece in the coveted South Pointe subdivision. This stunning two-story home, constructed in 2021, redefines luxury living. Situated directly across from a picturesque pond and park, this residence offers a serene, water-infused backdrop for your everyday life. Boasting four spacious bedrooms, two and a half bathrooms, a 3-car attached garage, and a basement, this residence is the epitome of elegance. Three of the four bedrooms enjoy sweeping views of the tranquil water, immersing you in nature's beauty. The open floor plan and tasteful design choices, including 42" maple cabinets, a quartz countertop-adorned island, and GE stainless steel appliances with a double oven, create a culinary haven in the heart of the home. Engineered hardwood floors, can lights, and a "Designer Select" package with upgraded trim, crown molding, spindles, and more, add an air of sophistication. Your master retreat awaits, complete with his and hers walk-in closets, dual vanity, quartz countertops, and a separate tub and shower. The walkout kitchen leads to a backyard that offers unobstructed views of the Illinois Prairie Path. Other features include a first-floor office, 2nd-floor laundry, and a mechanical setup built for modern life with a 95% efficient furnace, 13 SEER AC, and a 200-amp electrical panel. Conveniently located between Elgin, Bartlett, and St. Charles, you'll have a world of shopping, dining, parks, and entertainment at your doorstep. Live your dream in this South Pointe gem, where luxury and location merge seamlessly. Don't miss your chance to call this incredible property home.
