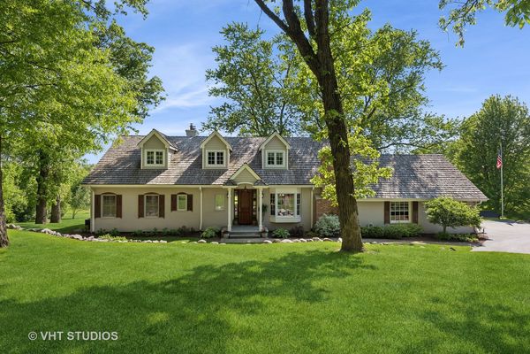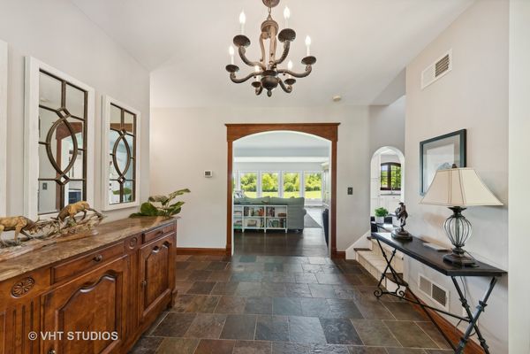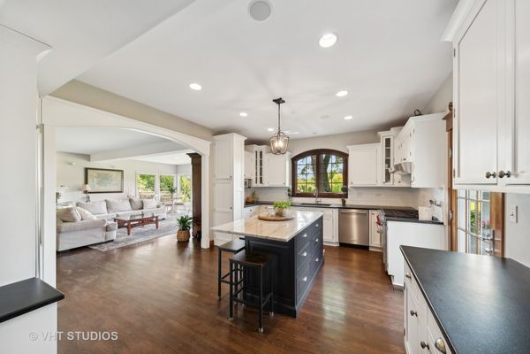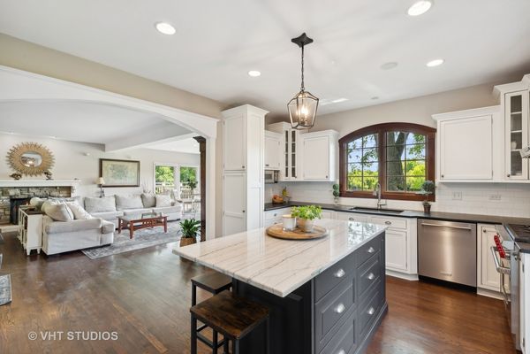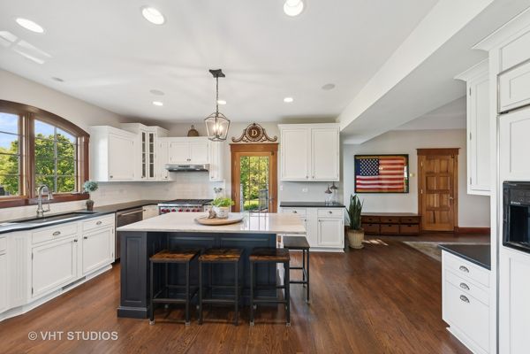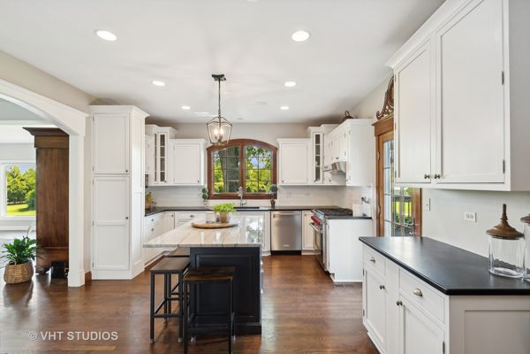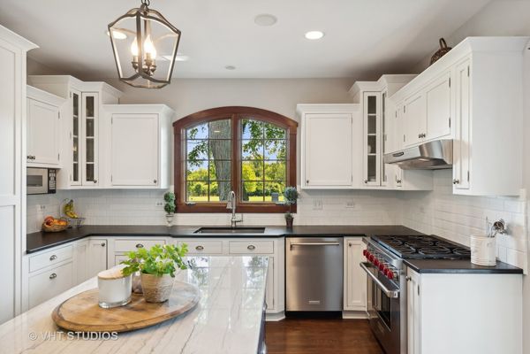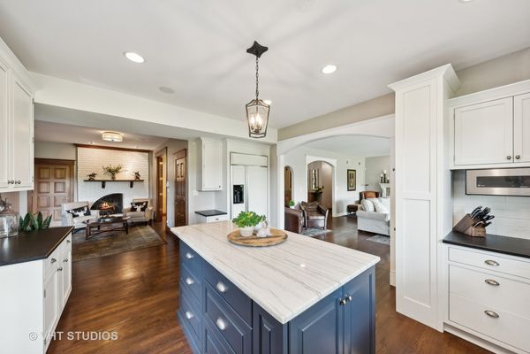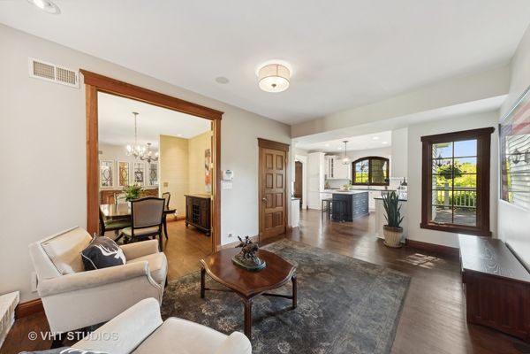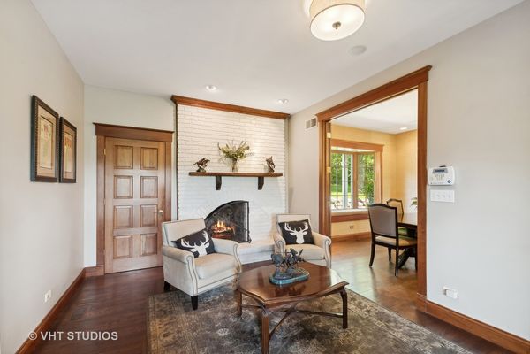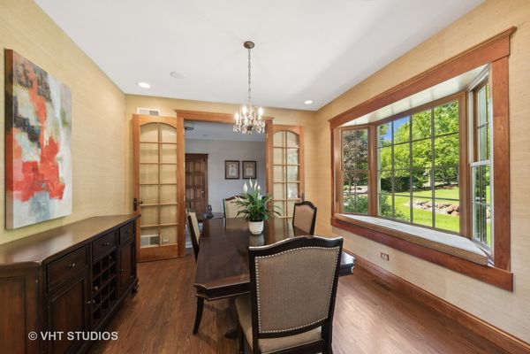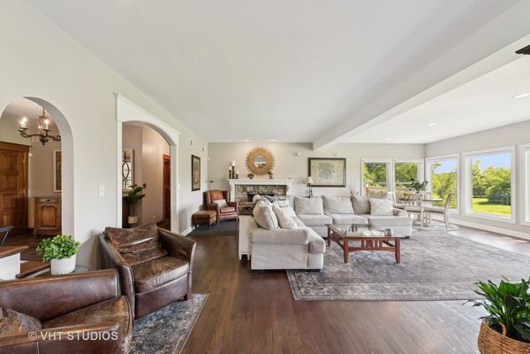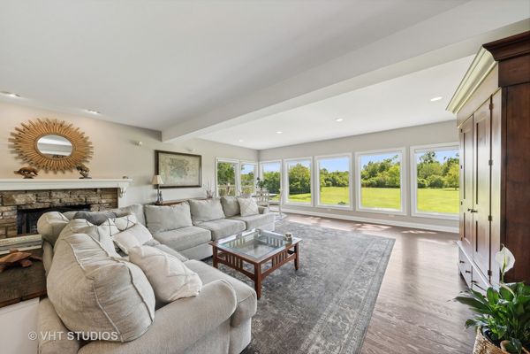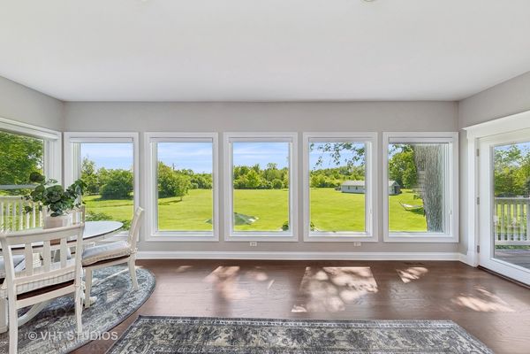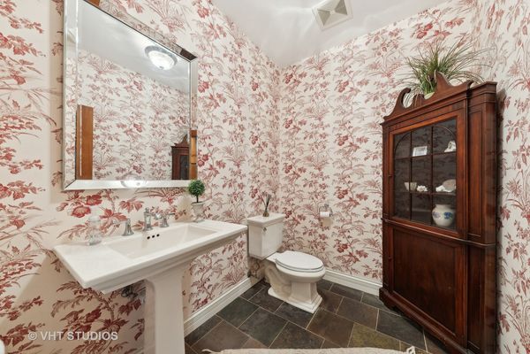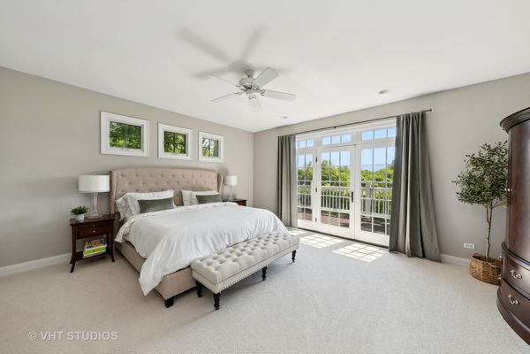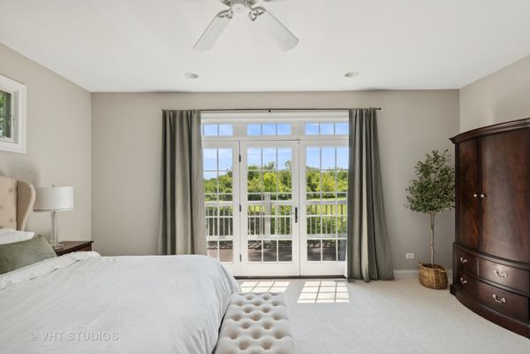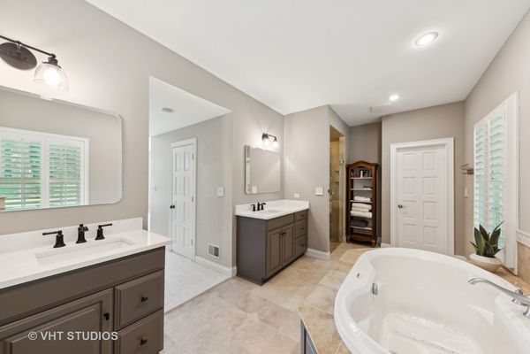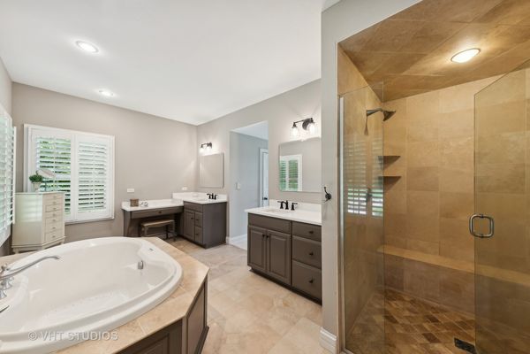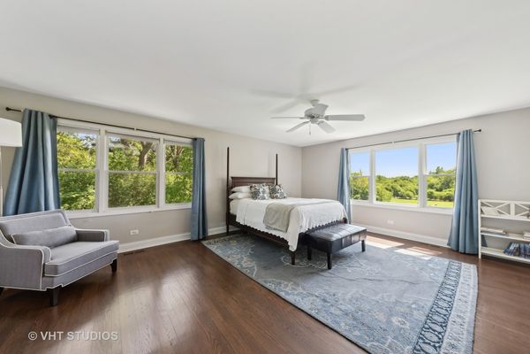221 Oakdene Drive
Barrington Hills, IL
60010
About this home
Nestled on a private road in Barrington Hills, this picture-perfect Cape Cod home epitomizes elegance and comfort. Located on a tranquil cul-de-sac, this beautifully remodeled 5-bedroom residence boasts a wealth of luxurious features and modern updates. The main level welcomes you with stunning hardwood floors, 9-foot ceilings, and three charming fireplaces. The gourmet kitchen is a chef's dream, featuring 42-inch cabinets, quartz countertops, a spacious island, a separate breakfast bar, stainless steel appliances including a Wolf range and a cozy brick fireplace that enhances the ambiance. The kitchen open to your expansive, sunlit family room, offers sweeping views of the picturesque backyard, highlighted by trim work and hew doors leading to your wrap around deck. Enjoy a magnificent main floor primary bedroom suite with exquisite detailing, new carpet and doors leading to your private deck. The primary bath features a fabulous soaking tub, new quartz counters, sinks and faucets. Upstairs, you'll find the beautiful hardwood floors continue to your generously sized bedrooms including another primary suite, views of your beautiful acreage, an office and a convenient laundry room as well. The finished walk-out lower level is an entertainer's paradise, complete with a recreation room, a custom bar with a live wood edge top, a wine cellar, a game room, a fifth bedroom or office, and a full bath. The outdoor spaces are equally impressive, offering a screened porch, an upper deck, and a bluestone patio perfect for alfresco dining and stargazing. The property also includes 1, 400 square feet barn with space for horses, car storage, hobbies or large gatherings. Situated on the peaceful and private Oakdene Road, this home offers the ideal Barrington Hills location with easy access to the village, schools, Metra, dining and shopping. This turn-key home is ready for your enjoyment year-round. Experience the perfect blend of modern luxury and timeless charm in this exceptional Barrington Hills home. WELCOME HOME
