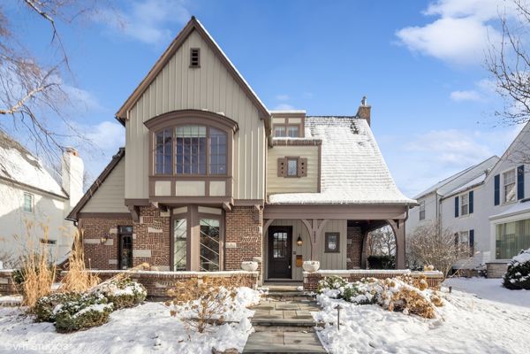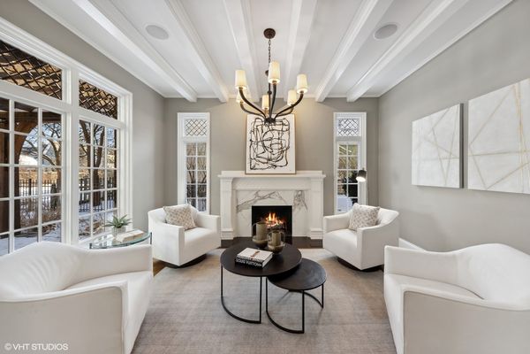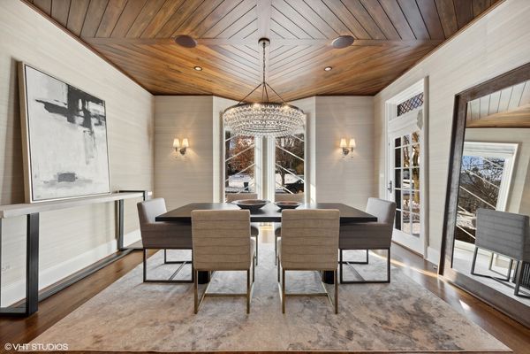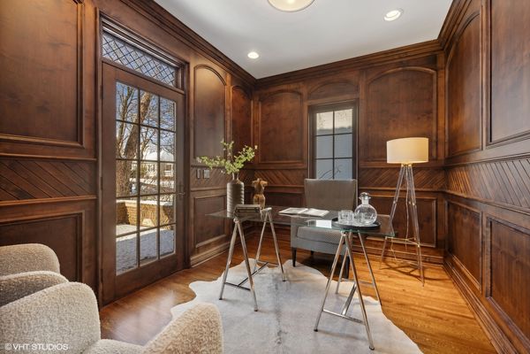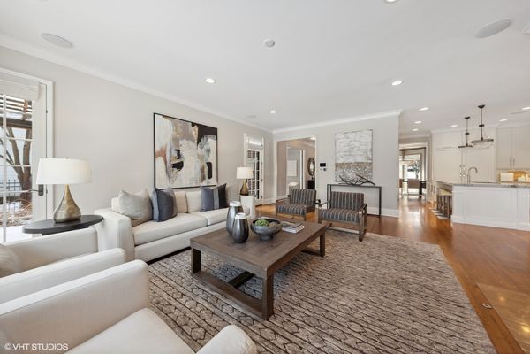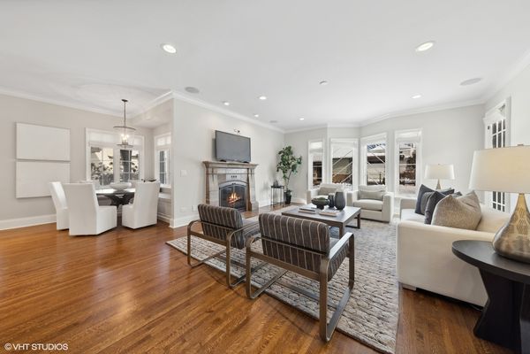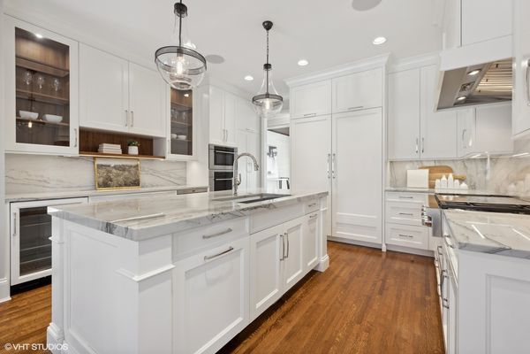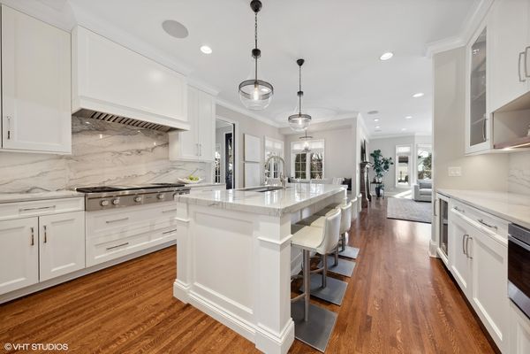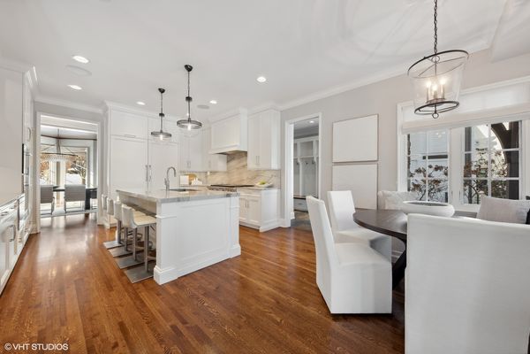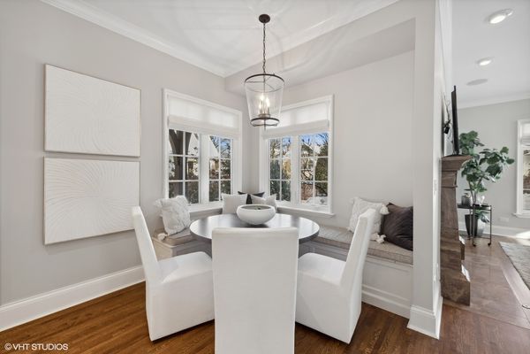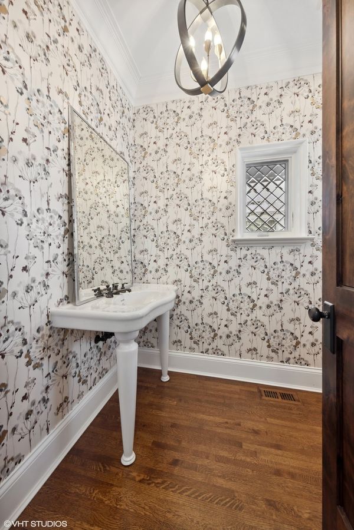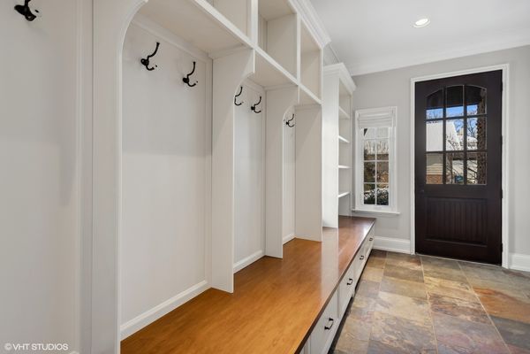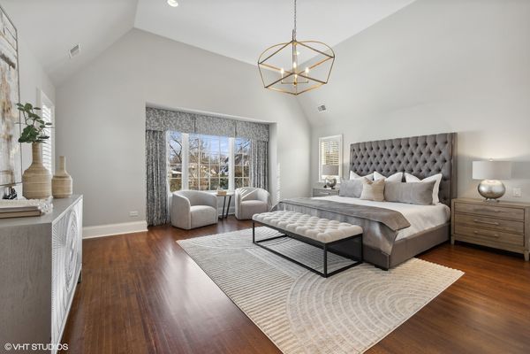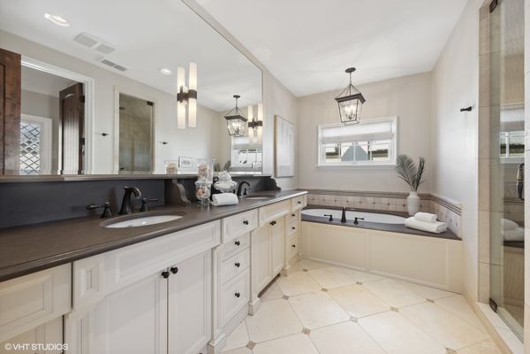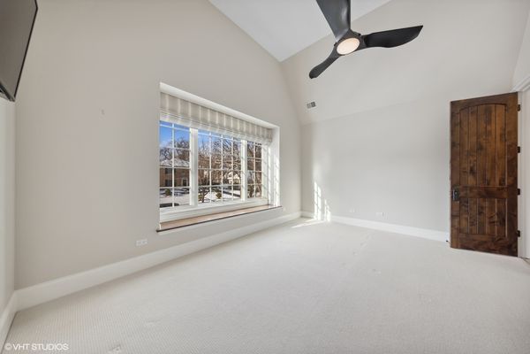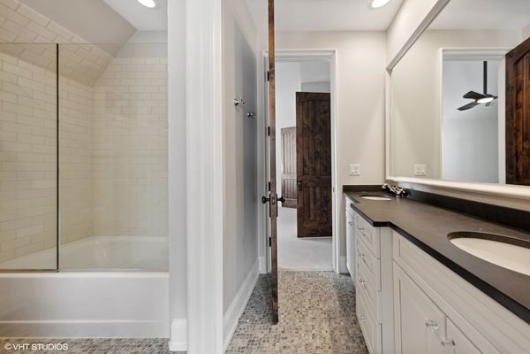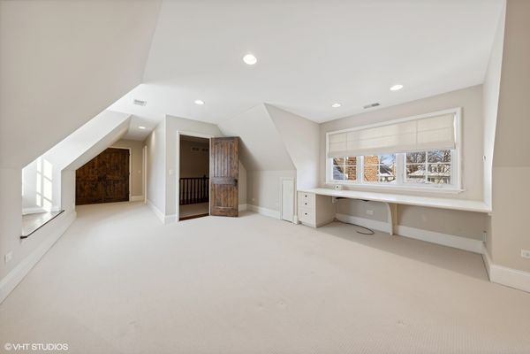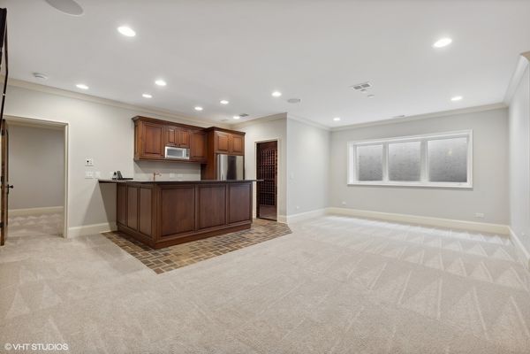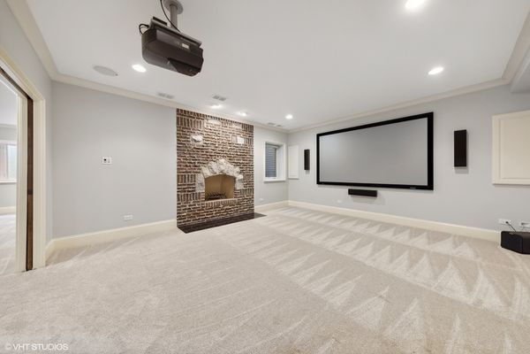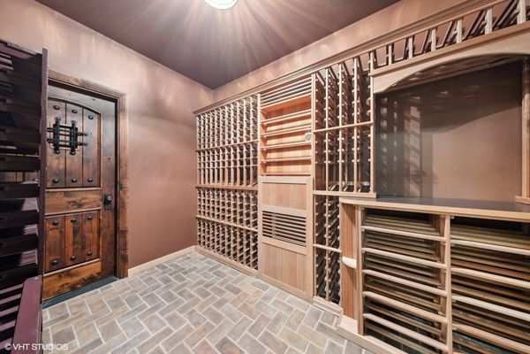Additional Rooms
Breakfast Room, Bedroom 5, Bedroom 6, Office, Recreation Room, Mud Room, Game Room, Exercise Room
Appliances
Double Oven, Microwave, Dishwasher, High End Refrigerator, Disposal, Wine Refrigerator, Cooktop, Built-In Oven, Range Hood
Square Feet
5,788
Square Feet Source
Other
Basement Description
Finished
Bath Amenities
Steam Shower
Basement Bathrooms
Yes
Basement
Full
Bedrooms Count
5
Bedrooms Possible
6
Bedrooms (Below Grade)
1
Dining
Separate
Disability Access and/or Equipped
No
Fireplace Location
Family Room, Living Room, Basement, Exterior
Fireplace Count
4
Fireplace Details
Wood Burning, Gas Starter
Baths FULL Count
5
Baths Count
7
Baths Half Count
2
Interior Property Features
Bar-Wet, Hardwood Floors, Heated Floors, Second Floor Laundry, Beamed Ceilings, Special Millwork
LaundryFeatures
Multiple Locations
Total Rooms
15
room 1
Type
Breakfast Room
Level
Main
Dimensions
9X10
Flooring
Hardwood
room 2
Type
Bedroom 5
Level
Third
Dimensions
20X15
Flooring
Carpet
room 3
Type
Bedroom 6
Level
Basement
Dimensions
13X13
Flooring
Carpet
room 4
Type
Office
Level
Main
Dimensions
12X9
Flooring
Hardwood
room 5
Type
Recreation Rm
Level
Basement
Dimensions
18X16
Flooring
Carpet
room 6
Type
Mud Room
Level
Main
Dimensions
8X14
room 7
Type
Bar/Entertainment
Level
Basement
Dimensions
16X7
Flooring
Other
room 8
Type
Game Room
Level
Basement
Dimensions
27X19
Flooring
Carpet
room 9
Type
Exercise Room
Level
Basement
Dimensions
14X14
Flooring
Carpet
room 10
Level
N/A
room 11
Type
Bedroom 2
Level
Second
Dimensions
15X12
Flooring
Carpet
room 12
Type
Bedroom 3
Level
Second
Dimensions
16X12
Flooring
Carpet
room 13
Type
Bedroom 4
Level
Second
Dimensions
12X14
Flooring
Carpet
room 14
Type
Dining Room
Level
Main
Dimensions
15X15
Flooring
Hardwood
room 15
Type
Family Room
Level
Main
Dimensions
25X17
Flooring
Hardwood
room 16
Type
Kitchen
Level
Main
Dimensions
15X14
Flooring
Hardwood
Type
Eating Area-Breakfast Bar, Eating Area-Table Space, Island, Updated Kitchen
room 17
Type
Laundry
Level
Basement
Dimensions
16X10
Flooring
Slate
room 18
Type
Living Room
Level
Main
Dimensions
15X12
Flooring
Hardwood
room 19
Type
Master Bedroom
Level
Second
Dimensions
19X18
Flooring
Hardwood
Bath
Full
