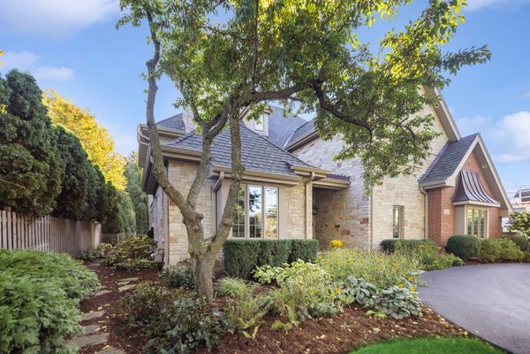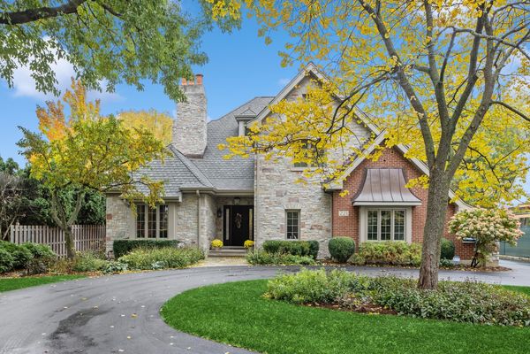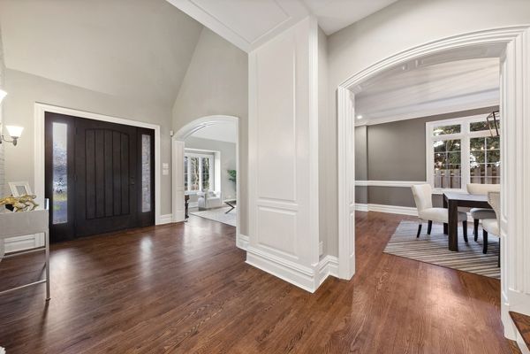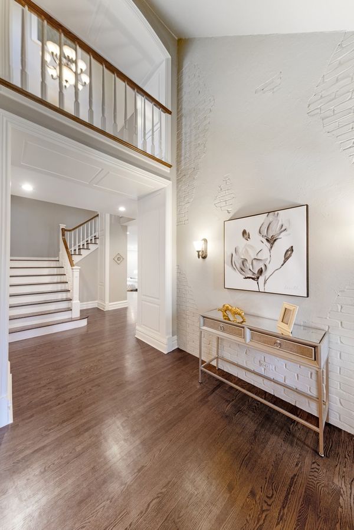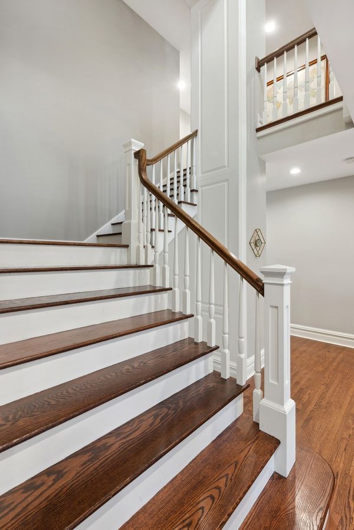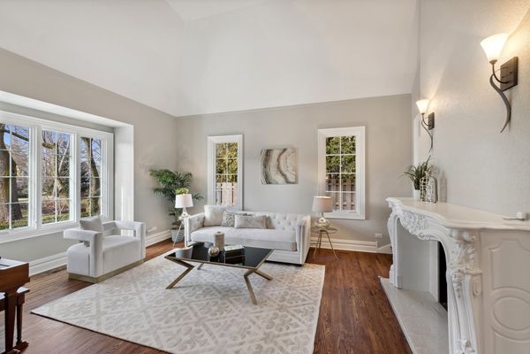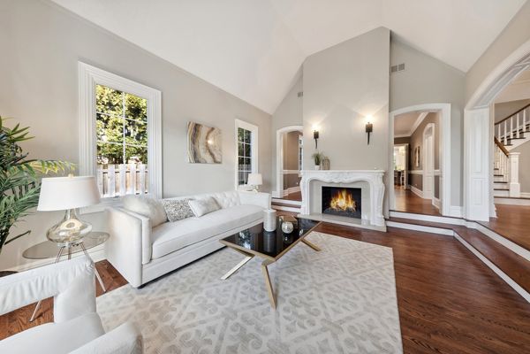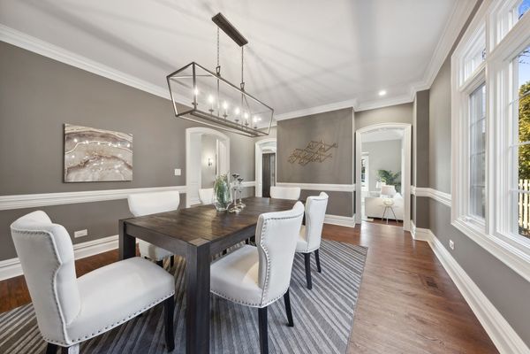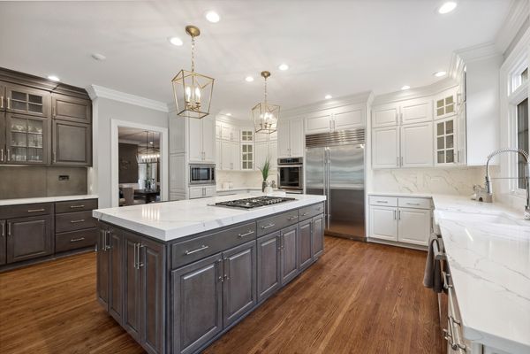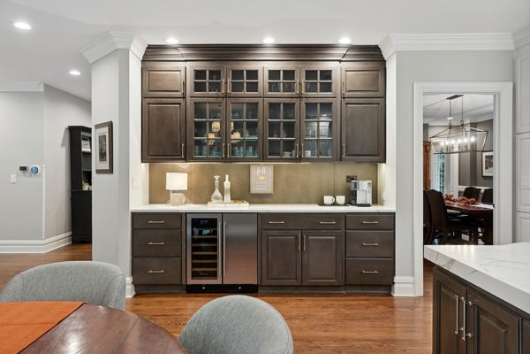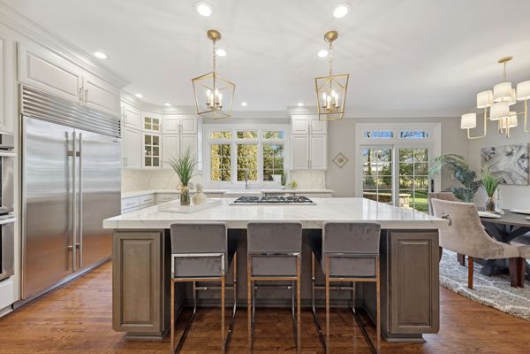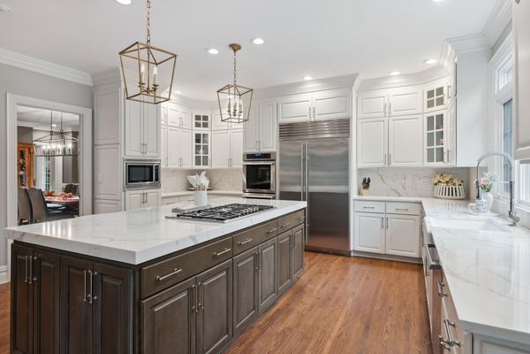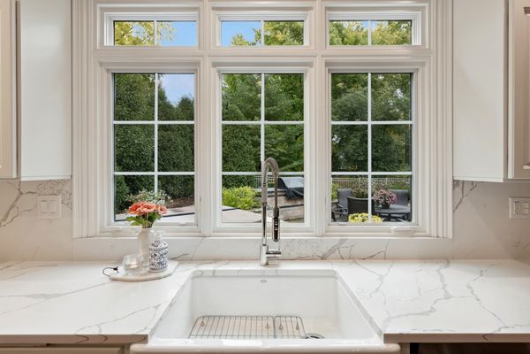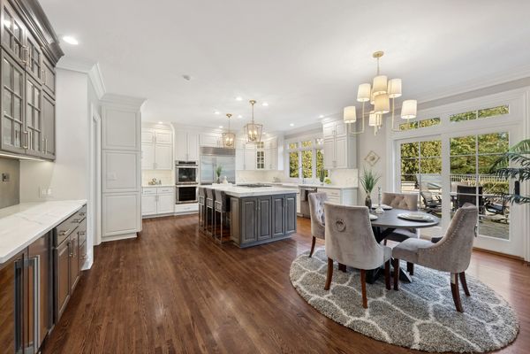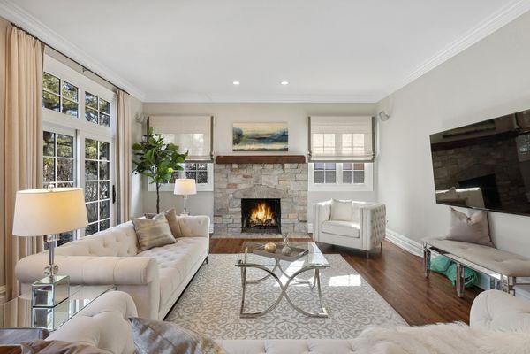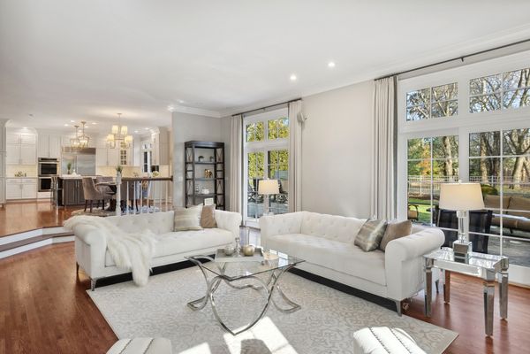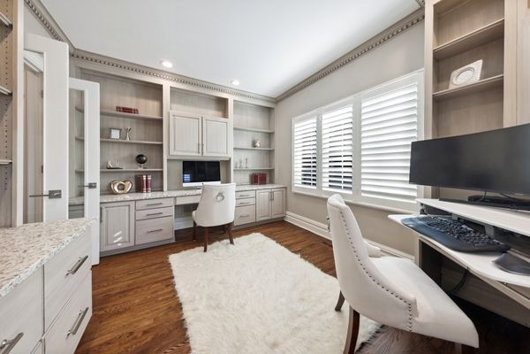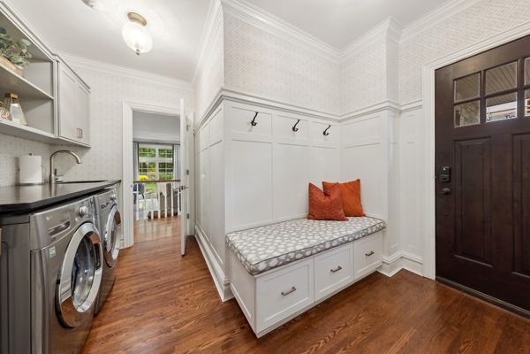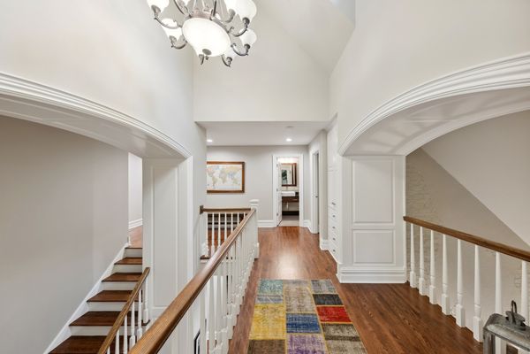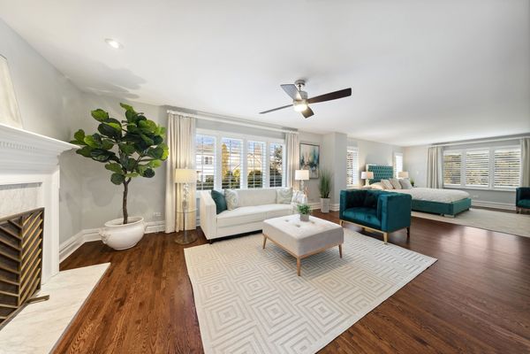221 N Adams Street
Hinsdale, IL
60521
About this home
NEW REVEAL ON MAIN FLOOR AND PRIMARY SUITE! Premium Placement! Tim Thompson's custom, traditional home combined with owners' transitional updates harmoniously create an understated elegance that exudes warmth and sophistication throughout this 7, 600+SF residence. Graciously proportioned rooms seamlessly flow using only the finest materials, restive paint tones, hardwoods, custom cabinetry, multi-piece trim and moldings, natural stone counters, accent lighting, architectural ceilings, to create a luxury background, great for every day and wonderful for entertaining. Owners have invested in practical updates including roofing with extra large gutters and leaf guards, Marvin windows/doors, mechanicals, and so much more with special appreciation for updated luxury finishes. Entry through the 2 story foyer, the first floor formals give you the first taste of the quality on all 4 floors of living space. At the heart of the home, an outstanding kitchen of grand proportions, with breakfast area opens to the family room with 3 sliding doors that directly access the 3 tiered patio with grilling station to the fenced, professionally landscaped yard, perfect for barbeques, entertaining, and outdoor relaxation. Strategically located to the side, is home office, accessorized and finished for professional and private use. At the heart of the 2nd floor, the primary suite is owners' private oasis with sitting area and fireplace to start and end your day! 3 additional large bedrooms accessorized and finished to outstanding quality with walk-in closets, 2 baths and an additional laundry, all beautifully redone. The 3rd floor was recently updated with 2 bedrooms and adjoining bath, complete with sumptuous carpeting, lighting, storage, possibly for guests, extended family or additional office space, a gorgeous flex space! The lower level is an entertaining delight for the cold, Midwest seasons with separate seating, bar, wine storage, gaming, exercise and full bath! Amazing walk-to location to Monroe elementary school, parks, and Hinsdale's quaint downtown to library, shops and restaurants! Quick access to highways connecting to airports, downtown Chicago, and adjacent states. Minutes to Oak Brook Mall's shopping, restaurants and amenities. Truly a perfect blend of warmth, classic comfort with a contemporary flair and a truly luxurious lifestyle!
