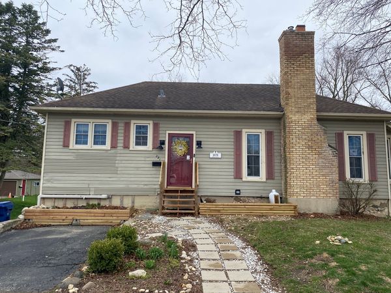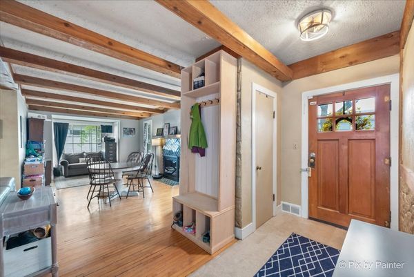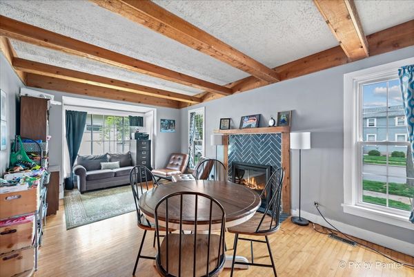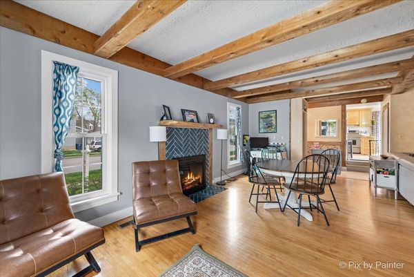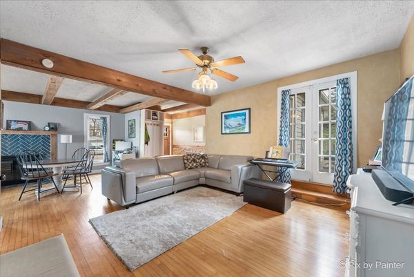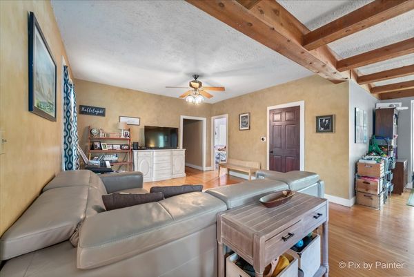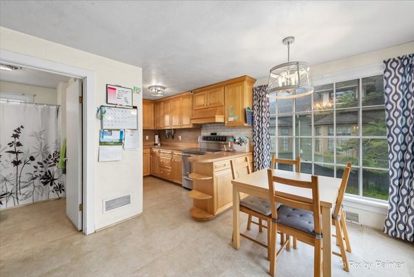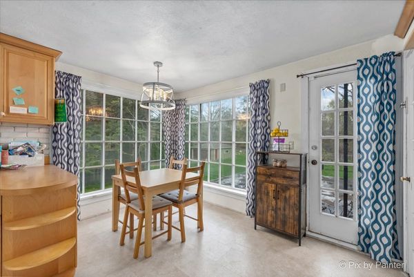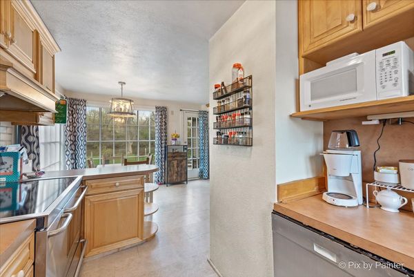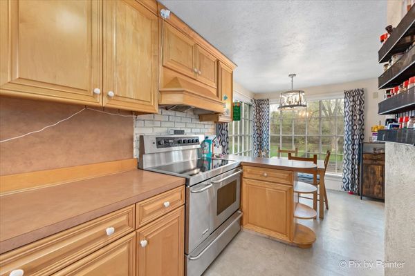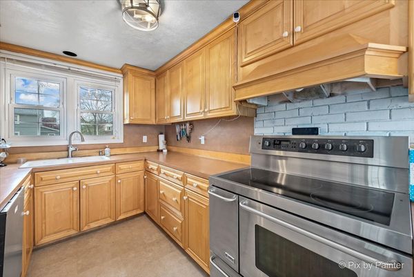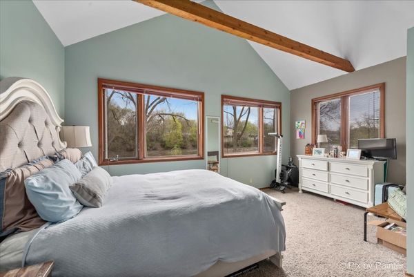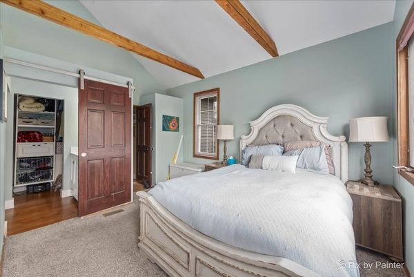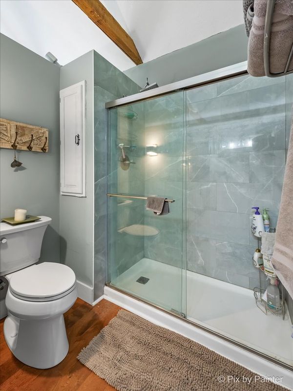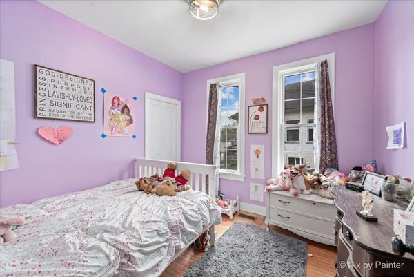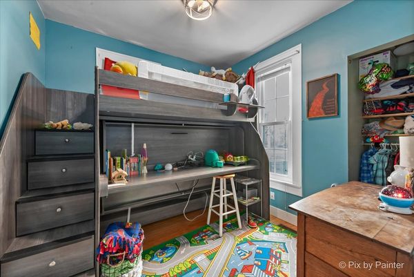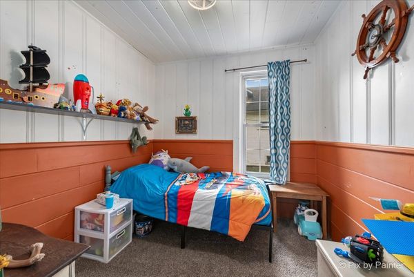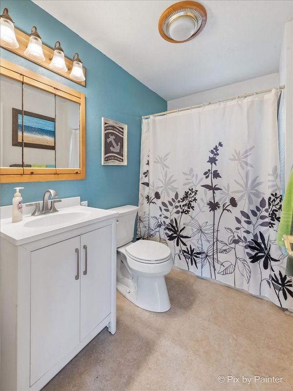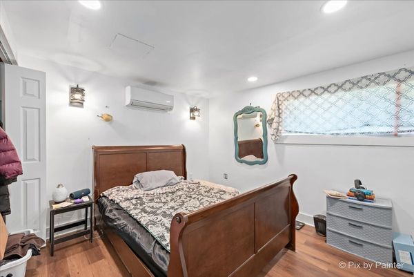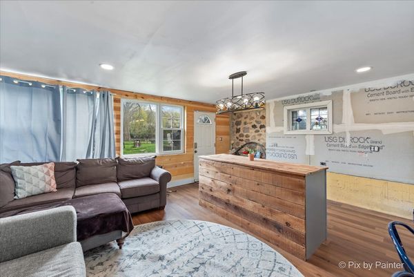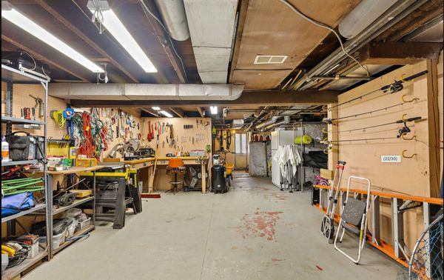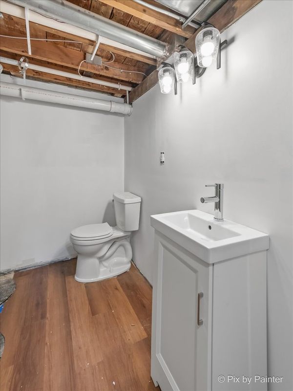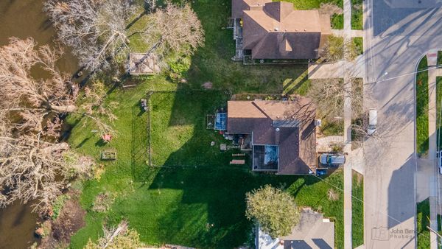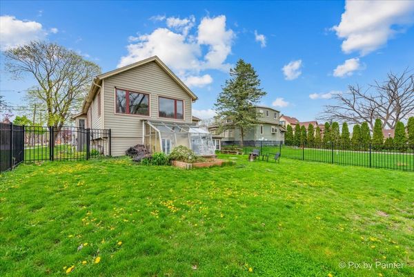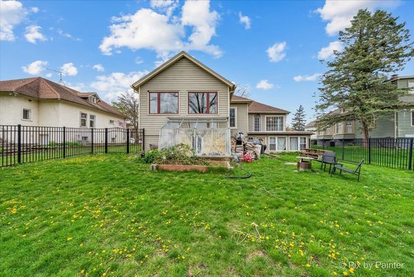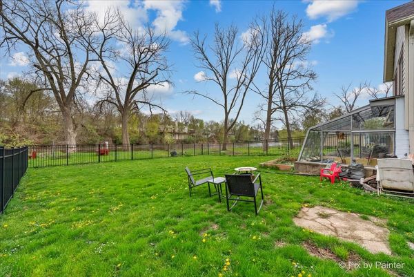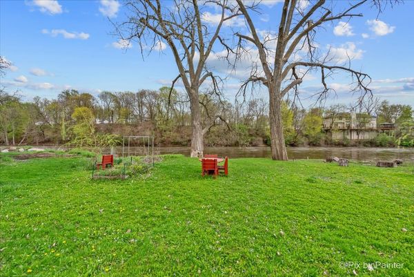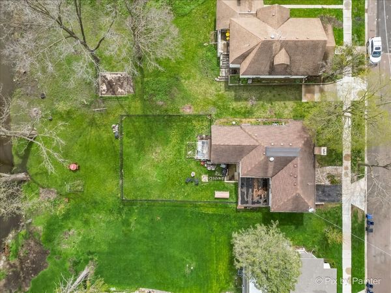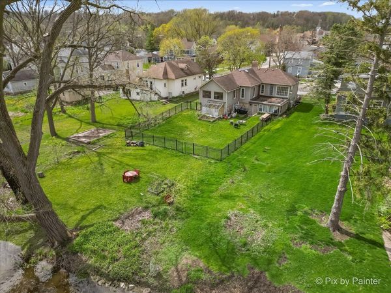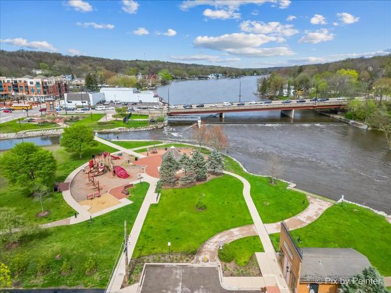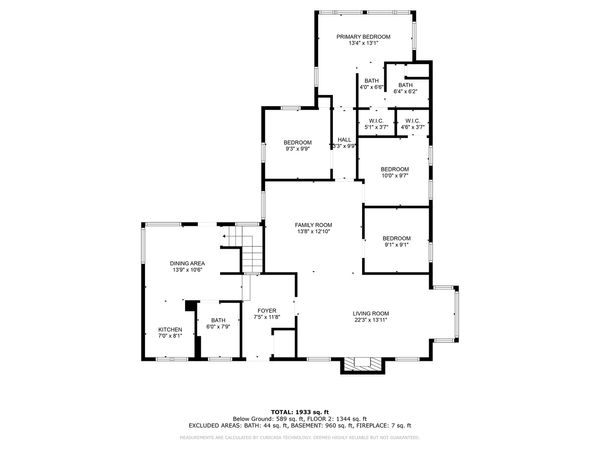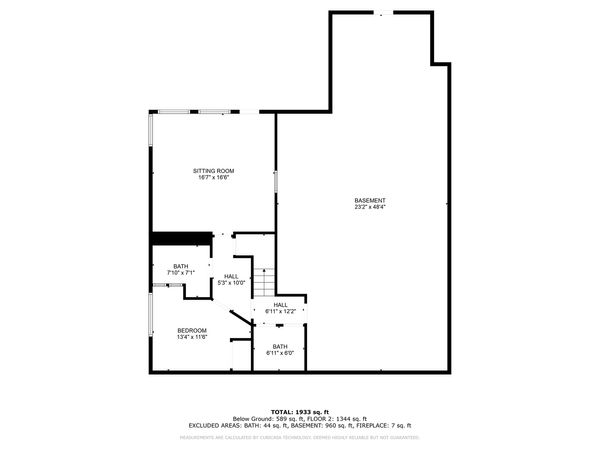221 La Fox River Drive
Algonquin, IL
60102
About this home
4 BEDROOMS plus a guest suite/in-law arrangement in the lower level with its own full shower and HVAC. Don't miss this historical home in downtown Algonquin with beautiful river views. A lot of significant updates in the past several years include the addition of a 5th bedroom in the basement, a full basement bath with Alexa enabled fan/light and smart shower, and upgraded living space. The plumbing has been COMPLETELY REPLACED and a TANKLESS WATER HEATER installed. New light fixtures were installed in the kitchen, entryway, hallway and three front bedrooms. A new cast iron sink and faucet were put into the kitchen. The bedroom doors were replaced with matching SOLID WOOD doors. The front bathroom has a new toilet and vanity. A new attic fan was installed. The whole house was refitted with a new HVAC system, including NEW DUCTWORK and whole house dehumidifier. The master bathroom was completely renovated in 2021 with a walk-in stone tile shower, rain shower head, new toilet, double sink vanity and new flooring and the MBR closet was fitted with a custom organization system. The fireplace has new tile surround and rustic mantel that matches the natural wooden beams in the open living/dining space. Original maple hardwood floors! The main living area includes charming french doors and a wood beamed ceiling. Kitchen w/ custom cabinets and pantry. Spectacular views of the river can be had from the primary bedroom which features so many windows, a vaulted ceiling with wood beams, & a full bathroom. Basement needs some details to be finished. Already in place are the hookups for a sink and dishwasher making this a possible extra guest or in-law space. The basement has 2 DUCTLESS MINI SPLITS HVAC (2022) that allow you to control the temperature in those spaces separately from the rest of the home. Full walk-out basement with tons of storage, work room w/ built-in benches, & a laundry area w/ utility sink, and a GREEN HOUSE w direct access from the walk out basement entrance. Fully fenced, deep yard. Sewer & water lines are newer. In the yard, the sellers removed three trees that were posing a threat to the home, and replanted four more that are well suited to the riverside landscape. Professional architectural plans have been DRAWN UP WITH AN ARCHED DRIVEWAY TO HOLD 3-4 CARS, expand the main level kitchen, and add a large pantry with the laundry being relocated upstairs. The attic above the living room has a high peak, and the plans included creating a bonus room over the living room. The sellers smartly have already reinforced the area below the kitchen buildout for you! All these plans are available to the next owner to continue the project. Tons of potential for future expansion here. Hike, bike, kayak, and fish from your own backyard. Miles of biking trails along the Prairie Trail path. A few houses down from recently developed Cornish park that has fishing spots, a playground, walking paths, sitting areas, and a gazebo. Selling "as is" No flood insurance required here!
