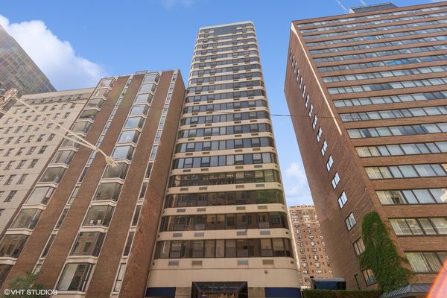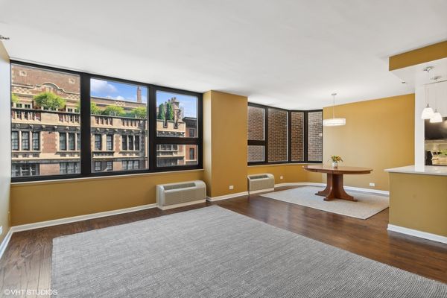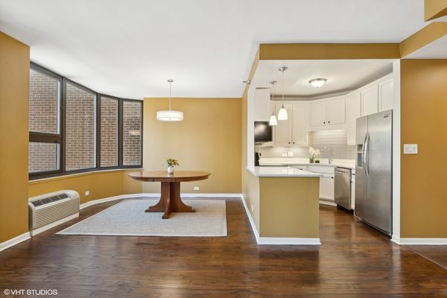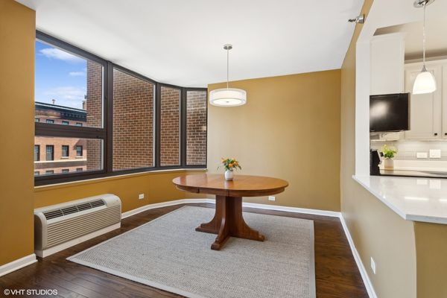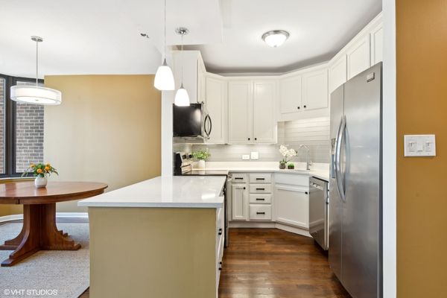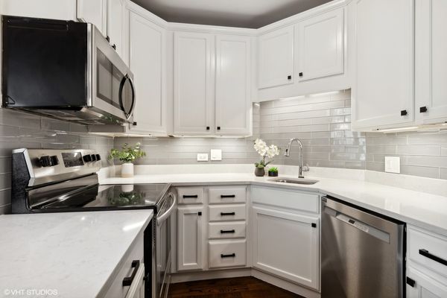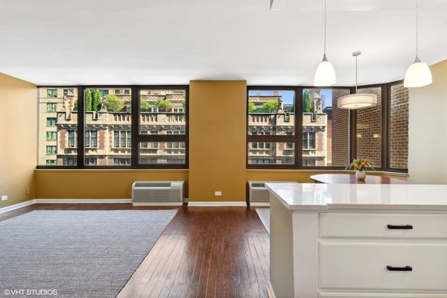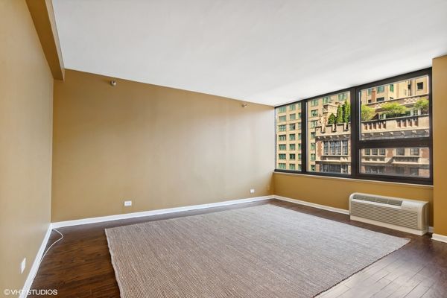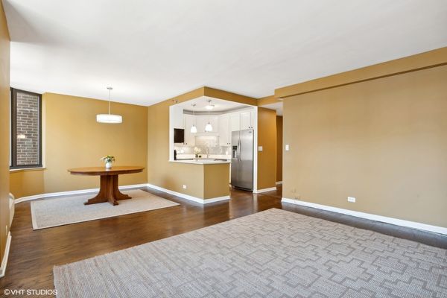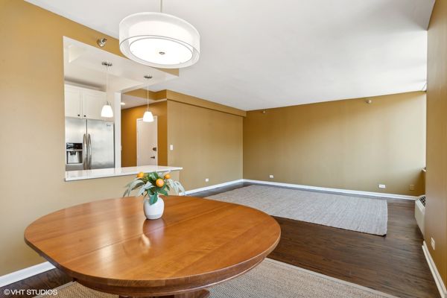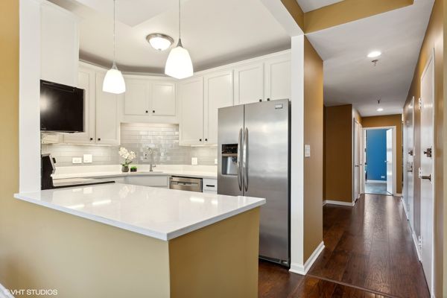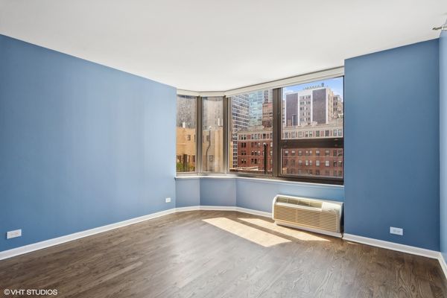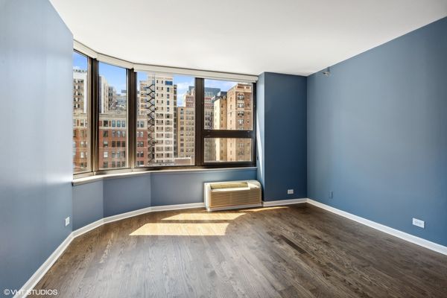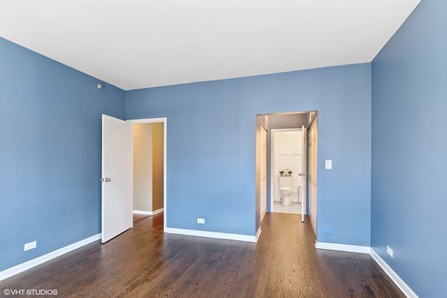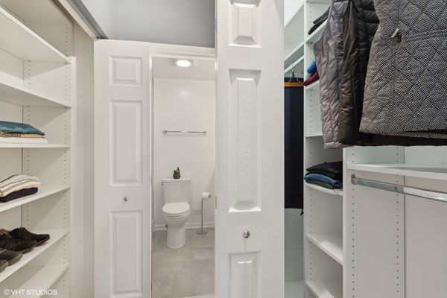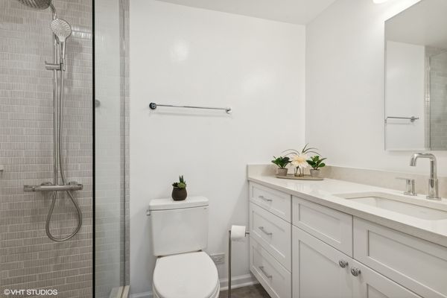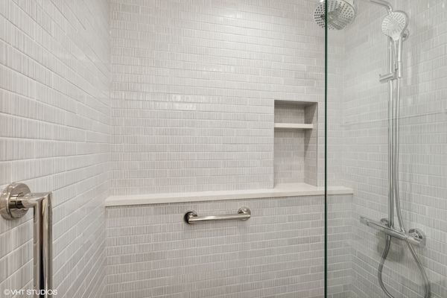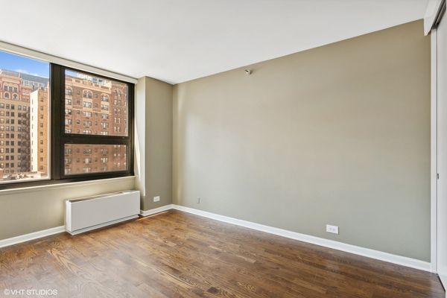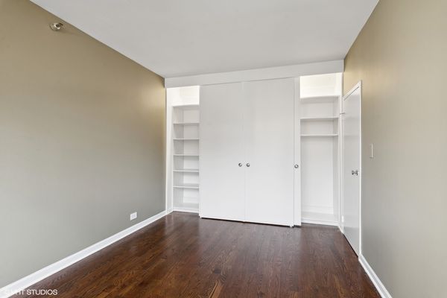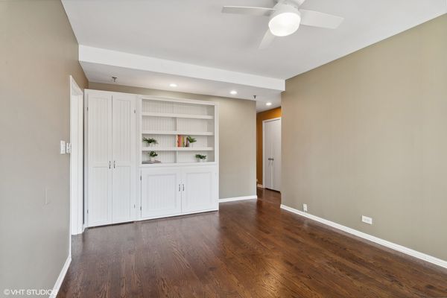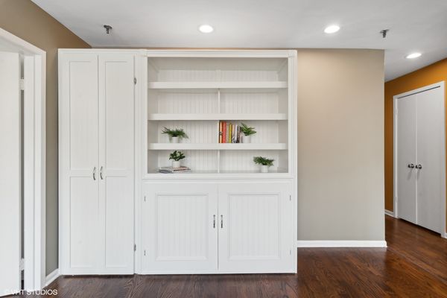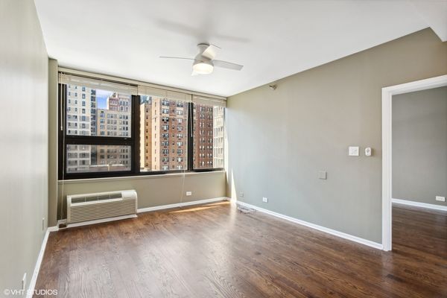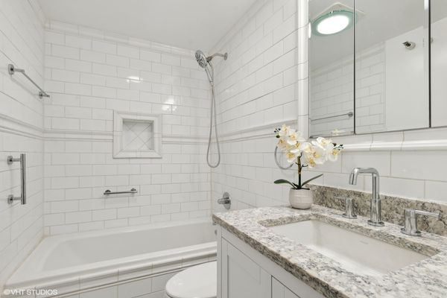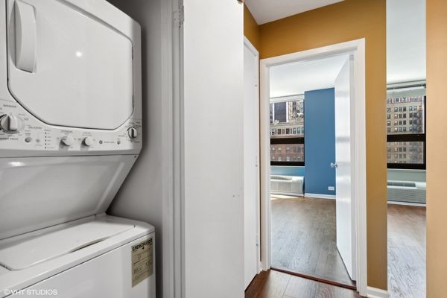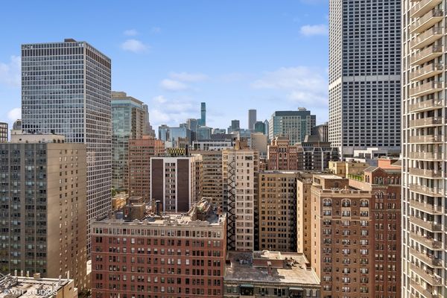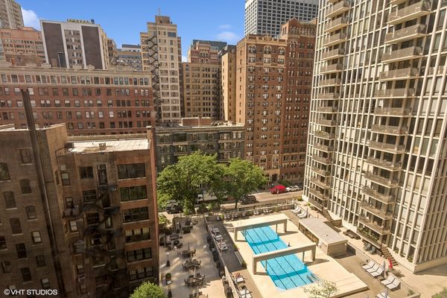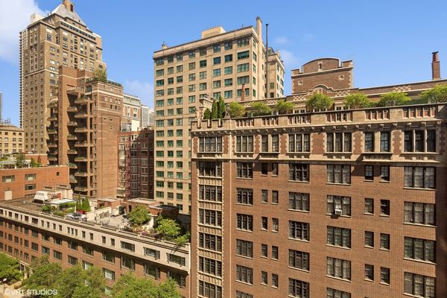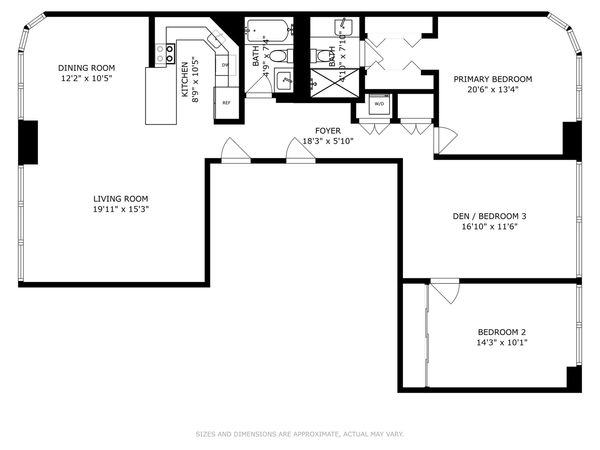221 E Walton Place Unit 10B
Chicago, IL
60611
About this home
Discover the perfect blend of style & convenience in this half-floor residence offering 1400 sq.ft. of turnkey remodeled living space. The open floorplan is ideal for entertaining, with a spacious living, dining, & kitchen area at the front, & three bedrooms in the back for ultimate privacy. Tastefully & recently updated throughout (65K in upgrades), includes a luxurious spa-like primary bath & new custom closets, making this home move-in ready. Please note, the third bedroom is currently opened up but can easily be converted back to a bedroom (plans available upon request). Professionally managed boutique building has just two apartments per floor. Amenities include a virtual doorman (Butterfly MX) with key fob access, bike room, a furnished roof deck with grills & stunning views, onsite maintenance & storage. Just steps from the lakefront as well as parks (quarter mile running track, tennis courts) Farmers Market, Michigan Avenue & Oak Street shopping & restaurants. Rental parking nearby.
