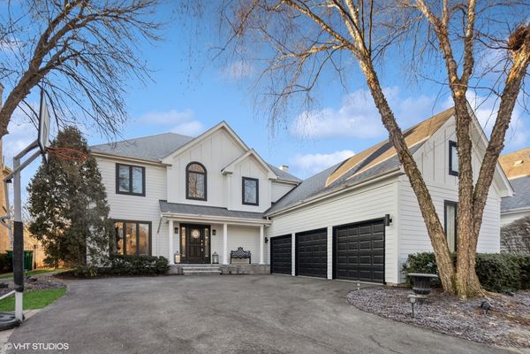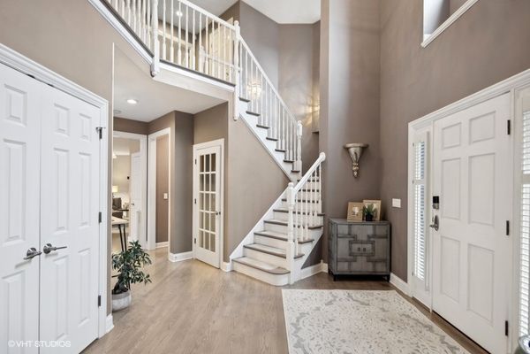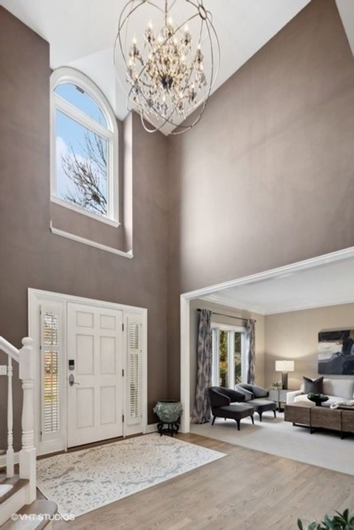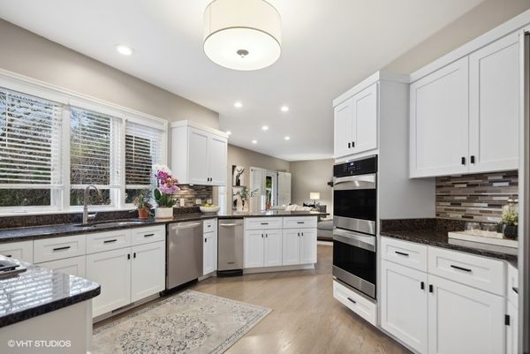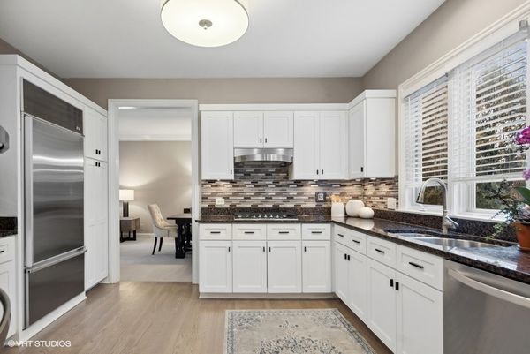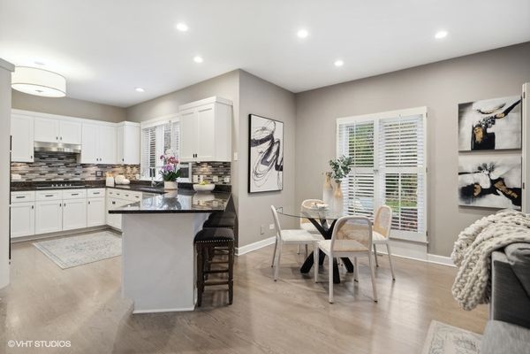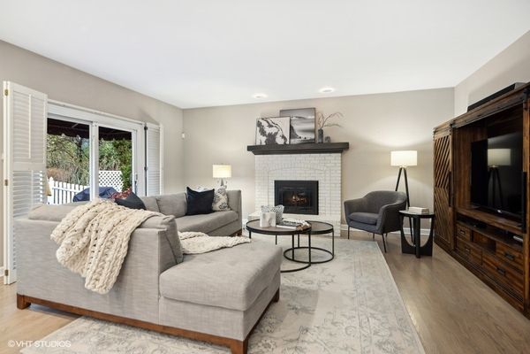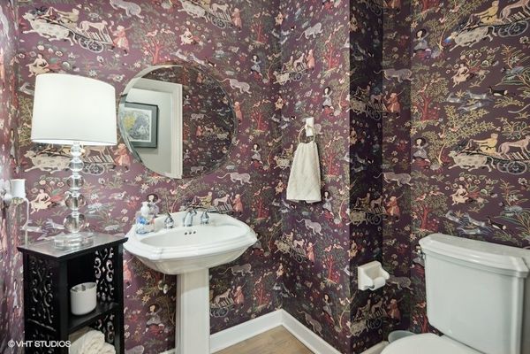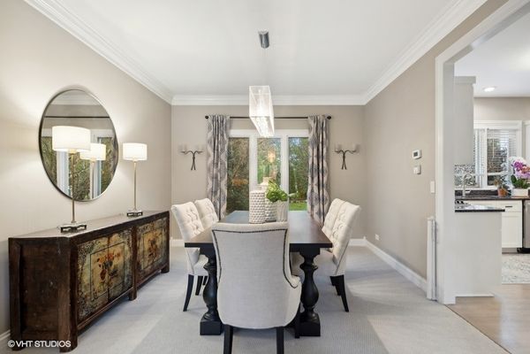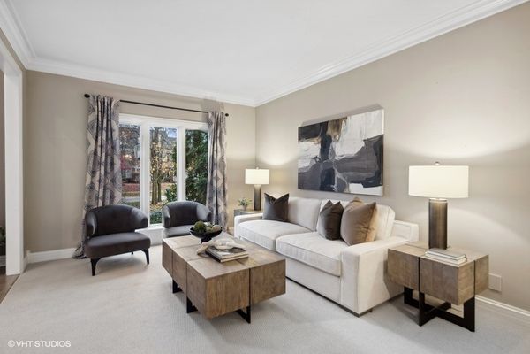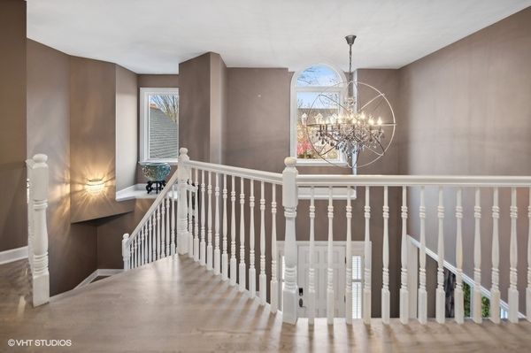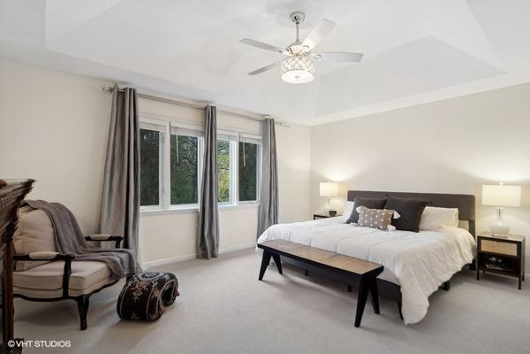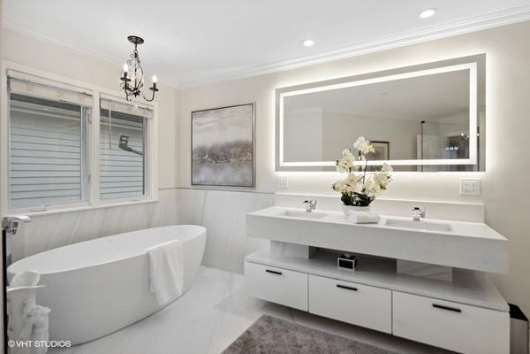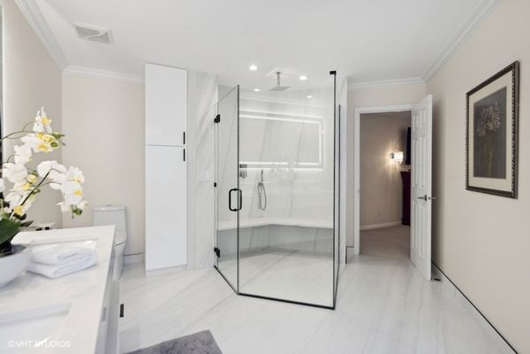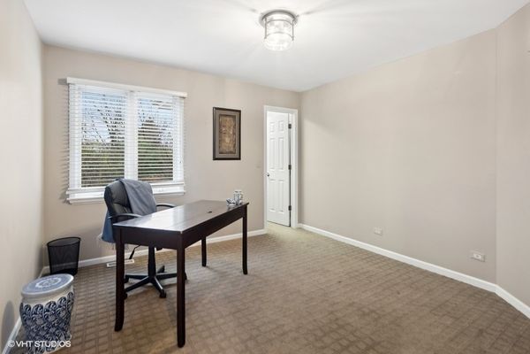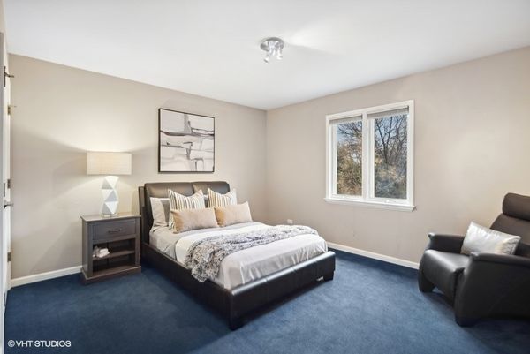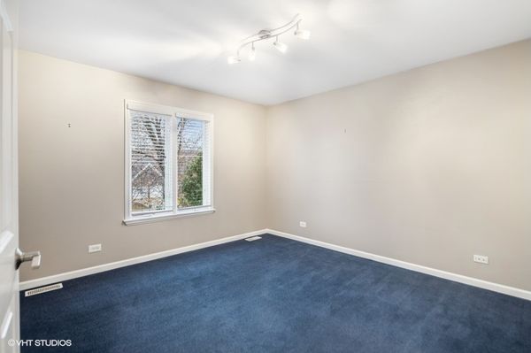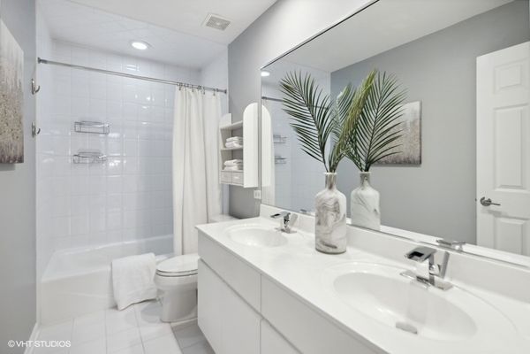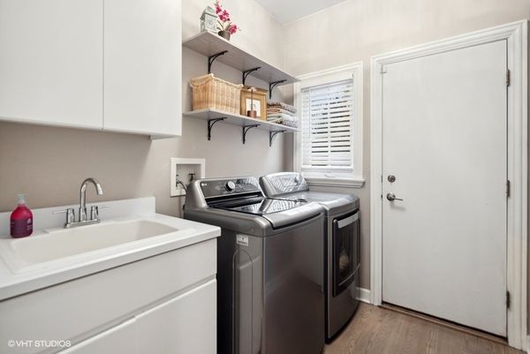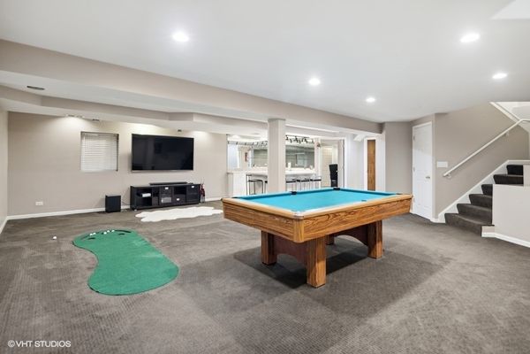221 E 57th Street
Westmont, IL
60559
About this home
Nestled within the Fairfield subdivision of Westmont, this stunning home exudes elegance and modernity. Upon entry, you'll step into an updated, captivating two-story foyer that seamlessly flows into the combined formal living and dining space. The adjacent updated white kitchen boasts a harmonious connection to the family room, complete with a cozy gas fireplace and sliding doors leading to the fenced backyard. Ascending upstairs, discover a custom-designed walk-in primary closet and a fully renovated primary bath, elevating comfort and luxury. The lower level impresses with its spacious layout, housing a versatile recreation area coupled with a convenient wet bar. Furthermore, it includes a fifth bedroom and supplementary office space. An outstanding feature of this home is its exceptional garage-a true three-car garage equipped with individual doors for each space, an additional storage area, and a standalone staircase leading to more storage. Throughout the home, numerous cosmetic updates shine starting with the brand new Hardie Board on the front of the home to the fresh hardwood flooring, newer carpeting and fresh paint, creating an inviting ambiance. The fully fenced yard, backing onto an open lot, offers unparalleled privacy and tranquility. This residence is move-in ready, offering not only a delightful living space but also the convenience of being in close proximity to an amazing newer park, sought-after schools including Maercker Elementary, Westview Hills, and Hinsdale Central High School. With its strategic location just a mile from the train station and easy access to major highways and both airports, this hidden gem is an opportunity not to be missed!
