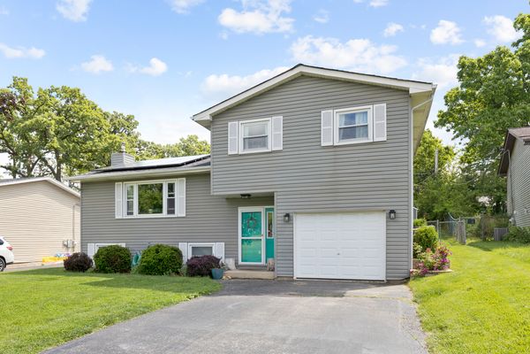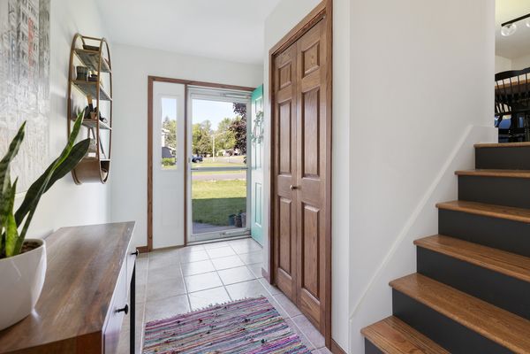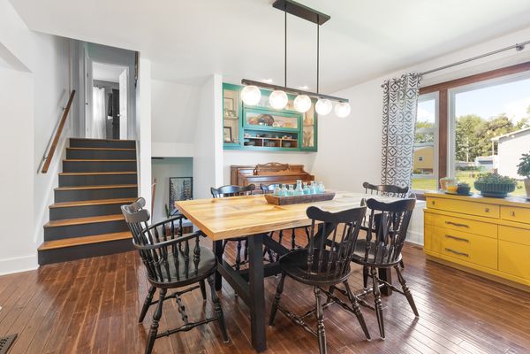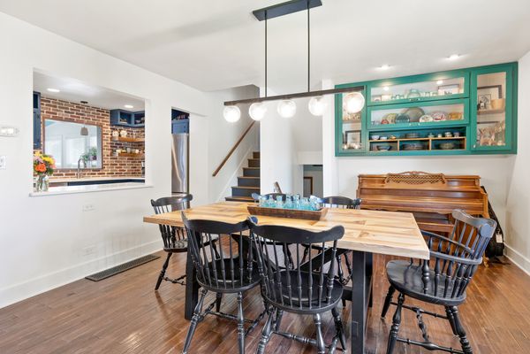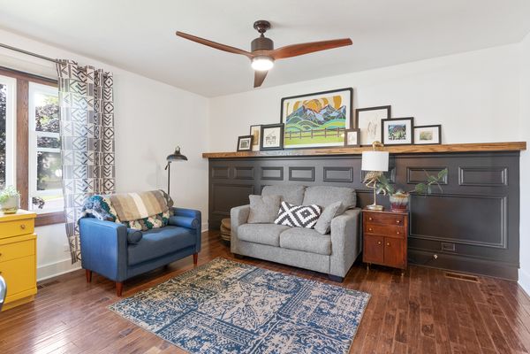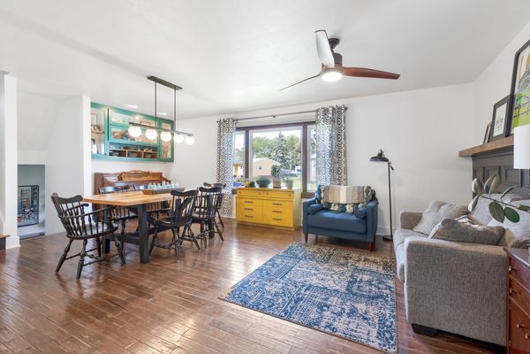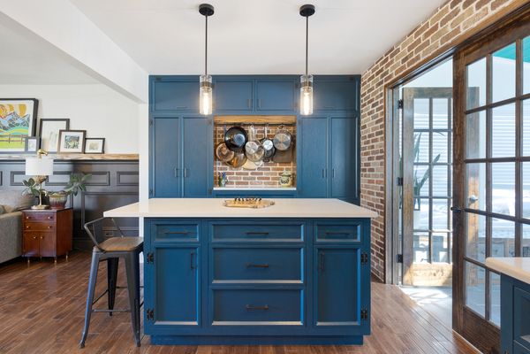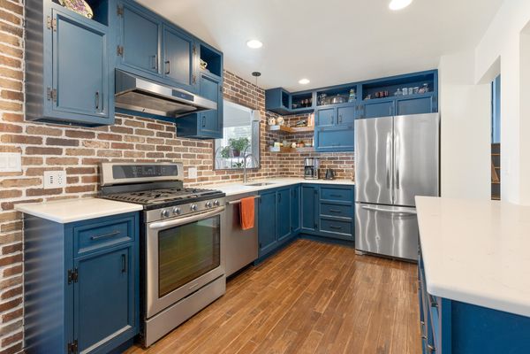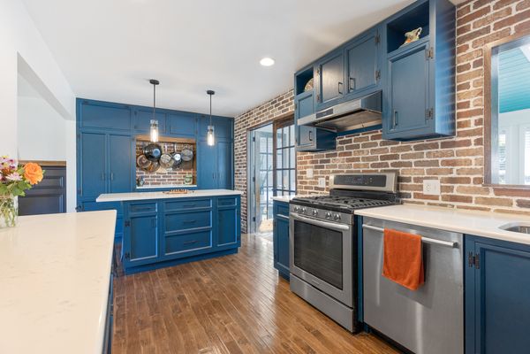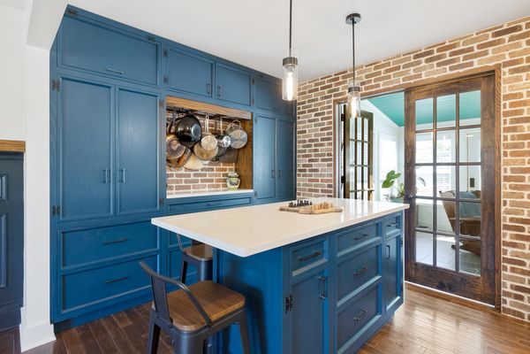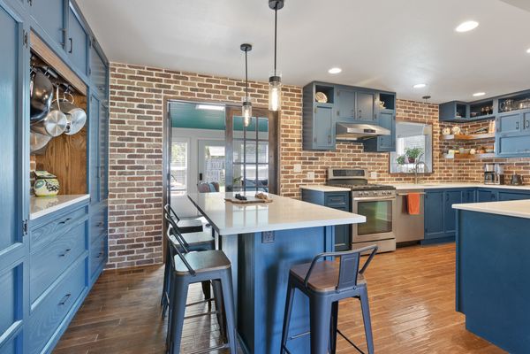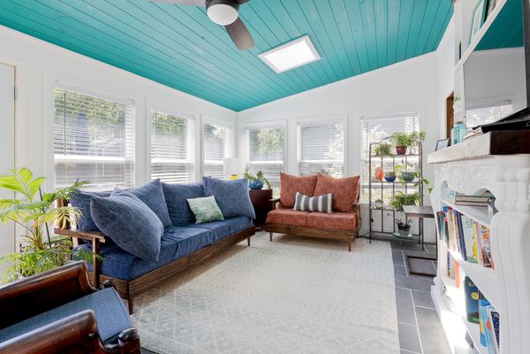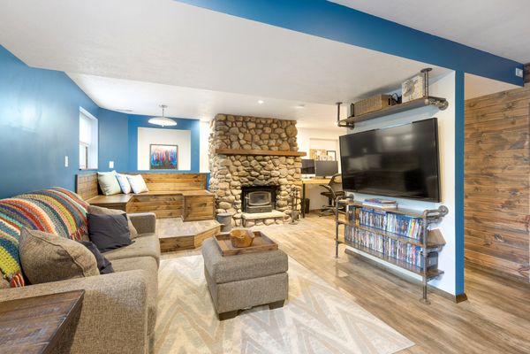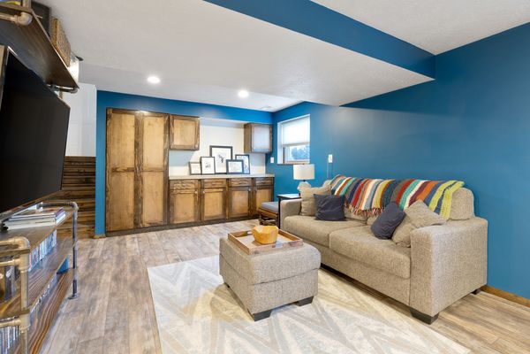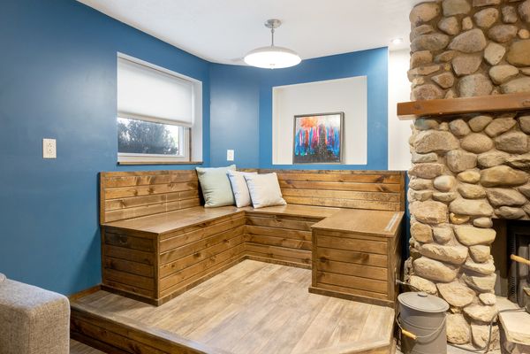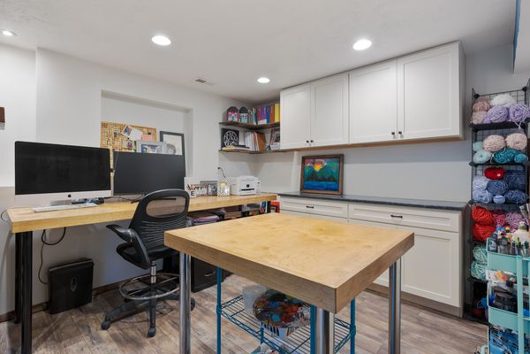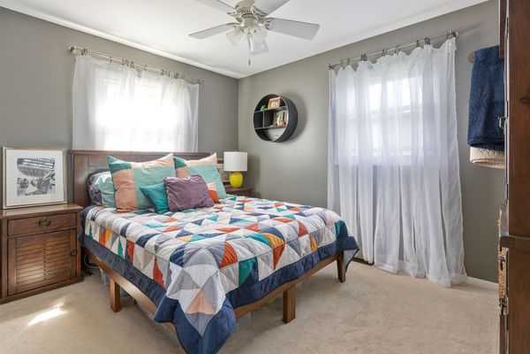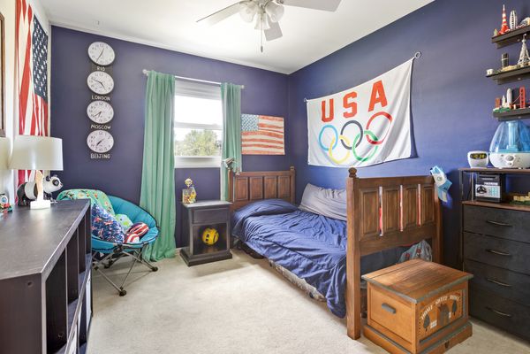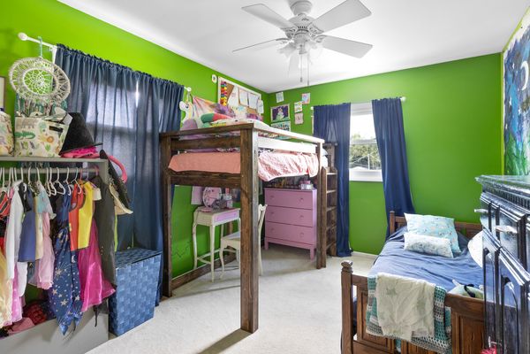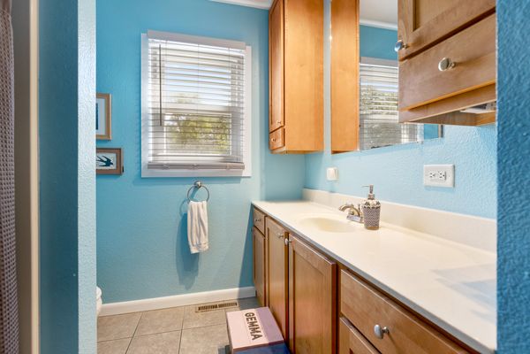221 Cedarwood Lane
Antioch, IL
60002
About this home
Welcome to your dream home nestled in one of the most sought-after neighborhoods! This charming residence offers an optional Property Owners Association membership that grants you exclusive access to a pristine beach and a brand-new playground, perfect for making lasting memories. Step inside to discover a beautifully designed custom kitchen that will delight any culinary enthusiast. With an abundance of cabinets and storage options, you'll have plenty of room to keep all your kitchen essentials organized and within reach. The open floor plan seamlessly connects the kitchen to the dining and living areas, creating an inviting space for both everyday living and entertaining. The sunroom is the true gem of this home, flooded with natural light and offering a serene space to relax and unwind. The current owners have thoughtfully utilized every bit of space throughout the house, ensuring maximum functionality without compromising on style. With its perfect blend of comfort, convenience, and community amenities, this home is ready to welcome you. Don't miss the opportunity to make it yours!
