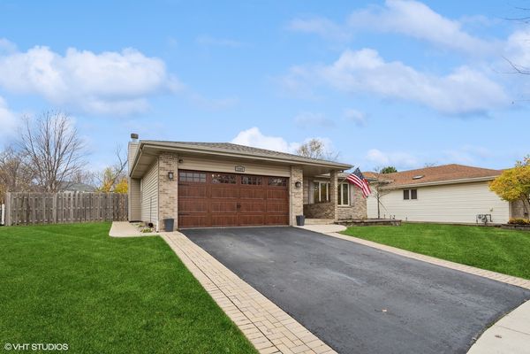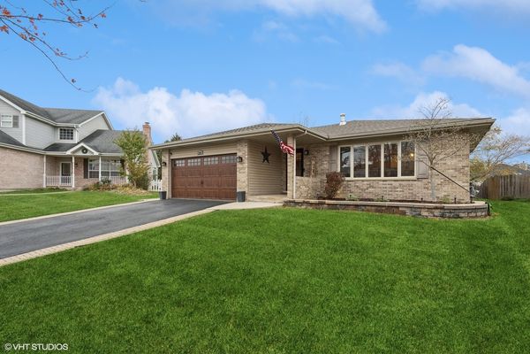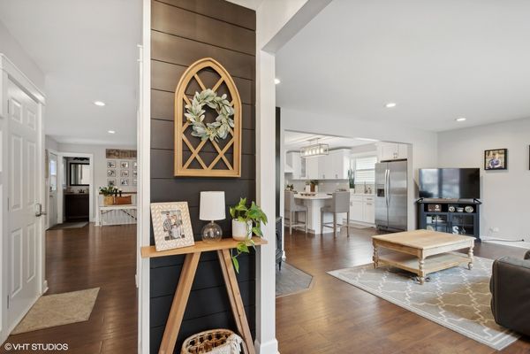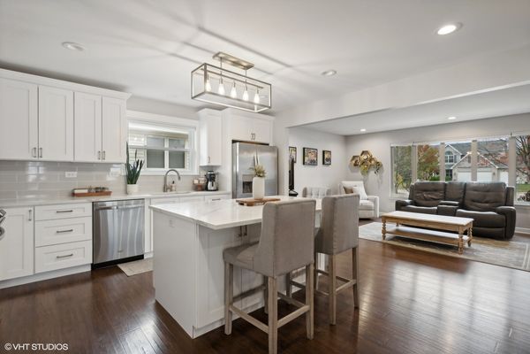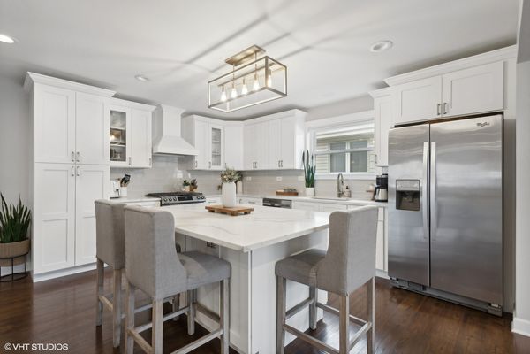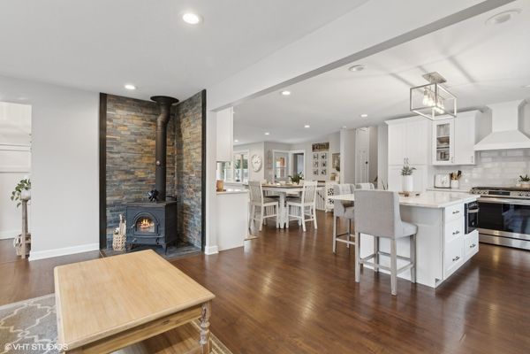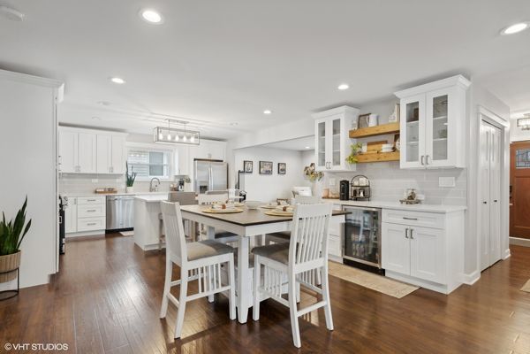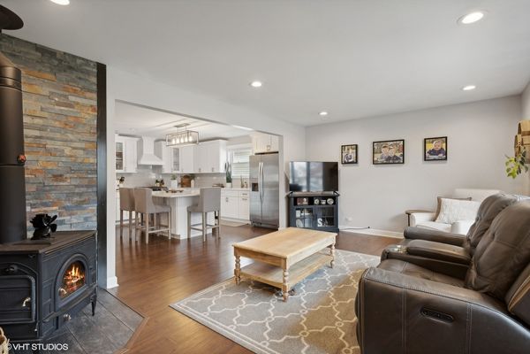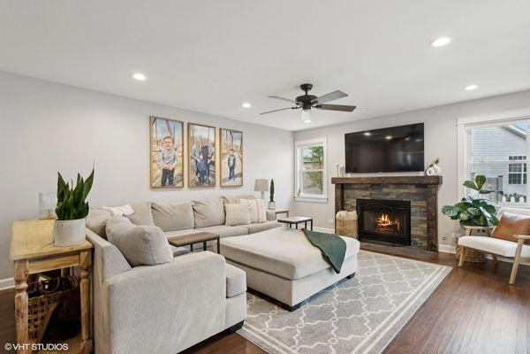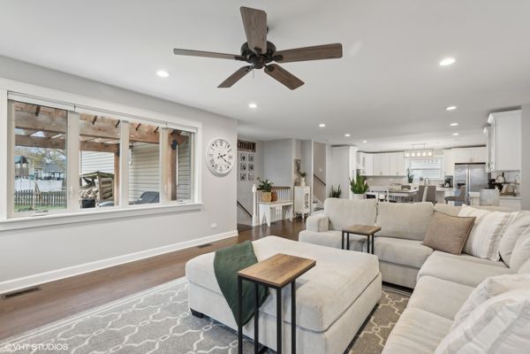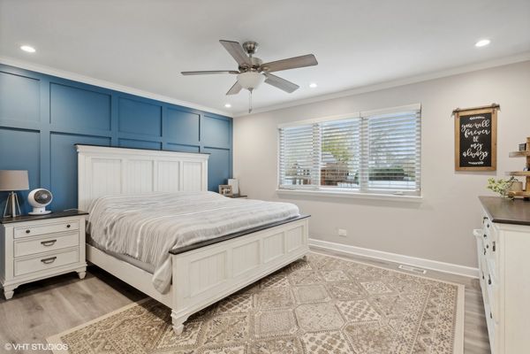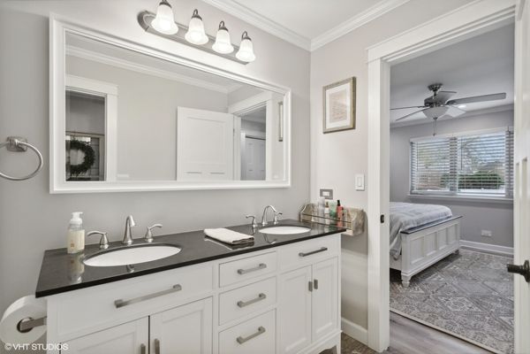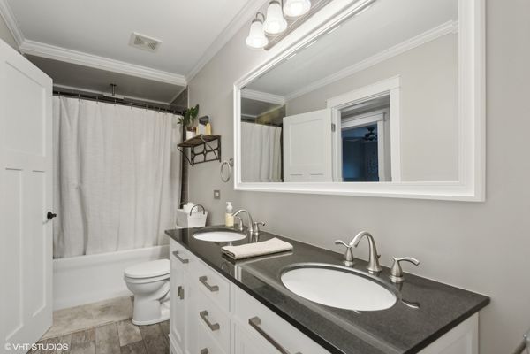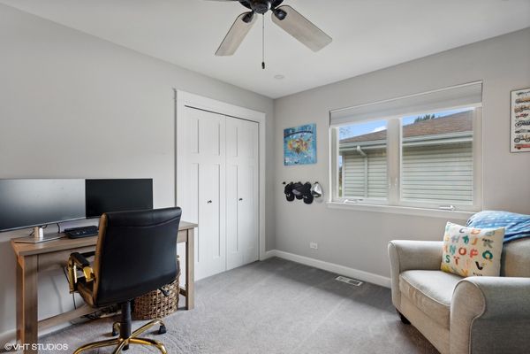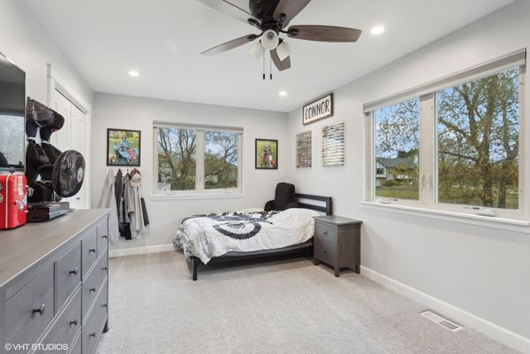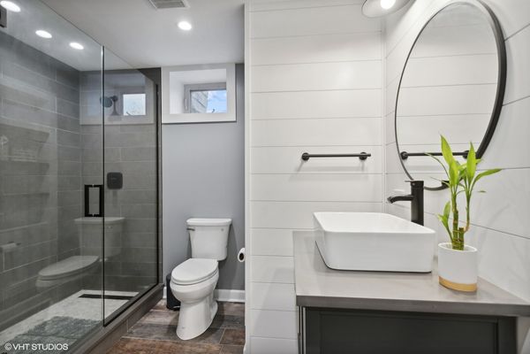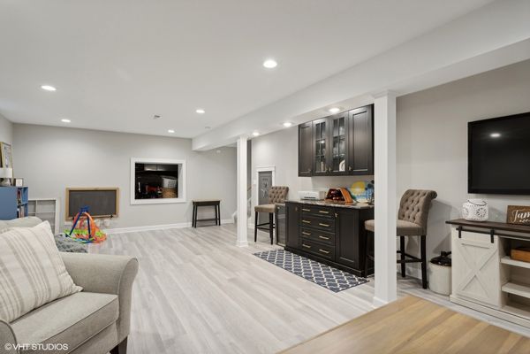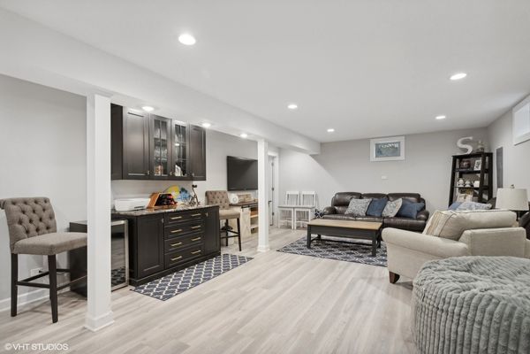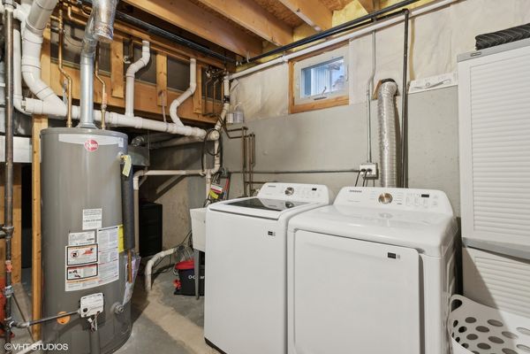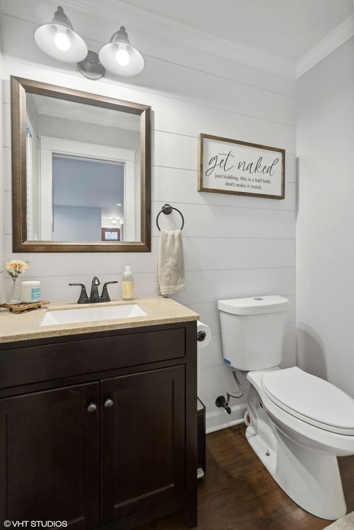2209 Primrose Drive
Plainfield, IL
60586
About this home
Welcome to this beautifully remodeled 3 step ranch home in the heart of Plainfield! As you walk in you'll enjoy the open floor plan with new pergo xp flooring throughout, large chefs kitchen with white shaker cabinets, stainless steel appliances and a separate coffee bar with an additional beverage fridge! Enjoy your morning coffee this holiday season next to one of two fireplaces in your new dream home. Designer finishes will be noticed as you walk through the entire home. As you go upstairs you'll be welcomed by 3 spacious bedrooms with large windows and a full bathroom. Having people over? Head downstairs to the finished basement where there is a large area for entertaining with a bar and another full bathroom that was recently renovated! The backyard is also an entertainers dream with a pool (Installed in 2020 with a heater) wooden pergola and much more! other upgrades include a heated garage with epoxy flooring, roof done in 2020, washer and dryer 2023, hot water heater 2023, shed with power 2019, AC/Furnace 2019, sump pump with battery backup and new ejector pump 2022. This one won't last long, Schedule your showing today!
