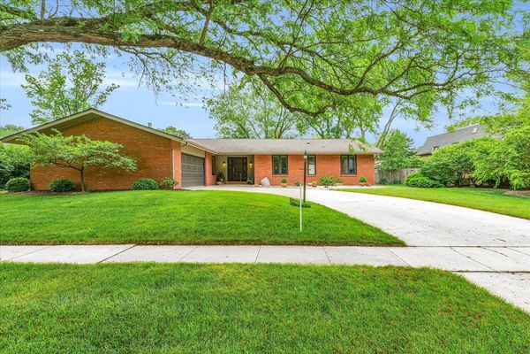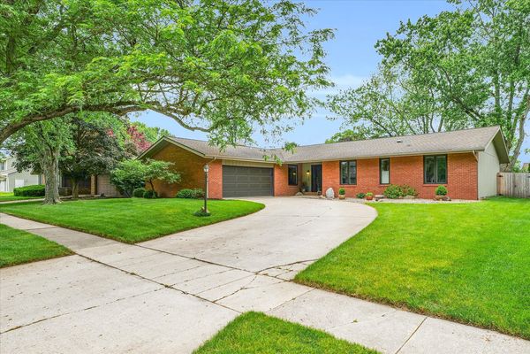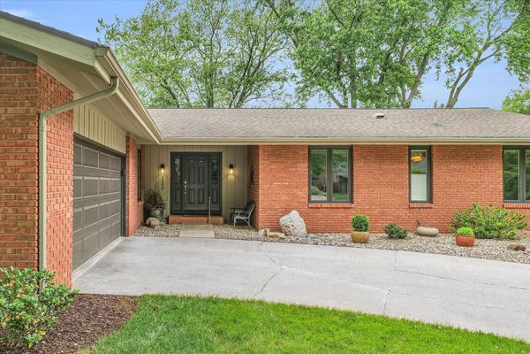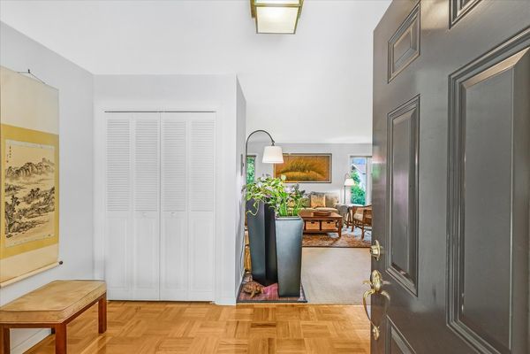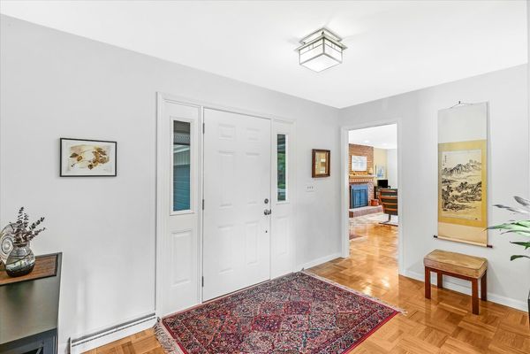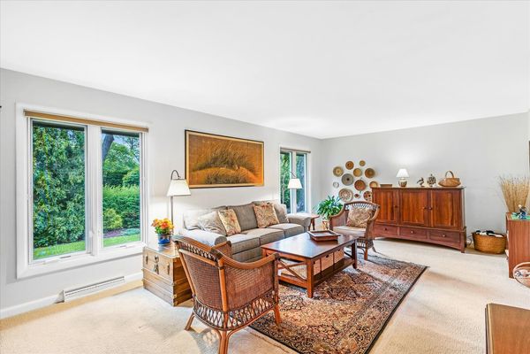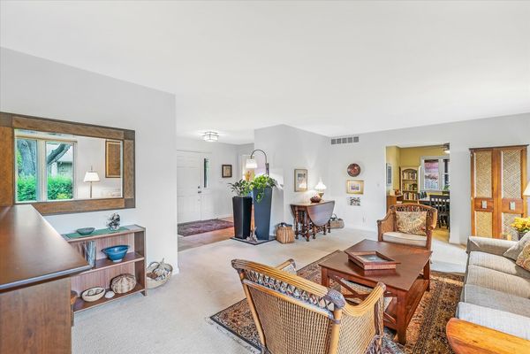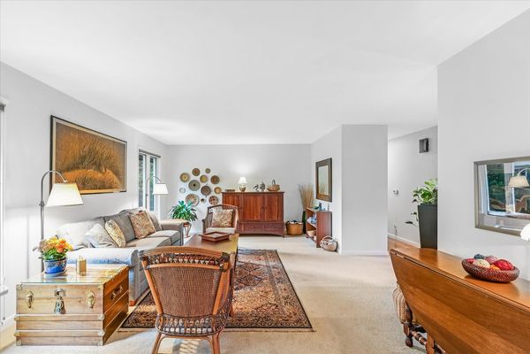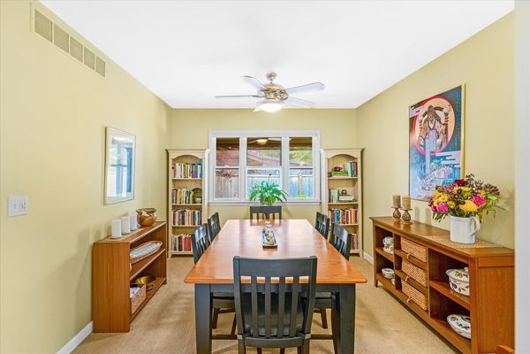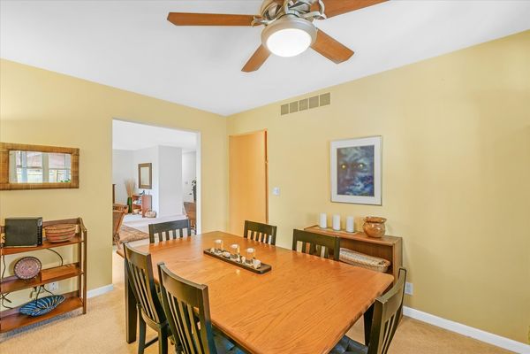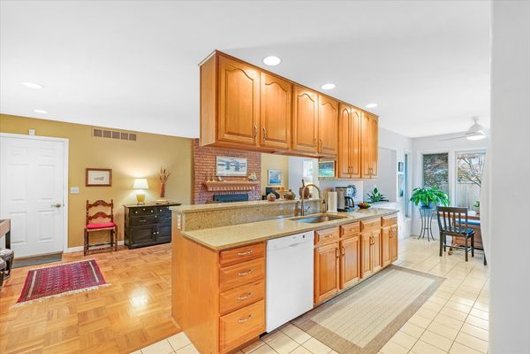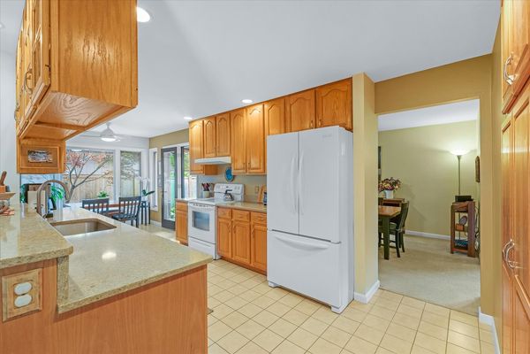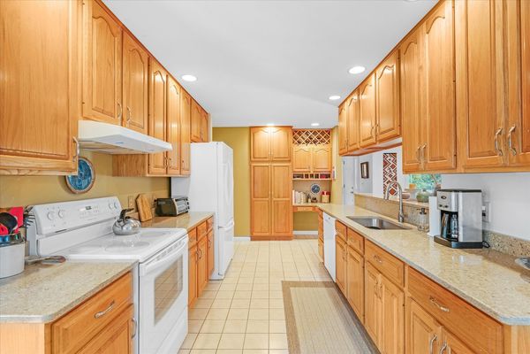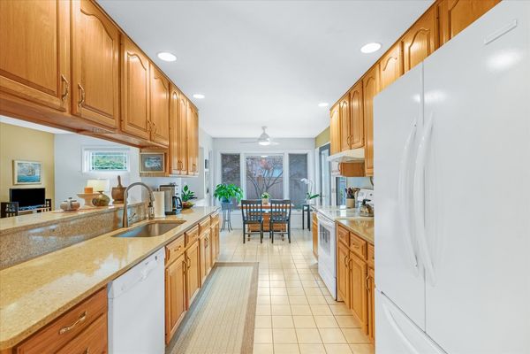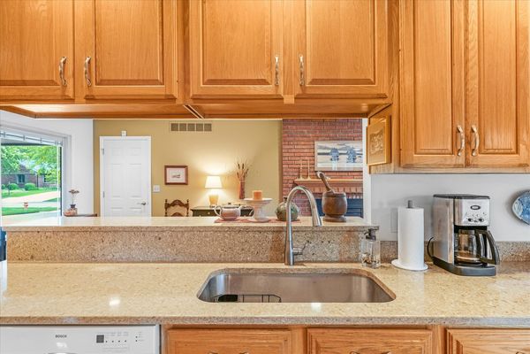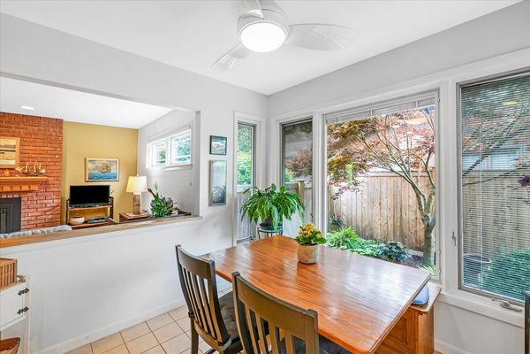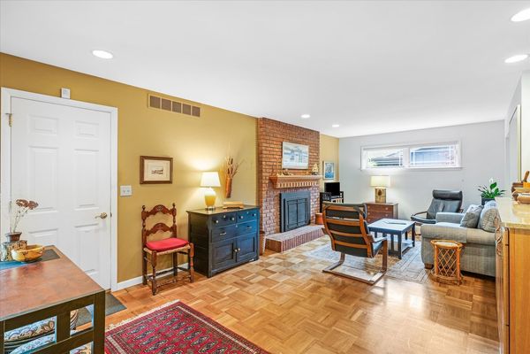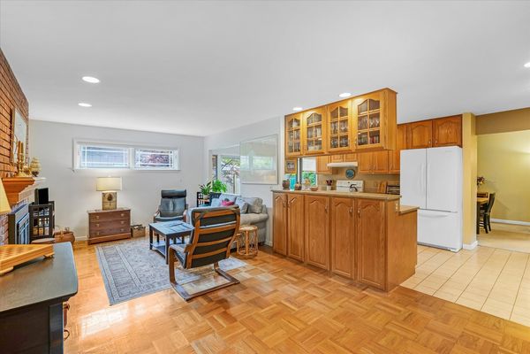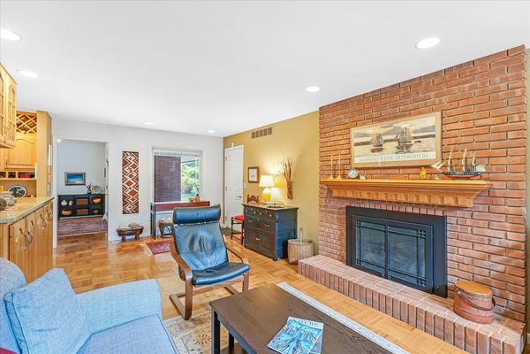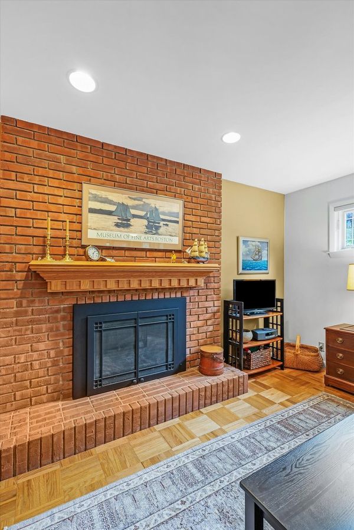2209 Galen Drive
Champaign, IL
61821
About this home
Step inside to this exceptional, custom ranch in the desirable neighborhood of Devonshire. You will appreciate the love and care these homeowners have given this home over the past 15 years. Upon entry you will notice the lovely and functional floor plan with formal living and dining rooms, open kitchen and spacious family room with gas fireplace. The primary suite features an updated bathroom with walk-in shower, views of the garden and walk-in closet. The show stopping sunporch and pergola covered deck are sure to catch your attention and are perfect for enjoying sunny mornings and the garden throughout the day. The backyard is truly an oasis, lush with perennials that provide color through all seasons. Numerous updates include renovated sunporch and bathrooms by New Prairie Construction (2008), Pella triple pane windows throughout (2008), PVC underground downspout drainage (2009), Updated furnace and A/C (2009), Mendota gas fireplace insert (2010), Insulated crawl space and new vapor barrier (2010), New roof (2013), New Cambria countertops (2020), New south fencing (2021), water heater (2023) and more.
