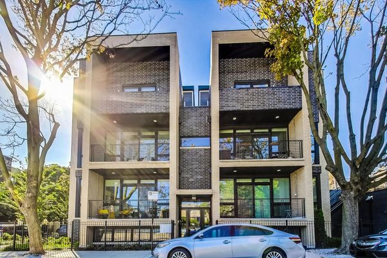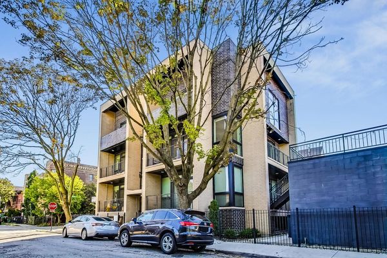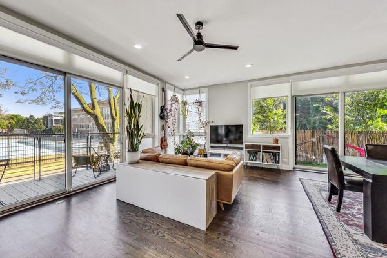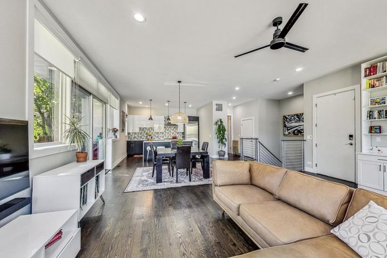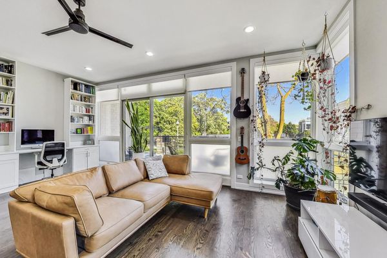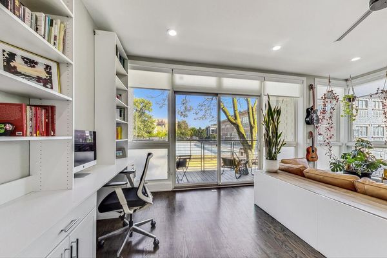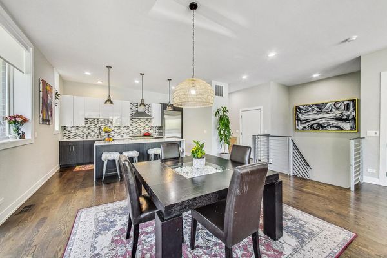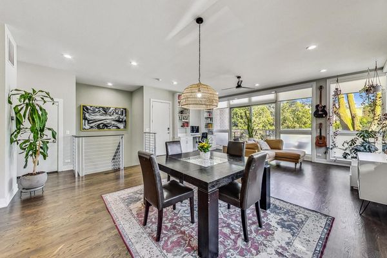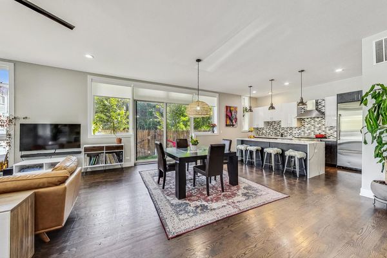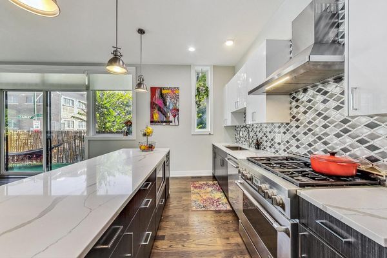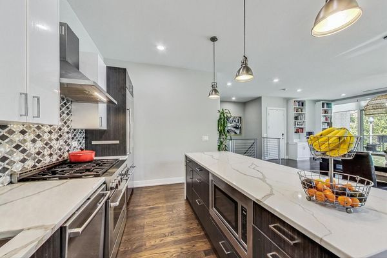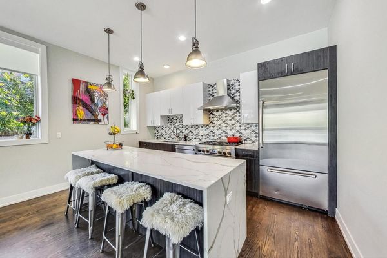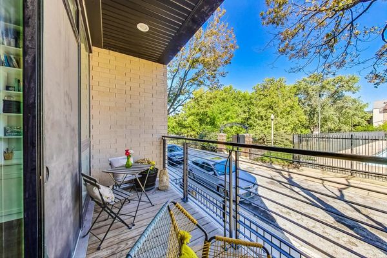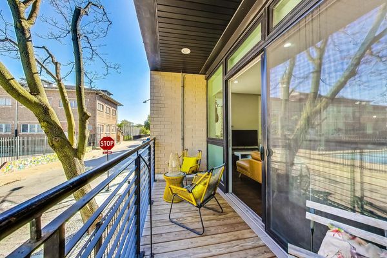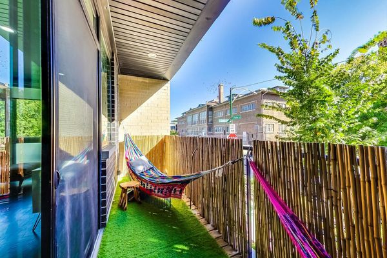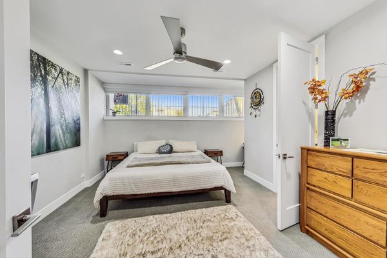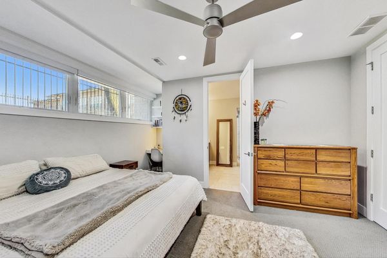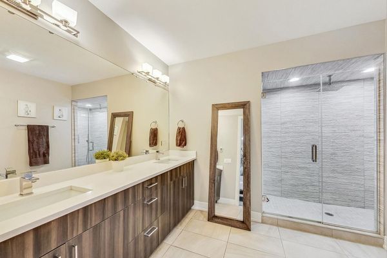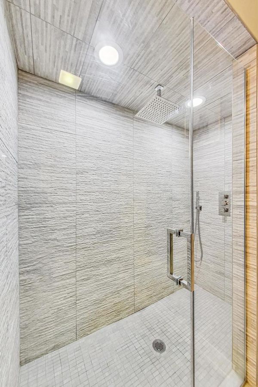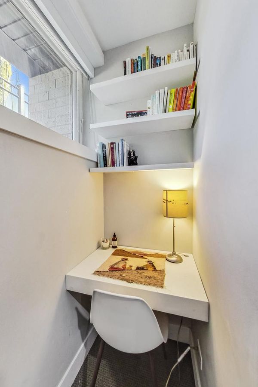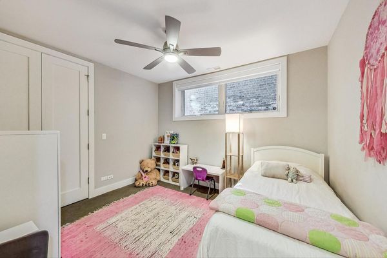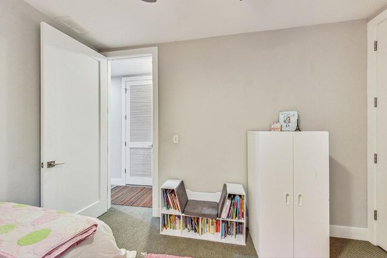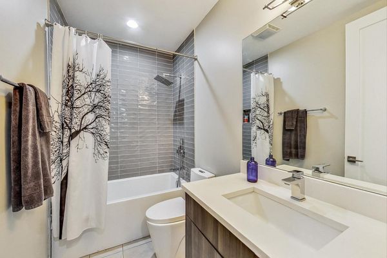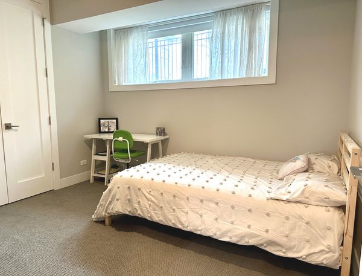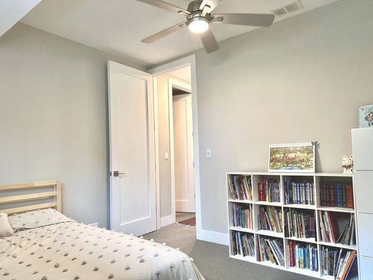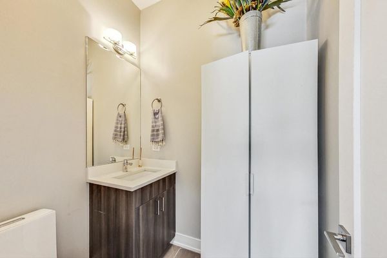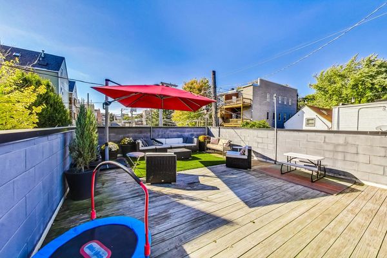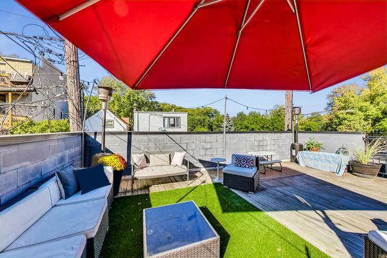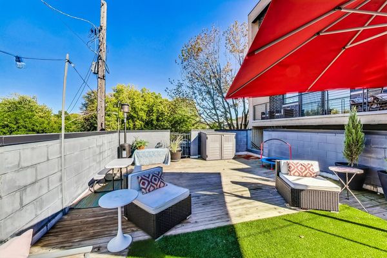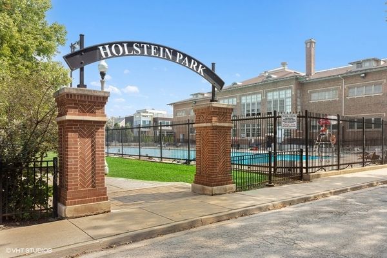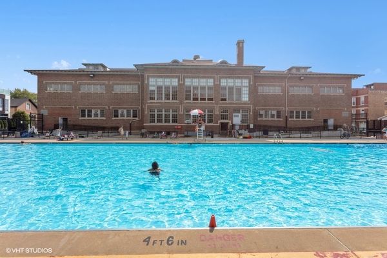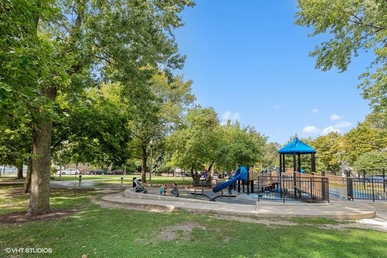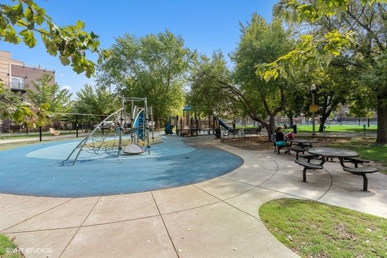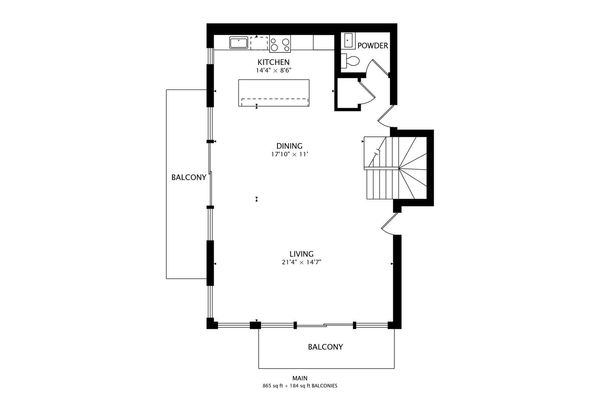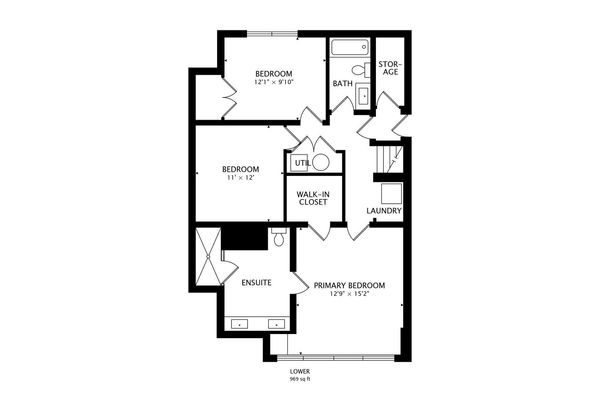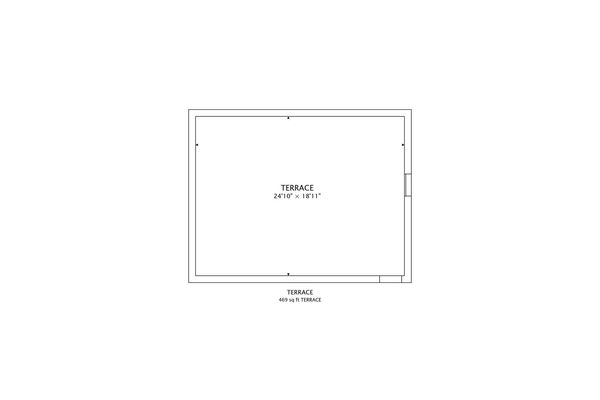2208 N Oakley Avenue Unit 1S
Chicago, IL
60647
About this home
This modern 2019 duplex in Bucktown, is a gem! Prime location overlooking Holstein Park and boasting East and South facing views bring the sunny outdoors in & a private rooftop deck! The modern corner unit layout offers ample natural light, and the tall 10ft ceilings enhances the spacious open floor plan. Ideal floor plan with all the living on the main level and you retreat to the lower level for sleeping. The living and dining rooms opening up to two decks is perfect for enjoying the outdoors, whether it's for morning coffee or evening relaxation. Hardwood floors add a touch of elegance, while the chef's kitchen with quartz counters and an oversized island with a waterfall edge surely makes for a stunning centerpiece. High End S.S. appliance package. The primary suite is a retreat in itself, with a king-sized layout, a luxurious walk-in double steam shower, double vanity with quartz counters, and a walk-in closet offering plenty of storage space. Designer curated finishes in all of the bathrooms! And let's not forget the crown jewel - an enormous rooftop deck atop a 3-car garage. Ideal spot for entertaining guests or simply soaking in the panoramic views of the towering trees in the parks! Walk to everything location including award winning Pulaski IB school, highly acclaimed restaurants like Chef's Special, Antico, Coast Sushi, Leavitt St Inn, La Reina del Sur, Taqueri Chingon, Margie's Candies.. the list goes on.. walk to your local grocery store Fresh Market, grab coffee & good eats at Red June, shop at Eskell, 5 min walk to the Blue Line and just live the good life being across the street from the million dollar rennovated Holstein park - which offers adult & family swim, many athletic programs & classes & clubs - no wonder some call it the Bucktown Country Club!
