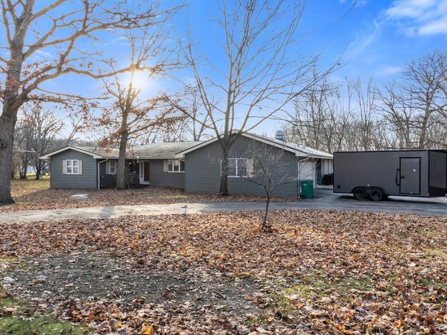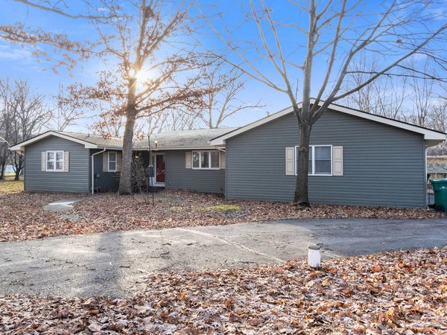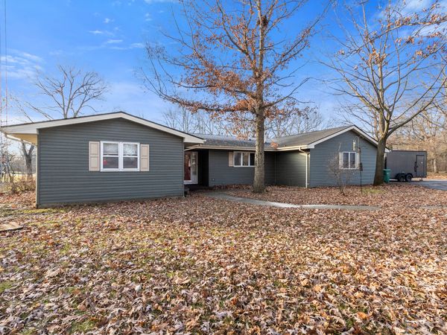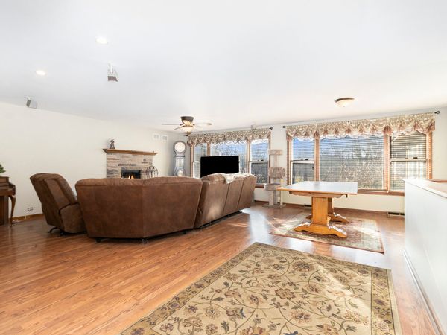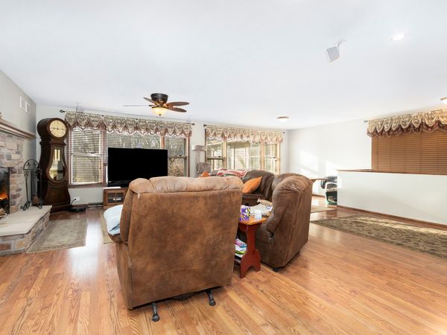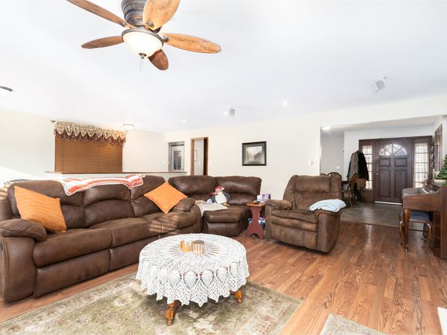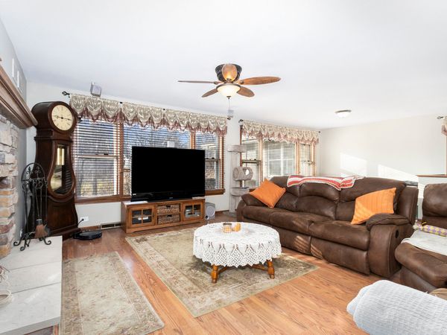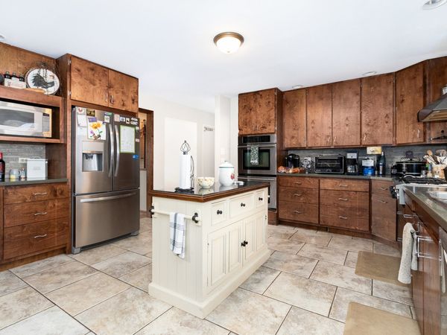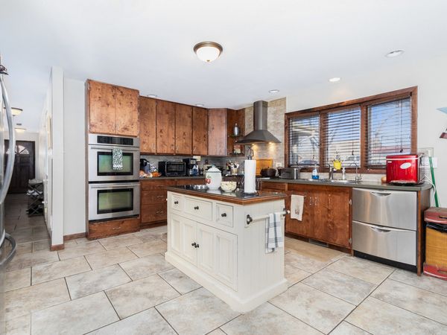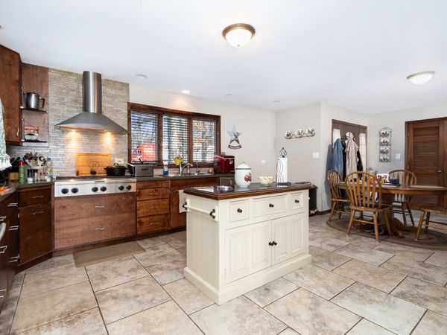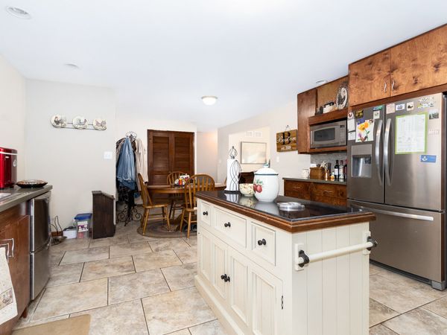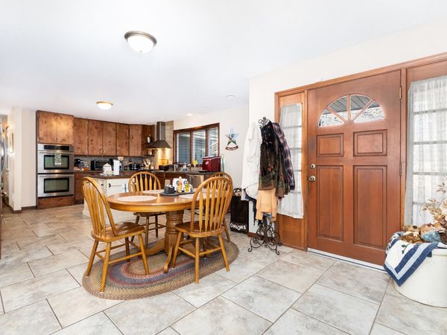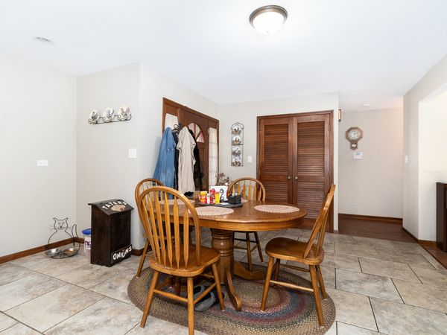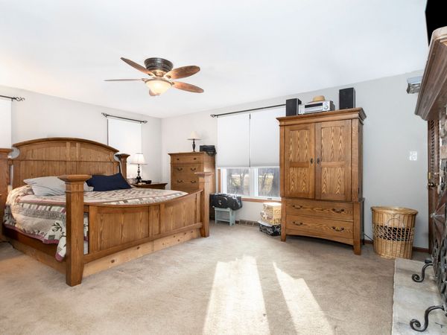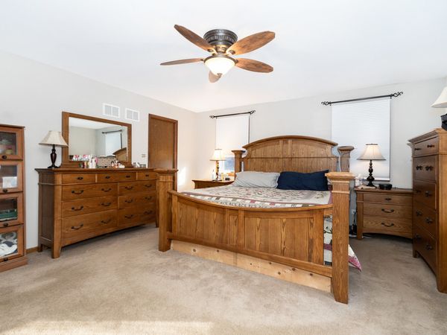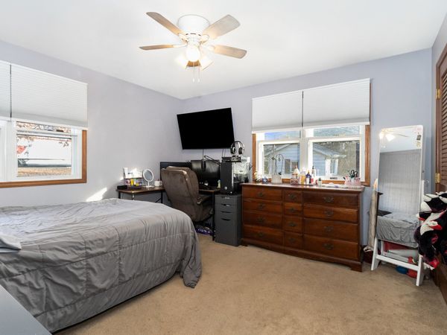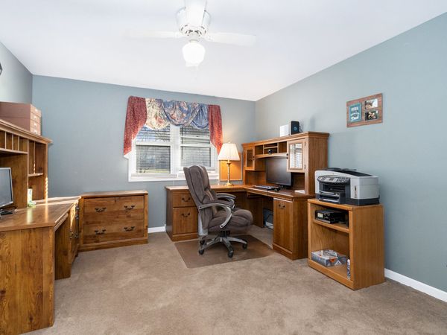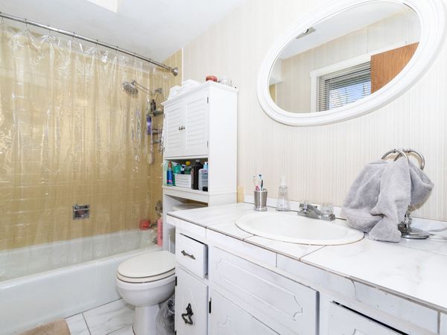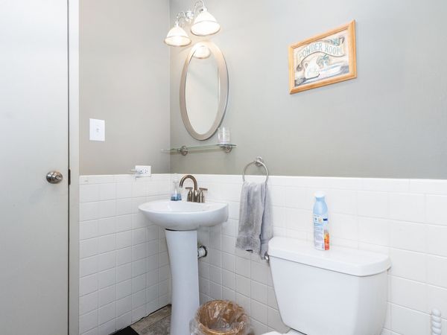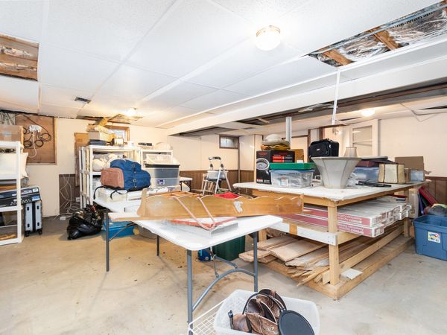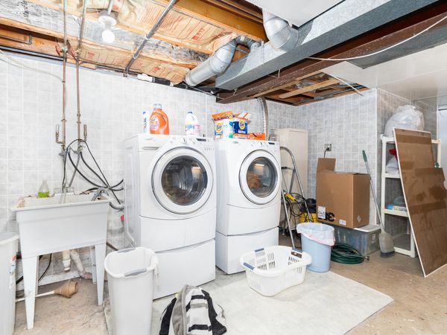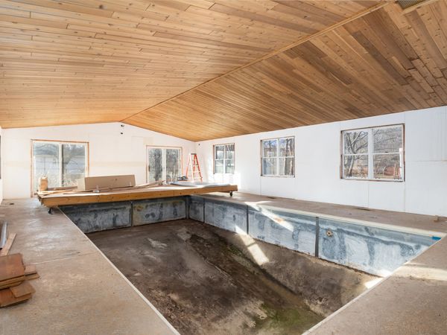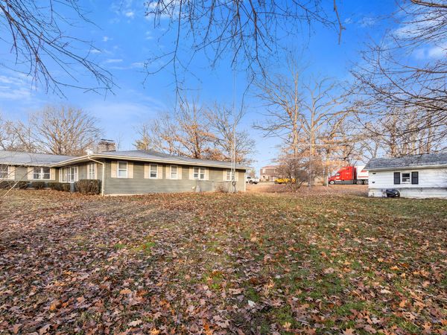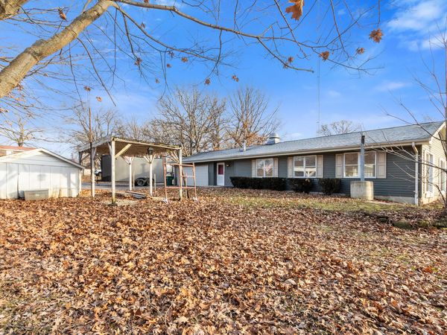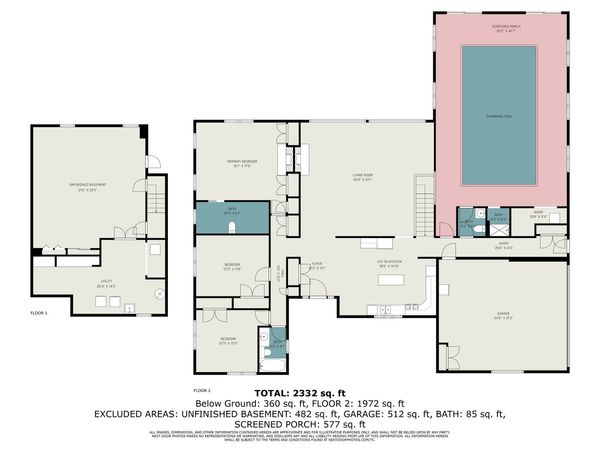2208 Fiesta Drive
Joliet, IL
60432
About this home
Nestled within a sprawling double lot enveloped by woodlands spanning 3/4 of an acre atop a hill amidst Pilcher & Highland Parks, this residence may seem modest in size but boasts plenty of space. The stunning gourmet kitchen features custom Birch cabinets, center island, tiled backsplash, solid surface counters, and top-of-the-line stainless steel appliances. A captivating family room with a fireplace offers views of the fantastic space to entertain. An expansive, heated garage with an attached workshop complements the property. Master bedroom offers a fireplace. The master bathroom is down to the studs ready for a complete overhaul. The great room/pool room features a beautiful cedar ceiling and an indoor pool--pool does not have a liner and hasn't been used in years. Call the City to verify that you can still have a horse. updates: furnace and A/C 2014, roof and siding 2014, HWH 2016, water softner 2018. Reverse Osmosis kitchen refrigerator and whole house filtration. This is a Short Sale - As Is Sale Only.
