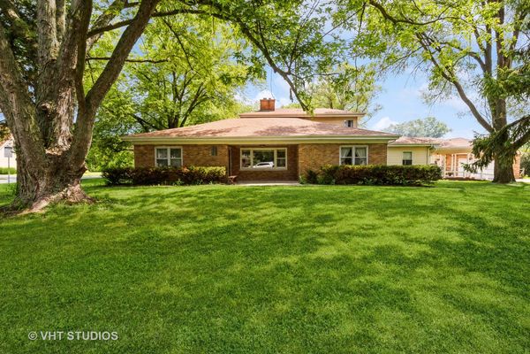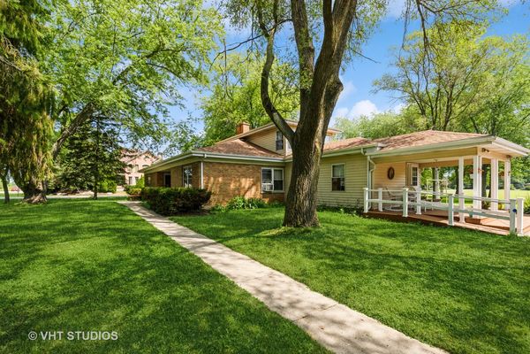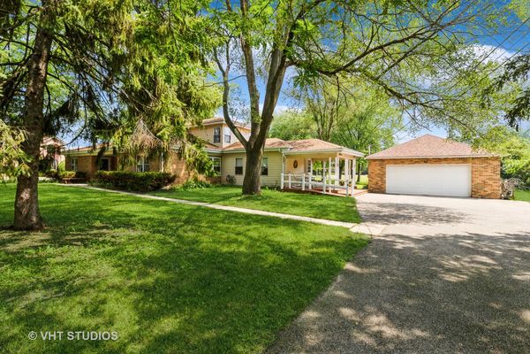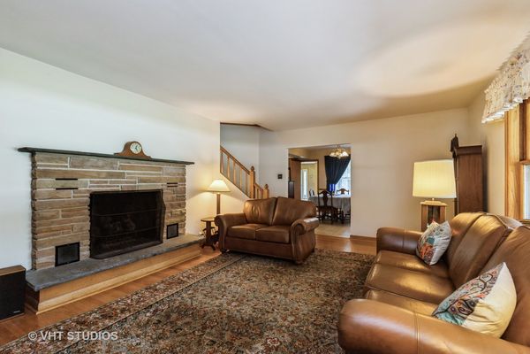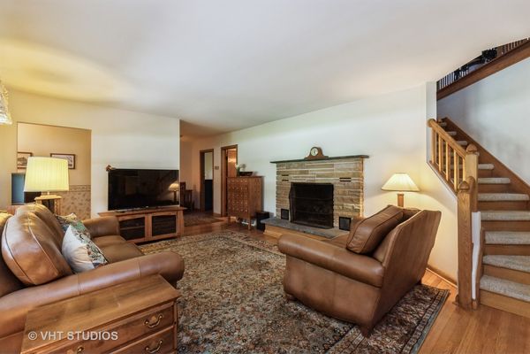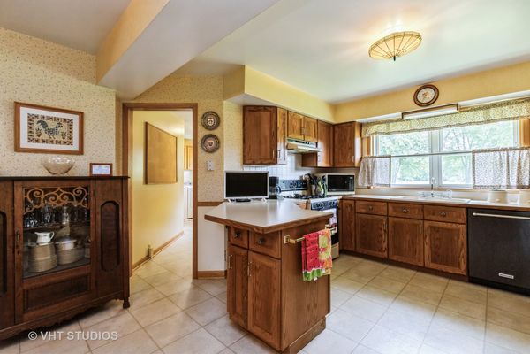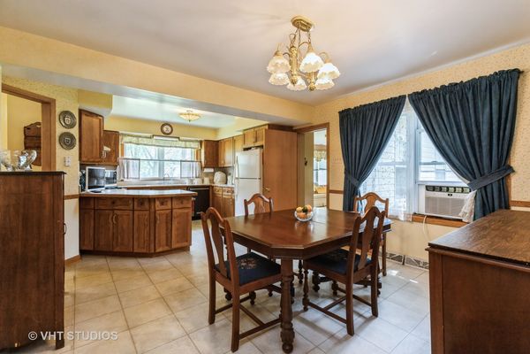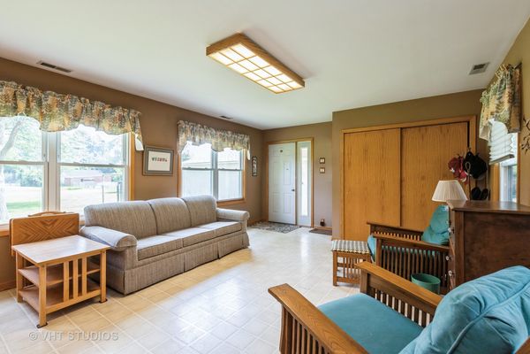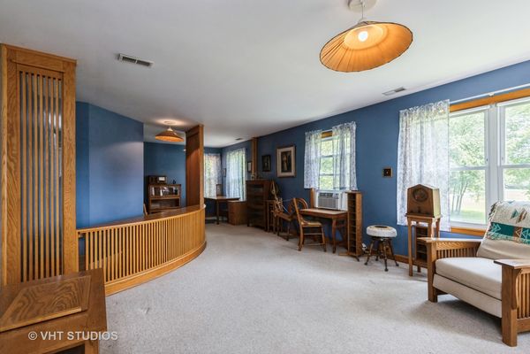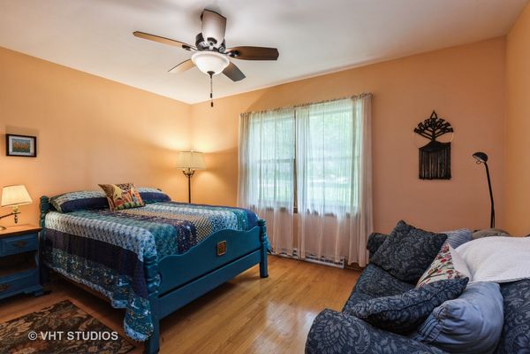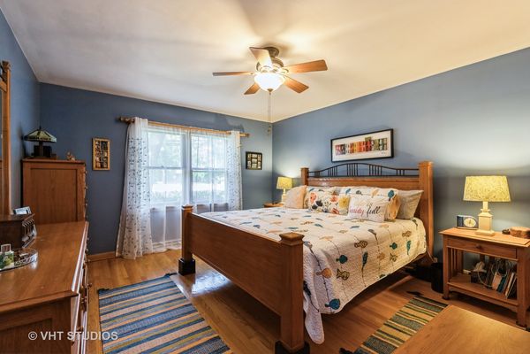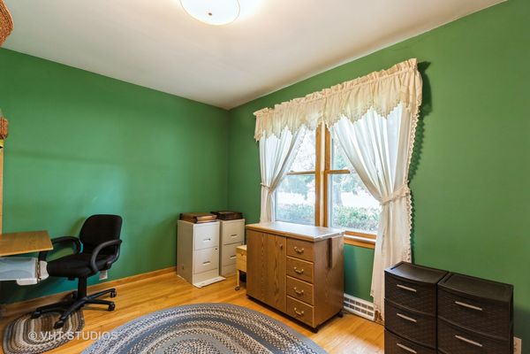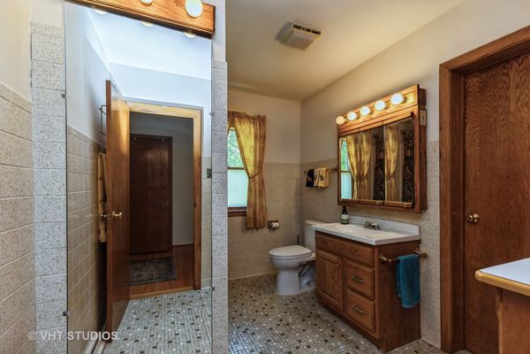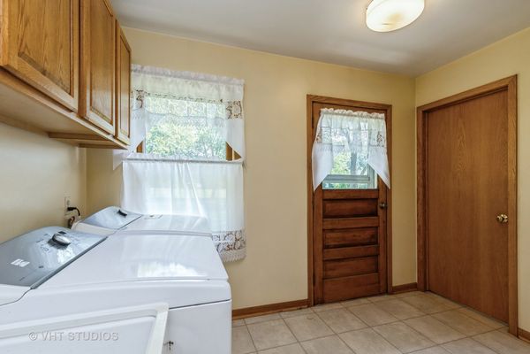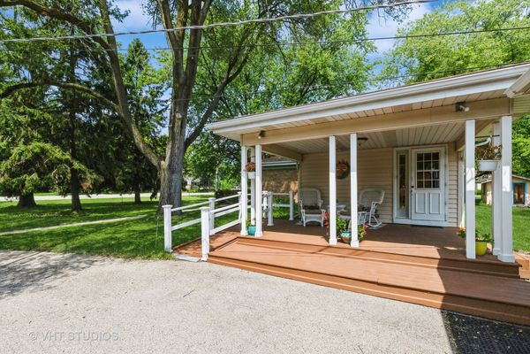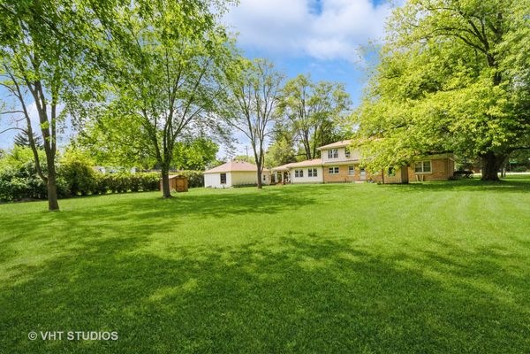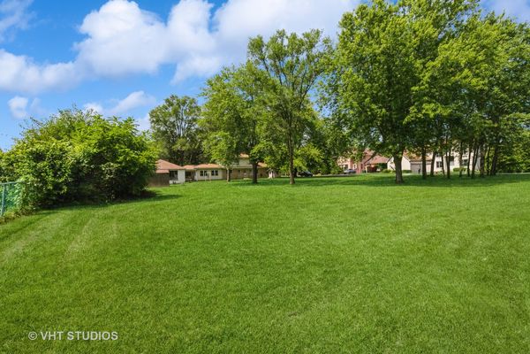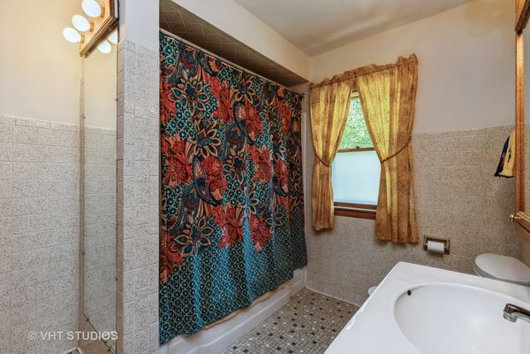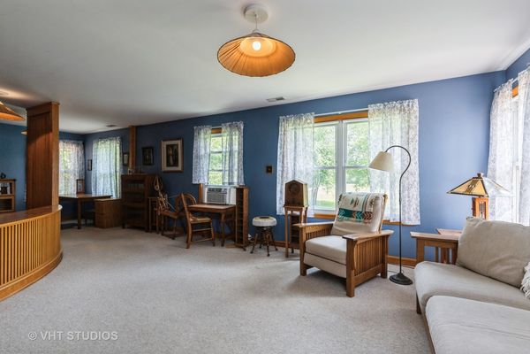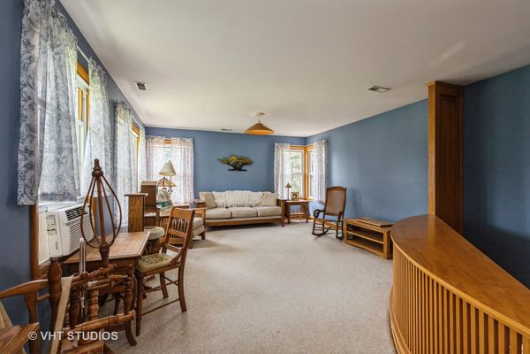22051 N Prairie Road
Lincolnshire, IL
60069
About this home
First time on the market! This beautiful corner property of Vernon Township rests in unincorporated Prairie View. Prairie View has not been annexed entirely by either Lincolnshire or Buffalo Grove, though tiny portions have. Exceptional schools are close by in District 102 that graduate to Stevenson High School. Transportation is easy as the Metra's North Central Service offers daily rail service from Antioch to Chicago's Union Station. This home constructed in 1959, rests on one builder's acre of beautiful land on the corner of Prairie Road and Arlyd Rd. Though it needs some updating, there are many things already accomplished! 1993: second floor addition of a 572 square foot bedroom/office bringing original ranch style home to 2623 square feet. 2021: new roof with 10-year warranty. 2021: new mechanicals including new Carrier furnace with 10-year warranty, new hot water heater, new water softener, new sump pump with new battery back-up. No central air but 2 new window A/C's cool the home well. 2 additional window units are offered to the buyer. Porch is so peaceful looking south. Shade Trees abound!
