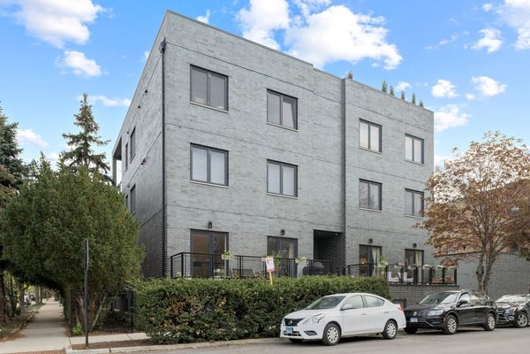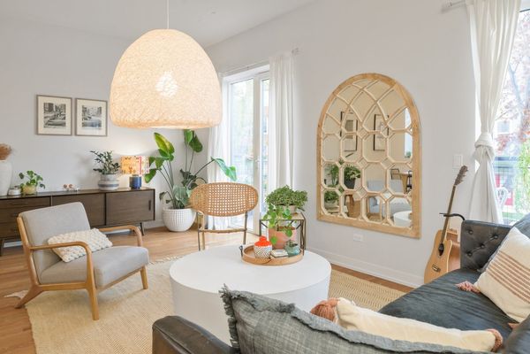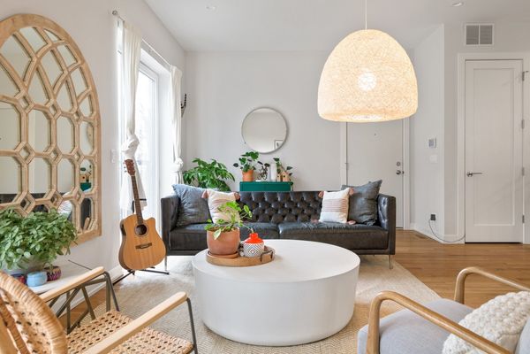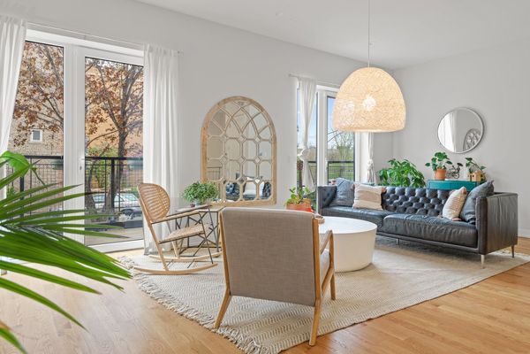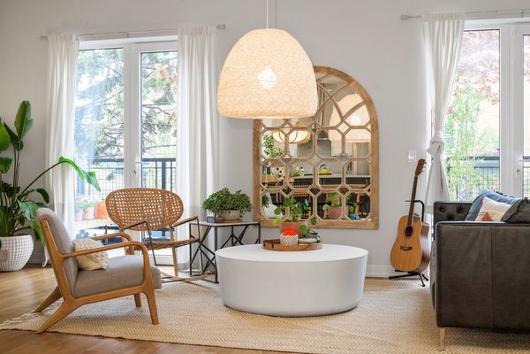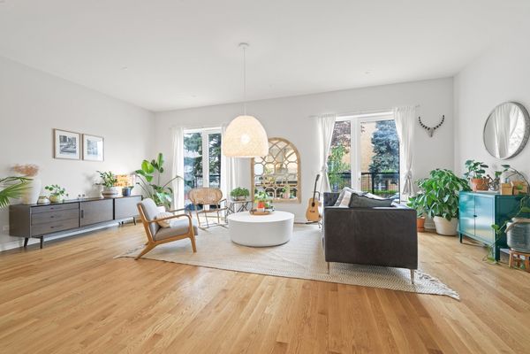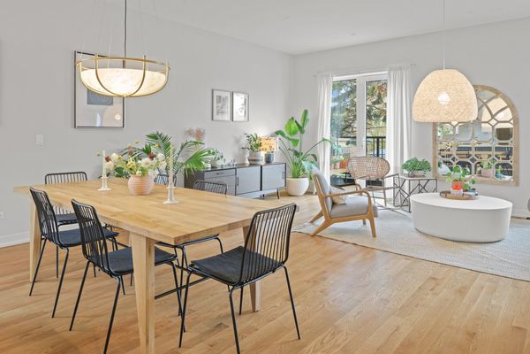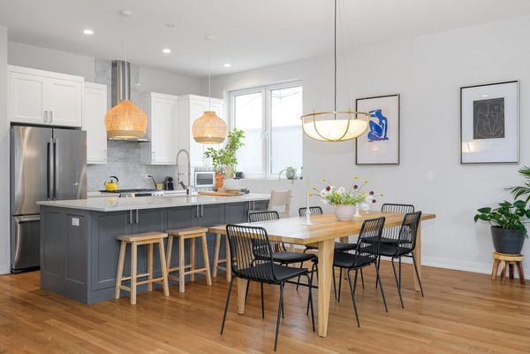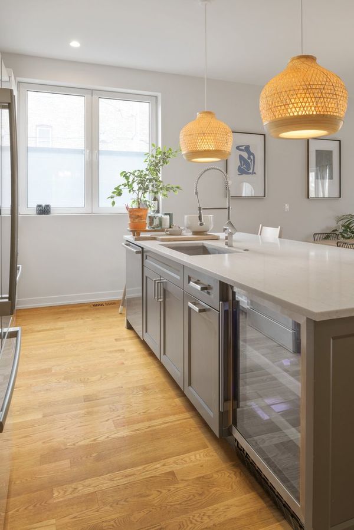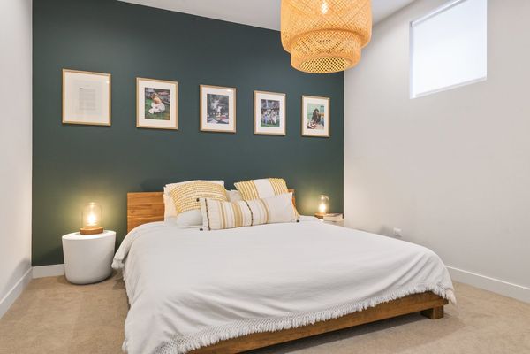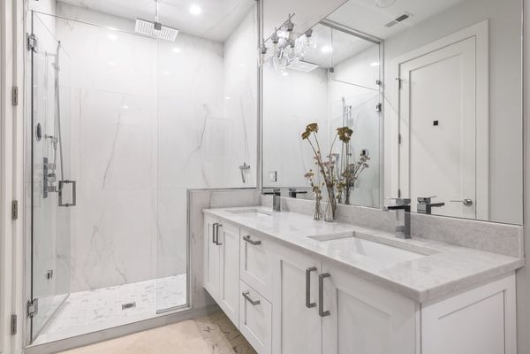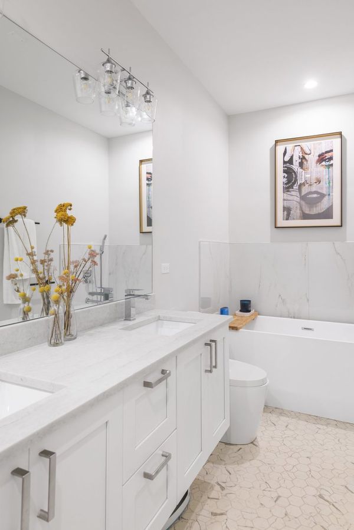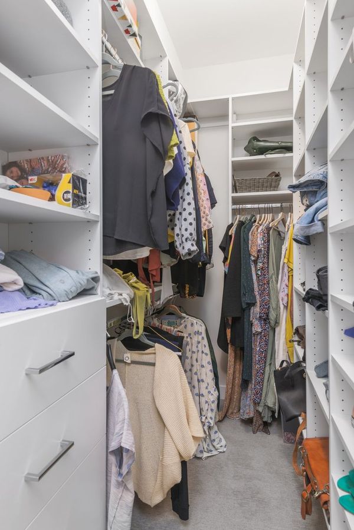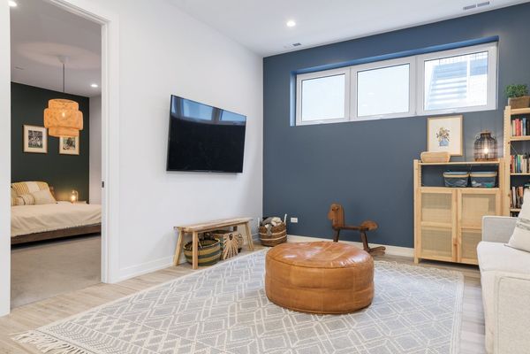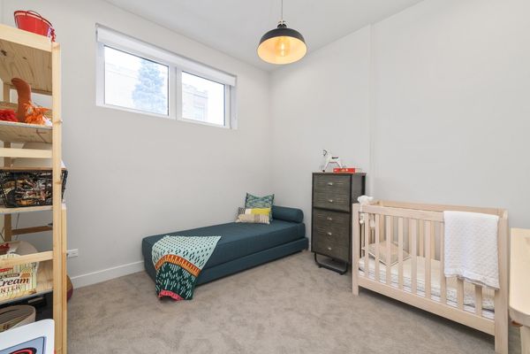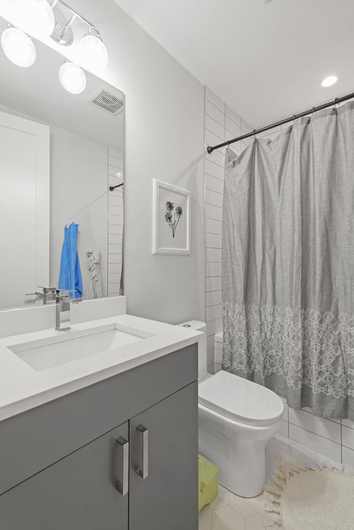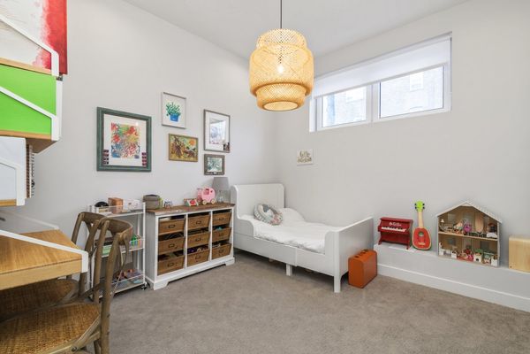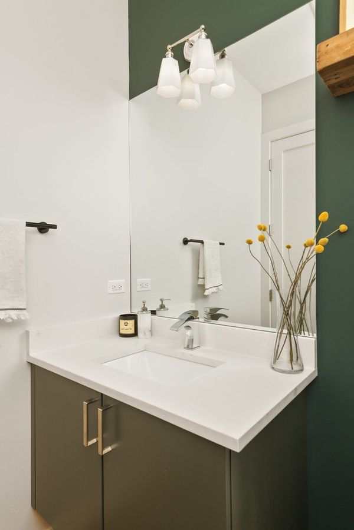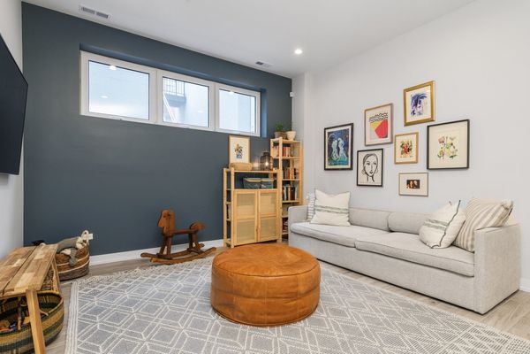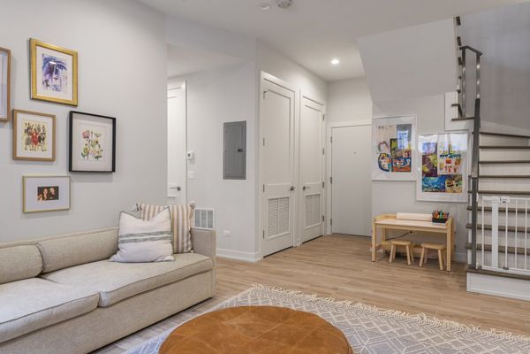2205 W Medill Avenue Unit 1W
Chicago, IL
60647
About this home
Spacious, oversized 3 bedroom/2.5 bath condo with incredible outdoor space nestled on one of the most sought-after streets in Bucktown! This condo is situated just a stone's throw away from the critically acclaimed Leavitt Street Inn. This professionally designed and curated condo offers over 2, 200 sq feet of top luxury living perfect for a Single Family Home alternative in booming Bucktown! The main level features an expansive living/dining area that opens to a gorgeous chef's kitchen featuring bright new 42-inch cabinetry, a beverage fridge built into the island as well as multiple storage options. Off of the main living space, you have a full front-length deck overlooking the gorgeous tree-lined street. Enjoy the convenience of a fully enclosed staircase that leads to the garage & private roof deck complete with professionally installed turf and a gigantic umbrella perfect for all summer hangouts and BBQs! Making your way downstairs you are greeted by an extra-large family room, perfect for movie night or Saturday morning cartoons! The lower level features heated floors throughout as well as generously sized windows that allow great natural light throughout. The primary bedroom features an en suite spa-like bath featuring a steam shower, deep soaking tub, and double vanity sinks. Additionally, the generously sized second and third bedrooms feature full built-out closets and customized built-ins with a Jack & Jill bath between. Large, full-size washer and dryer conveniently located on the bedroom level. Contact me today to schedule a viewing!
